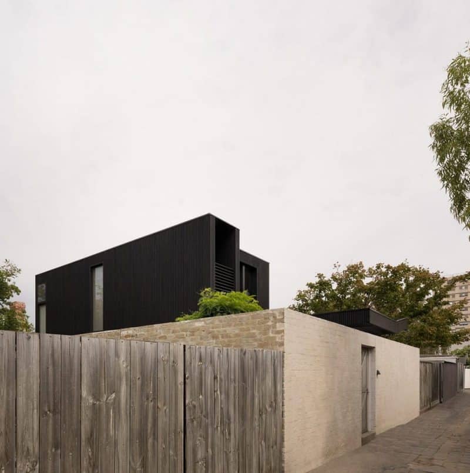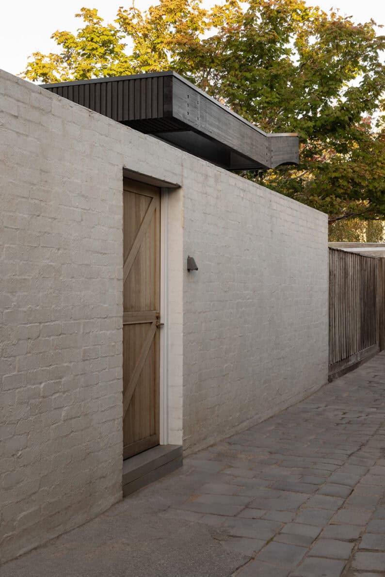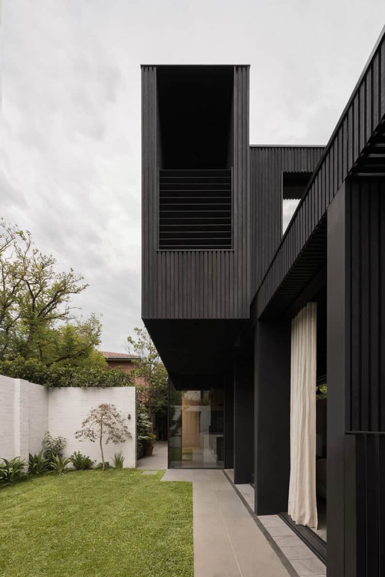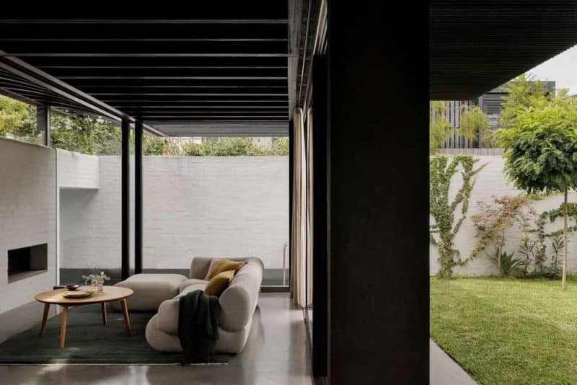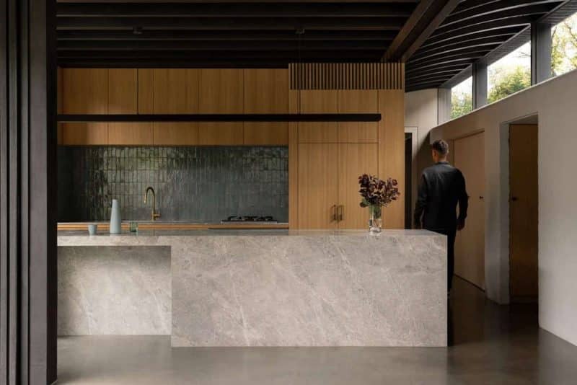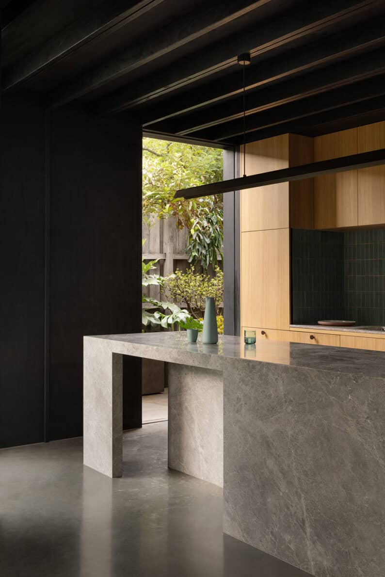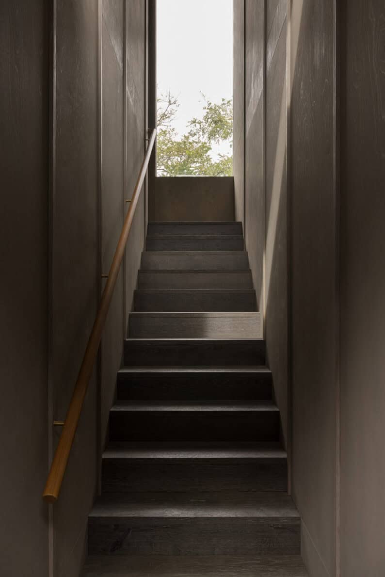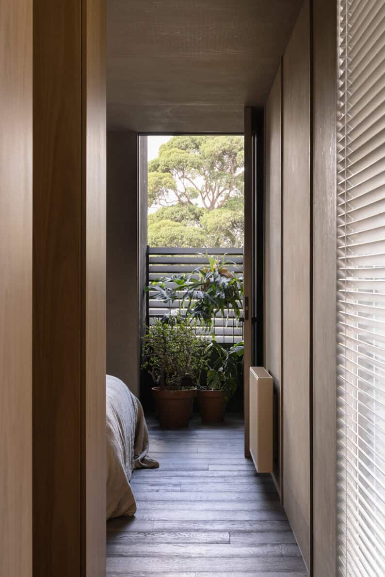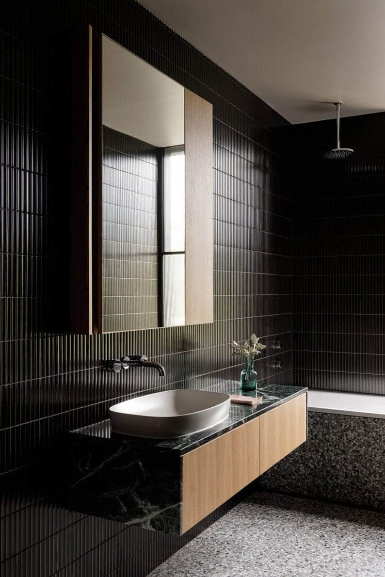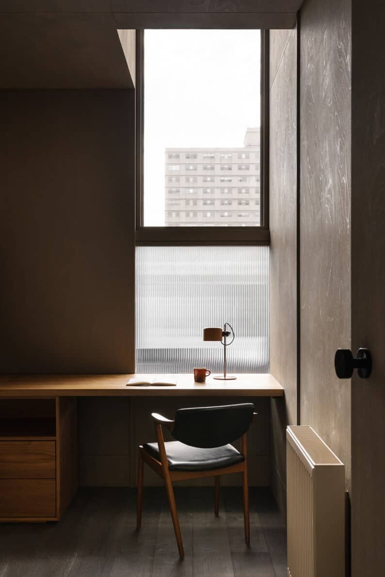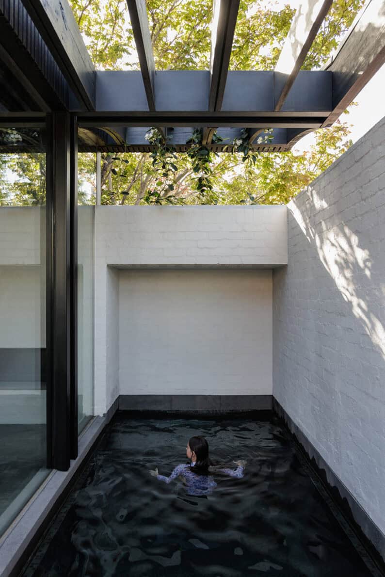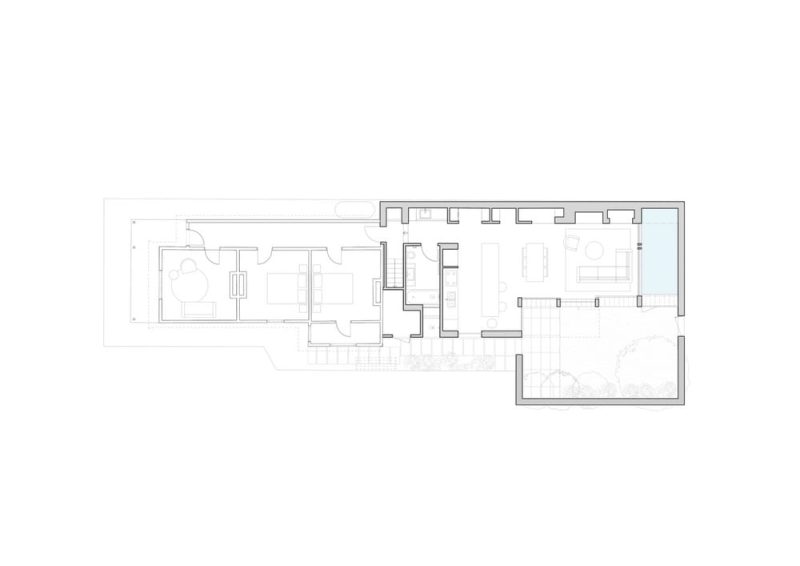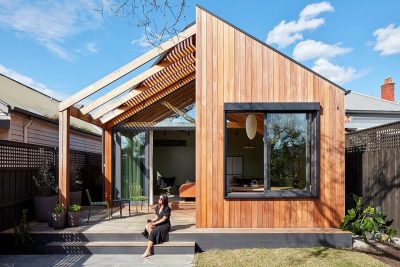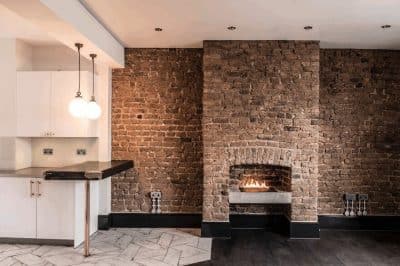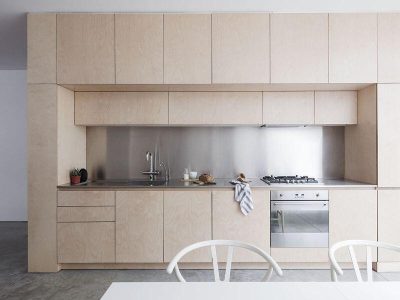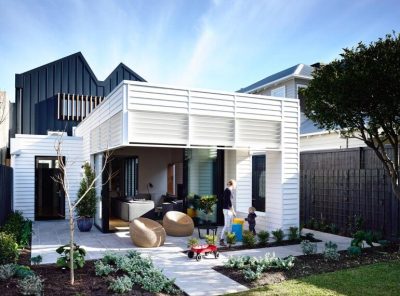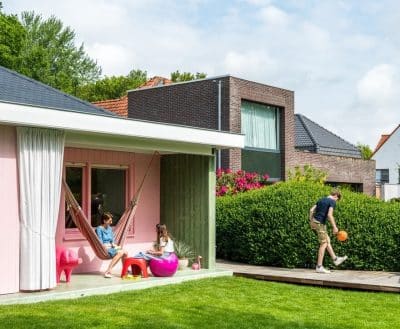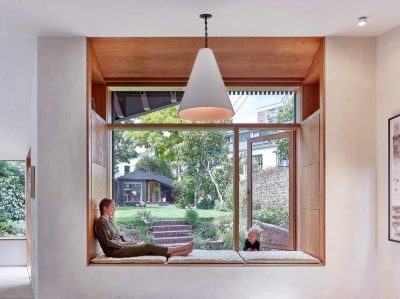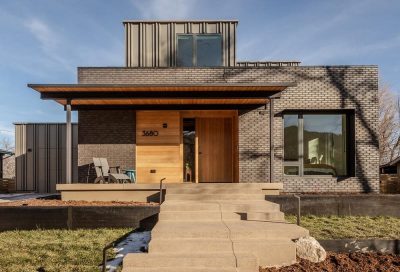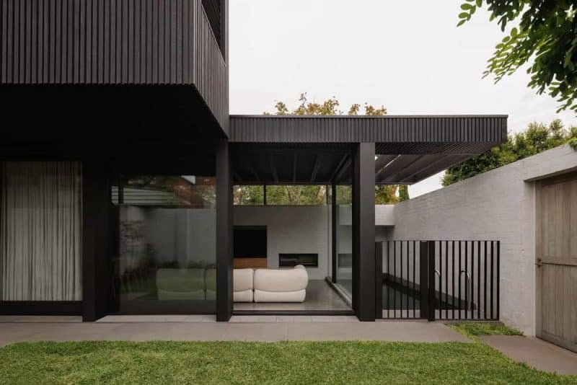
Project: Borrowed Garden House
Architecture: Topology Studio
Project Team: Amy Hallett, Darren Kaye, Nick Stath, David Aquilina
Builder: Technique Construction Group
Engineer: Clive Steele Partners
Location: Australia
Area: 150 m2
Year: 2024
Photo Credits: Timothy Kaye
The Borrowed Garden House by Topology Studio reimagines the narrow confines of a single-fronted Victorian terrace into an expansive, light-filled residence that reaches into the surrounding treetops. By drawing inspiration from the concept of the walled garden and the borrowed garden, the design transforms a tight inner-city site into a home that feels open, generous, and deeply connected to its landscape.
A Dialogue with the Garden
The north-facing addition uses a continuous masonry wall to shape both interior and exterior spaces. This wall expands and contracts along the boundary, framing a fireplace, seating niches, and storage before folding inward to form the kitchen. As a result, the architecture becomes a landscape element in itself, blurring the lines between structure and garden.
Living with Transparency
A glass wall with sliding doors runs through the center of the ground floor, enclosing the living area without interrupting views of greenery. Consequently, the compact walled garden extends the open-plan living space, while a long kitchen organizes activity along one side. Beyond the wall, treetop views create the illusion of an expanded landscape. In this way, the Borrowed Garden House captures the essence of openness and borrowed nature.
Material Character and References
Externally, the house is clad in profiled hardwood finished in charcoal tones, which lends delicacy to the robust form. Moreover, the geometry of the openings draws inspiration from Victorian awnings found on neighboring terraces, therefore tying the addition to its historic context.
Elevated Perspectives
On the upper floor, the main bedroom projects toward the garden with a small north-facing balcony. Reminiscent of a ship’s bridge, it offers framed views of trees and rooflines. At the same time, it playfully recalls the fleeting sight of a shipping container glimpsed between narrow bayside cottages. This elevated retreat consequently reinforces the home’s balance between playfulness and restraint.
Ultimately, the Borrowed Garden House stands as a carefully considered response to the challenges of density and narrow sites. It not only expands the notion of home beyond its walls but also celebrates light, greenery, and the imaginative possibilities of borrowed views.
