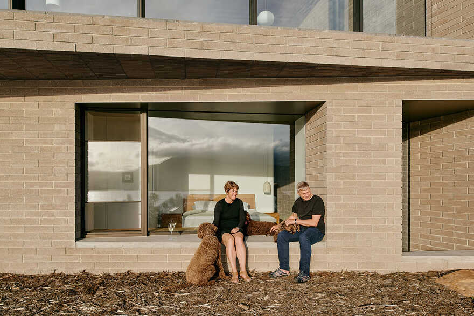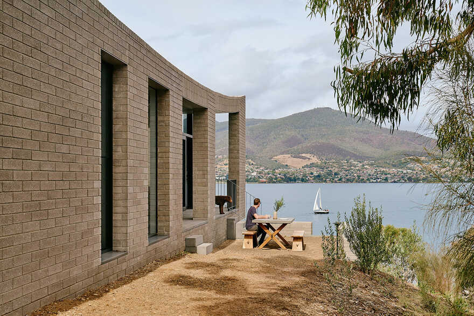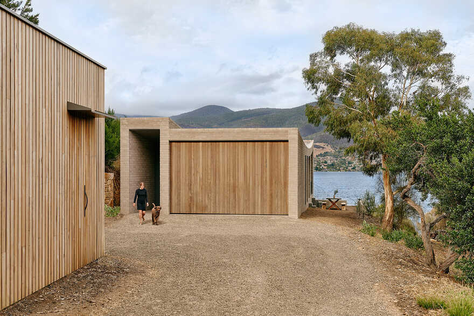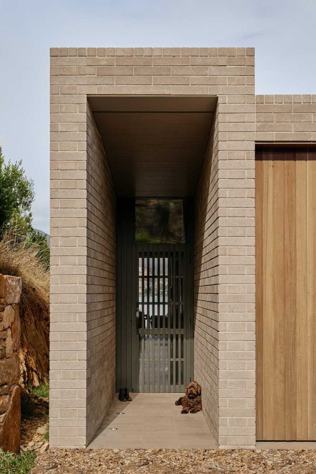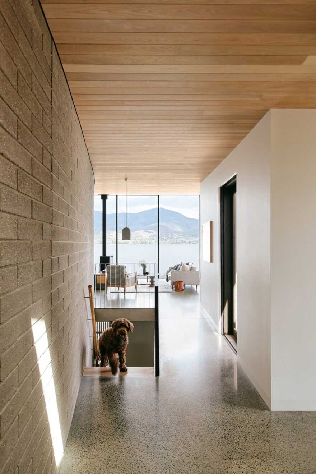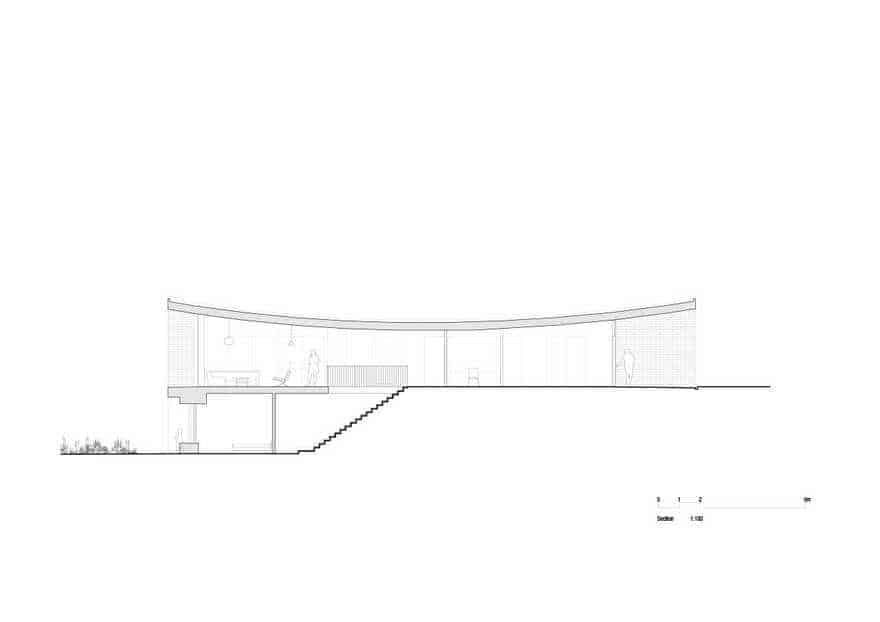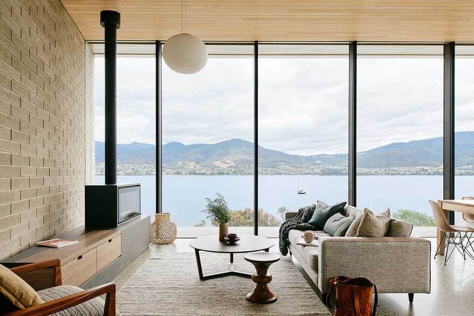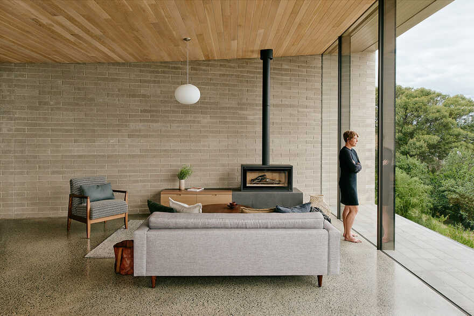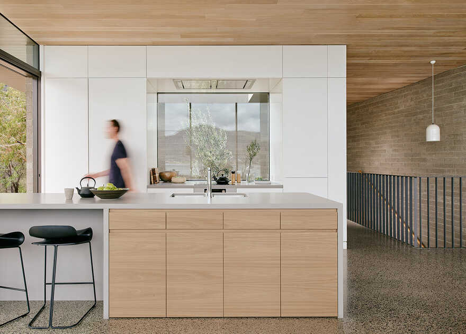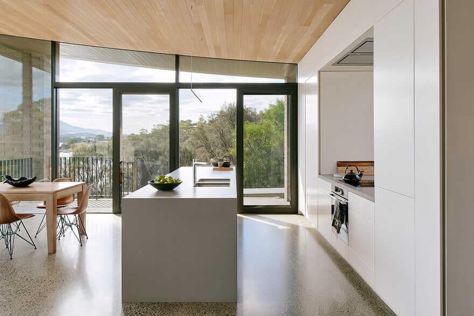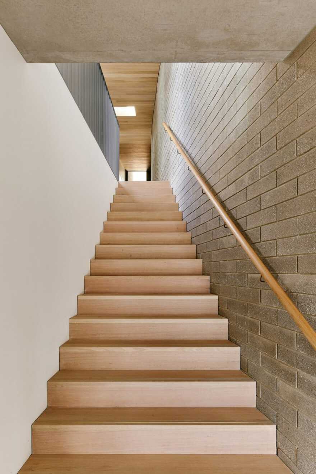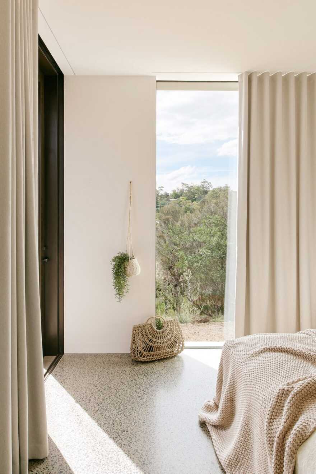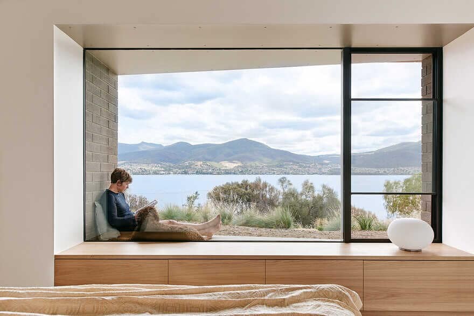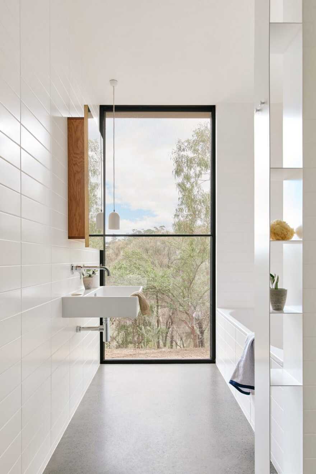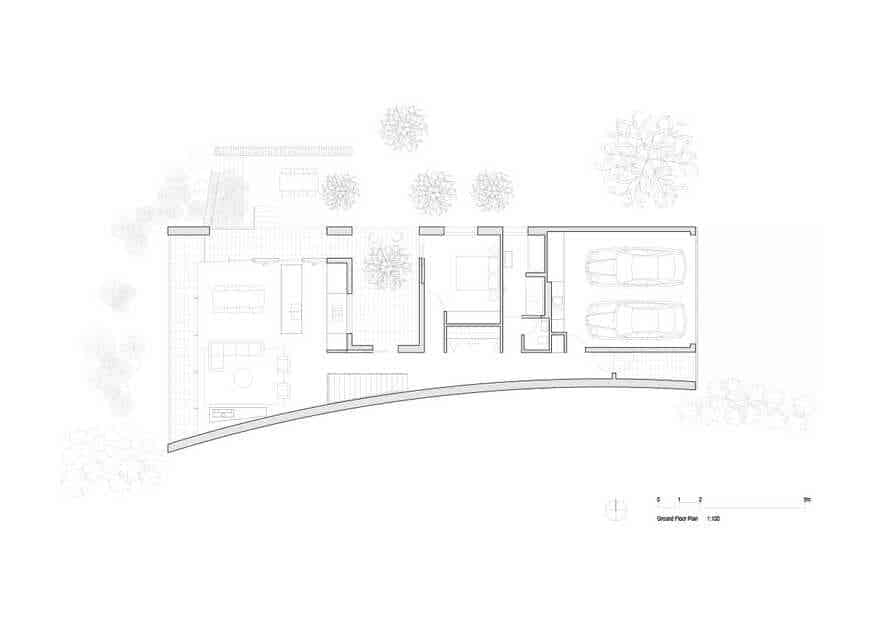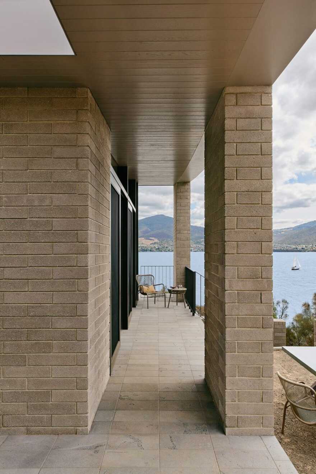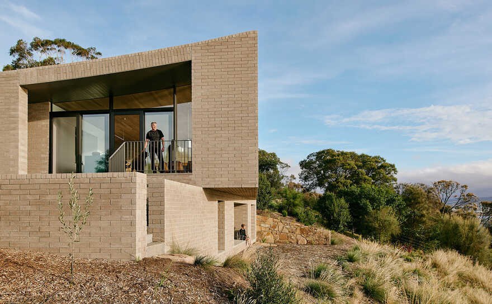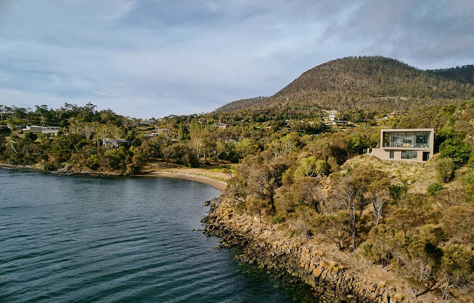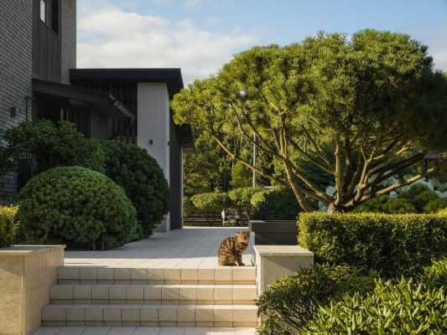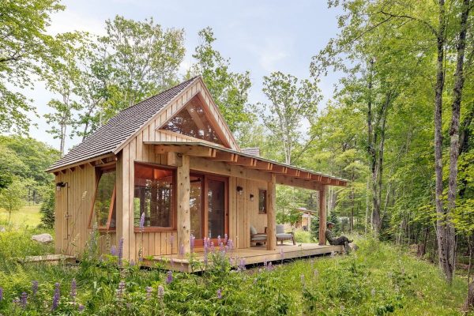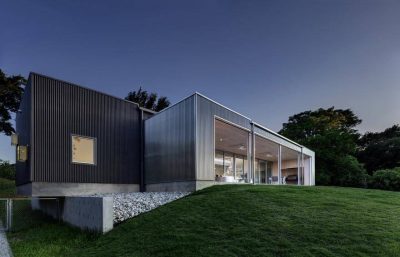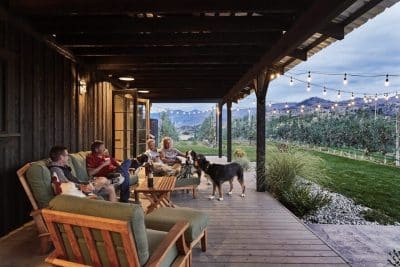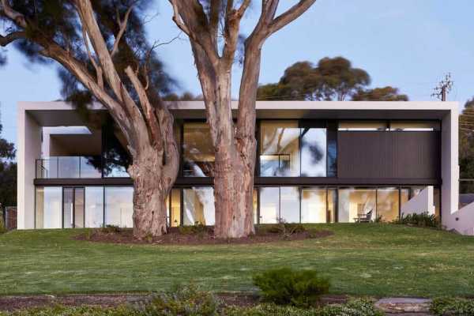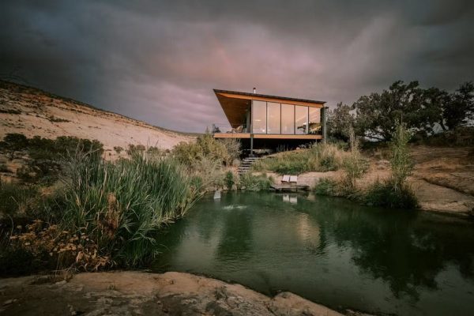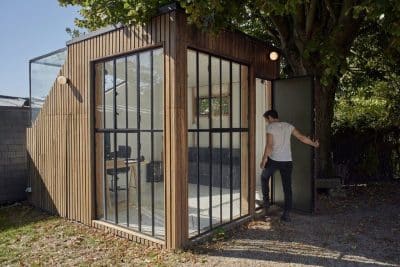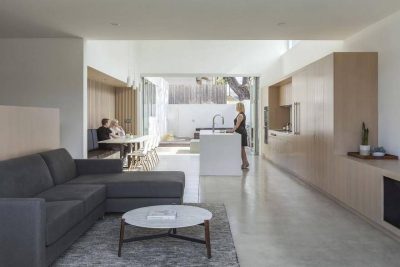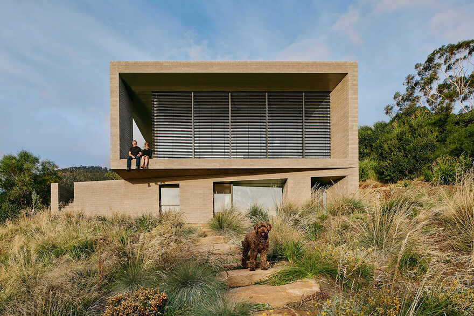
Project: Otago Bay House
Architects: Topology Studio
Team: Amy Hallett and Darren Kaye
Location: Otago Bay, Hobart, Tasmania, Australia
Year 2020
Photo Credits: Paul Hermes
Text by Topology Studio
Located on a lazy bend of the Derwent River in Hobart, this house accentuates the drama of living on the water’s edge. Connections with the landscape oscillate between enclosure and embrace. A courtyard, a colonnade, ledges and terraces soften the distinction between house and landscape with a series of steps and paths.
The entry is deliberately solid, drawing you in to the centre of the house where a long, curved wall follows the contours of the site. In the main living space, the roof sweeps up to reveal views of Mount Wellington to the west and Mount Direction to the east. Looking out over the water, the owners can make their morning coffee while they decide if it’s a good day to take the boat out.
The lower floor is embedded in the steeply sloping ground, providing the bedroom with framed, sheltered views of the water. Window sills are wide enough to sit on and a small external terrace is the ideal spot for the dogs to doze in the afternoon sun.
Inside of Otago Bay House, refined details and carefully selected materials produce a home that is textured and warm. Locally sourced masonry has been custom-manufactured to complement the tones of the setting, while limed-oak ceilings, warm timber joinery and polished concrete floors soften the light, creating a calm atmosphere from which to appreciate the natural landscape.

