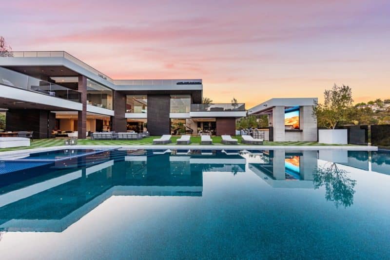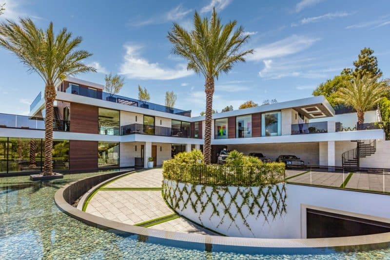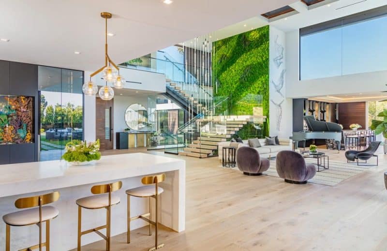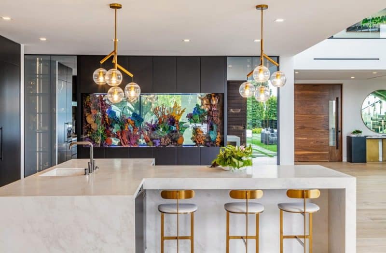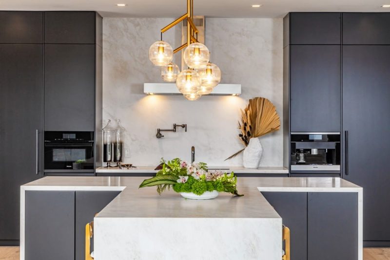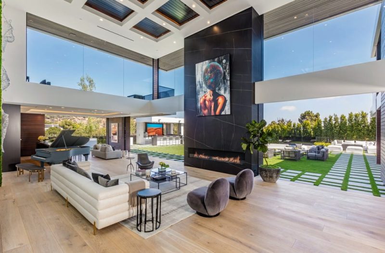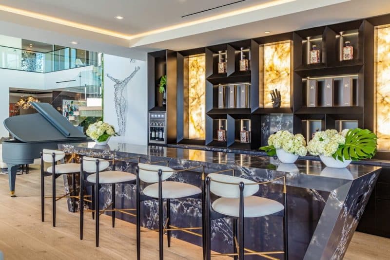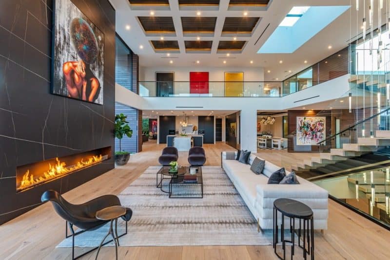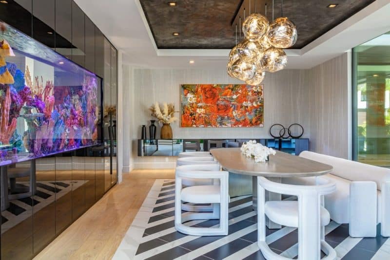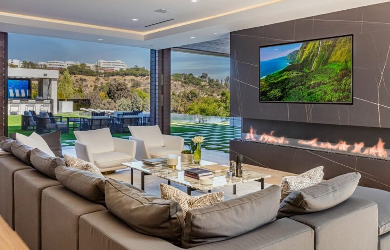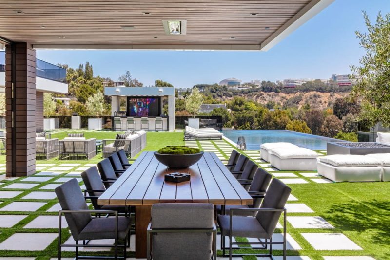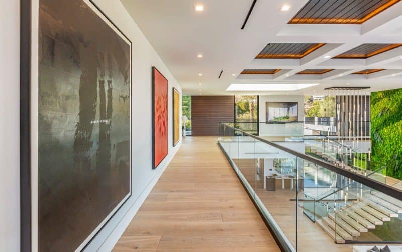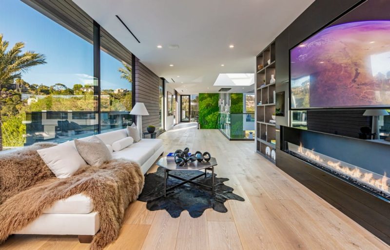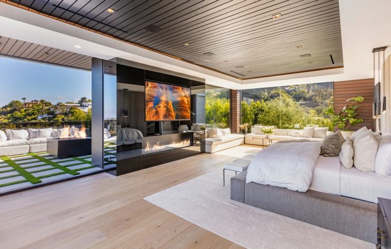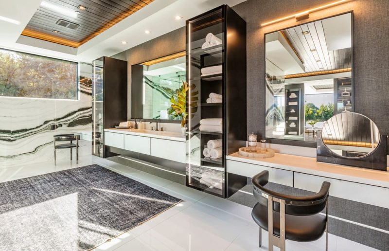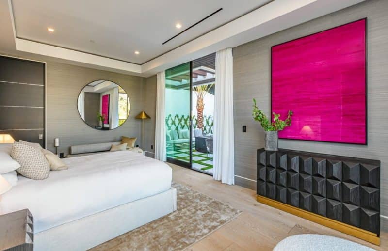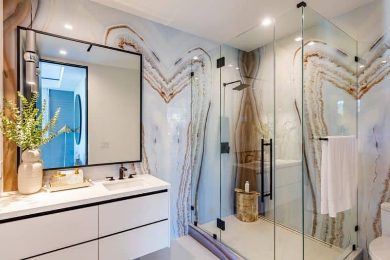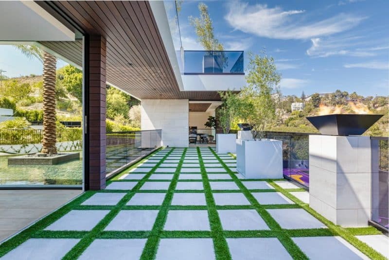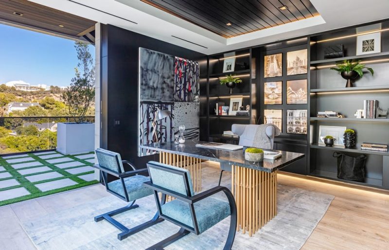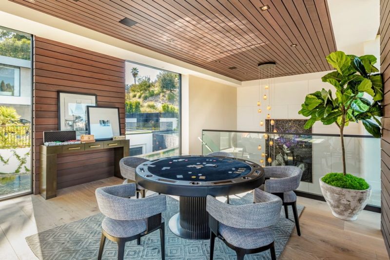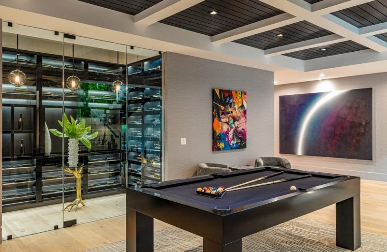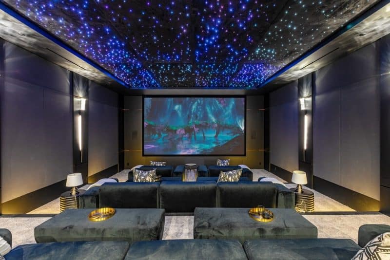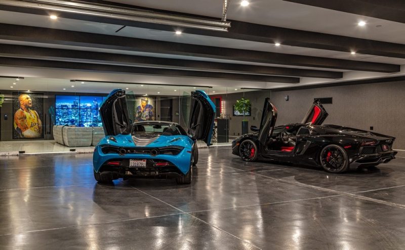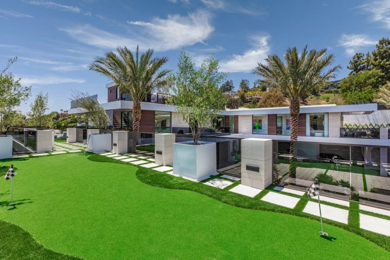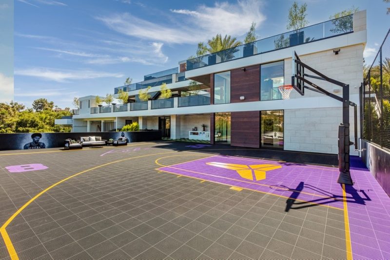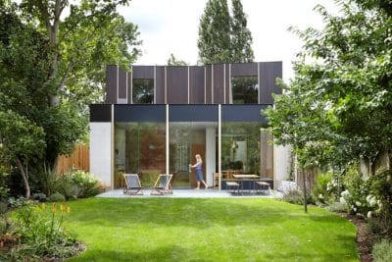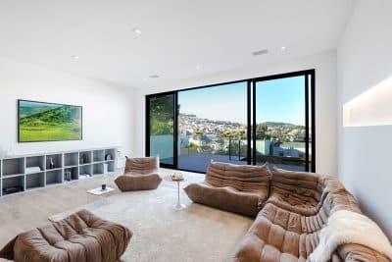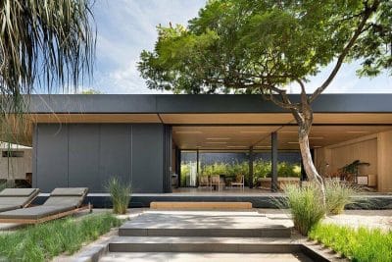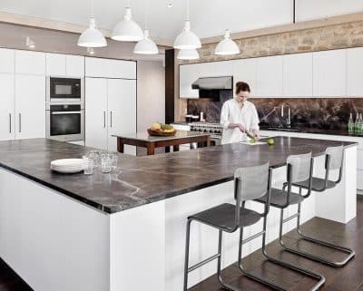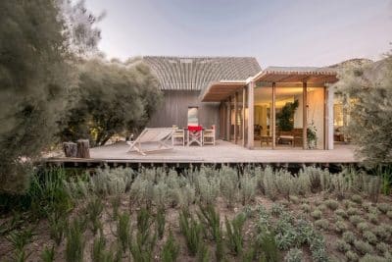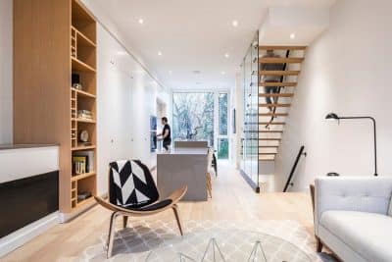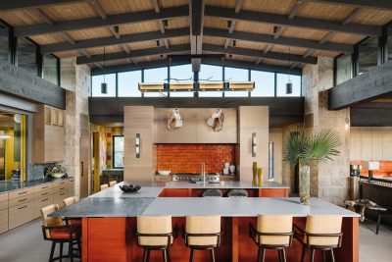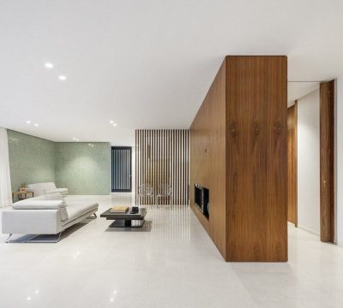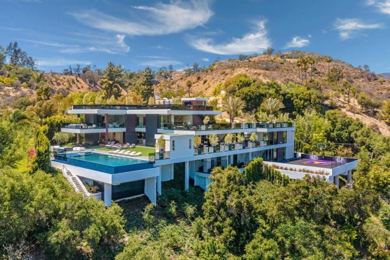
Project: Bundy Drive House
Architecture: Whipple Russell Architects
Lead Architect: Marc Whipple AIA
Location: Brentwood, California, United States
Area: 16200 ft2
Year: 2021
Photo Credits: Simon Berlyn
Perched on a three‑acre parcel in the Huntington Estates, Bundy Drive House by Whipple Russell Architects and Ramtin Ray Nosrati redefines Los Angeles luxury by carving into the hillside to create a multi‑level retreat that feels both grand and intimately connected. Through dramatic site work, thoughtful sightlines, and seamless indoor‑outdoor transitions, this home brings resort‑caliber amenities into everyday life.
Spiraling Arrival and Welcoming Façade
As you approach, the driveway unfolds in a graceful spiral, guiding you past white‑plastered rooflines and warm wood‑clad walls. Moreover, a surrounding pond with a cascading waterfall follows the curve, heralding the home’s fluid connection to nature. Entering through a sculptural front door, your gaze immediately spans the great room, where ribbon windows and floating stairs frame views of lush gardens and distant foothills.
A Canvas of Views and Connections
Inside, Bundy Drive House “lives small” despite its size. In fact, every corner reveals a carefully framed vista—whether it’s a piece of art, a glimpse of the three‑story living green wall, or a view through the retractable Fleetwood walls to the saltwater pool beyond. Consequently, the home feels endlessly engaging: a choreography of axes that draw the eye from one interest point to the next.
The Primary Suite as a Private Sanctuary
Furthermore, the third‑level primary wing offers unparalleled privacy and panoramas. Glass walls open onto a secluded patio where morning coffee meets Getty‑Museum‑framed horizons, while inside, a black‑and‑white marble bath and dual dressing rooms elevate daily rituals into moments of luxury.
Below‑Grade Entertainment Oasis
By contrast, the lower level immerses guests in grown‑up delights: an onyx bar with room for 150 bottles, a glass‑fronted car lounge, a multi‑sport simulator, a private theater, gym, and spa salon. Not only does its below‑grade position ensure natural cooling, but it also conceals the earth‑moving magnitude required to level the steep site.
Innovative Flooring and Finishes
Finally, the exterior patios employ a pedestal decking system that maintains perfectly flat tile surfaces over a sloping subfloor. As a result, rainwater drains unobtrusively through open seams, and individual tiles can be replaced with ease—underscoring the project’s marriage of elegant design and practical innovation.
By transforming regulatory and topographic challenges into design gifts, Bundy Drive House exemplifies how modern architecture can marry scale, spectacle, and intimate human connection—ultimately delivering a true resort‑style haven on the Hollywood Hillside.
