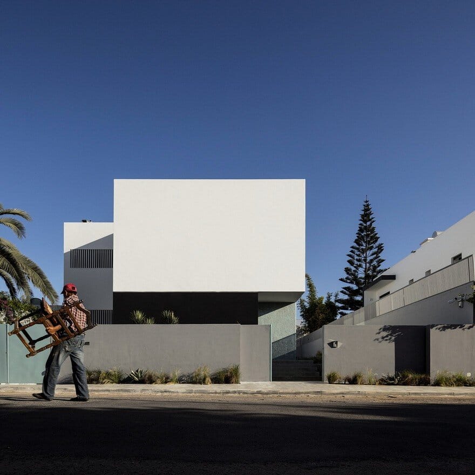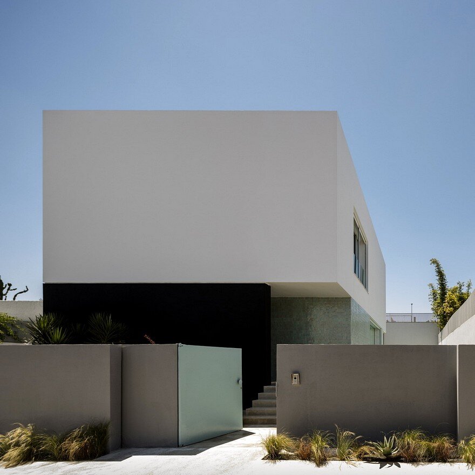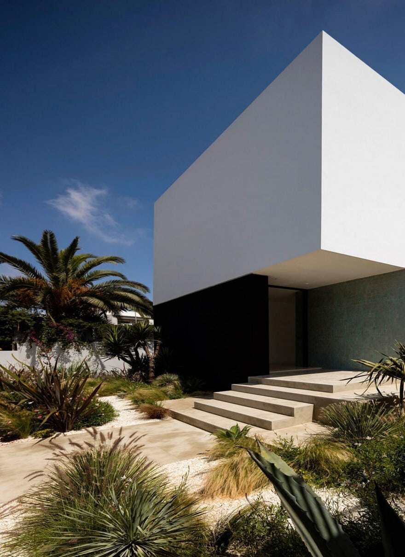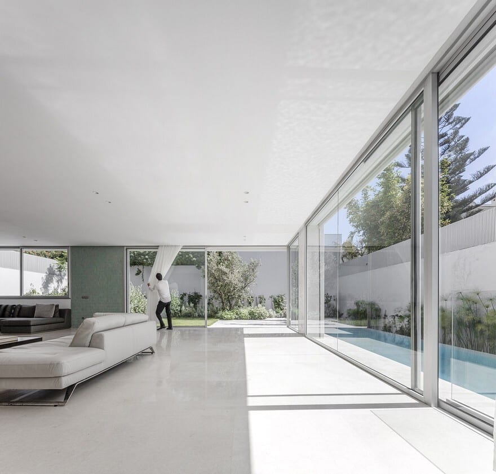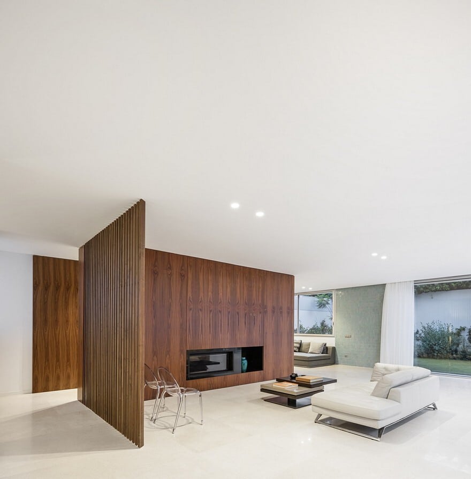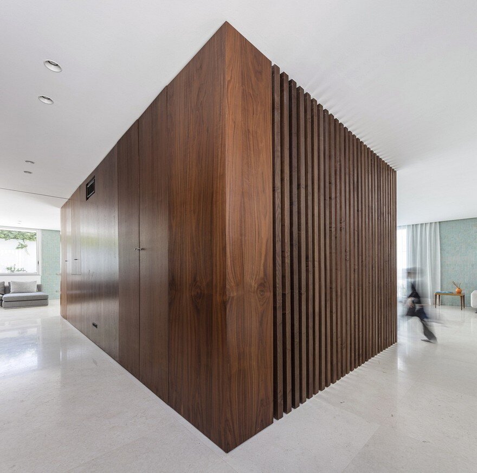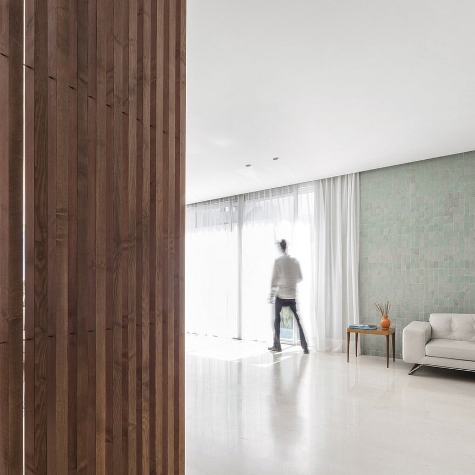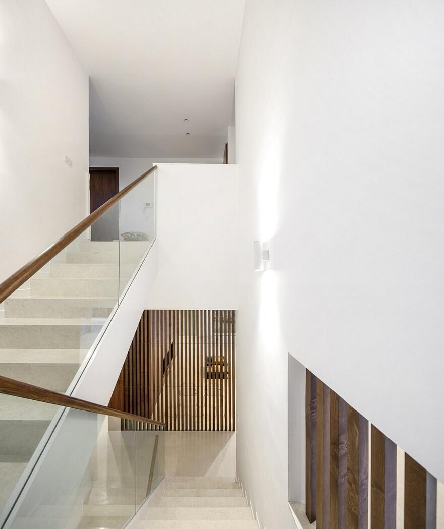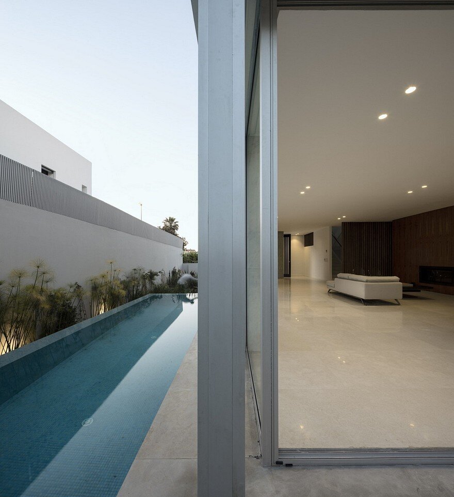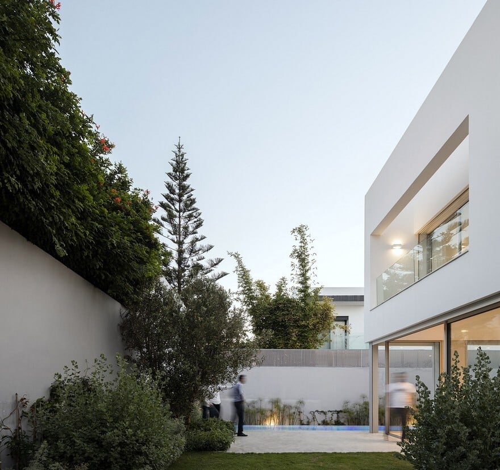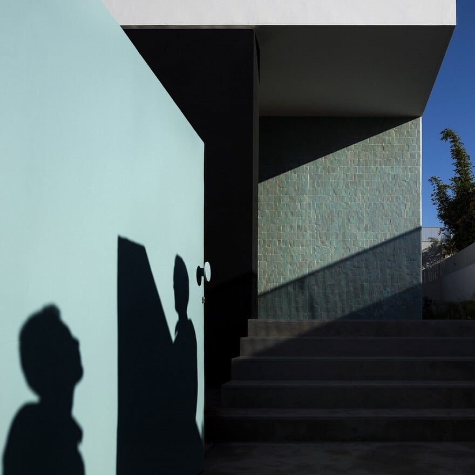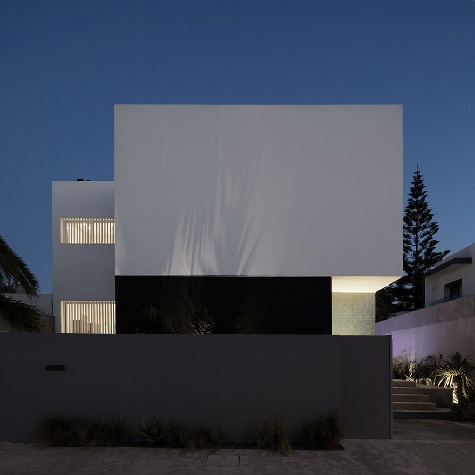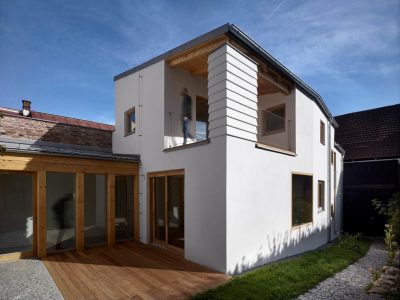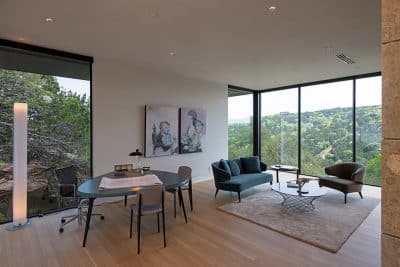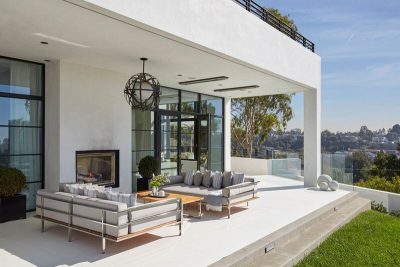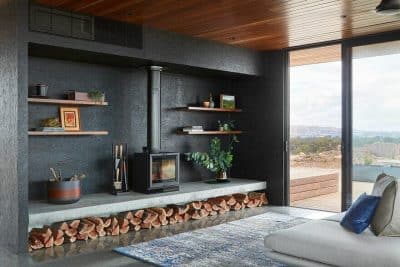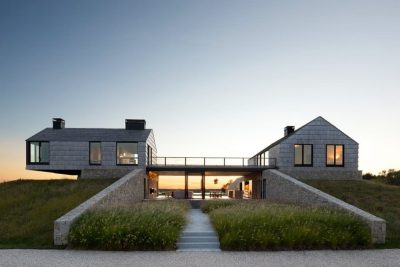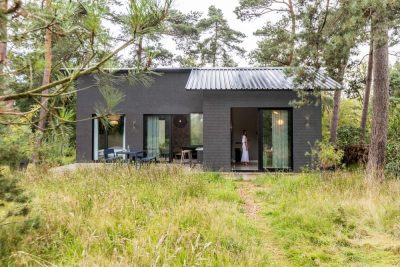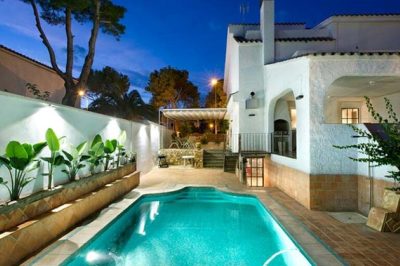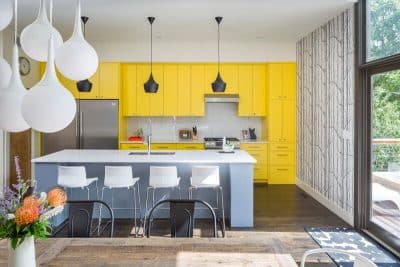Project: Agava House
Architects: Driss Kettani Architecte
Location: Casablanca, Morocco
Architect in Charge: Driss Kettani
Area: 450.0 m2
Photography: Fernando Guerra | FG+SG
Agava House is located in Casablanca, Morocco, and was designed by Driss Kettani Architecte in 2016. This house is projected on a north-south oriented plot and features a blind façade on the street while being largely open on the side and the back with the south oriented garden.
The plan “silhouette” is the consequence of the urban rules and the need to perfectly fit with the adjoining house on the east. The disadvantageous north orientation on the street and the presence of existing high enclosure walls are here an opportunity to revisit some of the traditional house codes, while maintaining at the same time transparency and spatial fluidity.
A chicane entrance, highlighted by a set of black and gray-blue traditional tiles walls emphasizes this duality and reinforces the contrast between privacy and discretion on the street and openness and transparency on the pool and the garden. This principle is affirmed through three landscape sequences, the mineral garden at the entrance, the aquatic sequence on the lateral side and the vegetal garden on the south, which in combination with the enclosure walls reinterpret in a certain way the courtyard.
Inside, a wooden panel / chimney acts as a pivot and help preserving the service area privacy while maintaining a fluidity of use. This panel incorporates a screen of wooden slats whose opacity varies according to the angle of view.
The project tries to play on the notions of privacy and transparency, fluidity and functional considerations and uses a palette of materials both raw and rich in textures and colors which in combination with the vegetal element offers an abstract composition on the street.
The use of the traditional Moroccan tiles called Zellige emphasizes the chicane entrance and is part of the abstract composition on the street. It also gives a touch of color, vibrant with light, which goes well with the spirit of Casablanca.

