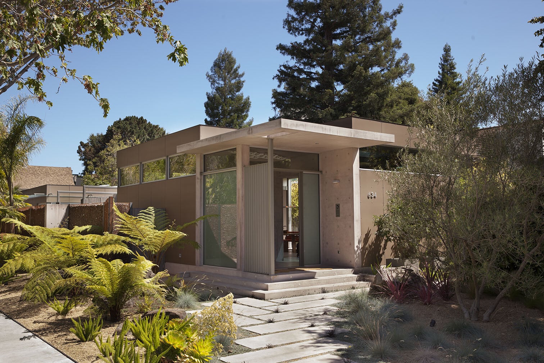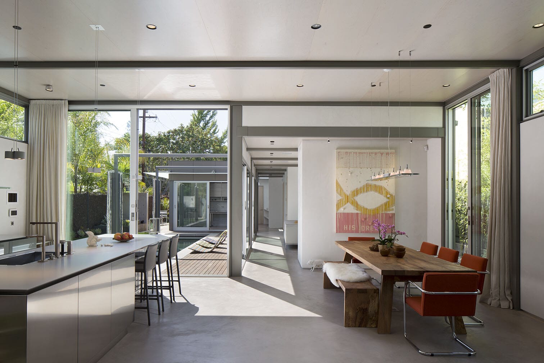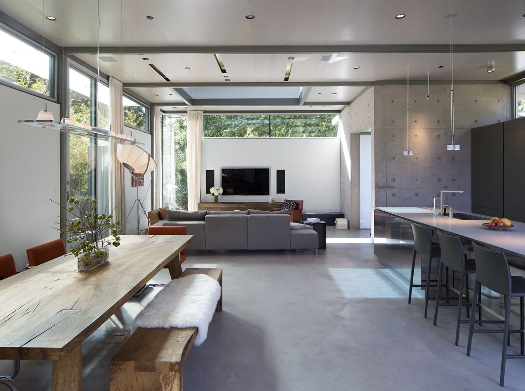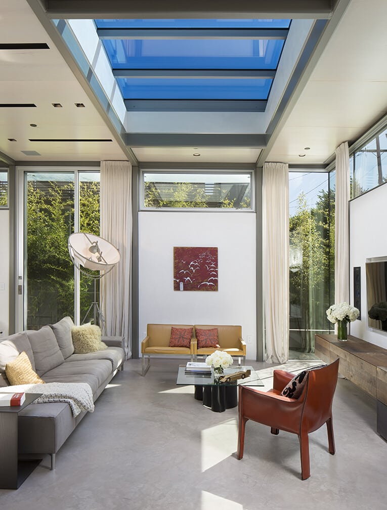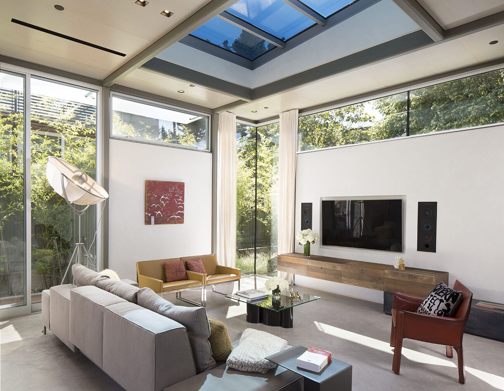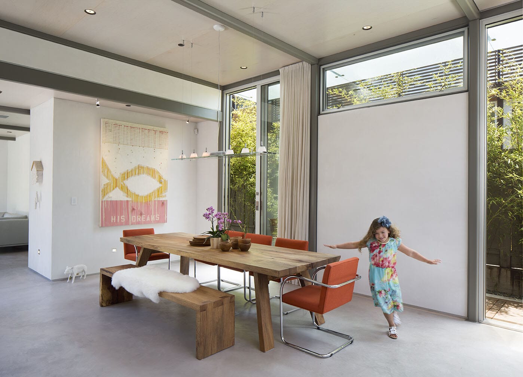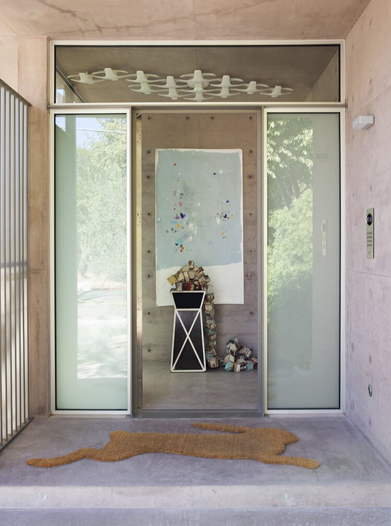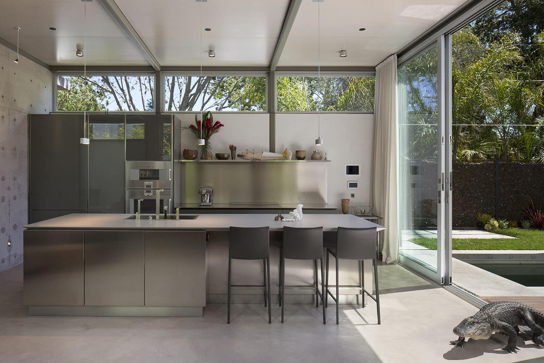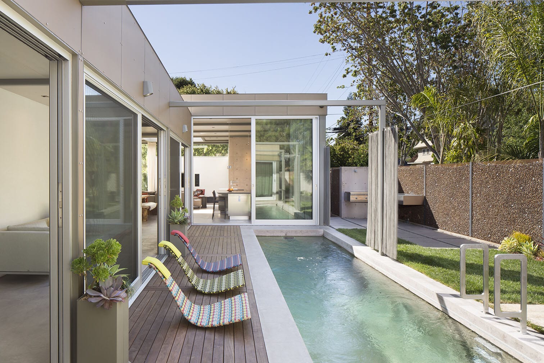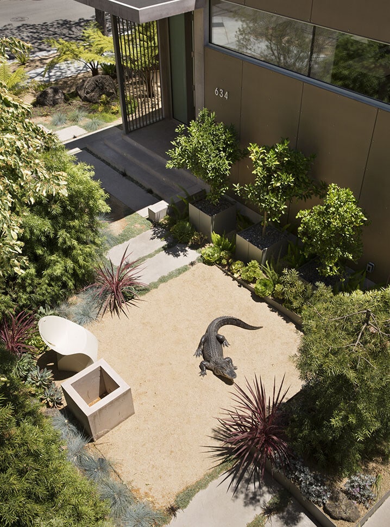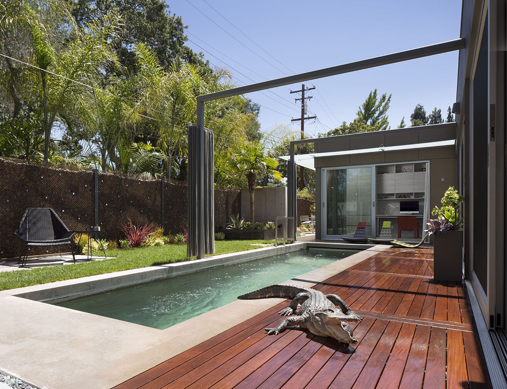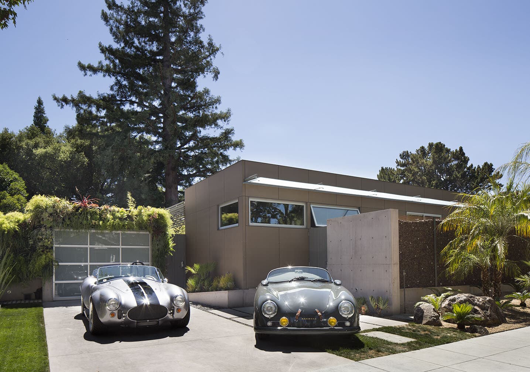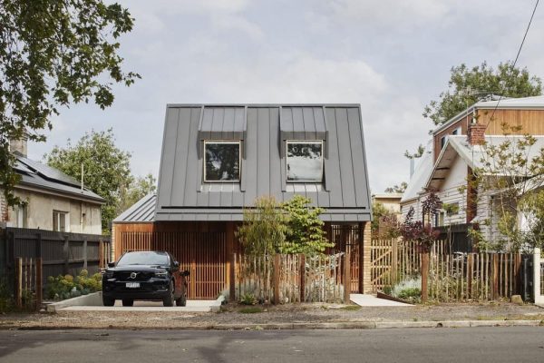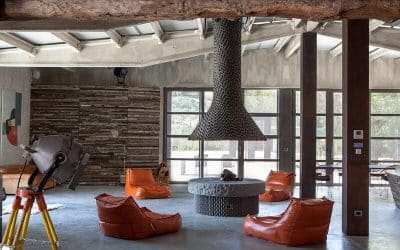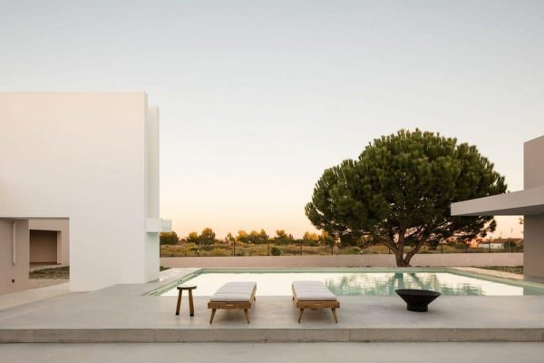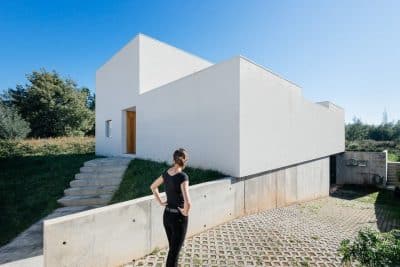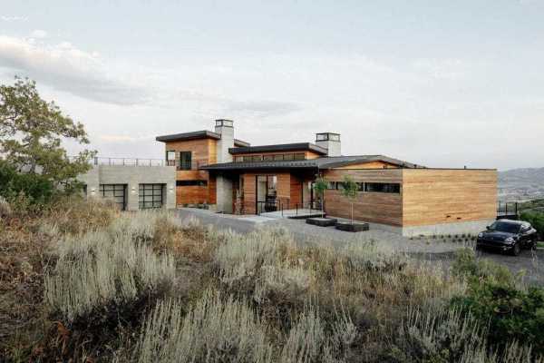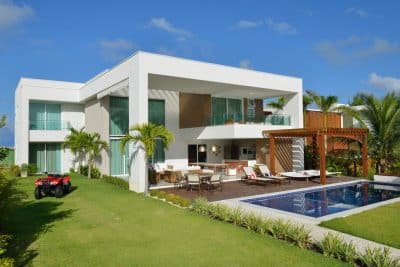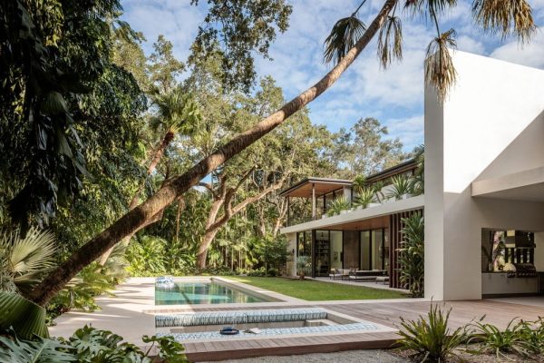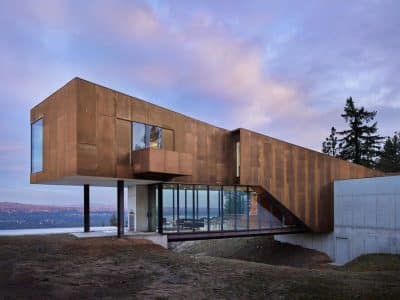Everett Street Residence by Dawson & Clinton is located in Palo Alto, California, and was projected to create a union between the interior and exterior, to allow the residents to travel easily between the two environments. In order to help this union, large windows are integrated into the exterior walls, providing view towards a centrally located swimming pool in the yard. In the living room, a large skylight brings lavishly the sunlight.
To ensure optimum comfort, for the skylight it was used a glass that during the day it adapts to different light intensity. For the exterior, a living wall was added to the garage and it continues in the backyard. Also, a gabion wall was designed to provide privacy and to contribute to the feeling of home similar to a quiet oasis.

