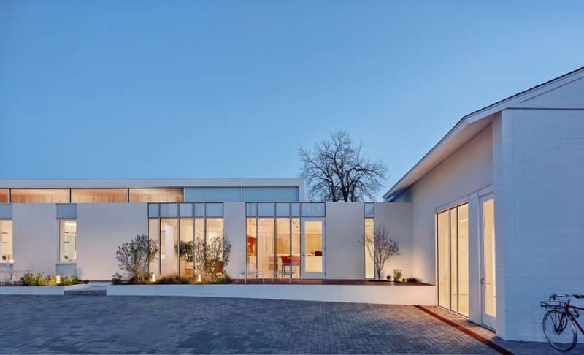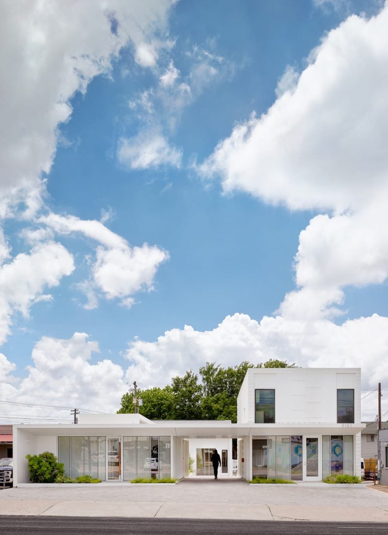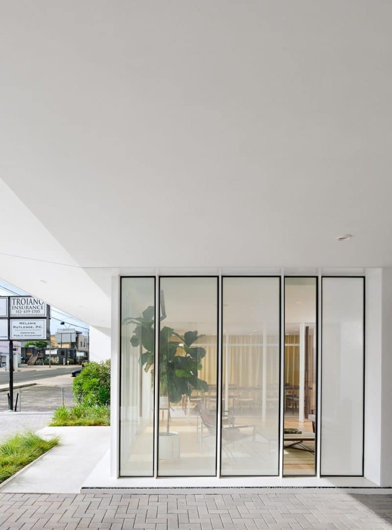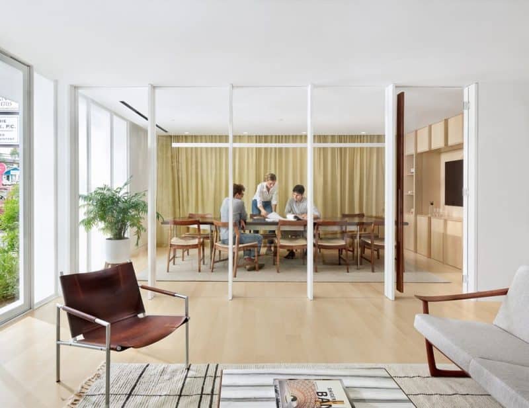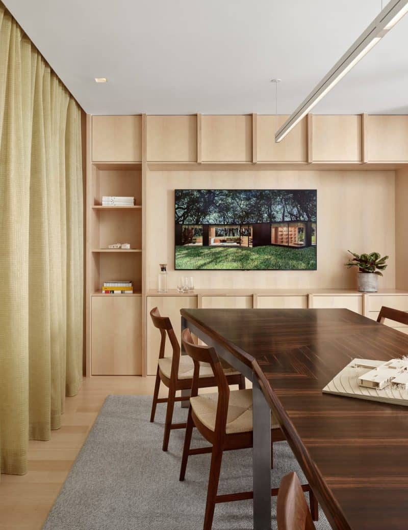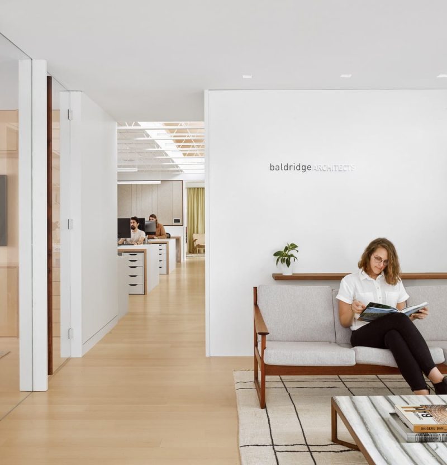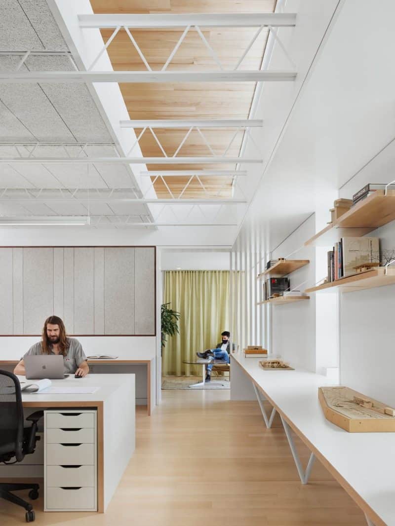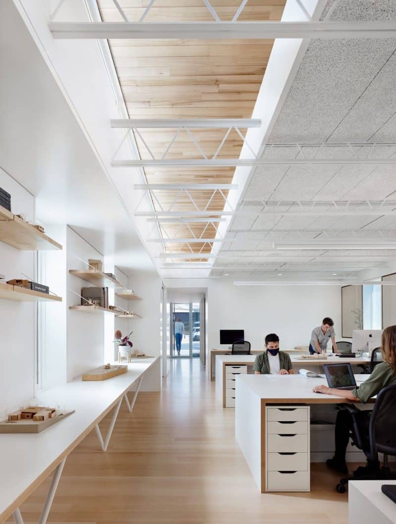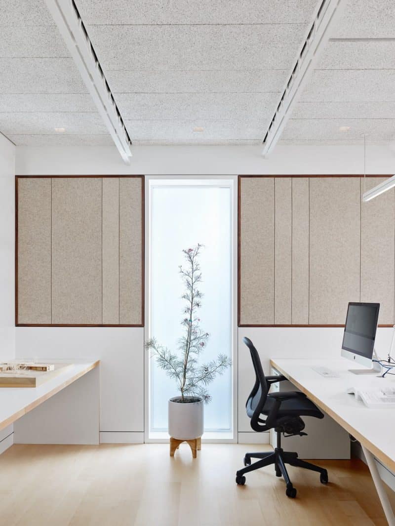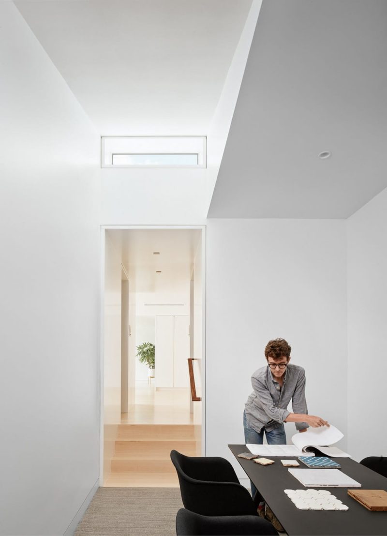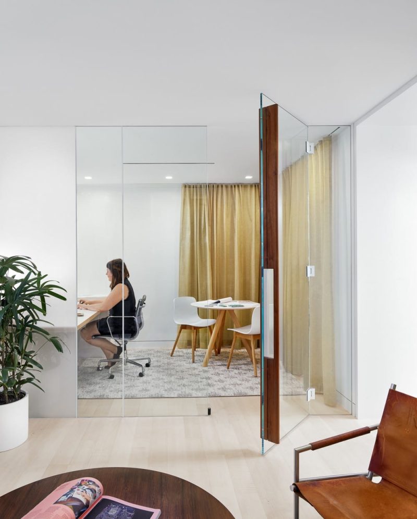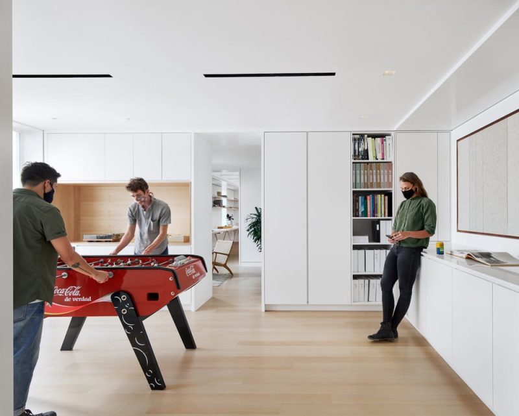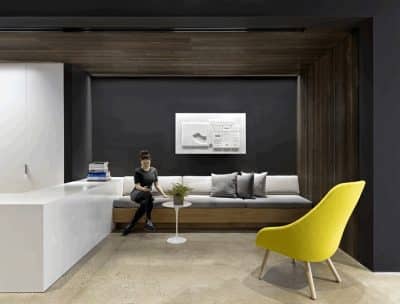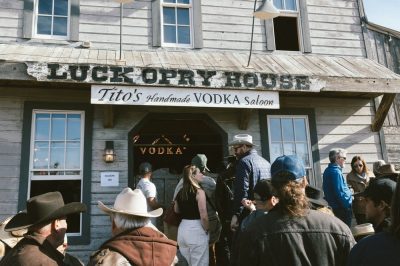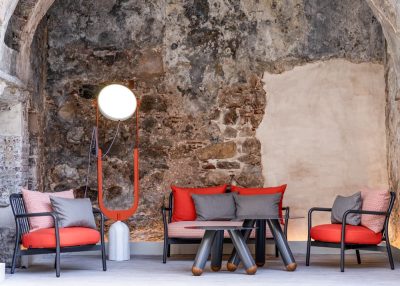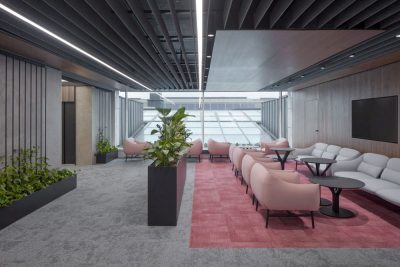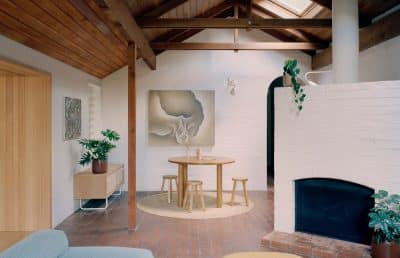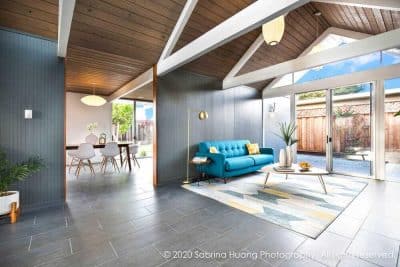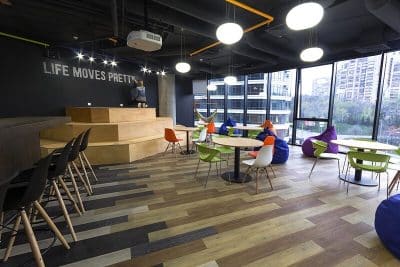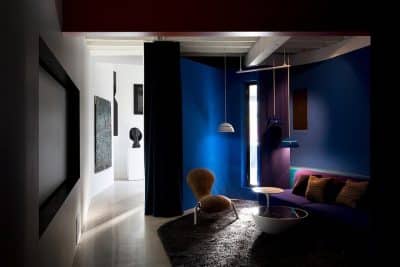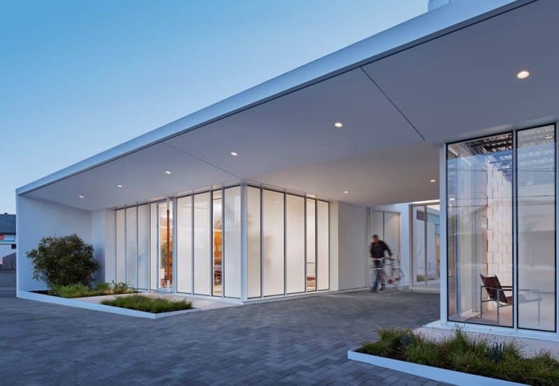
Project: Burnet Road Offices
Architecture: Baldridge Architects
Structural Engineer: Duffy Engineering
Location: Austin, Texas, United States
Area: 5200 ft2
Year: 2021
Photo Credits: Casey Dunn
From Humble Beginnings
Since its founding in 2005, Baldridge Architects has called several places home. Initially, the firm rented space on South Lamar. Following that, they renovated an office building at 1010 West Lynn, a space that garnered multiple design awards.
Growing Needs and a New Location
As the firm’s projects grew in size and complexity, so did their need for more space. To fuel growth and provide amenities lacking in prior locations, they needed a new space. This led to the purchase of a set of structures on Burnet Road, a principal commercial arterial in Austin. The Burnet Road Offices comprise three structures originally built in 1961. The newly adapted 3,450-square-foot complex provides office space for Baldridge, along with 1,750 square feet of leasable office space for two other design-related tenants.
Revitalizing Neglected Buildings
Previously, these buildings had suffered from years of neglect and ad-hoc adaptive reuse that masked their potential. They had housed a TV showroom, offices, a thrift store, a motorcycle dealership, a car wash, a gym, and even a vape lounge. The transformation began with a new crisp-white plaster exterior, retaining the distinctive CMU shadow-block where possible. Inside, the design masks the low 8-foot ceilings with bright finishes, high-quality lighting, and spatial strategies that break the space down into residential nests.
A Personal Touch
While the firm abandoned design-build as a business model in 2010, they chose to act as the general contractor for this special project, working only with friends in the construction industry. Notably, the specialty energy-efficient glass punctuating the façade was provided by Panelite, whose founder is a close friend from university of Baldridge’s founder. Highlighting the space is a Peter Gluck-designed dining-room table from the Floating Box House, also designed by Gluck. This table serves as an homage to the project that brought Baldridge back to Austin, as Baldridge managed the home’s construction, including the fabrication of the table, while working for Gluck.
A Unique Experience
Although the firm has no intention of returning to its design/build roots, this project was an amazing experience for the team. The process of completing it during the global pandemic added a surreal quality to the achievement, making it a milestone in the firm’s history.
