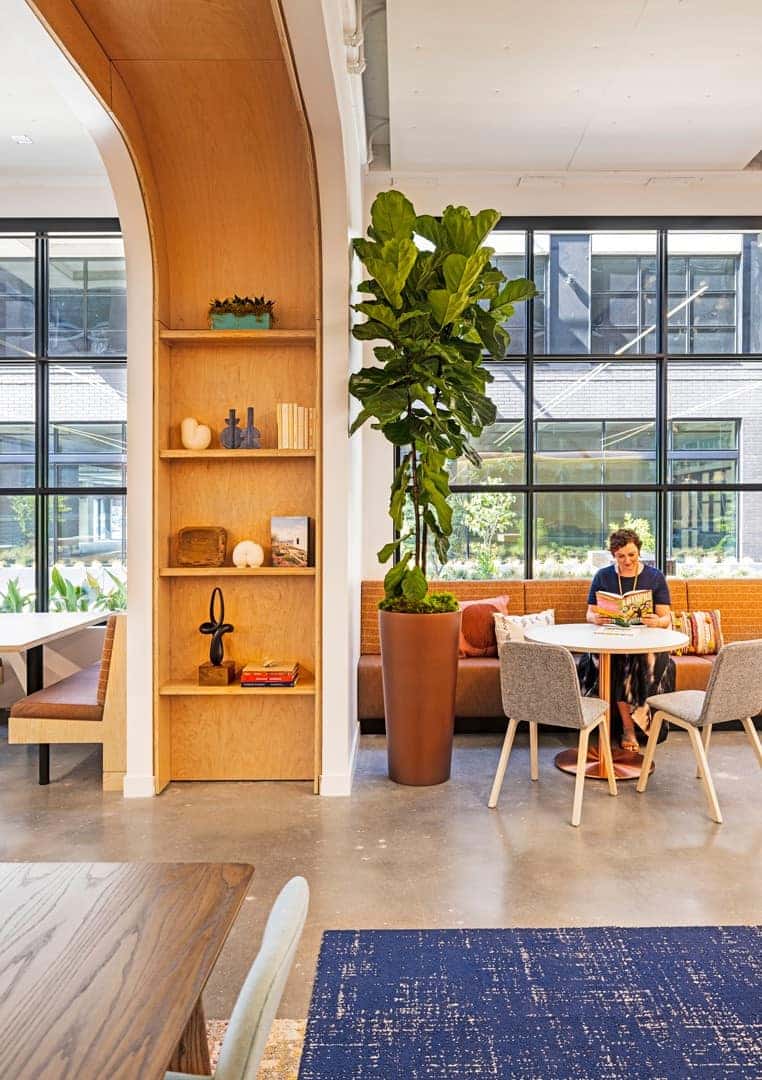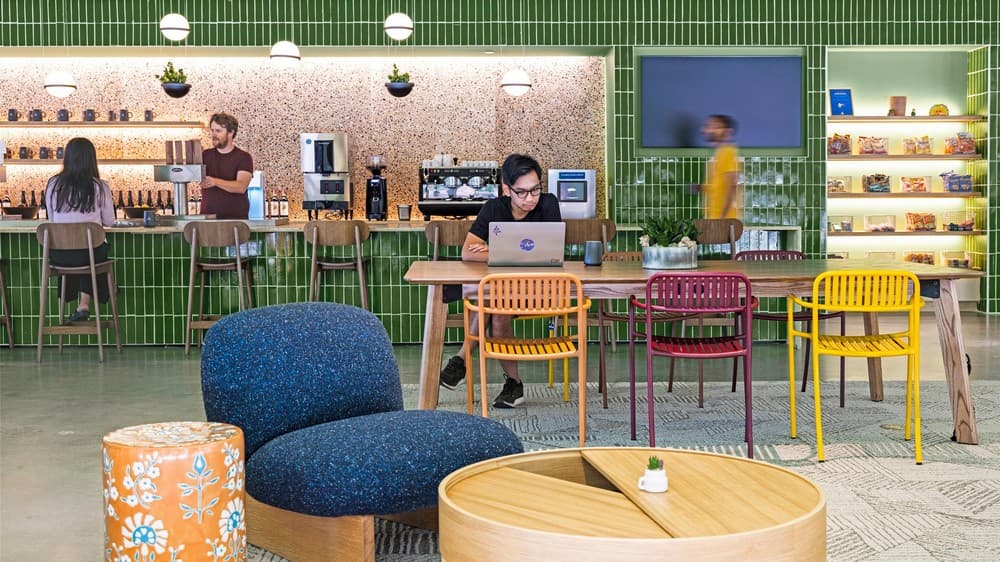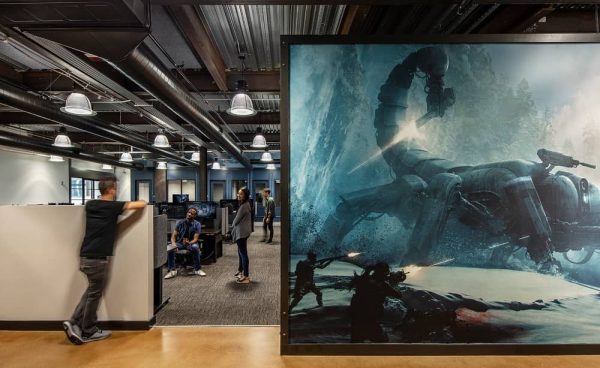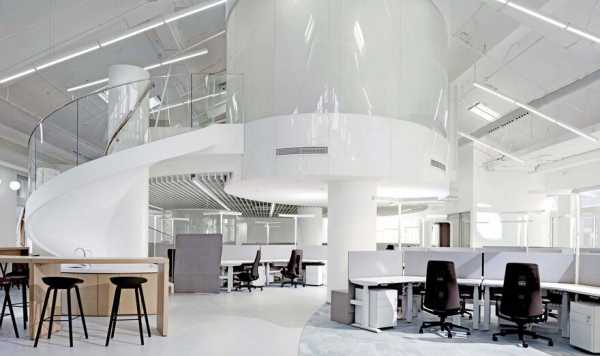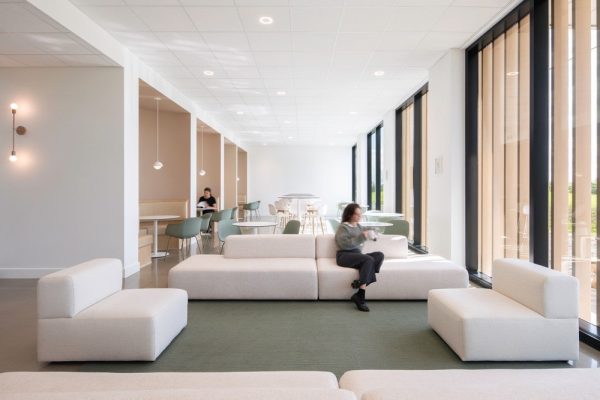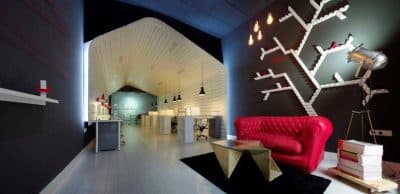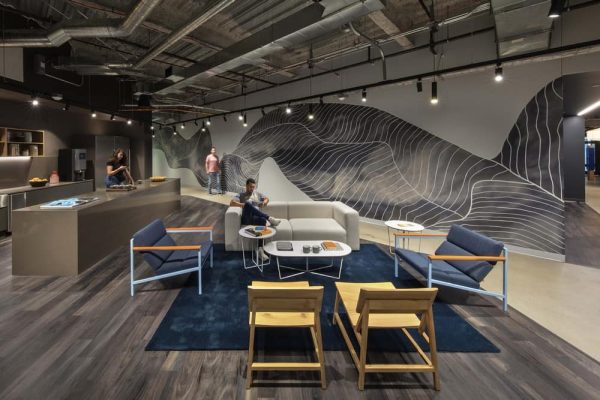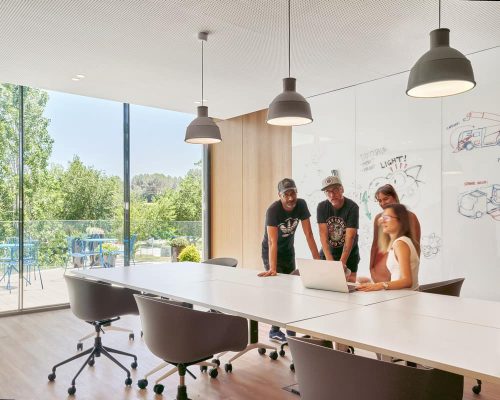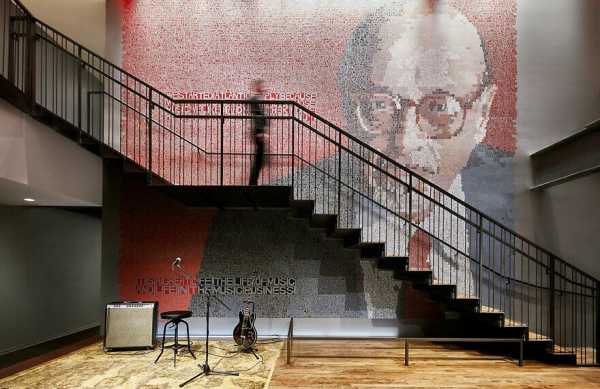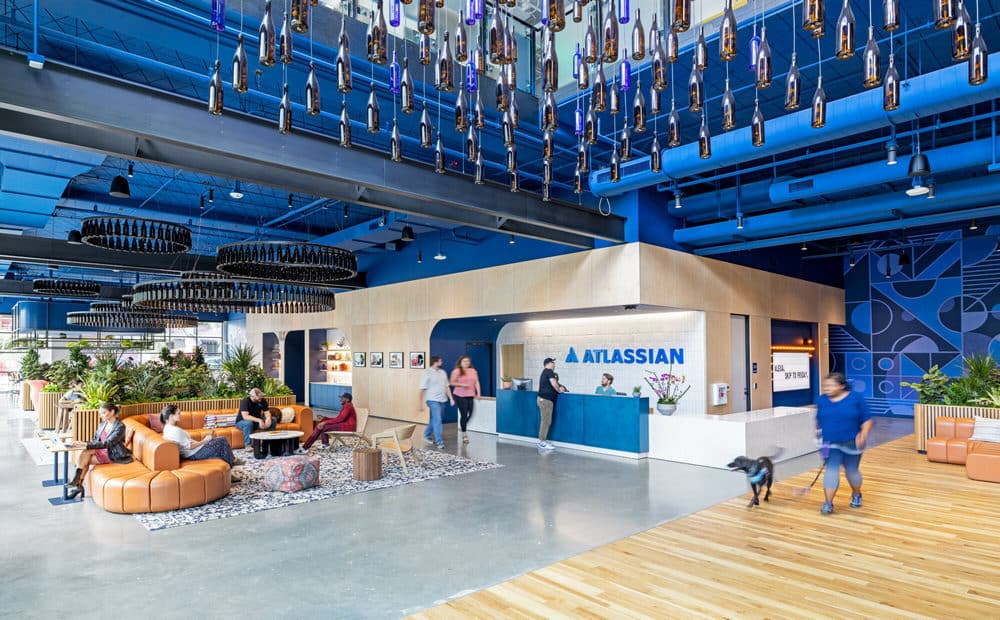
Project: Atlassian Austin Office
Firm: Mithun
Location: Austin, Texas
Size: 157,000 sf
Completion: 2022
The primary goal in designing this new Austin office was to create an environment that inspires social connection. With the client (an Australian software company) embracing a hybrid work model and a workforce located across the globe, socialization and in-person team collaboration would be the primary motivators bringing people back to the office. The design team’s approach was people-centered, crafting spaces that support in-person and hybrid collaboration as well as incorporating engaging amenity spaces that allow employees to connect face-to-face.
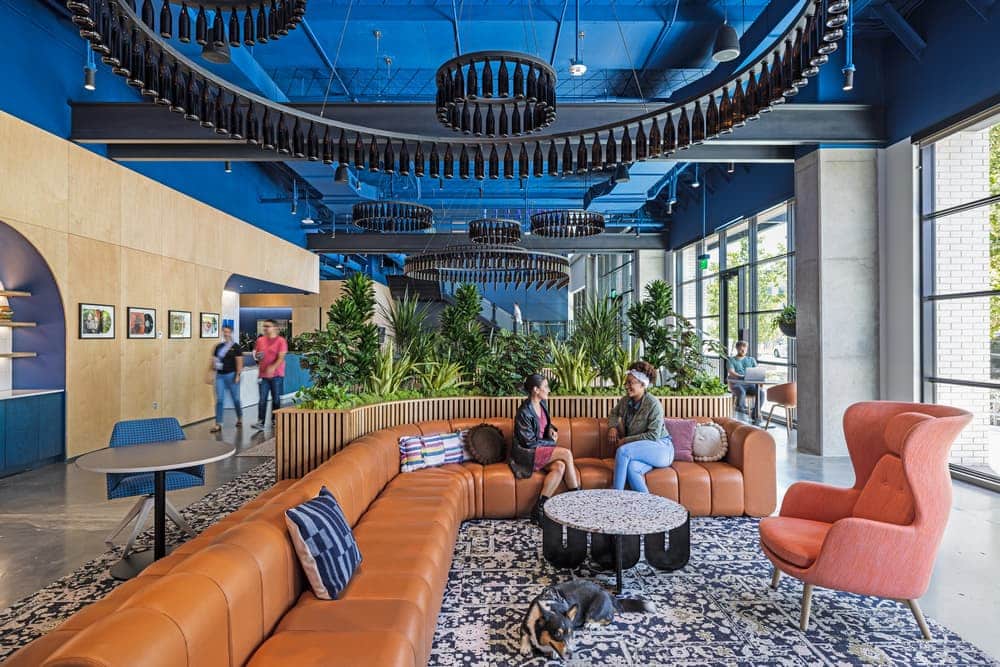
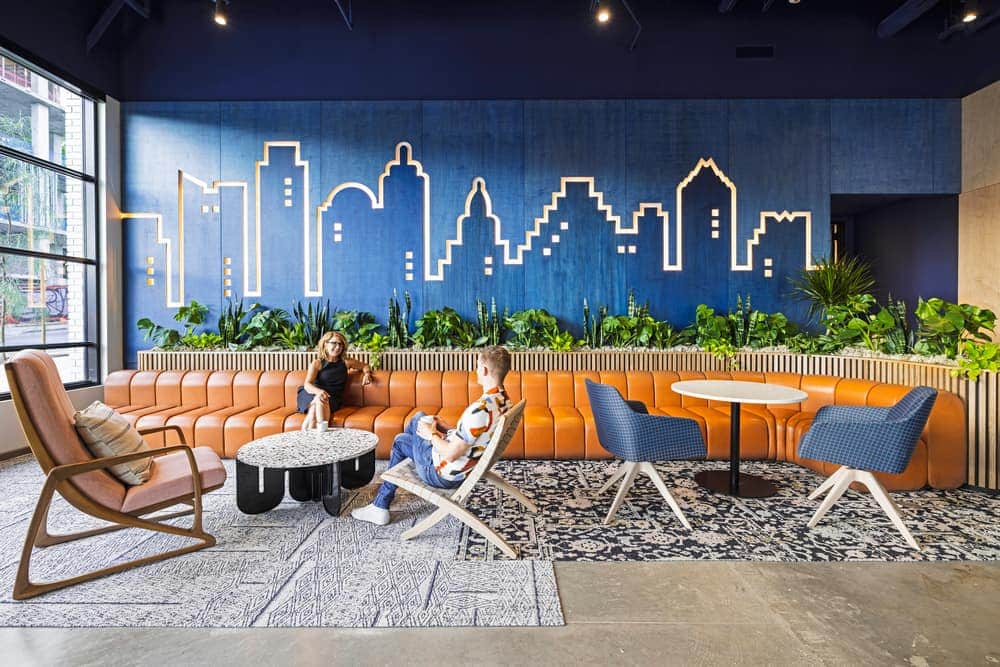
The design is organized around a social spine on each level that features a sculptural stair and amenity spaces that encourage chance encounters such as “tea points” (breakrooms) and work lounges. Team neighborhoods flank the social spine on each level giving a wide variety of spaces for employees to work and connect. Mental health was a primary driver of the design which incorporates biophilic design principles and bold, happy colors intended to lower stress. Highlights include a music-inspired coffee shop on level 1 where employees are welcomed by comfortable lounge seating and a back-lit Austin skyline art installation.
Level 2 features a work café for team mingling, a large living room space with a stage for events and lounging, and a workshop space with large training rooms and flexible conference rooms and breakout zones for small group collaboration.
On level 3, employees can take a break from focus work at the indoor-outdoor happy hour space with a game room and hidden bookcase door leading to a secret, Texas-themed bar.
Level 4 prioritizes team space with a mix of focus and collaboration spaces, and level 5 features a multi-purpose wellness room for group fitness classes. Lush exterior spaces such as a patio adjacent to the level 3 happy hour space and a shaded, plant-filled level 6 rooftop provide access to fresh air and help promote movement throughout the day. The variety of unique destinations serves to surprise and delight workers while fostering the sense of community that has been missing for the last couple of years.
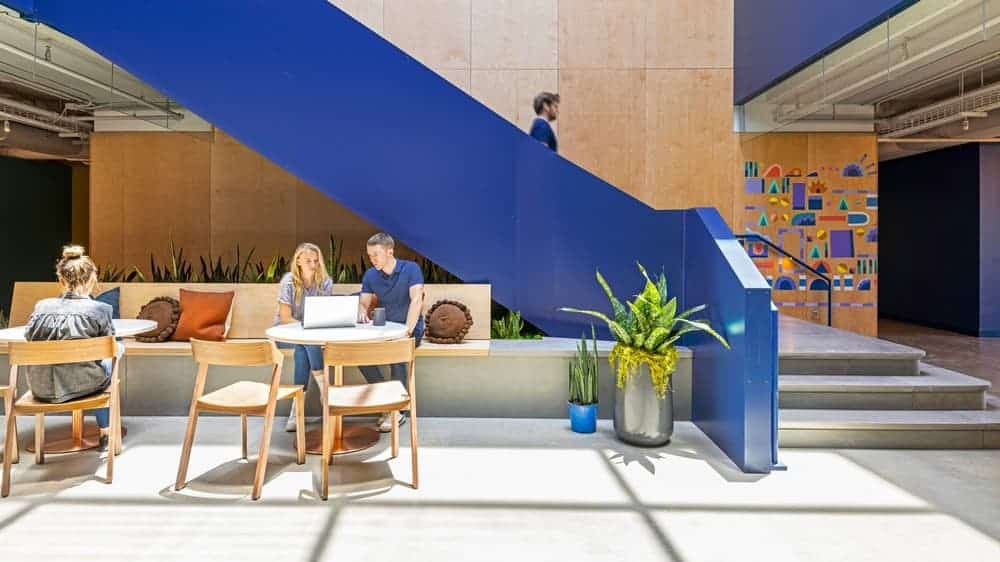
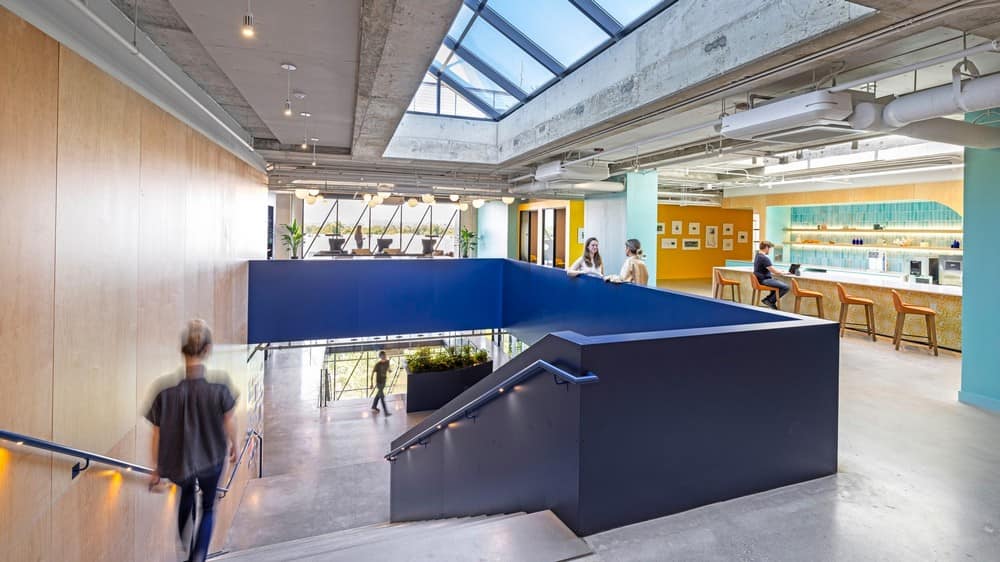
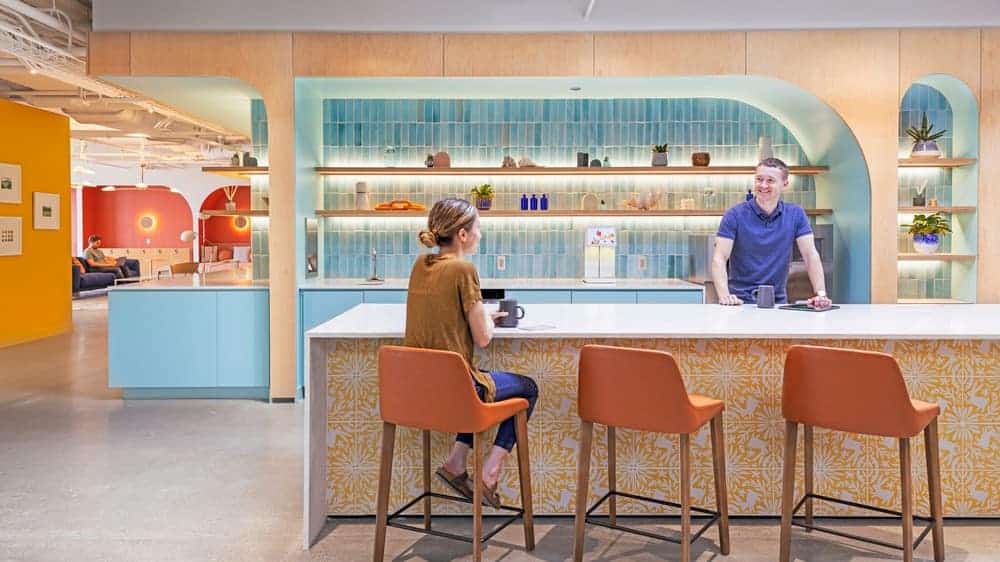
To support the client’s move into an uncertain future of distributed teams and hybrid work, the open office design centers around flexibility and adaptability. Less-fixed design solutions meant less risk to our client, so the design team utilized more moveable furniture and fewer fixed or built-in pieces. With many team members working 2-3 days a week from home, a physical desk for every person at the office is no longer a necessity. Most workers envision doing focus work at home and coming to the office to collaborate.
This shift in workplace culture inspired the design team to reimagine the pre-pandemic workspace model. Before, open spaces were filled with workstations for individual focus, and enclosed conference rooms were designed for team collaboration. In our new model, open spaces cater to collaboration instead, incorporating flexibility through moveable furniture and a variety of postures. Integrated technology allows hybrid workers to stay connected with colleagues in the office, and sliding whiteboards and curtains divide spaces to support a range of activities.
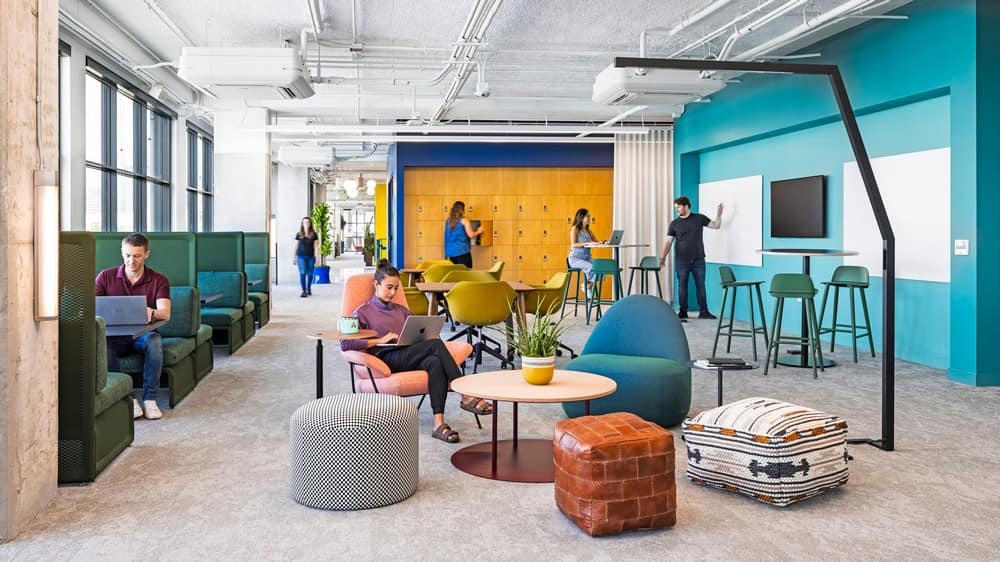
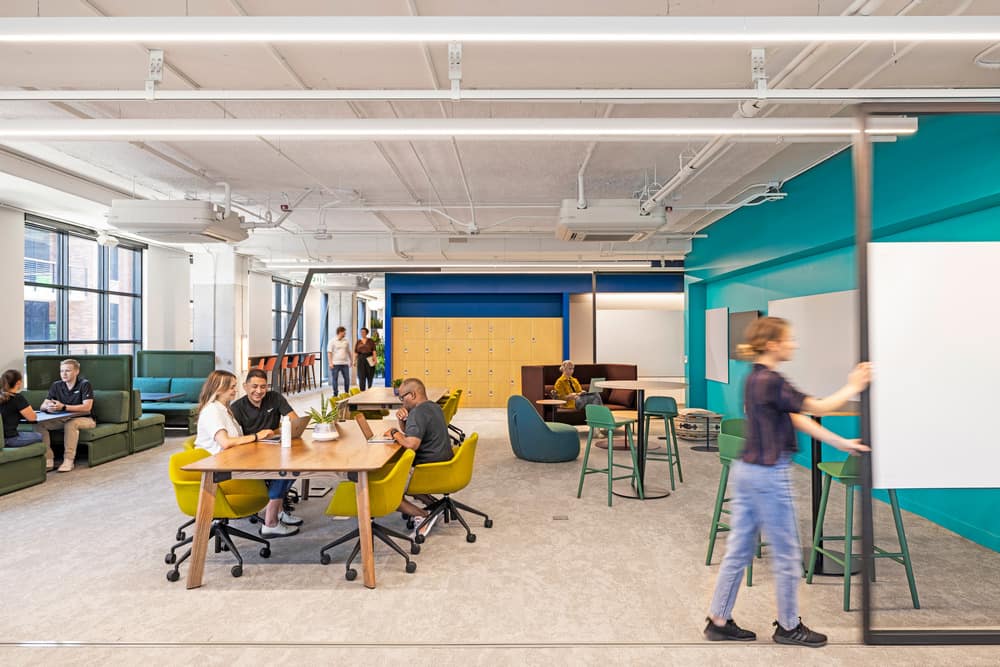
Dedicated team rooms are provided so workers have a flexible, enclosed collaboration space near their workspace without needing to book a conference room. Numerous focus rooms are provided for individual heads-down work or for when team members need acoustic privacy.
Conference rooms with flexible dividers allow spaces to be expanded as needed when social distancing is desired, and operable partitions and access to outdoor workspaces provide fresh air so people can still gather in a safe setting. The wide spectrum of flexible workspaces, adaptable collaboration areas and focus rooms provide the comfort of choice and empowers workers to curate their own day-to-day journey.
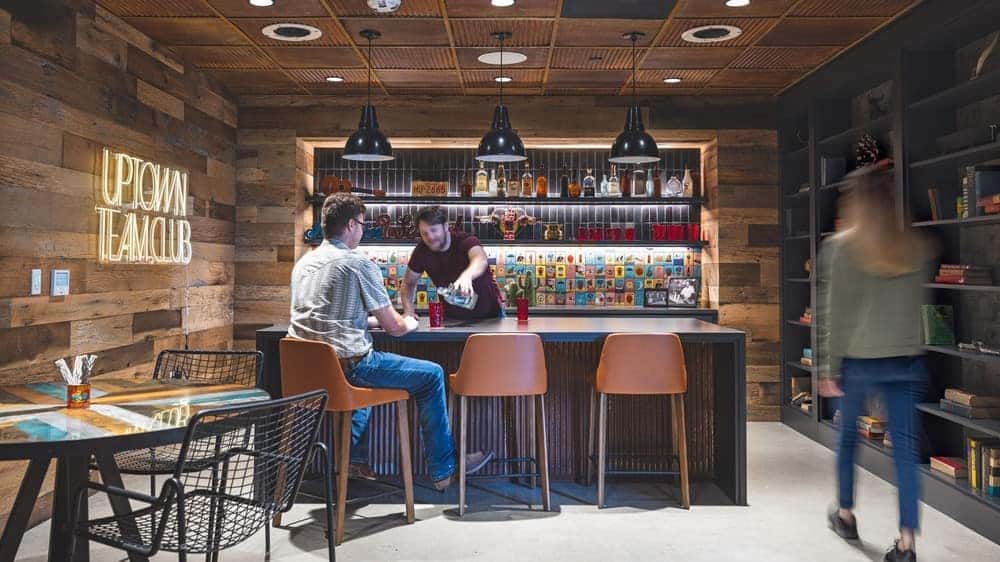
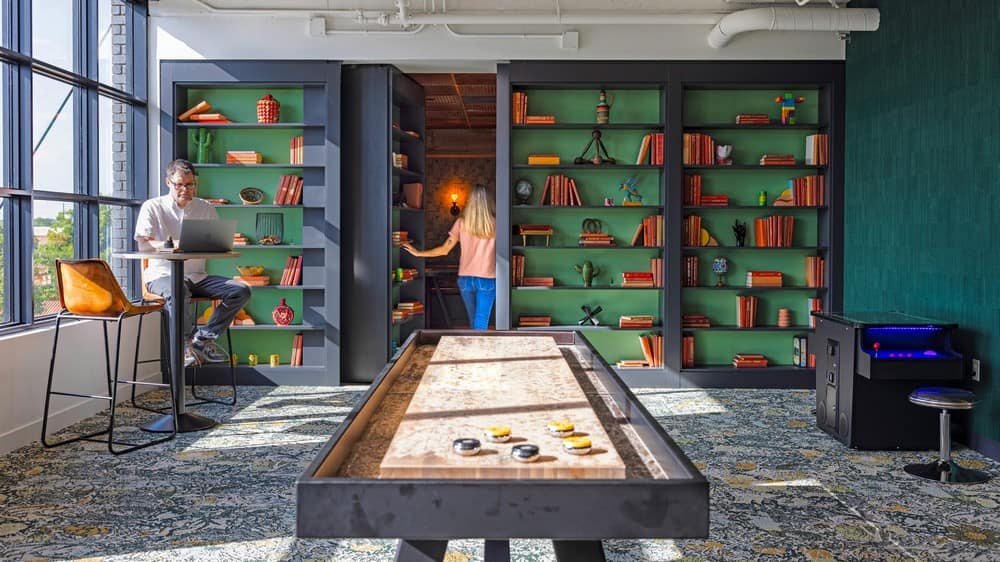
An essential theme of the project is the creation of a safe and inviting space for all employees. To honor Austin’s local community, the design incorporates art and accessories from a diversity of local, BIPOC and LGBTQIA+ artists and creators. Large-scale custom art murals by local artists are inspired by the vibrant diversity of neighborhoods in Austin, aid in wayfinding and give each floor a unique personality.
A local maker created custom bottle chandeliers and a large bottle installation that welcomes employees and guests in the lobby, honoring the local Austin scene by abstracting “Texas bottle trees” into a new art form. The café and kitchen spaces feature handcrafted clay tiles from a local tile company.
The central core of the interior includes pegboard walls and shelving left open so employees can add their own touch and place found objects. Individual all-gender restrooms provide extra privacy and comfort and create an equitable experience for all employees. In addition, the office features an all-gender shower suite; a parent suite with a view and private lactation rooms; meditation rooms; ablution rooms; and a multipurpose wellness room that features weekly classes from local fitness instructors to promote overall well-being.
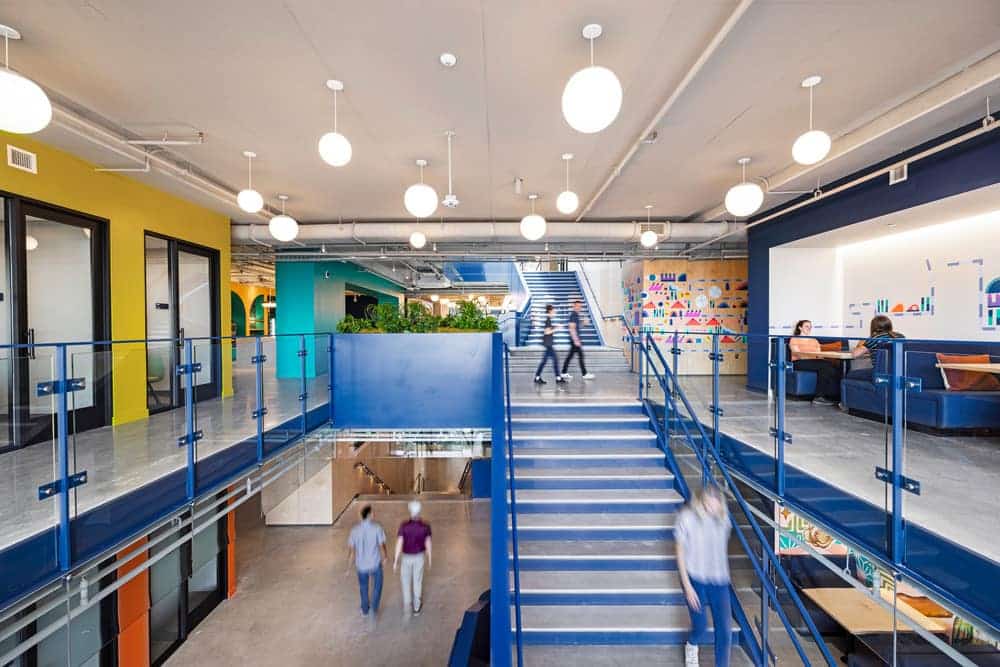
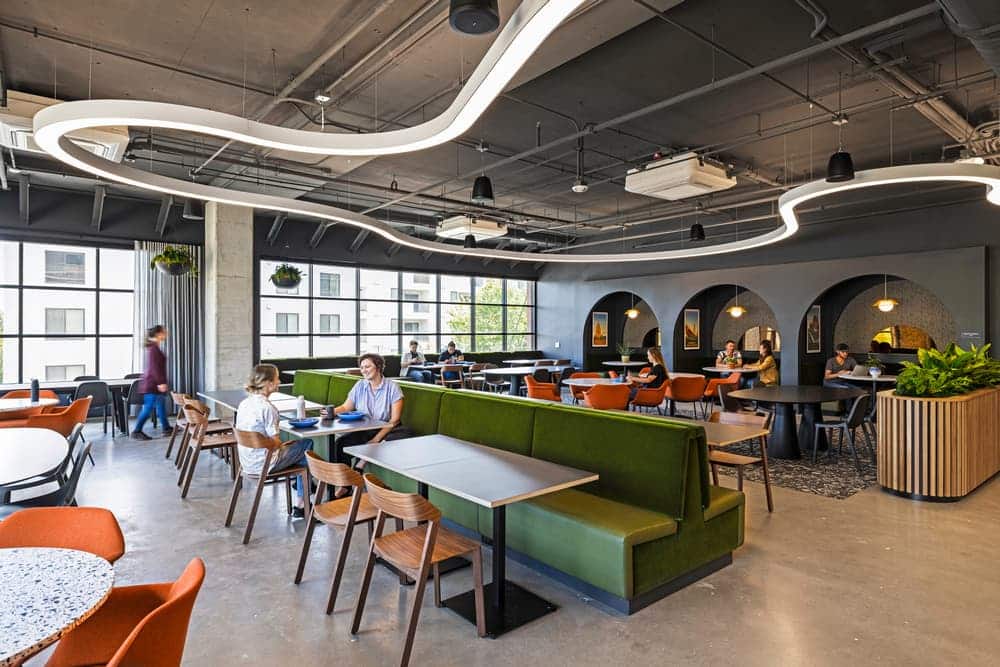
Designed during the pandemic, the team worked closely with client leadership to envision what the return to office looked like for their international work force. An extensive visioning process was organized to survey employees and engage with leadership from across the globe. The research revealed that people were feeling isolated after months of working from home. Well-being became an important design driver, so creating spaces that spark joy and help support mental health was critical. Bold colors, textured materiality and storytelling elements are woven through spaces to improve mood and encourage exploration.
Incorporating restorative spaces, such as meditation rooms and a multipurpose wellness suite provide an escape for workers to decompress after performing focus tasks. The prioritization of social spaces throughout the project helps engage employees and provide the sense of community that was missing during the pandemic. Biophilic elements, indoor-outdoor connections and maximizing views to the outdoors helps improve happiness as well as employee productivity.
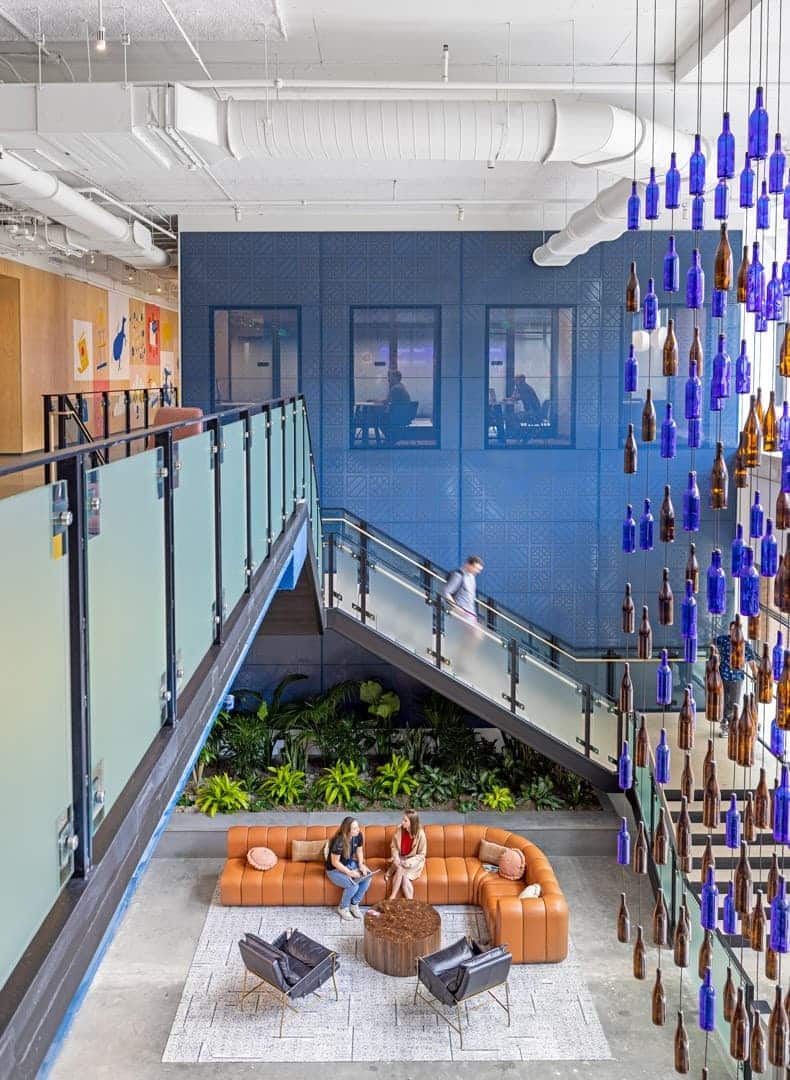
Equity was a top priority in the design, resulting in individual all-gender restrooms that offer privacy and provide an added hospitality experience for employees. A comfortable parent suite with private lactation rooms supports team members with families. Using healthy materials and sustainable sourcing was integral to the design process. The lobby, breakrooms and café spaces feature handmade clay tiles from a local Austin tile company. Furniture and accessories from local makers and framed art and murals from local artists were incorporated throughout the design supporting local businesses as well as reflecting local culture.
Team Atlassian Austin Office:
Partner-in-Charge: Lisa Scribante
Lead Interior Designer: Emily Vester
Interior Design Mentor: Elizabeth Gordon
Interior Designer: Lori Manderson-Tilley
Interior Designer: Kelsi Kaczmarek
Architectural Designer: Melissa Perkinson
Materials Specialist: Taylor Tessmer-Mogan
Architectural Designer: Frances Lee
Project Manager: Steve Duncan
Project Architect: Andrew Diehl
Architectural Designer: Greg Catron, Architectural Designer
Interior Designer: Johnston Roberts
Landscape Designer: Tim Mollette-Parks
General Contractor: Harvey Cleary Builders
