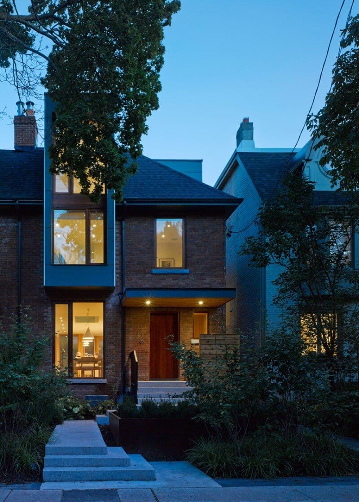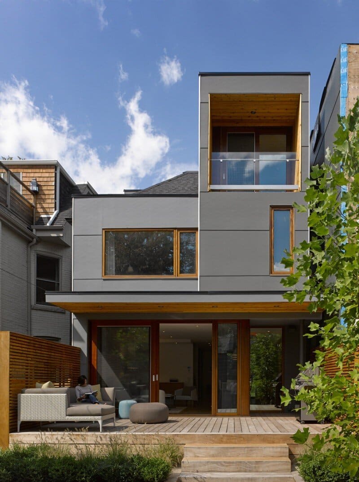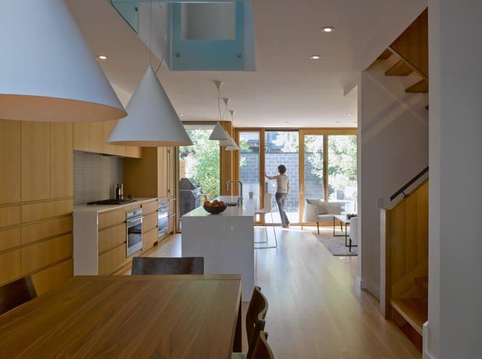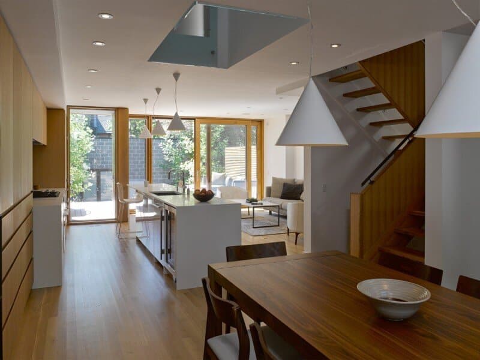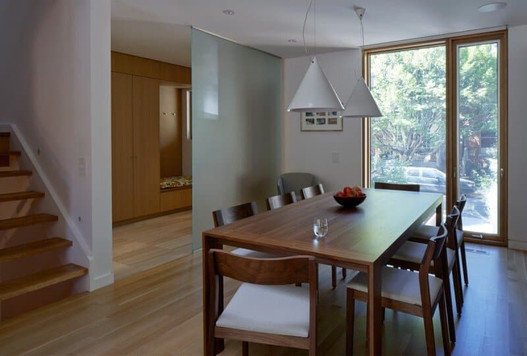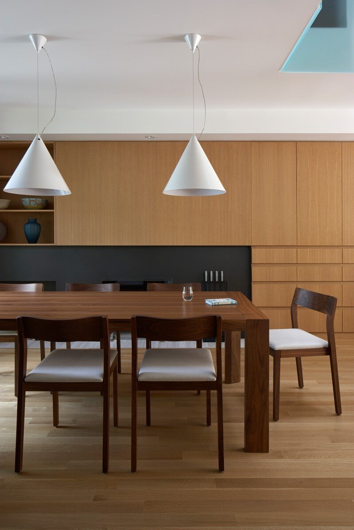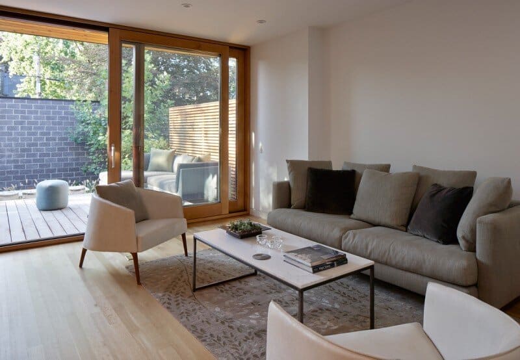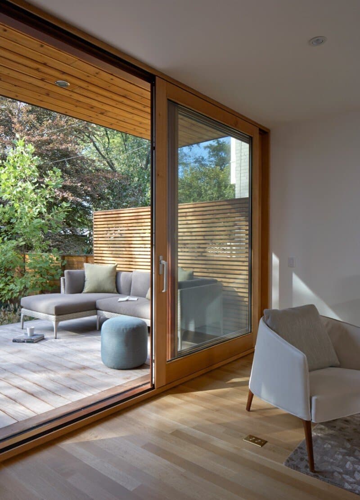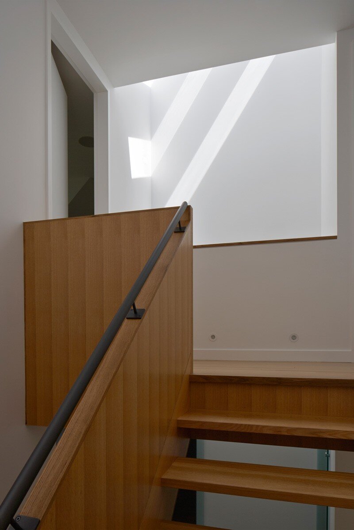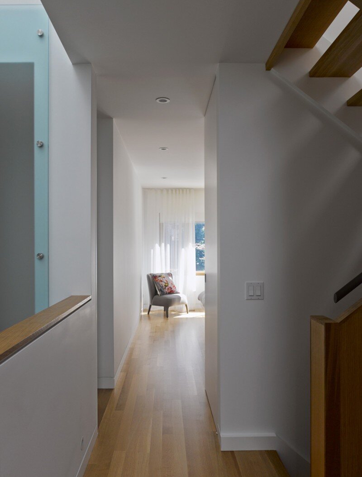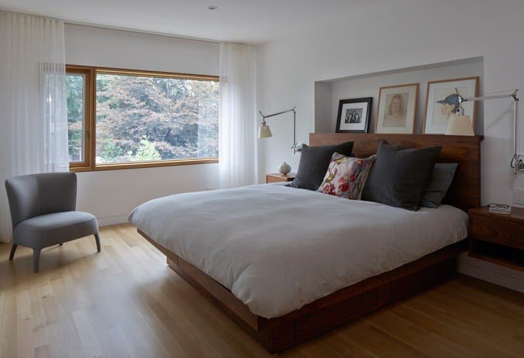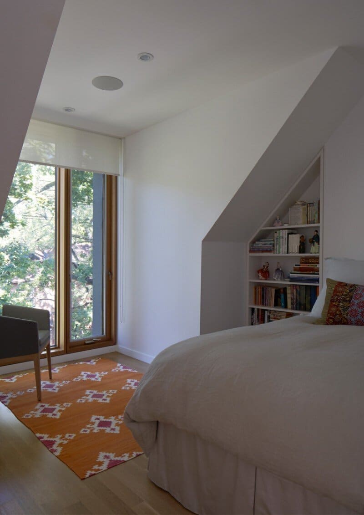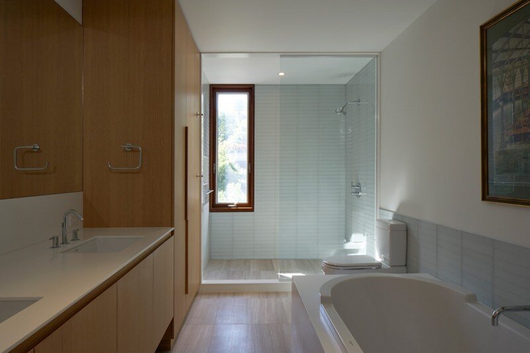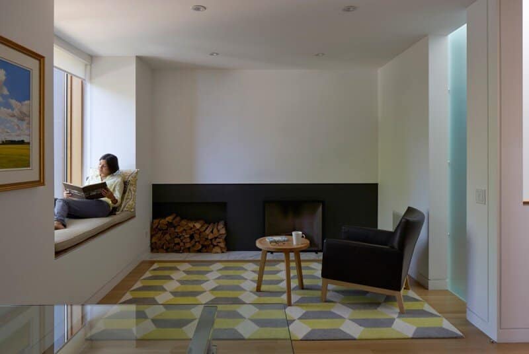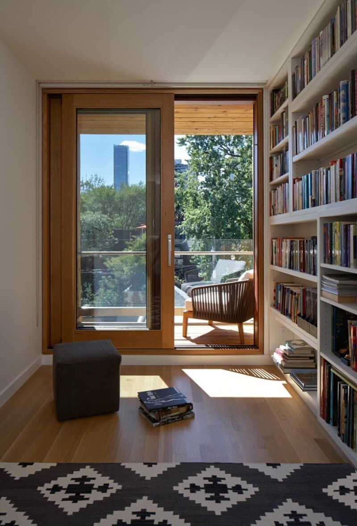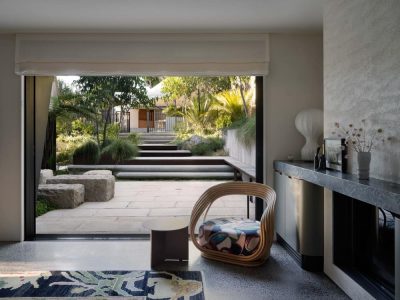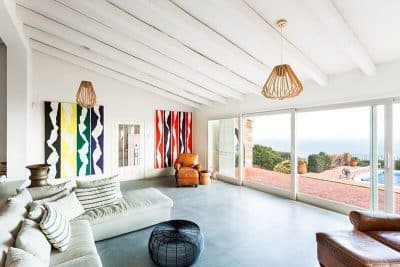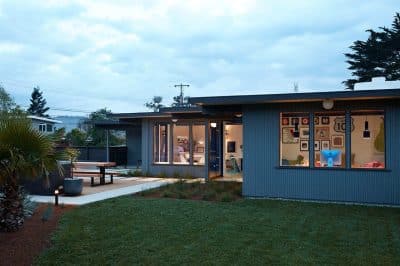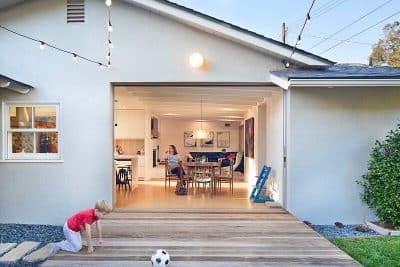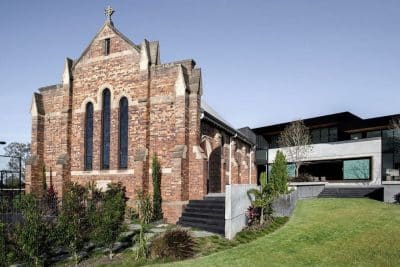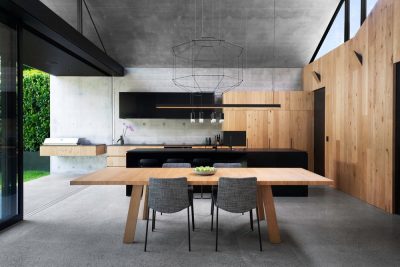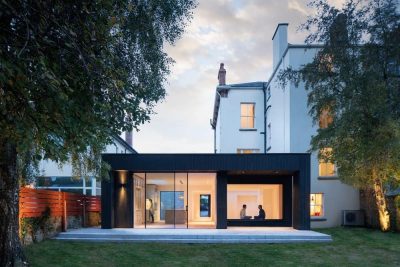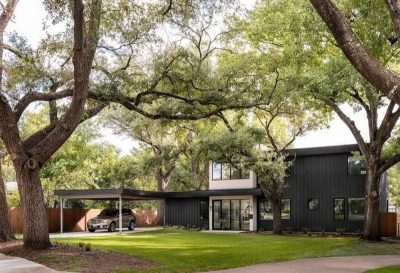Project: Three Dormer House
Architect: Superkül
Location: Toronto, Canada
Photography: James Brittain Photography
Three Dormer House is a single-family home that has been renovated by Toronto-based Superkül Studio.
The renovation of this century-old midtown Toronto residence for an empty-nester couple converts it into a warm, modern, light-filled space that welcomes the sky and the gardens on the property. Three dormers were added to the front, back and side of the existing house. Oversized and built in a modern idiom, they crisply articulate the façades while referencing the traditional roof forms of the surrounding streetscape. Views from these dormer spaces induce a sensation of hovering in the trees.
The interior spaces flow seamlessly into each another. On the ground floor, the open kitchen merges with the dining and living spaces, an environment perfectly suited to casual entertaining. A fluid connection between interior and exterior is achieved through the completely glazed rear wall of the ground floor.
Ultimate spatial flexibility is provided through large interior partitions that either pivot or discreetly slide together or apart according to need. Conventionally scaled doors are done away with and replaced with large wall panels that swing open or closed. Because of the inherent flexibility, the attic space is easily converted into a semi-private guest suite or apartment – perfect for the clients’ adult daughter to inhabit when she returns home for visits.
A particular emphasis on natural light and establishing a direct connection to the outdoors culminates in the central atrium, where a top-floor skylight enables the interior spaces on all three storeys to be bathed in golden light.
Thank you for reading this article!

