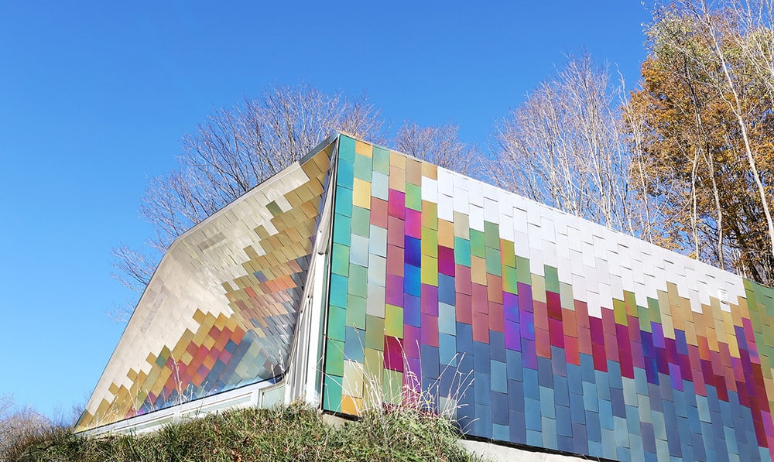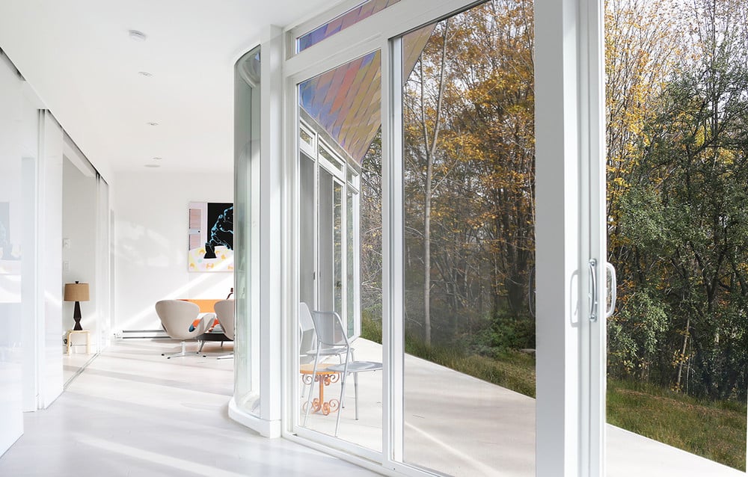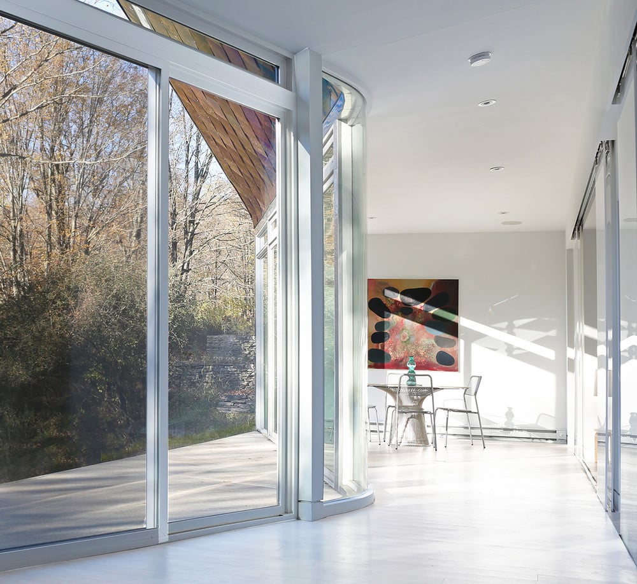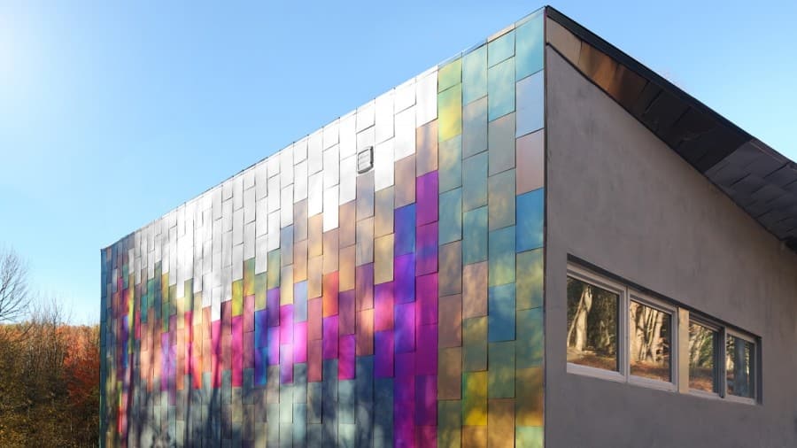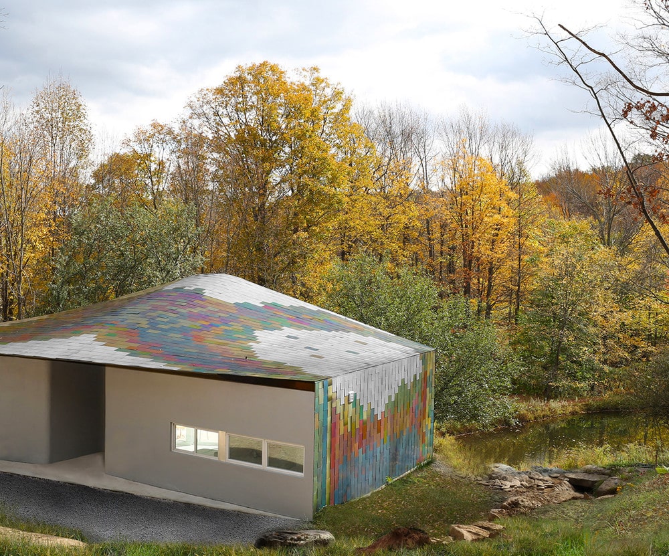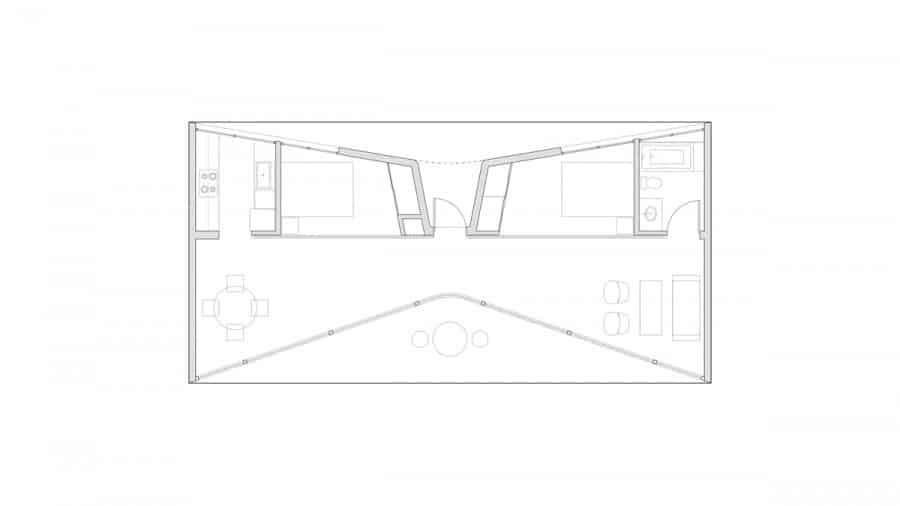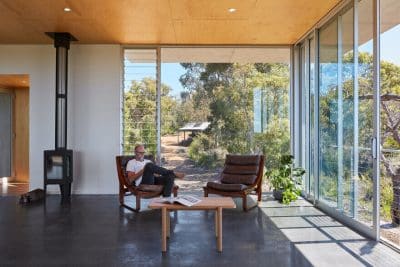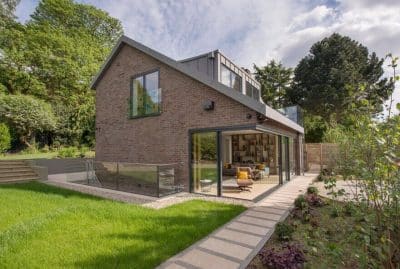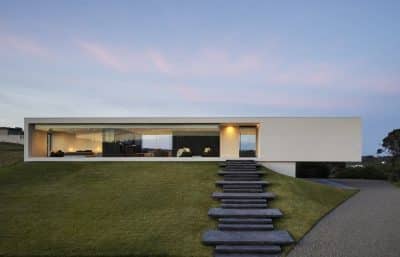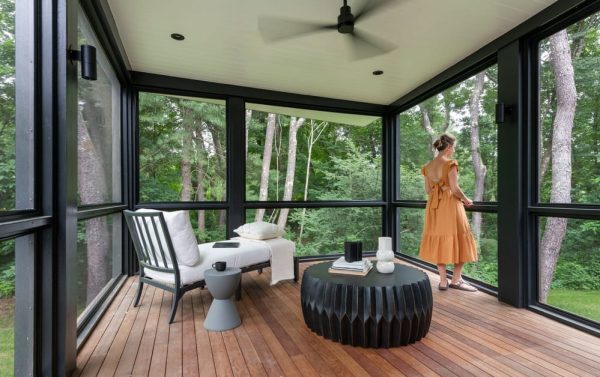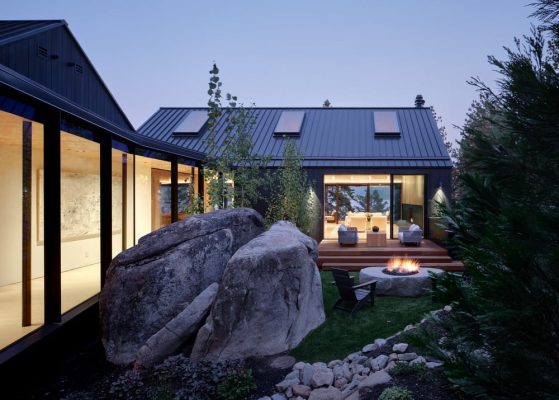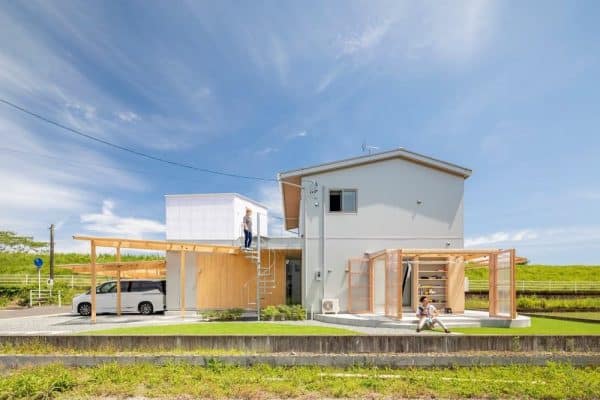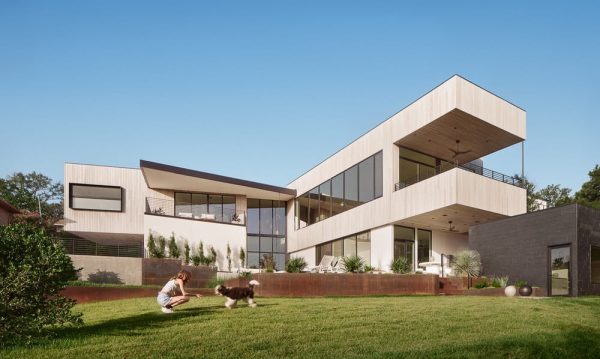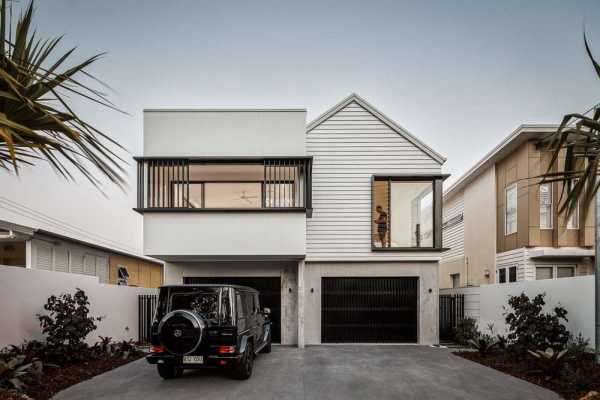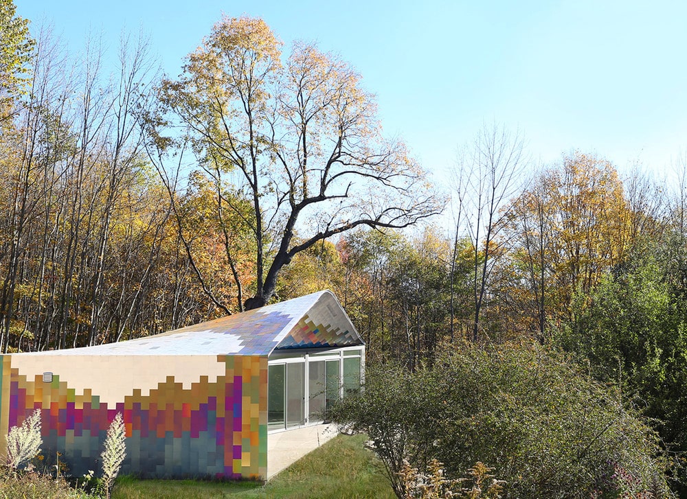
Project: Colorful Guest House
Architect: David Clovers Studio
Design Team: David Erdman, Clover Lee, Jason Dembski, Damien Hannigan, nick Benner, Mui Fuk Man, Spencer Mak, Vincent Lim, Timmie Chan, Yip Hiu Sze Sannie, Ronald Tang
Location: Poyntelle, Pennsylvania, USA
Hong Kong-based design team Davidclovers has designed Butterfly House, a 1000 sf guest house located in Poyntelle, Northeastern Pennsylvania.
Butterfly house is a 1000 square foot guest house set amongst a heavily wooden, site in Northeastern Pennsylvania currently under construction. It is conceived as a preternatural, brilliantly colored form that oscillates between sheer camouflage and sparkling beacon within the woods. The design maximizes access and views to a nearby pond. Simultaneously, Butterfly House “backs” into the woods using the bedrooms, bath and kitchen to make secluded the more open living-dining areas.
Working from a standard rectangular plan, the forms shifts subtly in three dimensions, pulling the landscape inward along its edges. The house, for two Artists, uses a unique custom colored, recycled, stainless steel, roof and cladding system that at once augments the form of the building and blends it into its surroundings. The sheen and color of the cladding emit glowing color as much as they absorb it – transforming the building’s appearance daily and between seasons.
