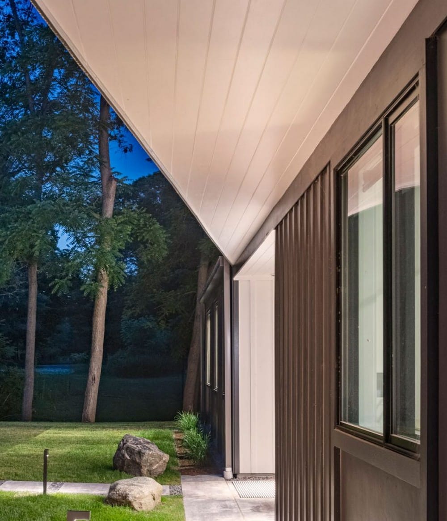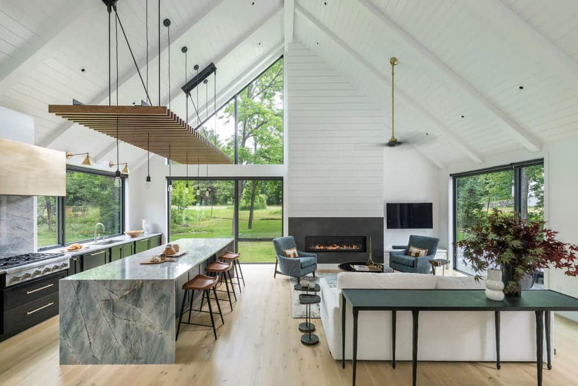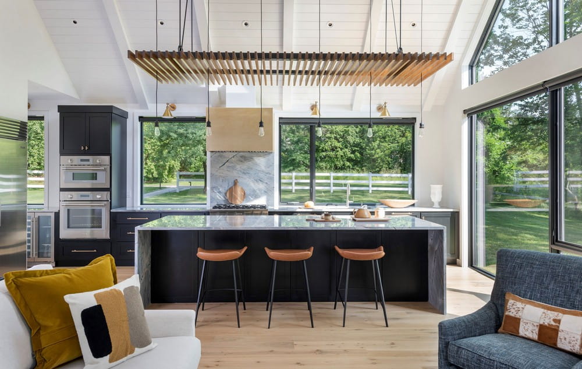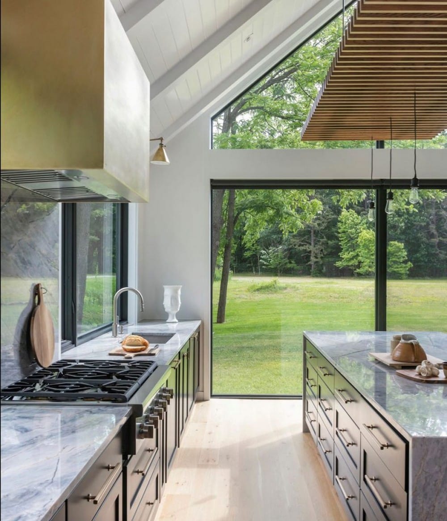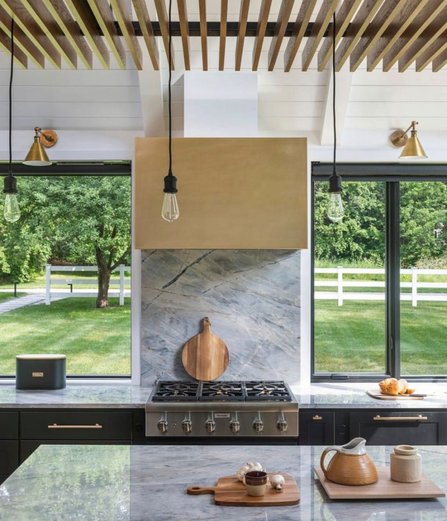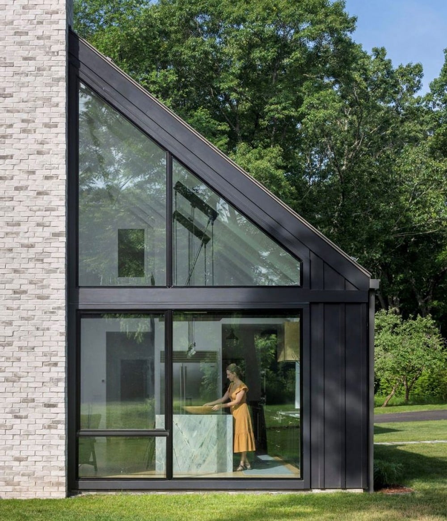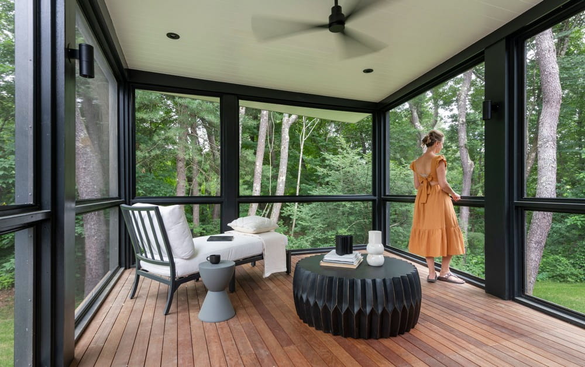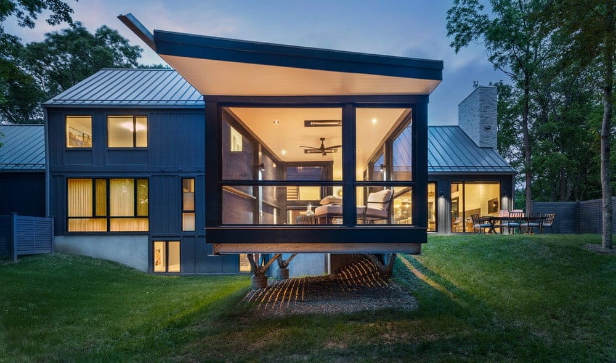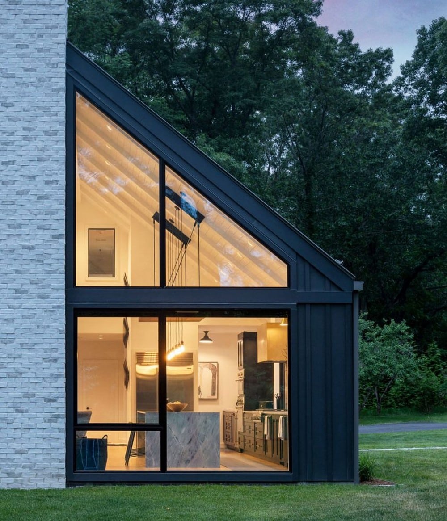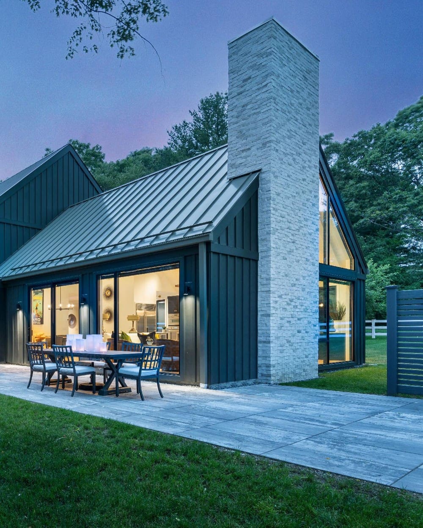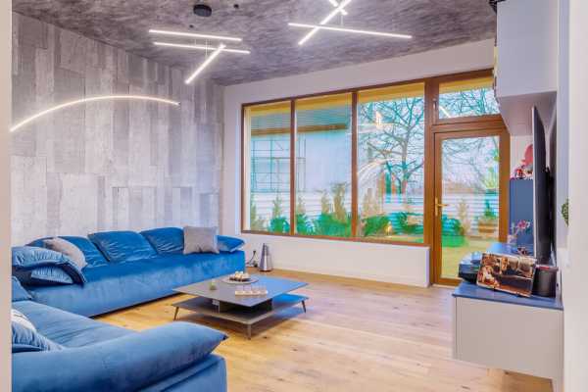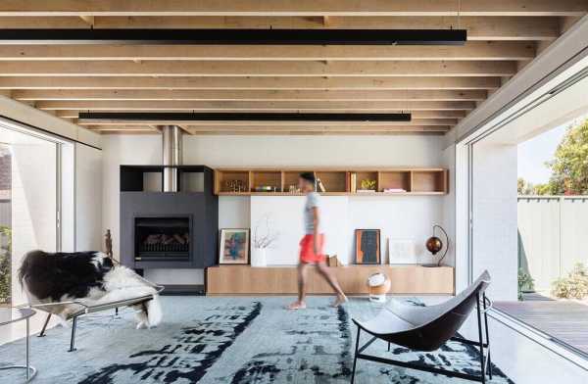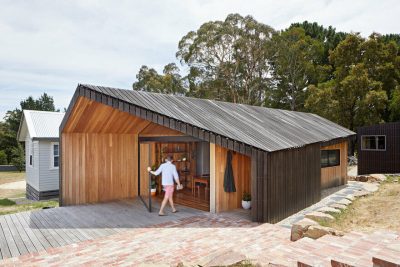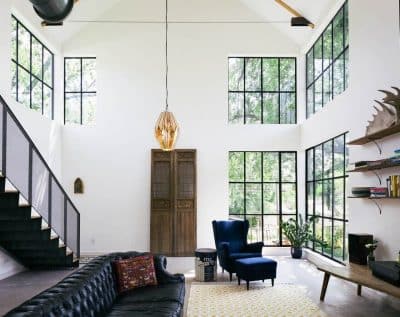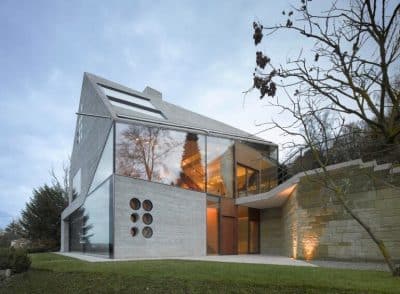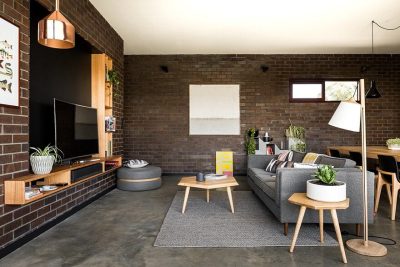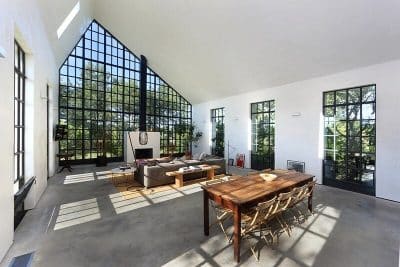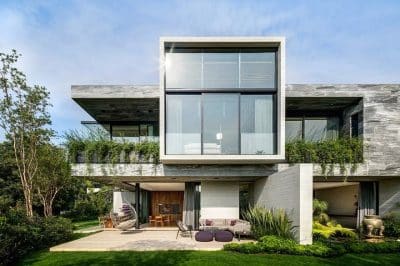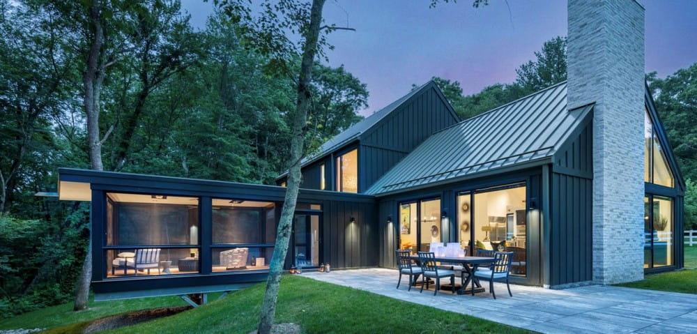
Project: Silver Hill House
Architecture: Flavin Architects
General Contractor: Keystone Development
Structural Engineer: Webb Structural Services
Location: Lincoln, Massachusetts, United States
Year: 2021
Photo Credits: Nat Rea Photography
Located in Lincoln, MA, the Silver Hill House by Flavin Architects seamlessly blends modern design with traditional elements. Precise standing seam gable roofs and board-and-batten siding pay homage to the vernacular farmhouses of the area. A triangular wedge canopy elegantly marks the entrance, setting the tone for the home’s thoughtful design.
Interior Layout and Design
Inside, the kitchen, dining, and living room spaces are unified within a gable-roofed pavilion, creating an open and inviting atmosphere. One of Flavin’s signature screens introduces an intimate scale over the kitchen island, providing a subtle division within the expansive space. The fireplace and chimney are placed off-center to accommodate floor-to-ceiling, east-facing windows in the kitchen, flooding the interior with natural light and connecting the indoors with the surrounding landscape.
Innovative Outdoor Spaces
Inspired by architect Marcel Breuer’s iconic Cape Cod long houses, the design features a boldly modern screen porch. Supported on a steel tripod base, this cantilevered porch extends into the adjacent tree canopy, creating a unique connection with nature. Ventilation is provided on all four sides of the porch, including gaps in the floor, ensuring a comfortable and airy environment. The height of the cantilevered porch immerses residents in the trees, offering a serene and elevated perspective while maintaining a light footprint on the land.
Conclusion
Silver Hill House by Flavin Architects is a masterful blend of modern and traditional design. By incorporating elements of vernacular architecture and innovative outdoor spaces, the home offers a harmonious living environment that connects deeply with its natural surroundings. This thoughtful integration of design and landscape provides a unique and inviting space that honors both the past and present.
