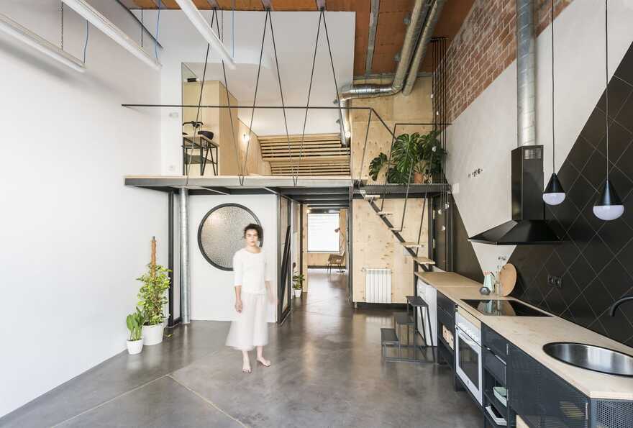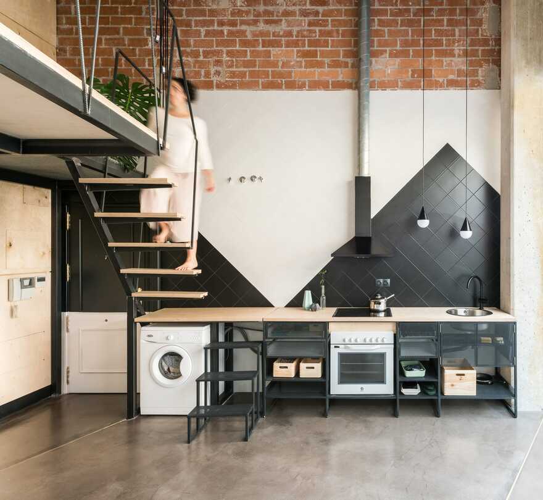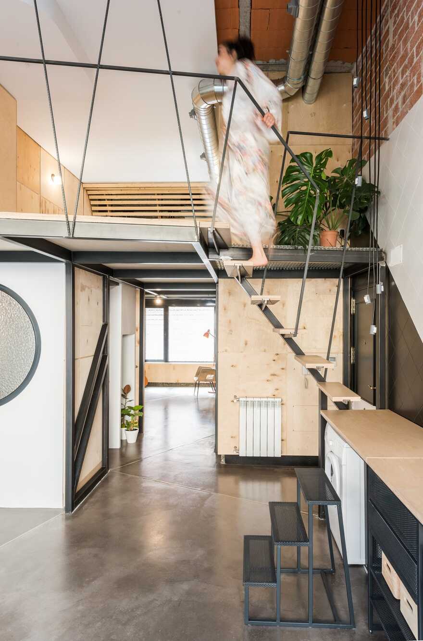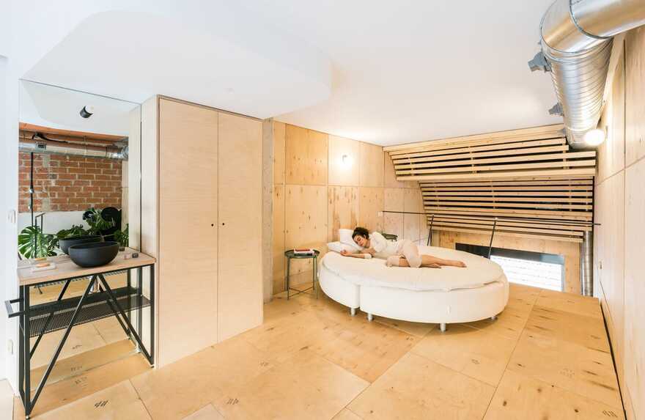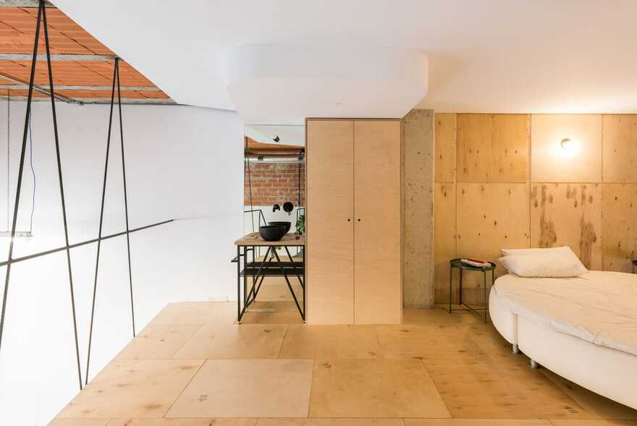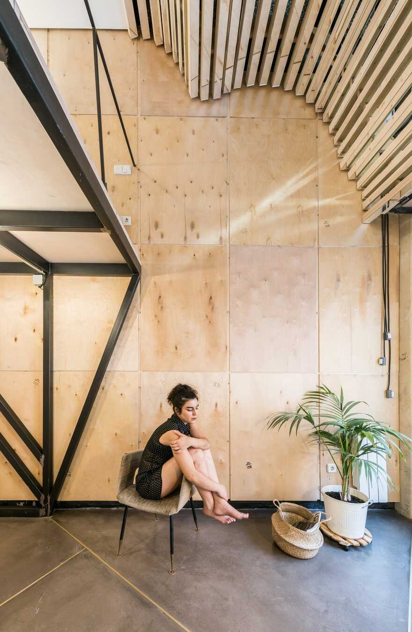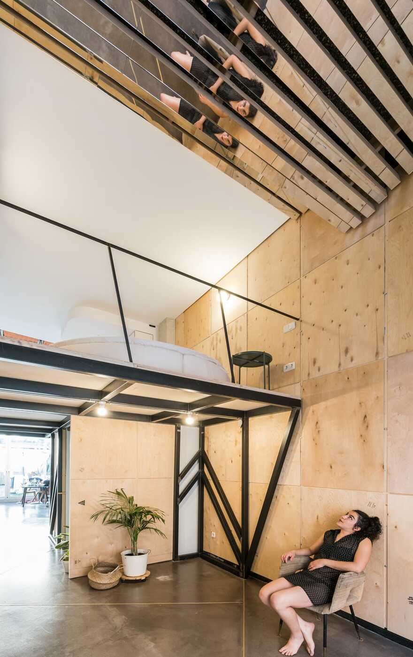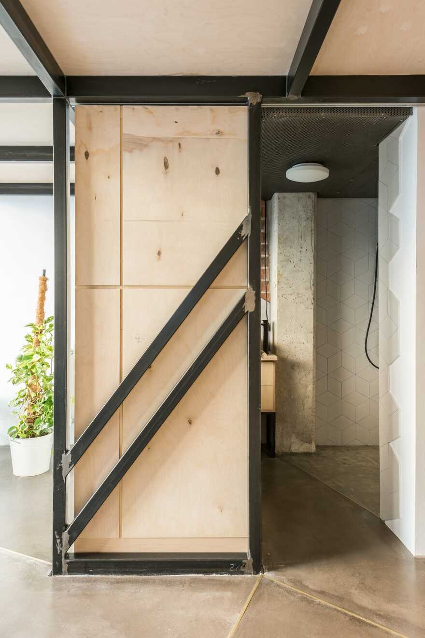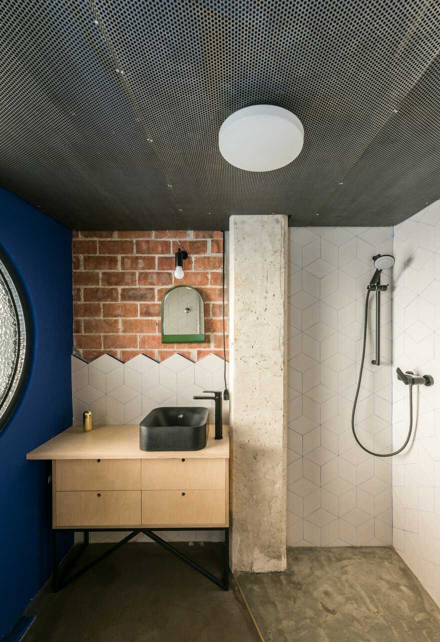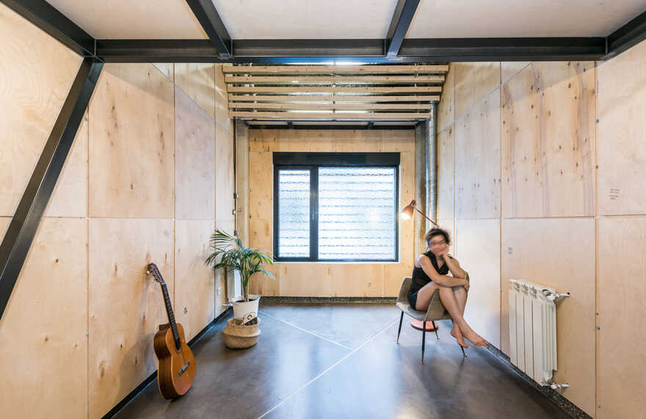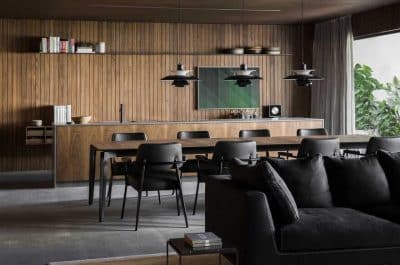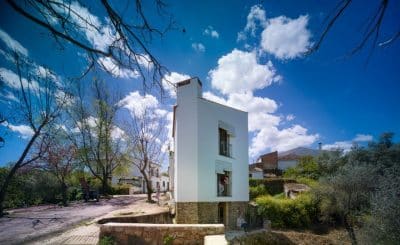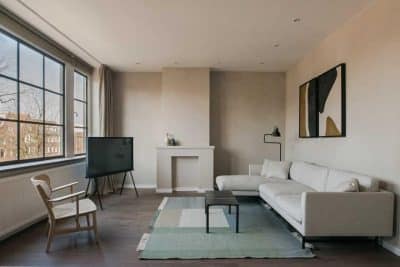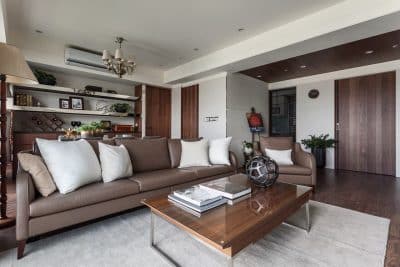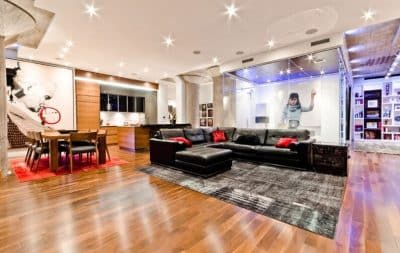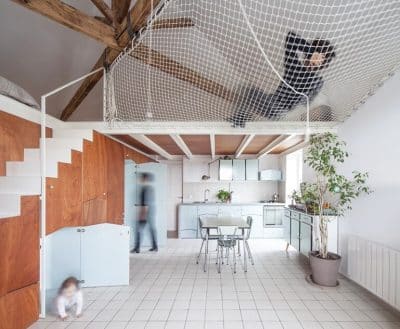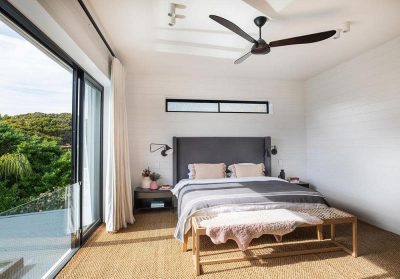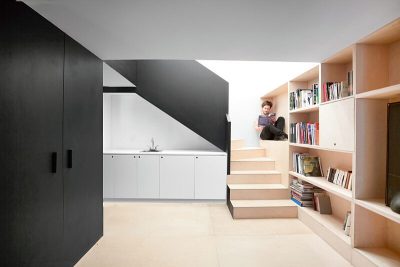Project: UPHouse
Architects: Cumulolimbo Studio
Team: Natalia Matesanz, José Luis Carvajal, Peña&Ledesma Obras, Cerrajería Luis Hernández
Location: Madrid, Spain
Size: 60m2 (+ 15m2)
Year 2018
Photo Credits: Javier de Paz García
Text by Cumulolimbo
UPHouse is the tail of a simple operation: the introduction of a space of intimate scale into another space, which, being domestic, is exposed and social. The project indeed adds 50% more area to the apartment by installing a light steel structure and a staircase that allows access to the new upper floor.
The new upper floor divides the apartment into two spaces, a private and a public function. The choice of materials for these two spaces reflects this duality. On one hand, in the private vaulted area the walls and doors are covered with recycled plywood (from old electronic equipment containers). On the other hand, white walls reflect light from the patio to fill the kitchen, living room and recreational space with light. The use of materials is minimized, avoiding unnecessary finishes.
The public area of the UPHouse, which includes the kitchen, has an open floor plan. This flexible space opens to a small east-oriented patio that gets morning light. As many ground-level apartments, the lack of light is one of the keystones of the proposal. In order to maximise natural light in the new upper level, a mirror-faced wood vault is built in the private side. Natural light is reflected and multiplied with a great visual effect.

