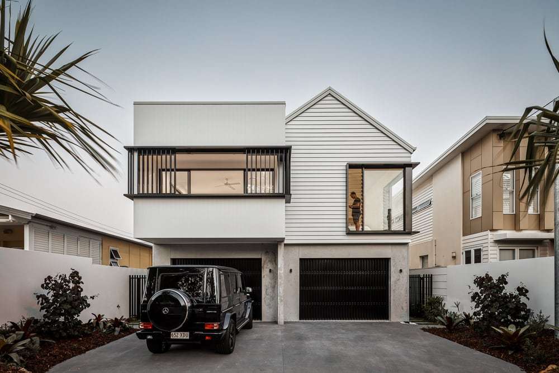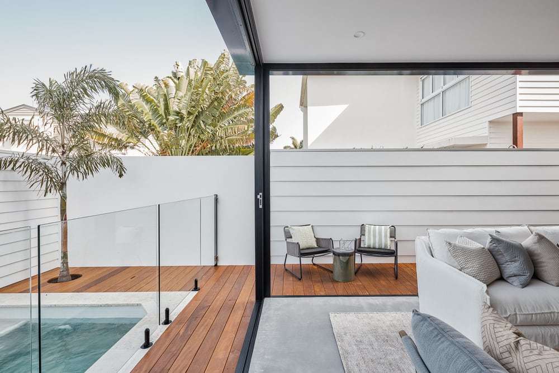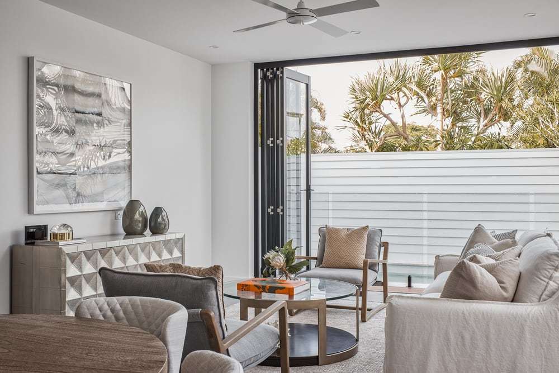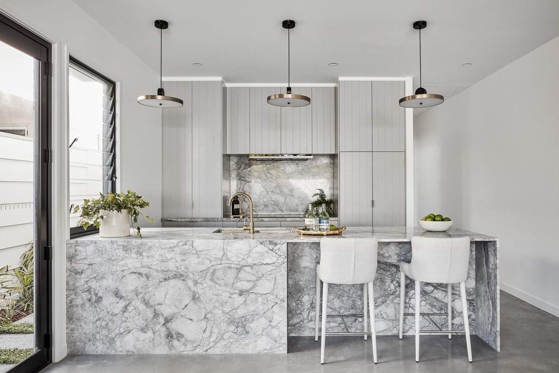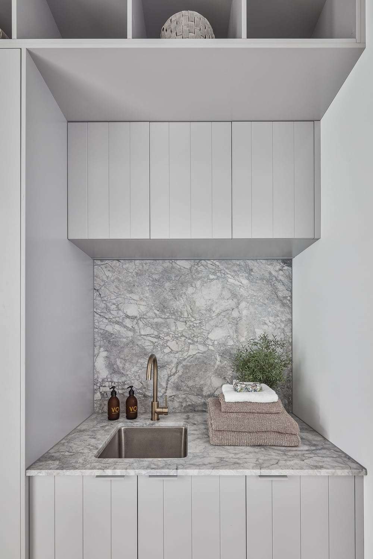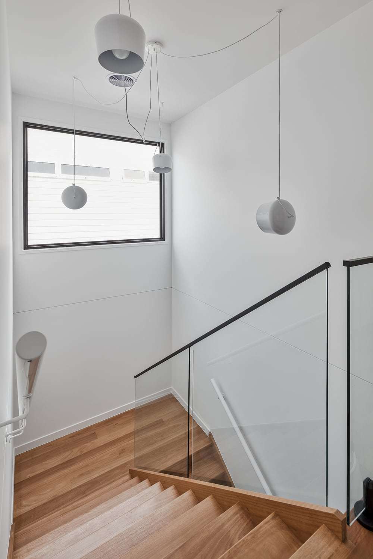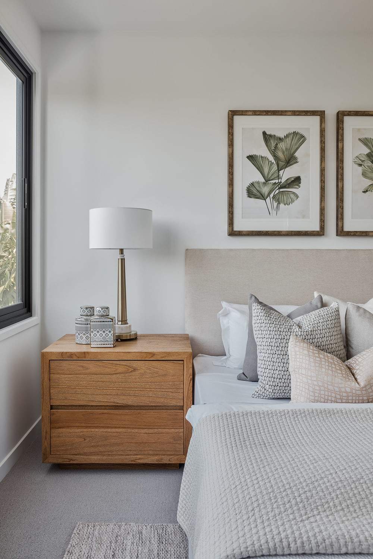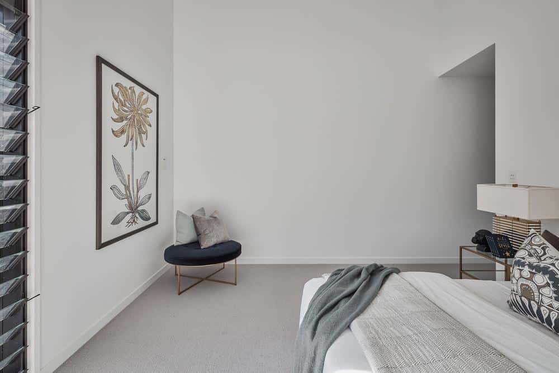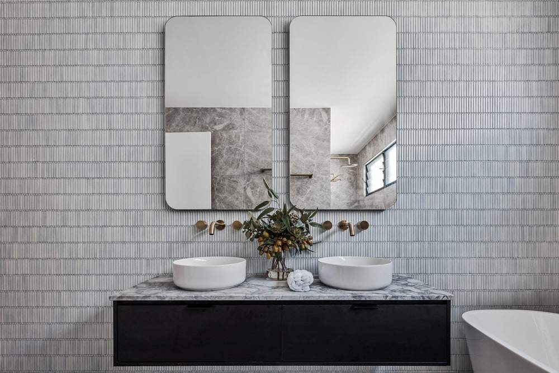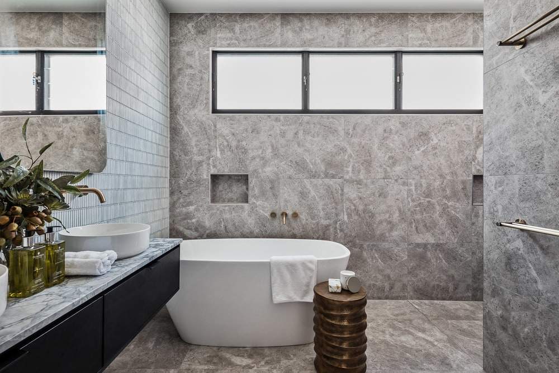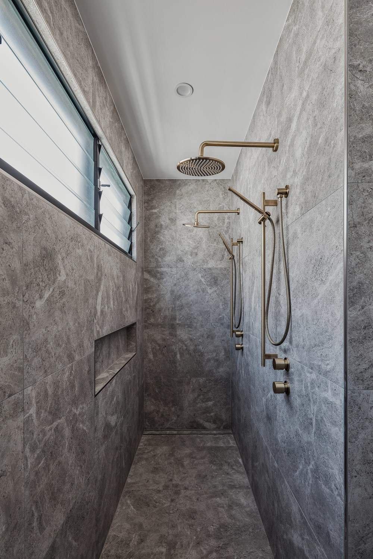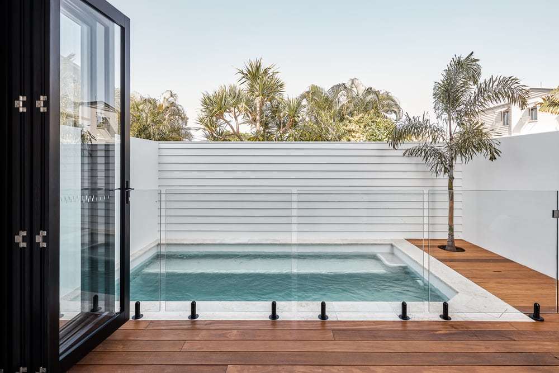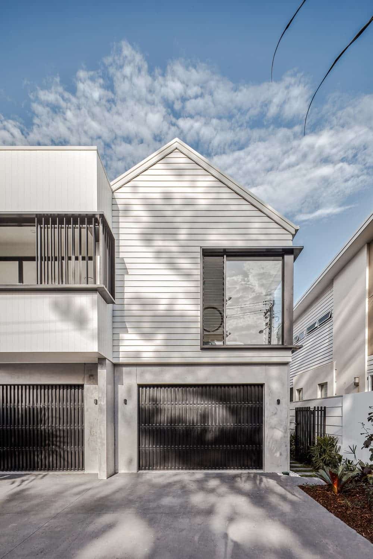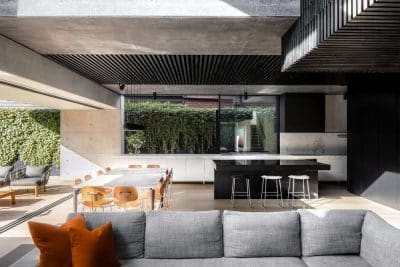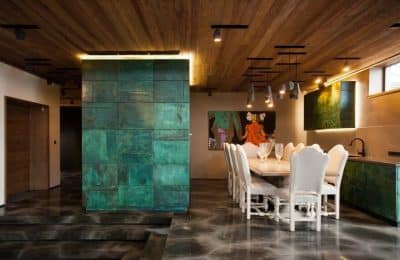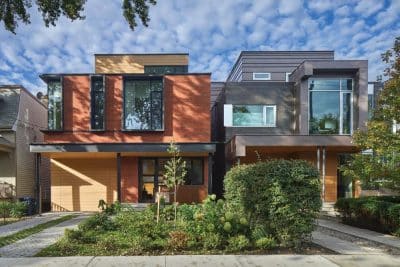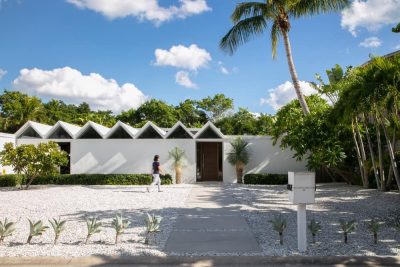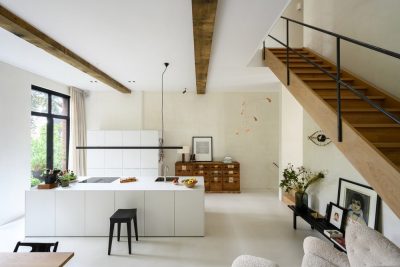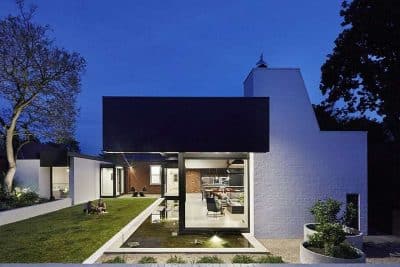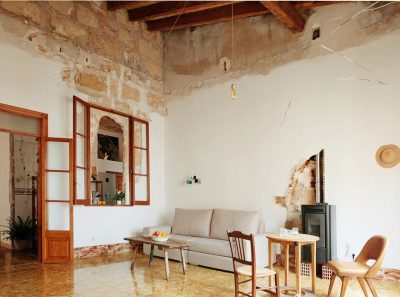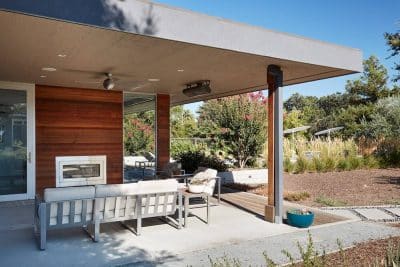Project: Petrel Avenue, Residential Duplex Design
Designer + Developer: Studio Workshop
Location: Mermaid Beach, Queensland, Australia
Project size: 420 m2
Project Budget $1000000
Completion date 2019
Photo Credits: Andy MacPherson
Text and photos: Courtesy of Studio Workshop
What was the brief?
To interoperate a modern design aesthetic while being sympathetic to the local coastal context.
Petrel Avenue is a residential duplex design, this project aims at delivering a high end interpretation of a coastal aesthetic. The lightweight cladding and differing forms separate the pair untimely displaying the same overall language. Each villa consists of 3 bedrooms, 2.5 bathrooms, natural stone kitchen and a pool over 2 levels at 220sqm each. The design paired with the sub tropical landscape pushes the boundary in the area for a new wave of designer driven product.
What were the key challenges?
Delivering a project which felt generous while navigating design elements with a constrained 12m frontage on an overall 405sqm block.

