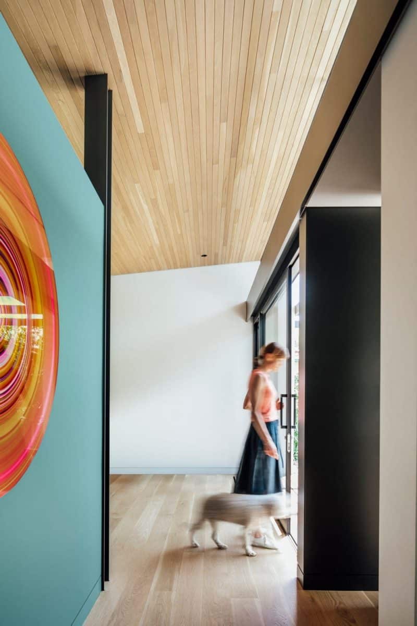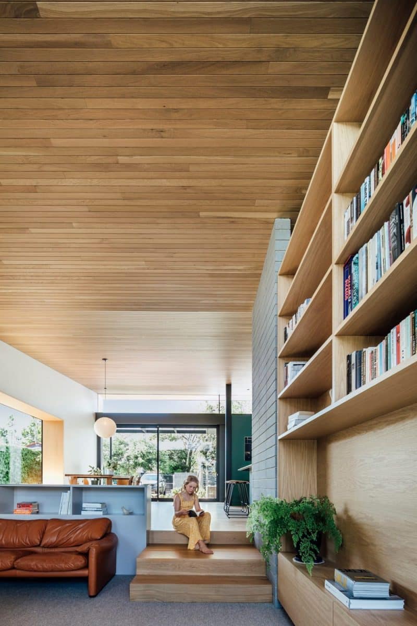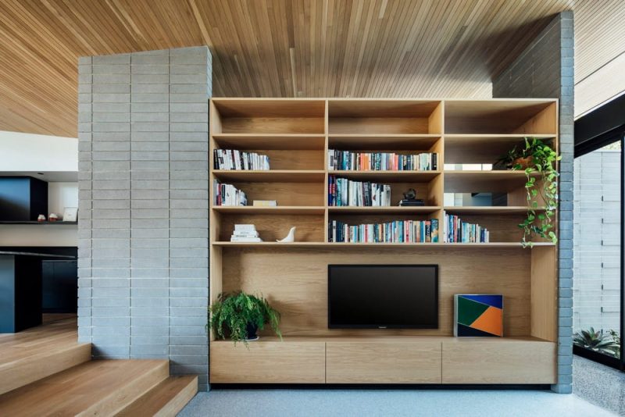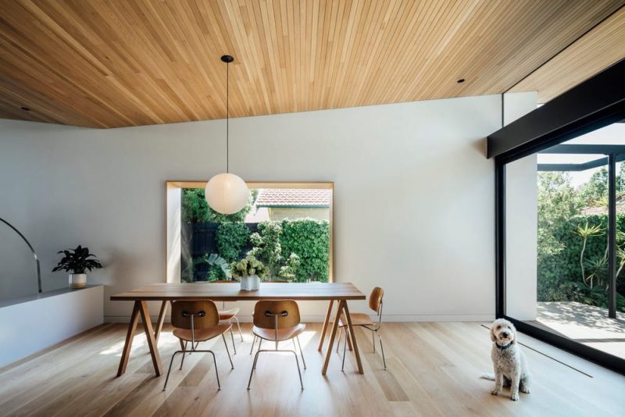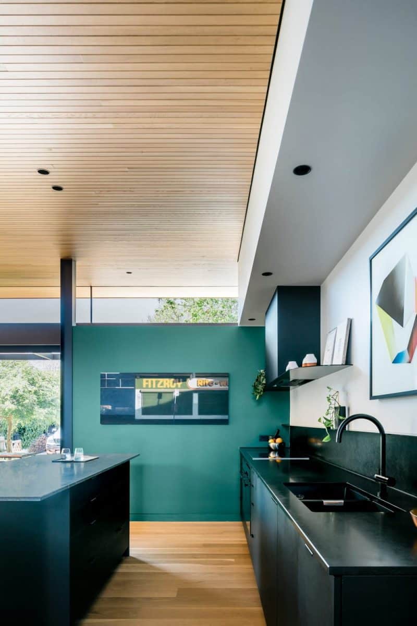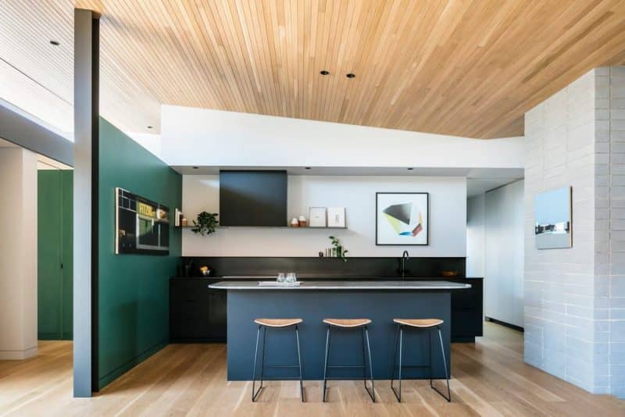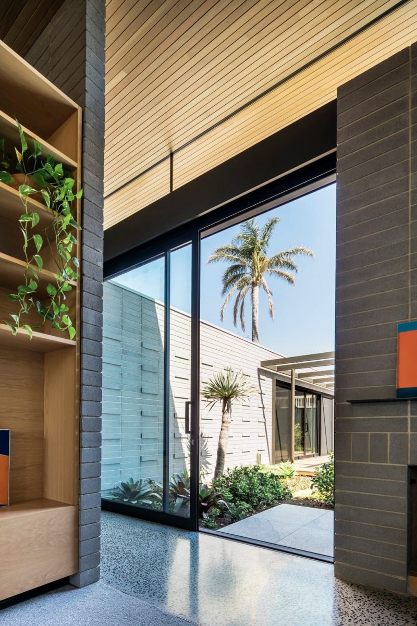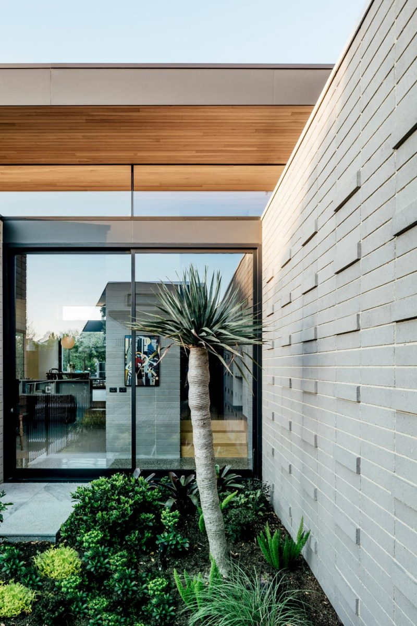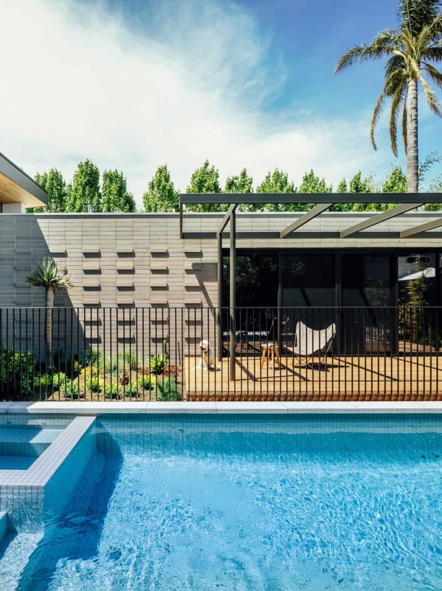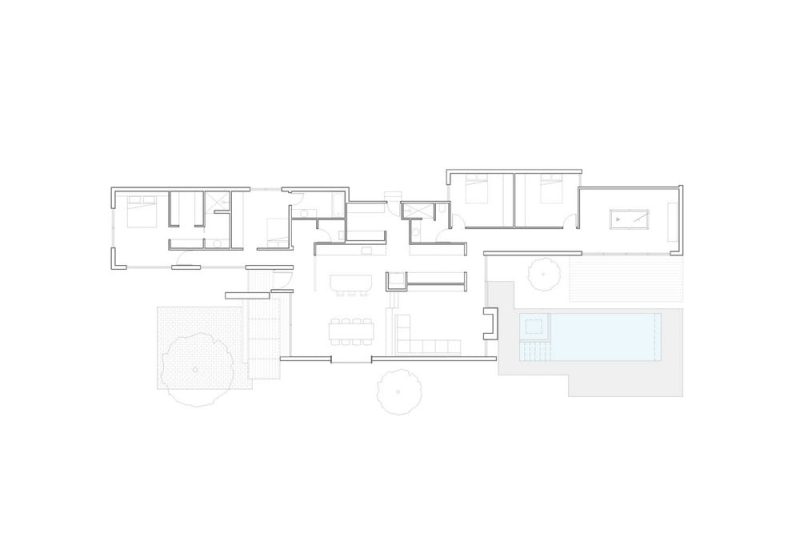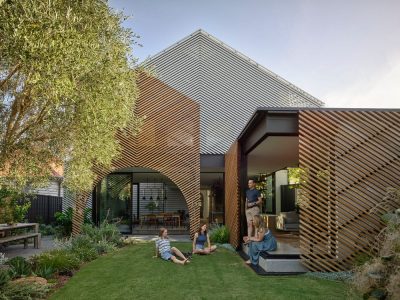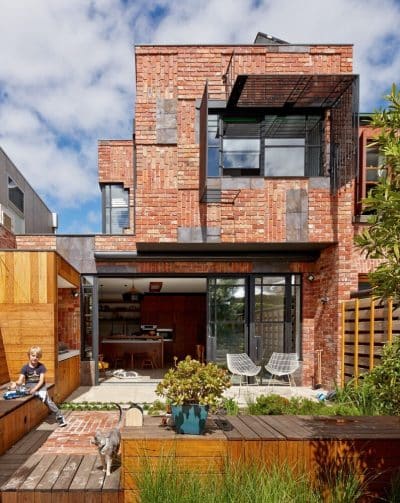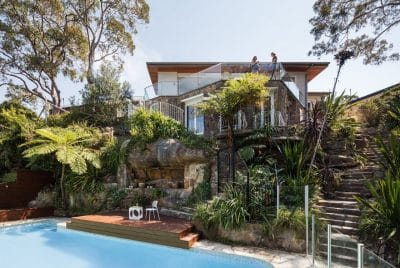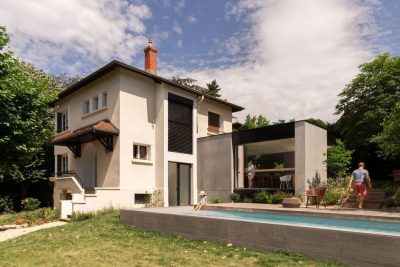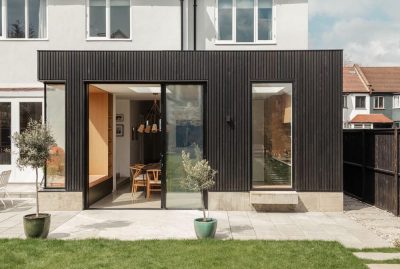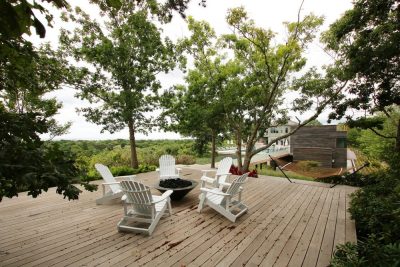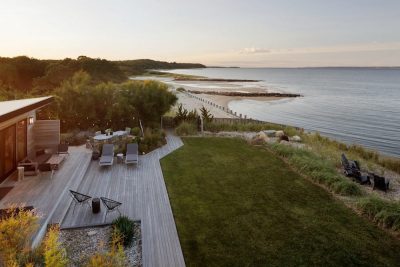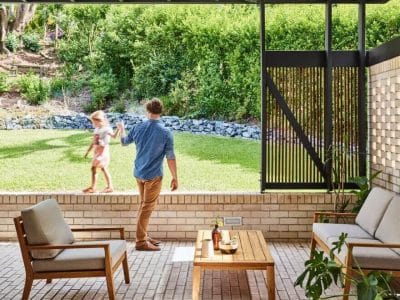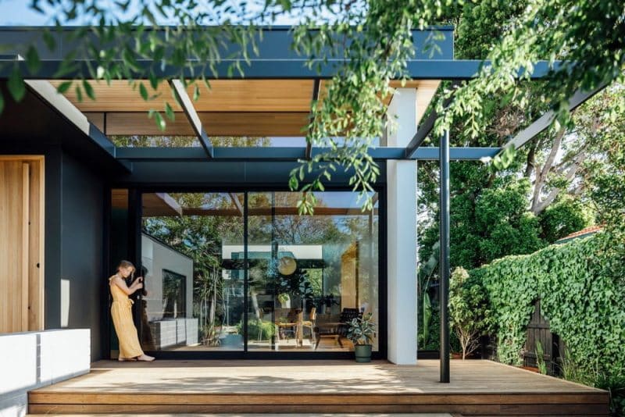
Project: Butterfly House
Architecture: Pleysier Perkins
Team: Simon Perkins, Julian Legg, Elise Burton, Gareth van Niekerk, Kanako Nakanishi
Builder: Kleev Homes
Landscape Design: Matt Walsham
Location: Sandringham, Melbourne, Victoria, Australia
Year: 2019
Photo Credits: Michael Kai
Transforming a modest 1960s bungalow into a spacious retreat for a family of five, Pleysier Perkins introduced the Butterfly House extension. By mirroring the original roof, they crafted a dramatic “butterfly” form clad in warm oak that soars above the kitchen, dining, and living areas. In doing so, they not only doubled the home’s footprint but also reinvigorated its spirit—blending light, flow, and playful zones to suit parents and teenagers alike.
A Striking Butterfly Roof Transformation
First, the design team carefully studied the existing roof profile and then reflected it to create a V-shaped form that naturally draws the eye upward. Consequently, the oak-clad centerpiece reinforces a sense of warmth and texture, contrasting elegantly with the clean geometry of the original bungalow. Moreover, the lofty ceiling under this butterfly roof floods the open-plan living areas with daylight, making every meal and gathering feel bright and inviting.
Zoned Living: Balancing Family Needs
Furthermore, Pleysier Perkins recognized the importance of privacy and shared spaces for a busy household. Hence, they dropped the extension three steps below the original floor level to accommodate a sunken lounge, two boys’ bedrooms, and a games room that opens directly onto the pool-side deck. Meanwhile, the dining area flows seamlessly onto a north-facing deck and front courtyard, providing a distinct outdoor entertaining zone well apart from the teenager retreat at the rear. As a result, siblings can enjoy downtime without disturbing grown-ups, and vice versa.
Material Palette and Indoor–Outdoor Harmony
Finally, the architects wove together concrete blockwork—referencing the bungalow’s original character—with refined oak timber, soft grey walls, and sleek black joinery. This restrained palette allows key features, such as the butterfly roof and color-blocked accents, to stand out. Additionally, generous glazing and sliding doors reinforce the connection between inside and out in the Butterfly House, inviting fresh air and garden views into every corner.
