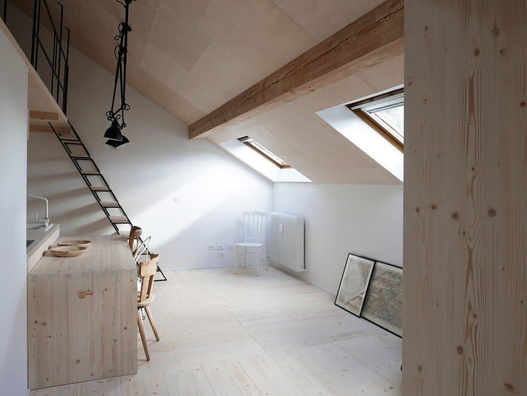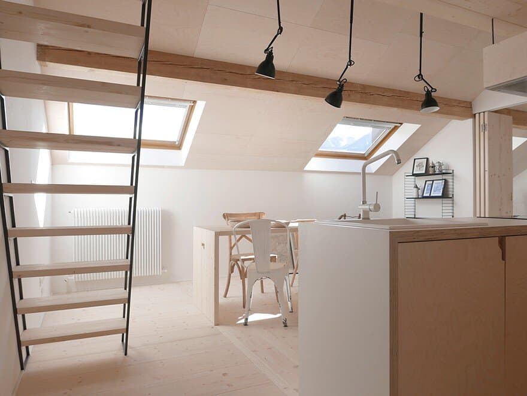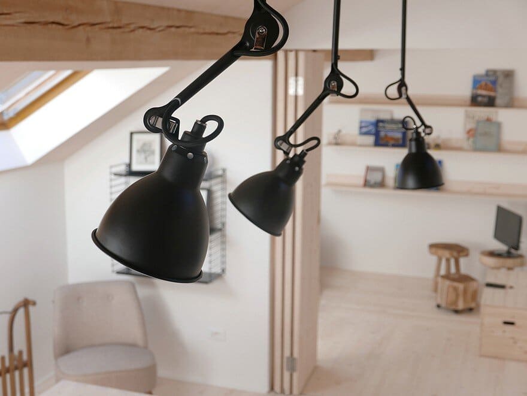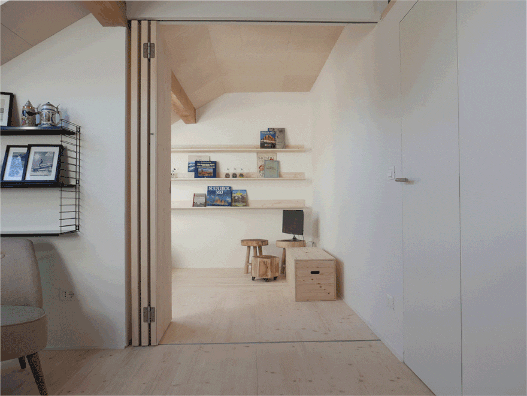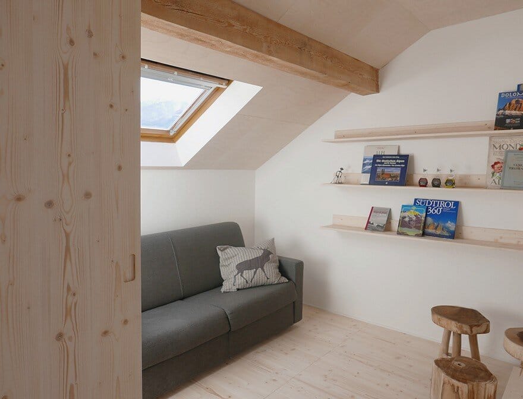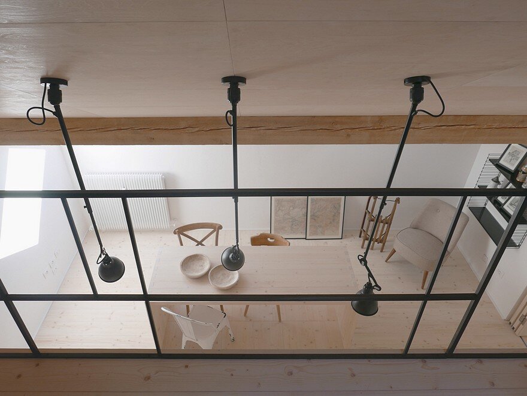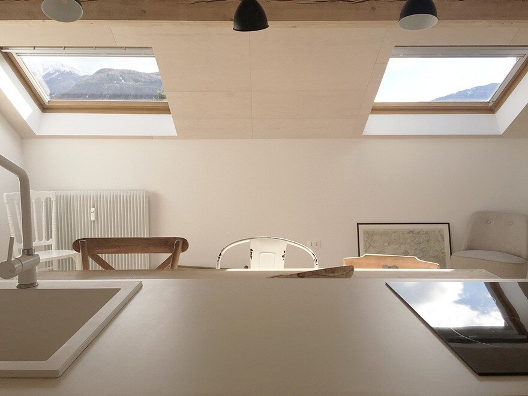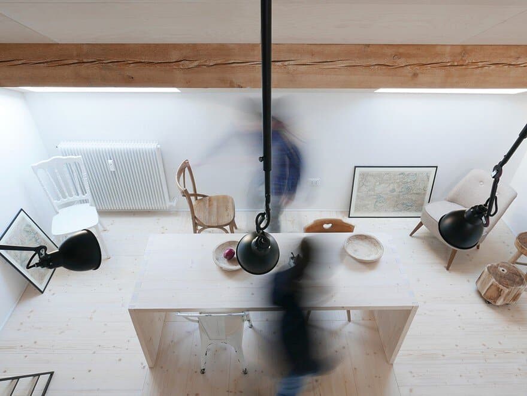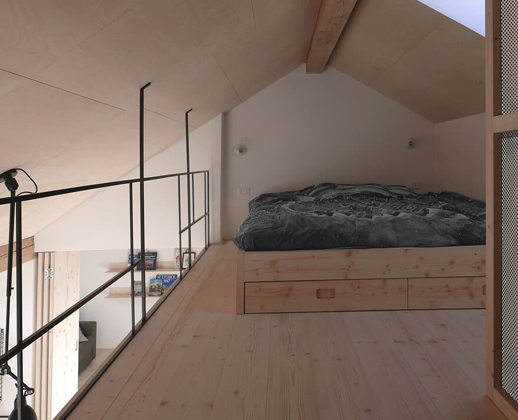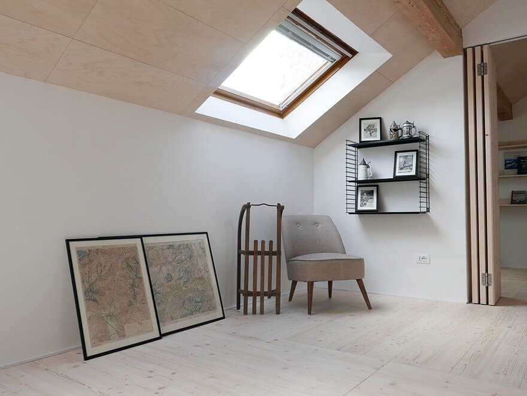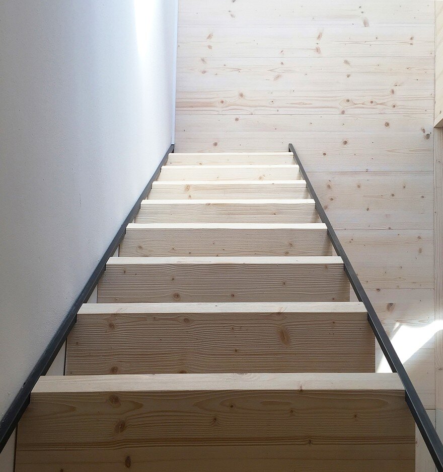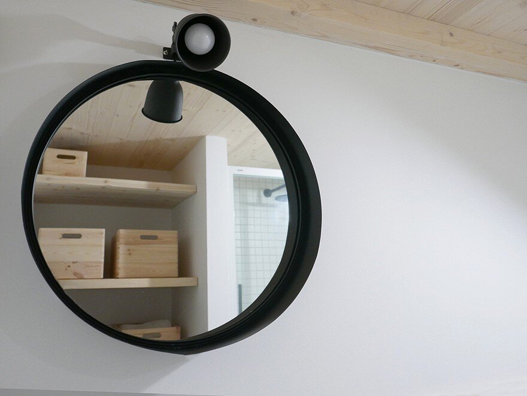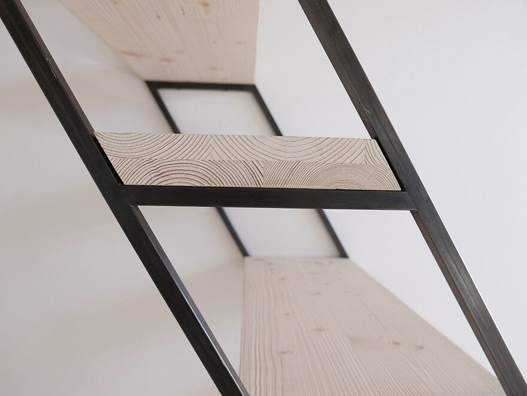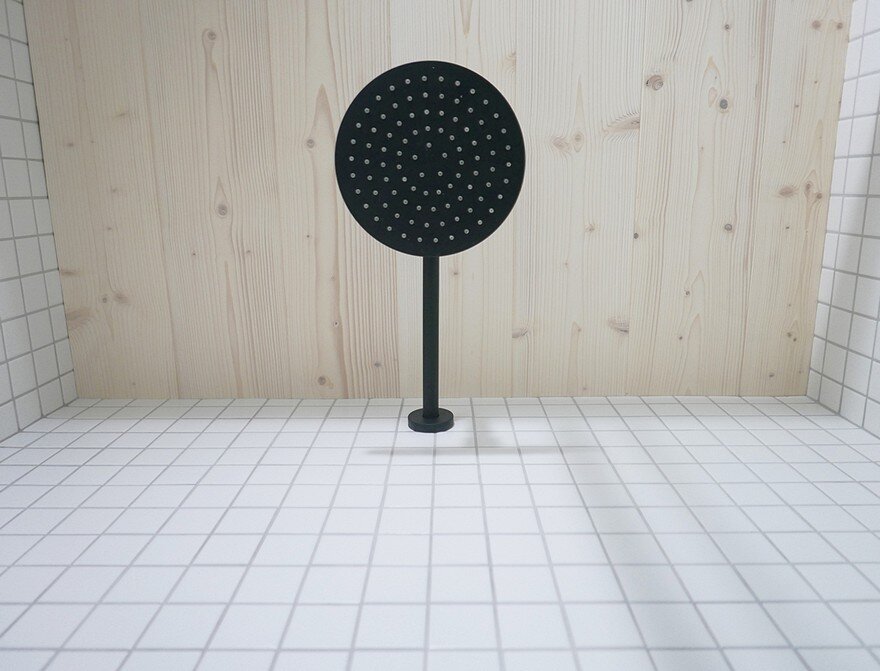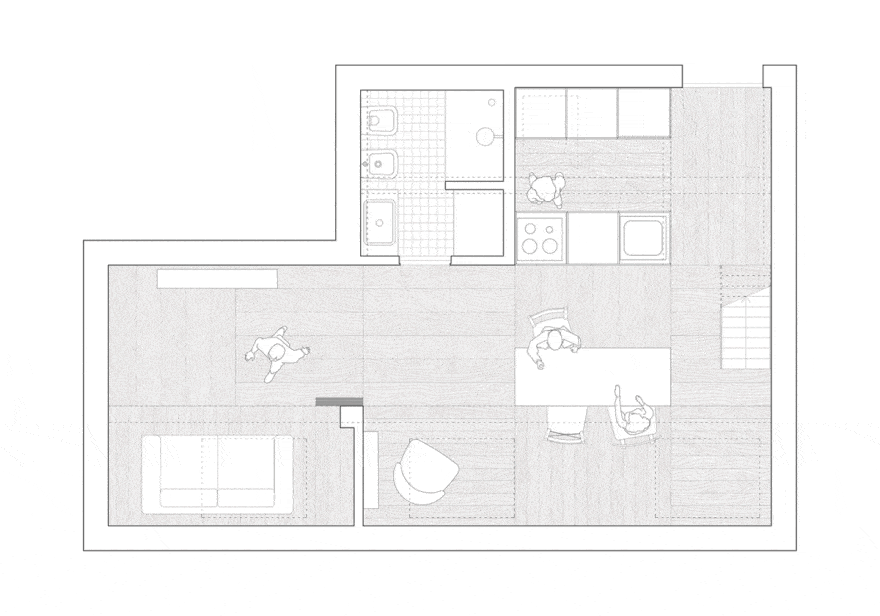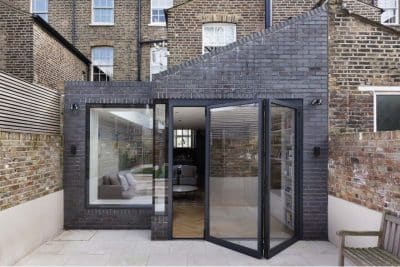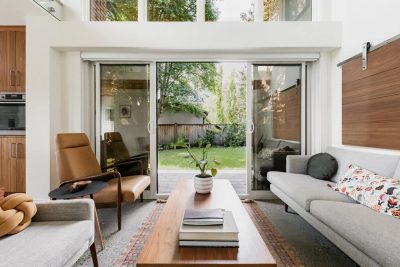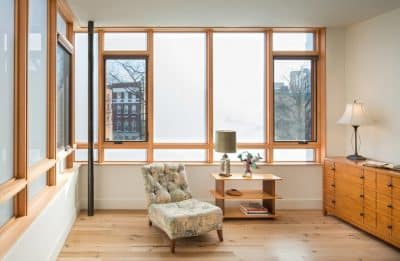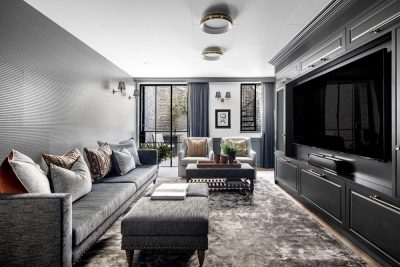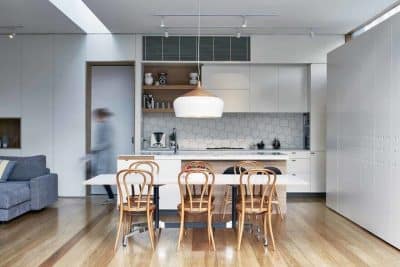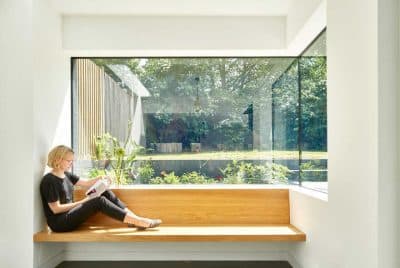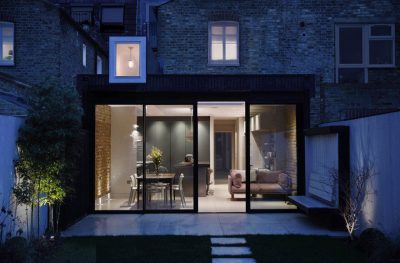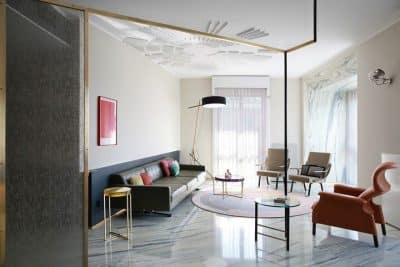FWH Vipiteno House is a mountain home recently designed by Milano-based Jab Studio. The house is a mountain mansard where tradition and innovation are related continually.
The context
The relationship between Casa FWH and the context is realised by the view from the three main skylights, the picturesque landscape. Tradition and innovation are combined in a style that conceives wood as the leading actor of the house, yet used in different ways and finishings, following a more contemporary-oriented approach.
The Modulor
Interior space construction starts from alignments that design the space formally and functionally. These marks are visible on the wood floor and on the roof covering. Flooring design different dimensions and fir laying directions create a second reading level of interior space. The main alignments start from physical space elements: functional blocks dimensions, bathroom and kitchen, and existing beam position.
The interior space
Interior double high space is imagined as an unified space in which visual relationships and space continuity between the parts coexist, such as mezzanine with main space top view and living room flexibility that can be either added or separated from the lounge according to the needs.
The details
Renovation have been accomplished by local craftsmen, skilled carpenters who have realised state-of-the-art furniture. Every detail has been examined, such as: kitchen handles milled in the plywood, in order to make the darkest layer emerge and create chromatic variations; the use of wood in the bathroom as a detachment between the two materials, the tile and the plaster.
Architects: Jab Studio
Project: FWH Vipiteno House
Location: Sterzing, Italy
Photography: Jab Studio

