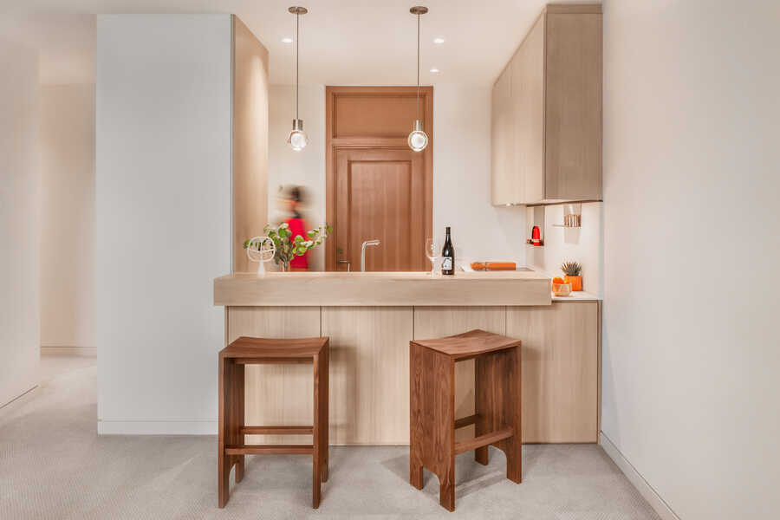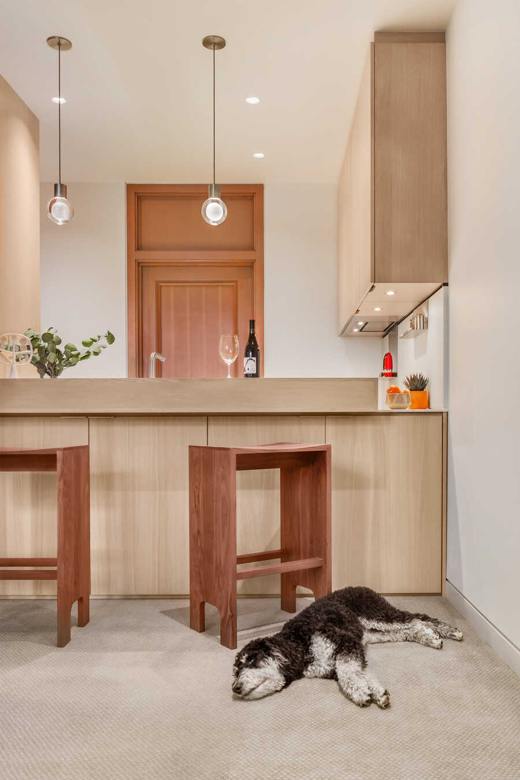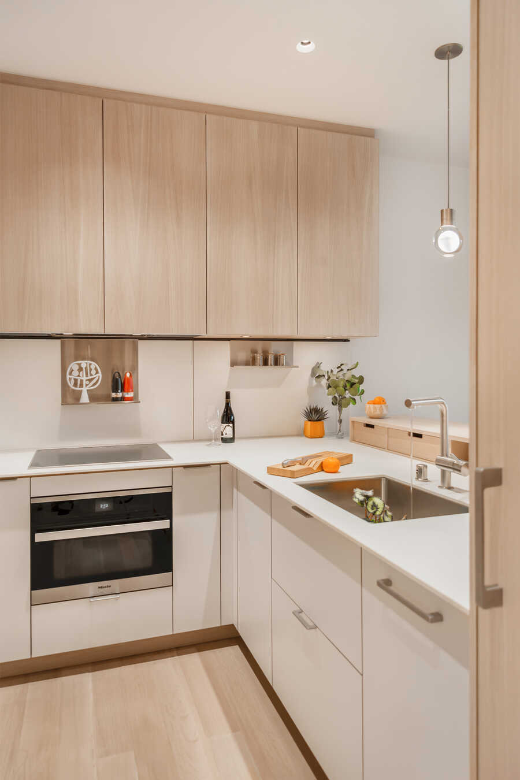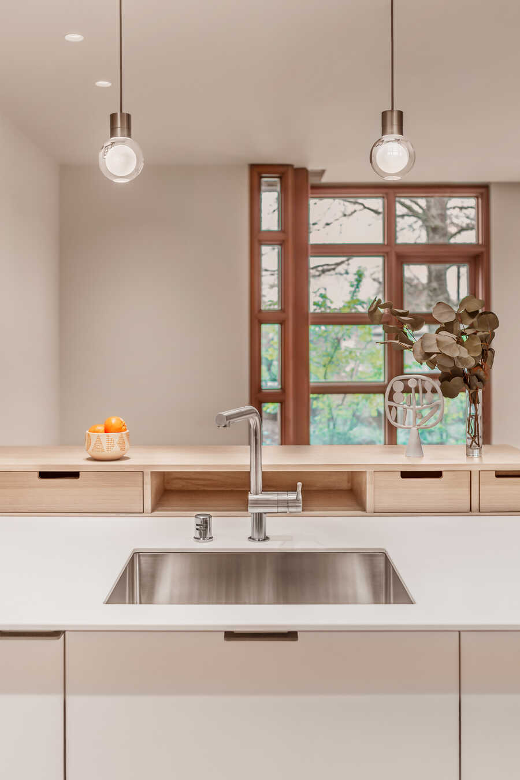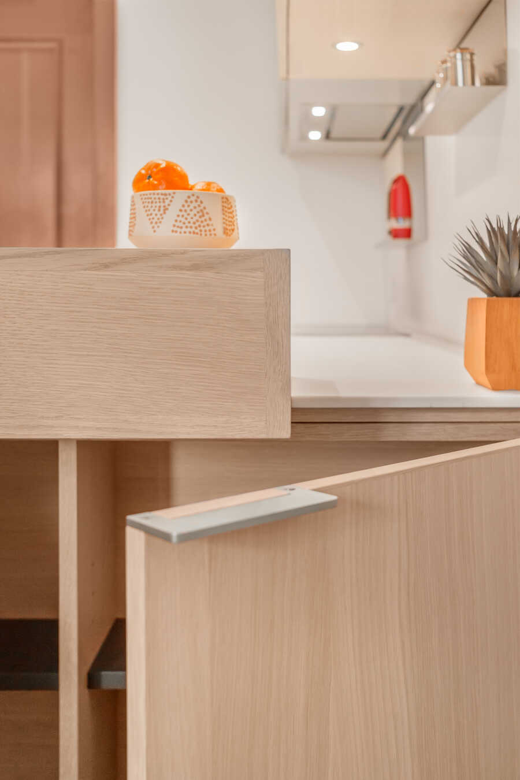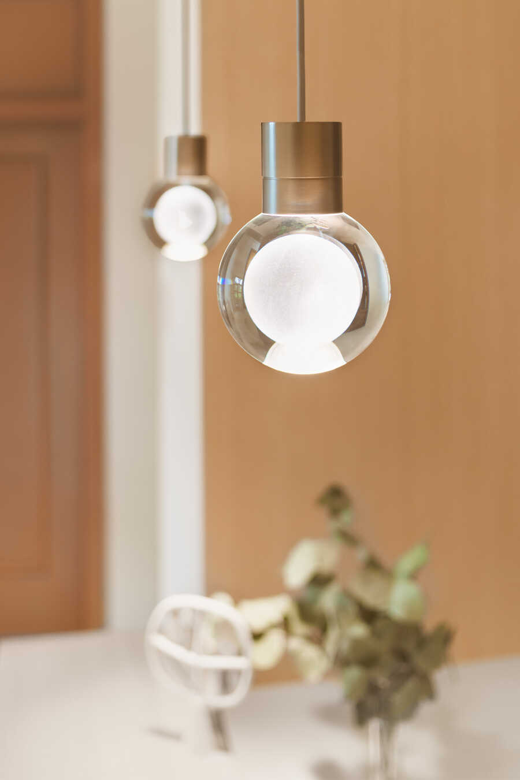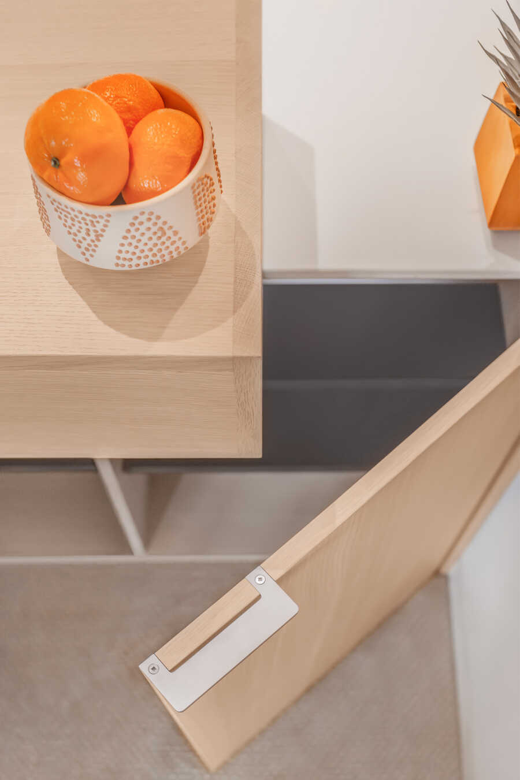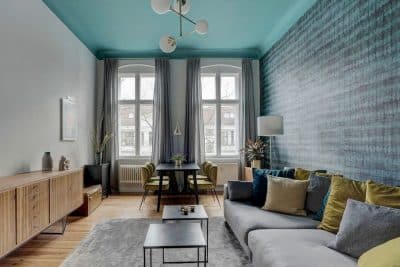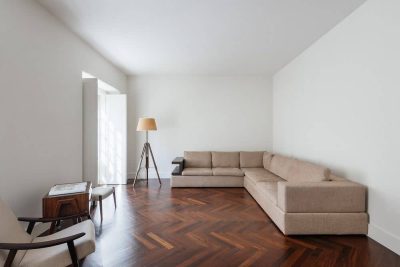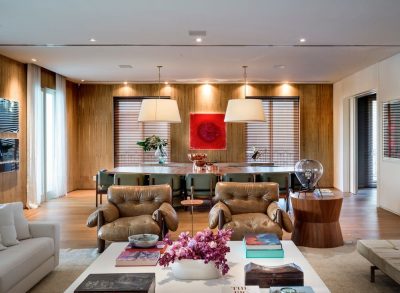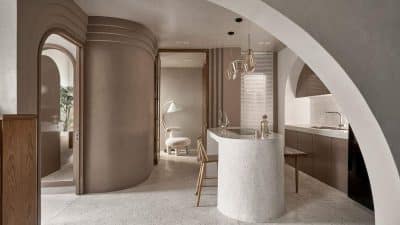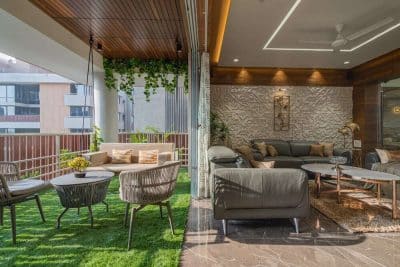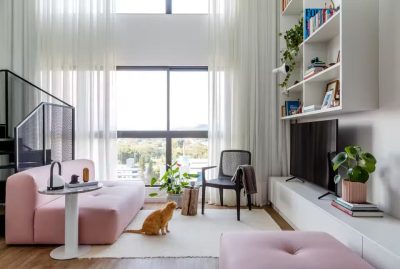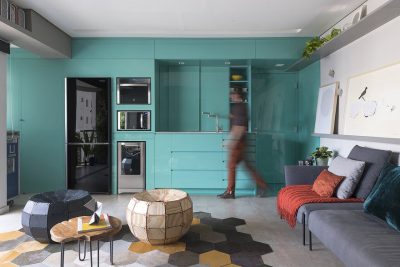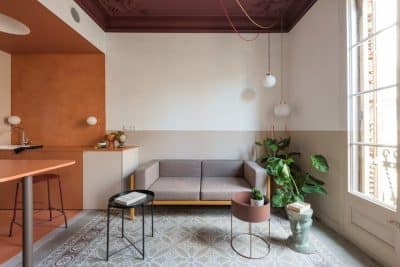Project: Small Kitchen Remodel
Interior Design: Board & Vellum
B&V Project Team:
Renée Roman, RA, LEED AP, Master Gardner – Architecture Lead
Hyrel Mathias – Interior Design Lead
Built by Krekow Jennings
High quality integrated kitchen cabinets, and stools, by Henrybuilt
Lighting design by Brian Hood Lighting Design
Ceramic art by Heidi Anderson
Photography by Tina Witherspoon
Text by Board & Vellum
Small kitchens require careful design to help them live larger. Before this remodel, this petite kitchen was closed off from the rest of the space and nearly dysfunctional. Without access to natural light and feeling quite cramped, it was neither easy — nor a joy — to use. We created a simple and welcoming space by strategically removing a portion of the wall between the kitchen and the living space. Now, with access to natural light and a view to the exterior from the windows beyond, the small kitchen feels as if it is an integral component of the larger room, rather than being a dark and isolated, separate space.
Materials and finishes selected for the kitchen needed to help it feel lighter and brighter, yet it was important for the refreshed space to blend harmoniously with the palette of the existing rooms, as well. The small globe pendants over the bar counter add a gem-like point of interest between the newly-connected spaces: not overwhelming or out-of-context in the room, and each one a beautiful object.
Where the partition wall once stood, a new bar block offers convenient drawers on the kitchen side and a dining surface with storage below on the opposite side. Sometimes, when faced with the challenge of a small space, it may seem like removing a wall of cabinets would be counterproductive.
Fortunately, it’s quite often the case that with good design, we can do more with less. In the end, the small kitchen feels fresh and light. Open and cohesive with the rest of the space, it’s now not only more functional, but finally, a joy to use.

