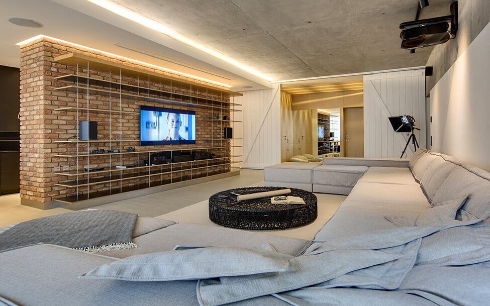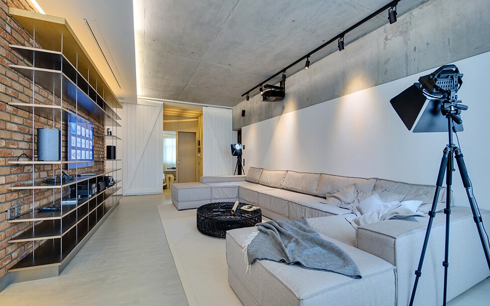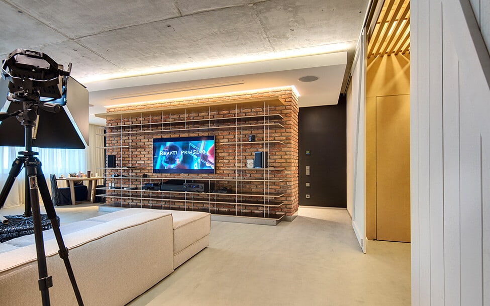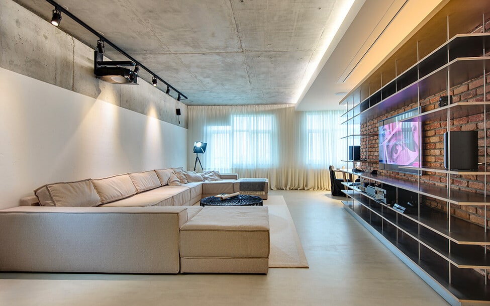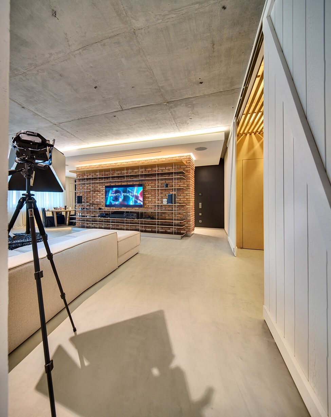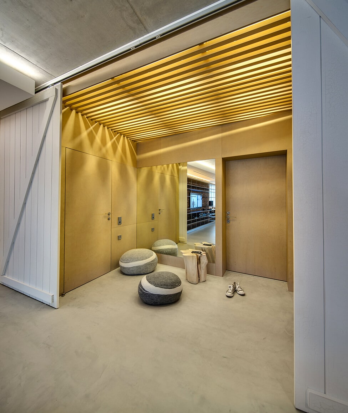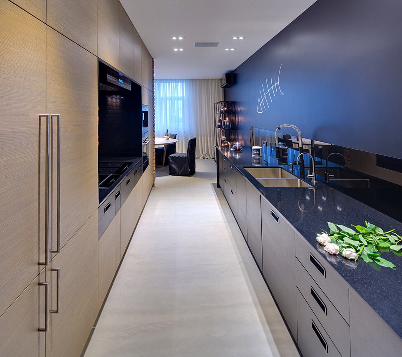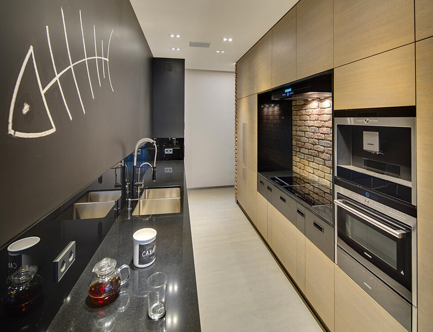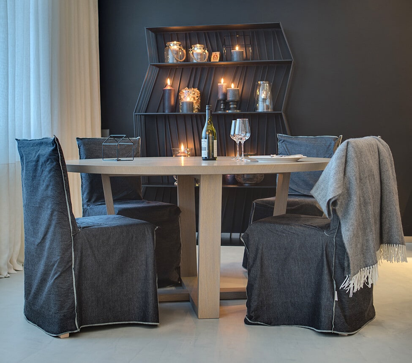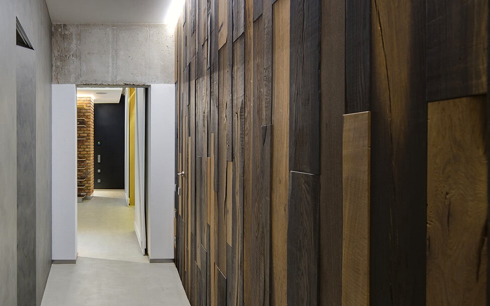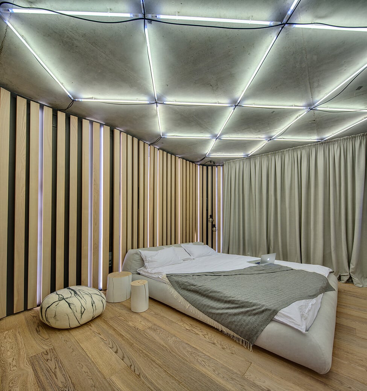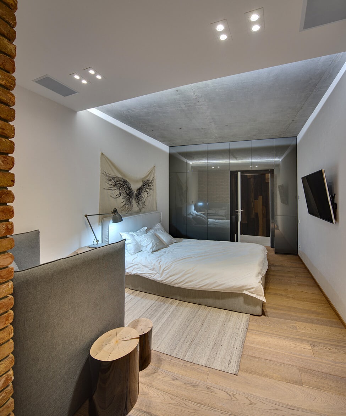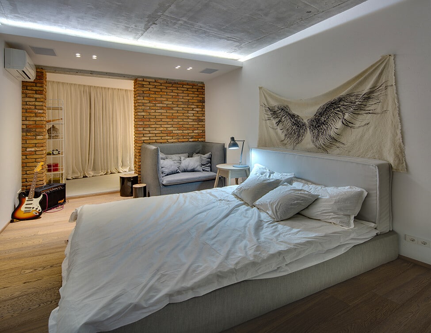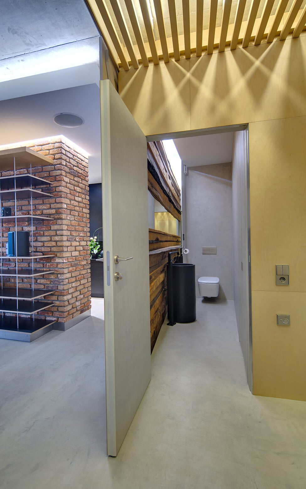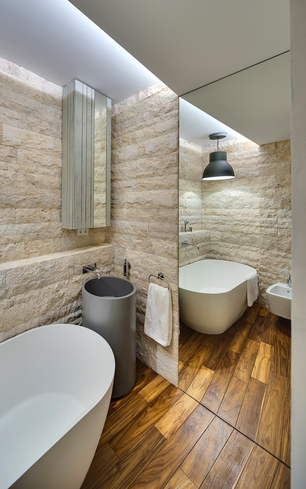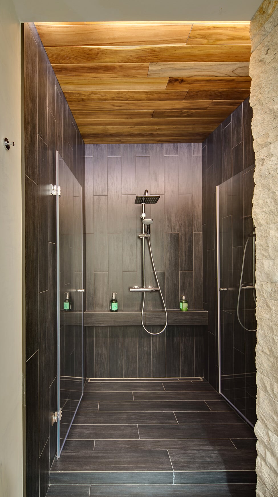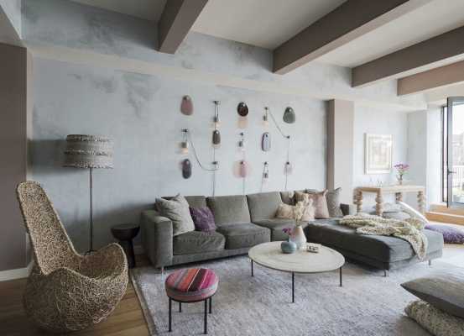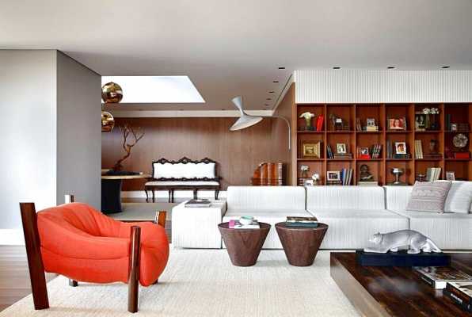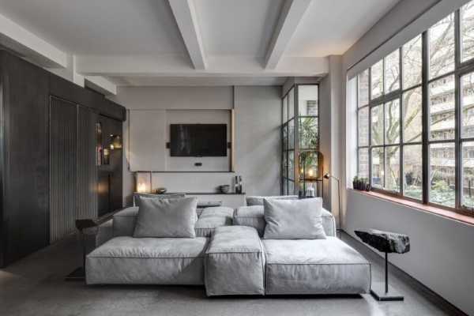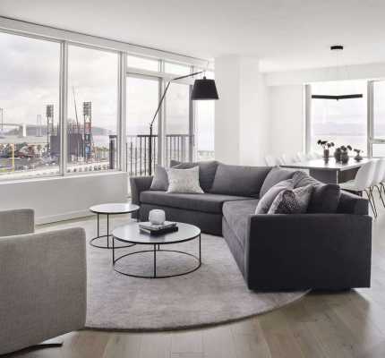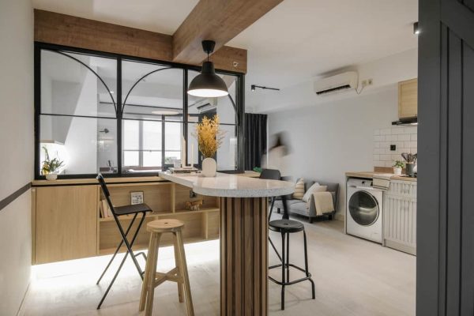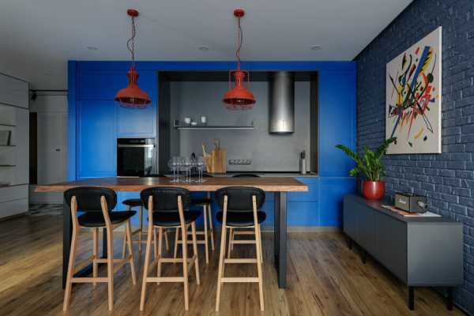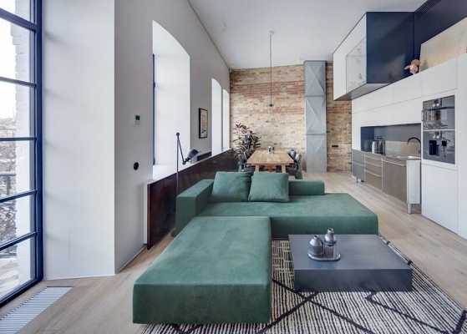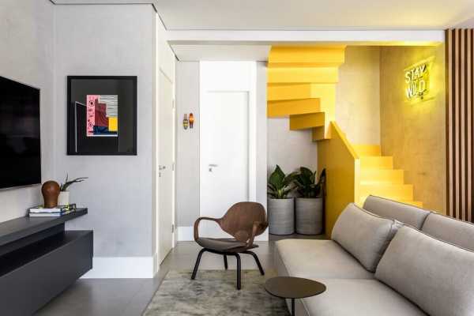Project: KaiF apartment
Architects: FORM Bureau
Author: Victoriia Shkliar, Olga Antontseva
Location: Kyiv, Ukraine
Area: 120 m 2
Year: 2015
Photographers: Andrey Bezuglov
Courtesy of FORM Bureau
KaiF apartment is located in a residential complex in Kiev and it was designed by Shkliar Victoria and Olga Antontseva architects, part of FORM bureau. The apartment has a surface of 120 square meters and as the owners wanted, it stands out through spaciousness, given the conditions in which the storage and stowage spaces were very well organized and discreetly integrated. The interior design is eclectic, combining harmoniously rustic and industrial elements with contemporary design, here and there inclined towards minimalism.
The discreet presence of the decor elements and the lowering to a minimum necessary of the pieces of furniture supports the spatiality and gives this home a feeling of peace, serenity and comfort. The harmonious combination of stone, wood and fabric, evokes and highlights the simple beauty, free of unnecessary sophistication and integrates the vitality of the natural element in design. The calm and comfortable atmosphere, that extracts you from the bustle of the city, is due and fully supported by the present of the timber in various poses and its harmony with upholstered furniture.

