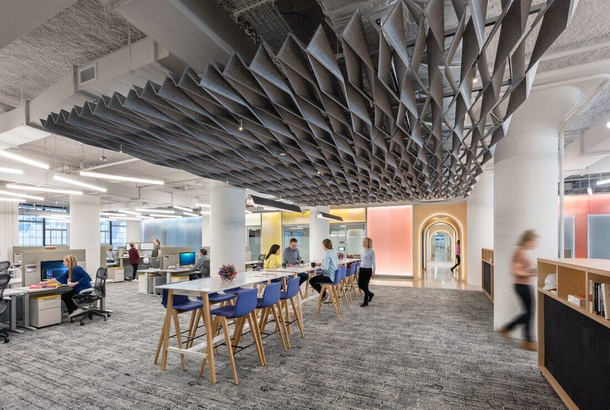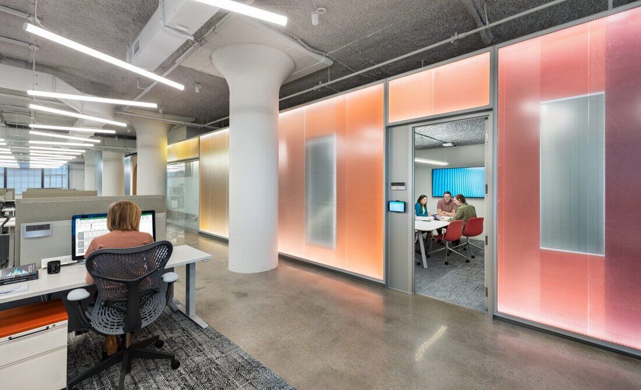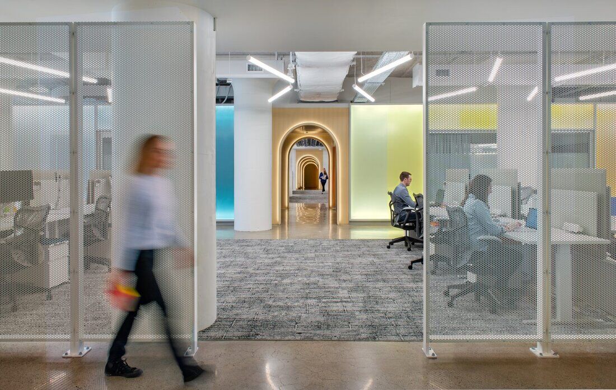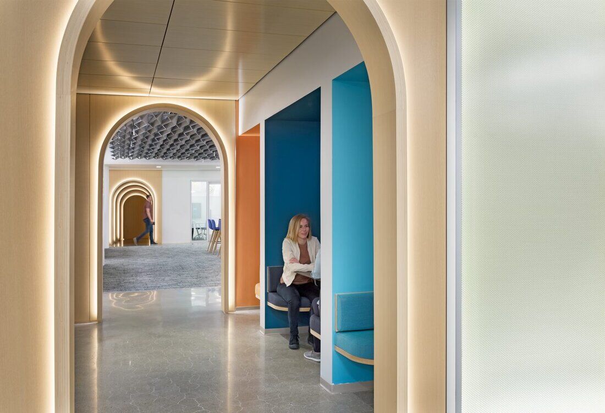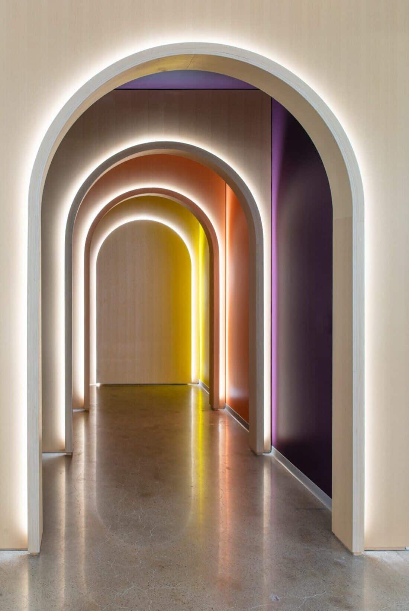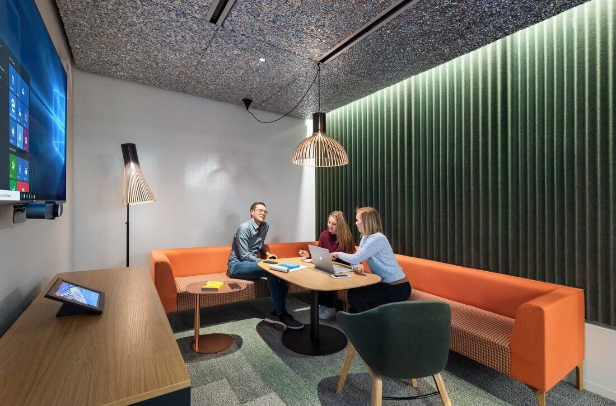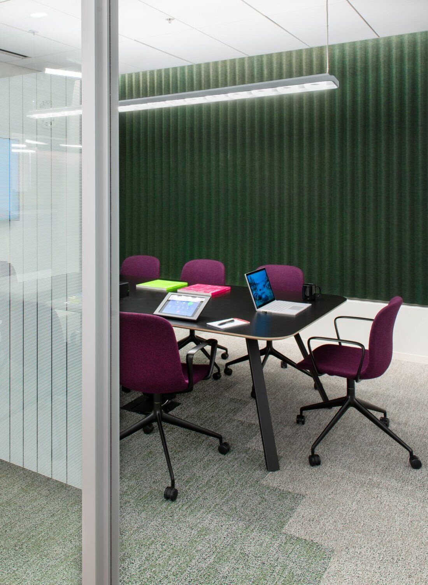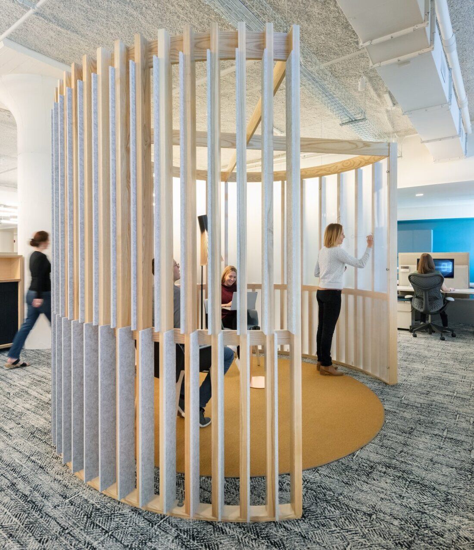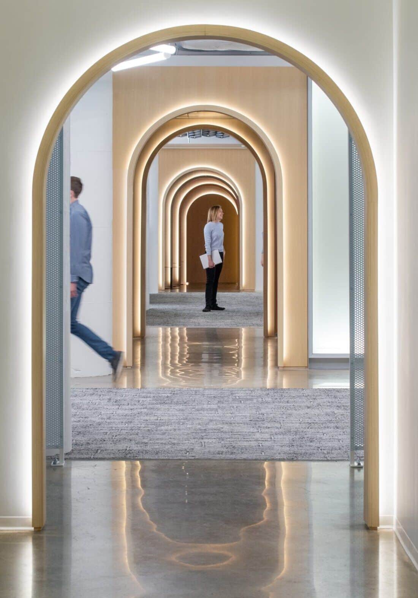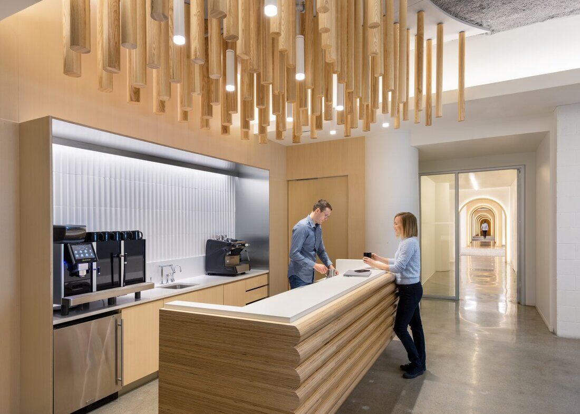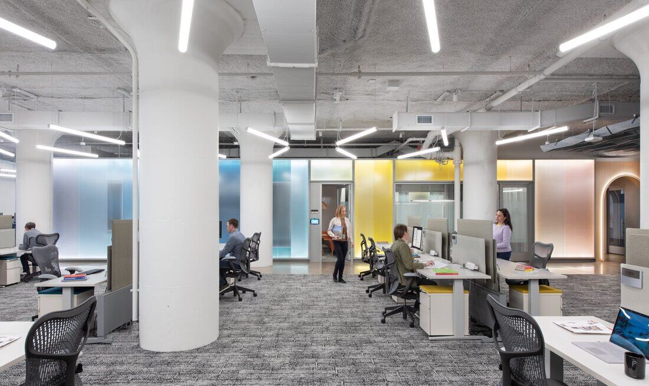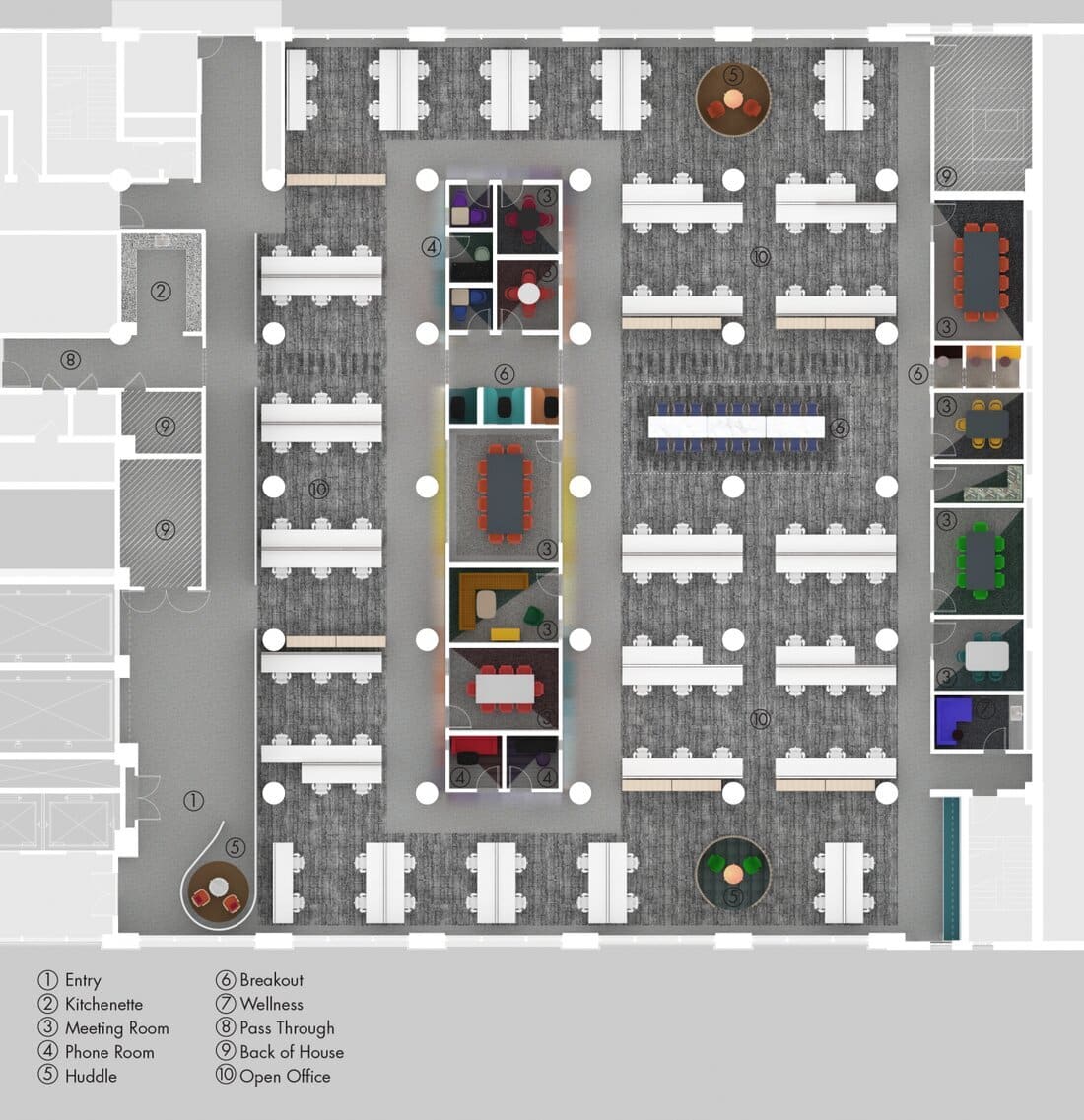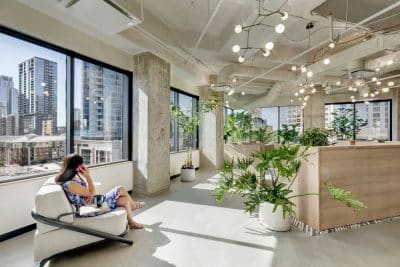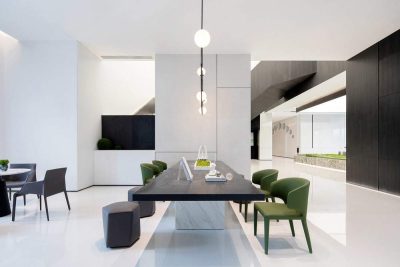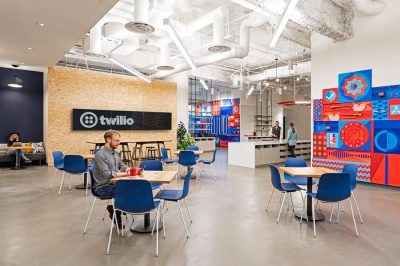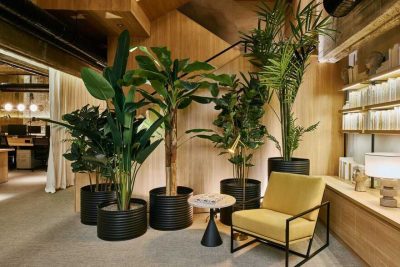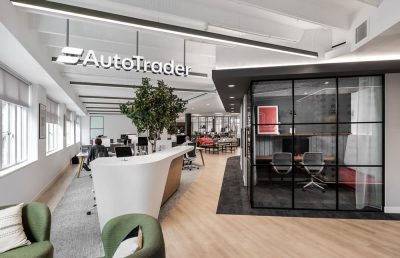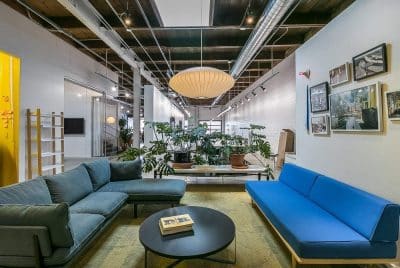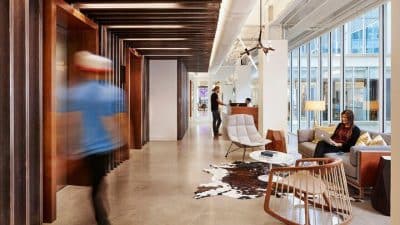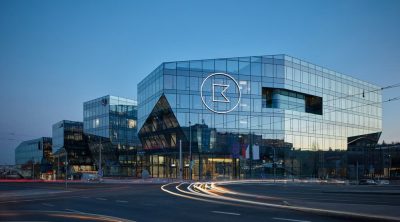Project: Autodesk Boston Workspace
Architects: Utile Design
Location: Boston, Massachusetts
Project Complection: 2019
Photo Credits: Chuck Choi
Utile completed Autodesk Boston’s new workspace in the Innovation & Design Building in South Boston. The project organizes work space around a signature “Glowing Box” wrapped in a 34-color gradient that houses meeting and conference spaces. The team focused on maximizing light and views through the deep floor plates and to providing a variety of flexible working, collaboration, and meeting spaces.
The plan centers around the Glowing Box of meeting rooms and maintains a visual connection into the adjacent Executive Meeting and Event Center, also designed by Utile, with the two spaces coming together around a central, custom designed and built espresso bar. A series of glowing arches highlight this visual connection through the two spaces, with a forced perspective trompe l’oeil extending the perceived depth of the space and holding a number of small lounge areas.

