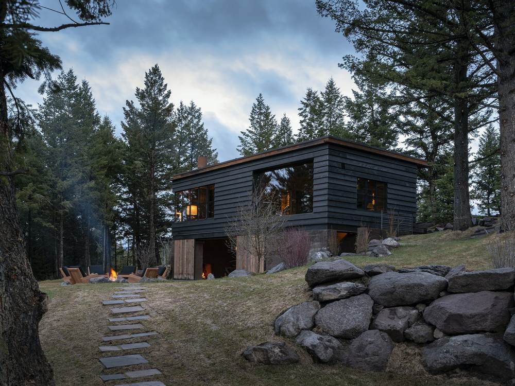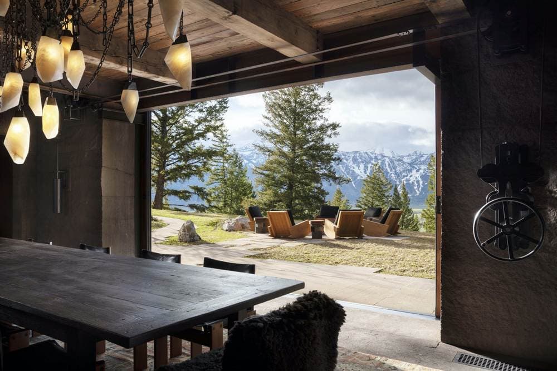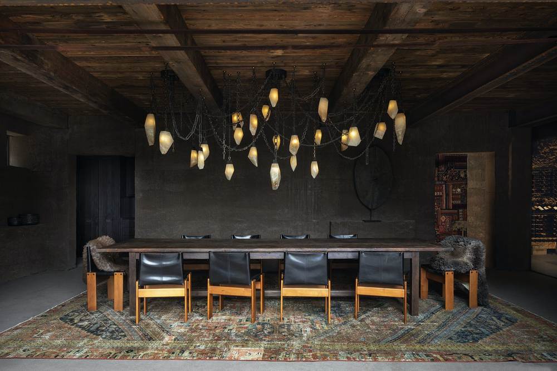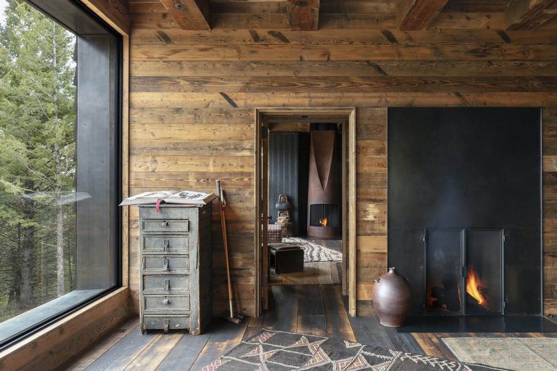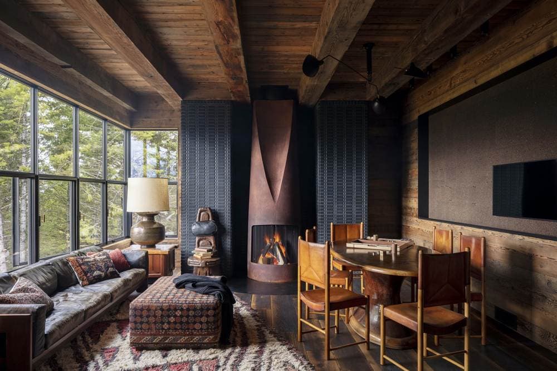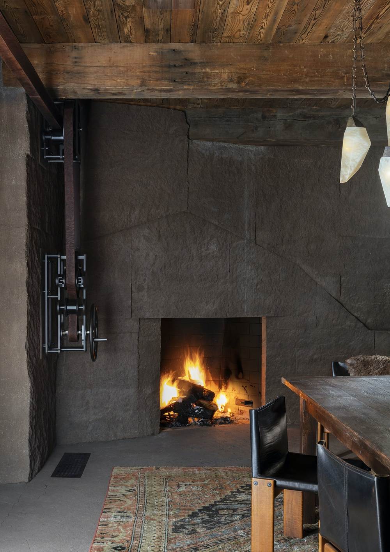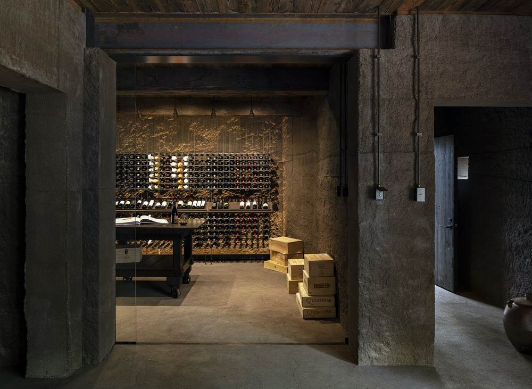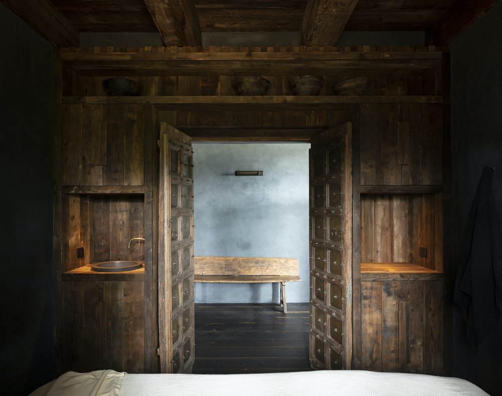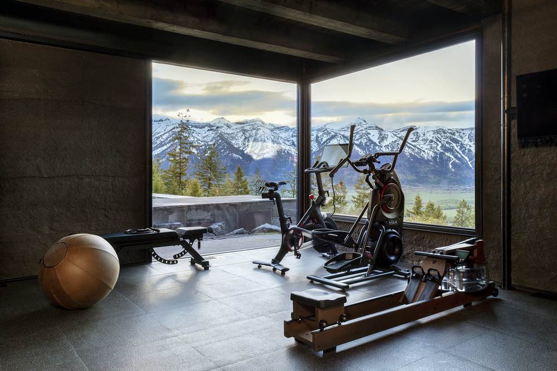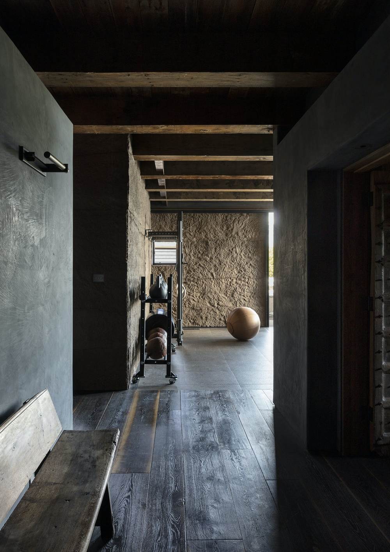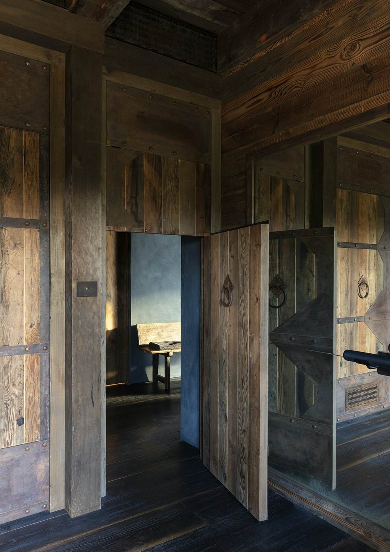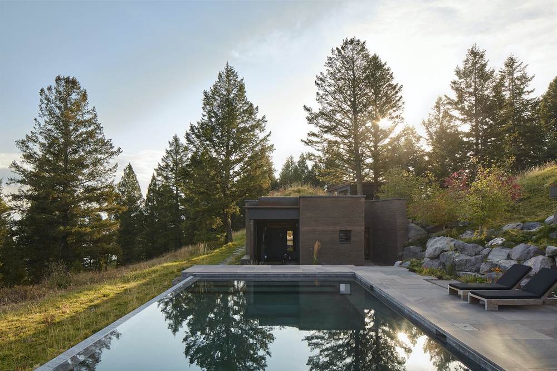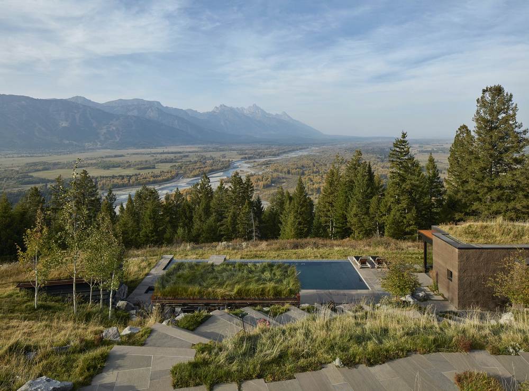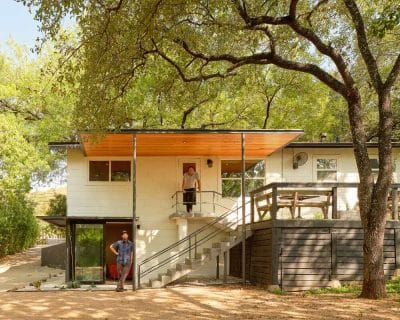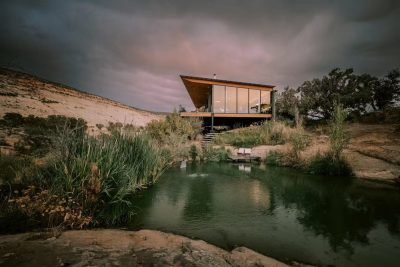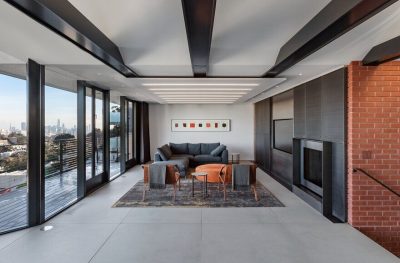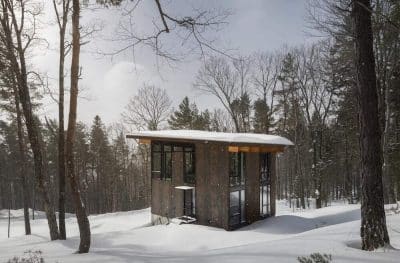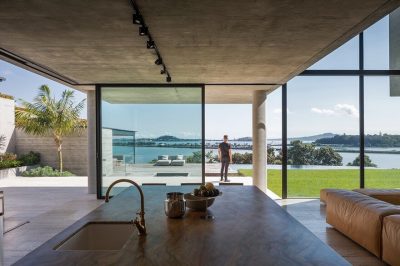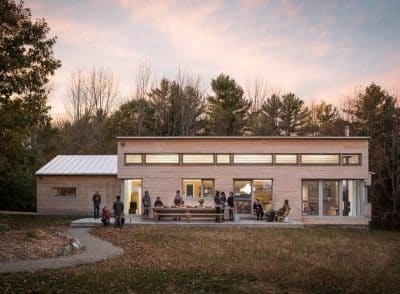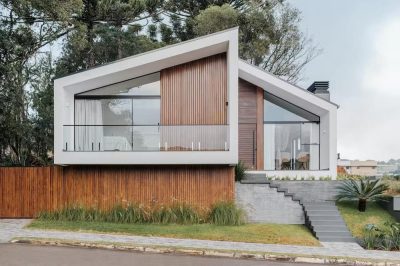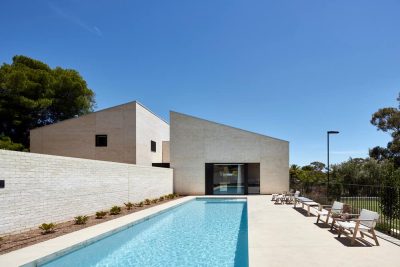Project: Camp Teton
Architects: Andersson-Wise Architects
Interior Design: Hammer & Spear
Builder: OSM Construction
Landscape Architect: Teton Heritage Landscaping
Location: Jackson, Wyoming, United States
Photo Credits: Roger Davies
Camp Teton is a four-building mountain top sanctuary with front row seating to the Teton Range, and its’ infamous peak, The Grand. The site also overlooks the awe-inspiring Snake River Valley. It’s this dramatic natural landscape that inspired the owners and design team to create a spectacular grouping of structures that were built with the beauty of Wyoming in mind. Camp Teton’s design aesthetic is composed of elements that are centered on the acceptance of transience and imperfection.
The building materials were selected based upon this design choice. Three of the four buildings are largely composed of rammed earth, a material achieved by compacting a damp mixture of subsoil that has suitable portions of sand, gravel, clay, and stabilizer, into a formwork. Rammed earth, along with stained slab siding, exposed structural steel elements, reclaimed wooden timbers, and wall and ceiling paneling join to create an organic, simple, and intimate composition of materials that display an appreciation of the ingenuous integrity of natural objects and processes.

