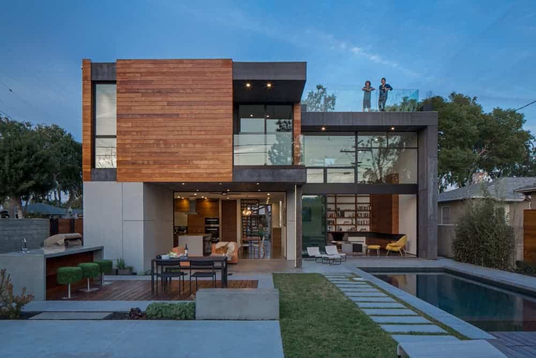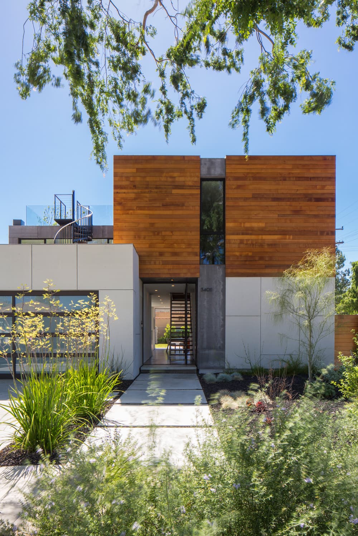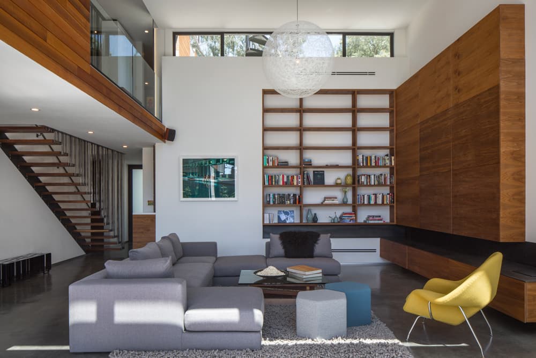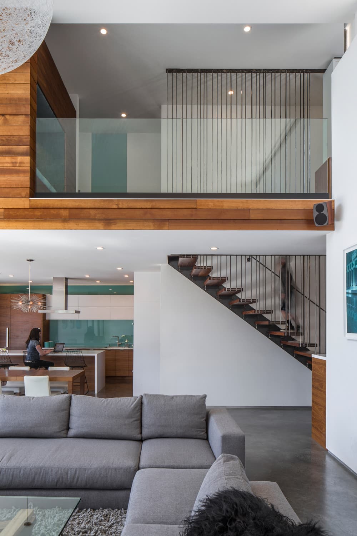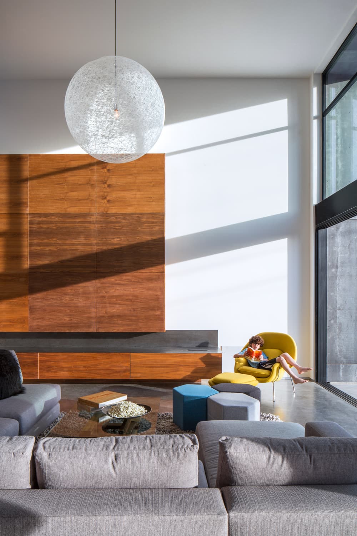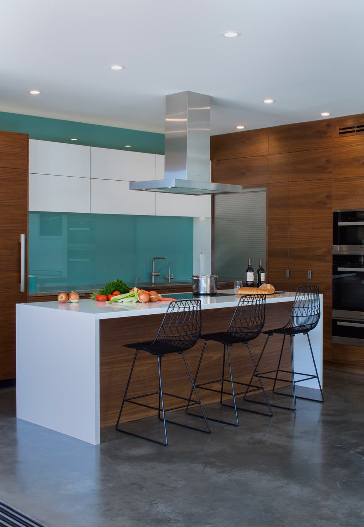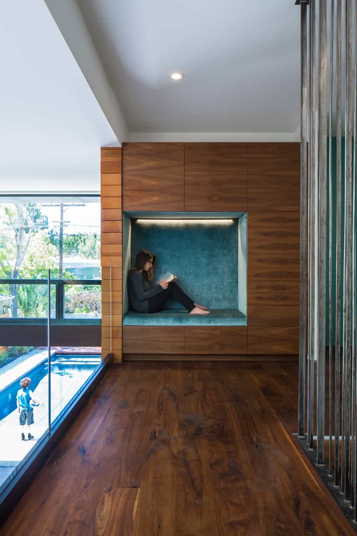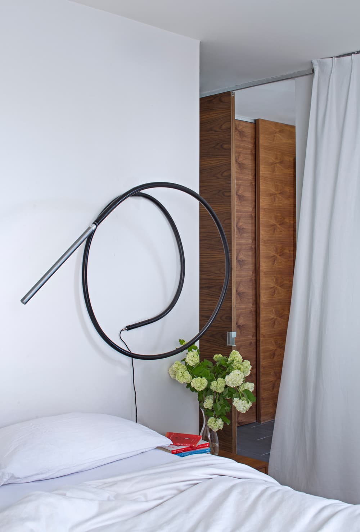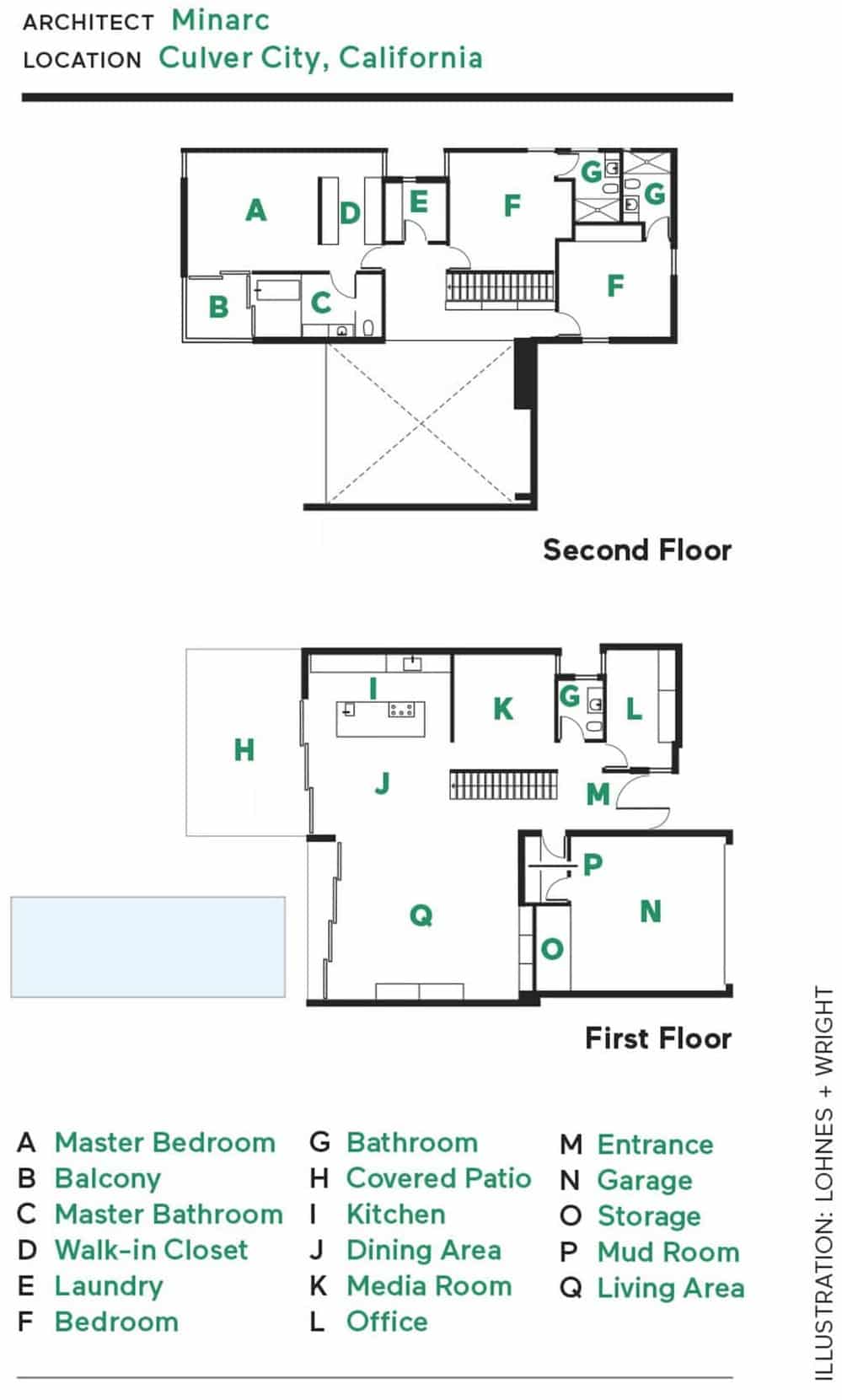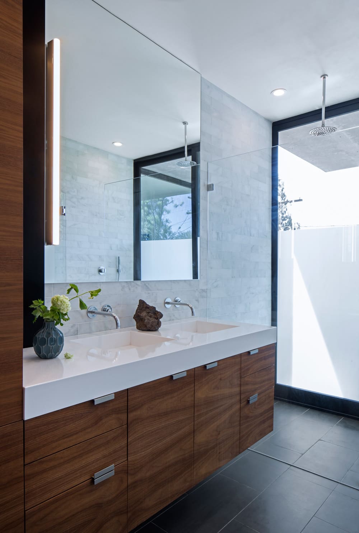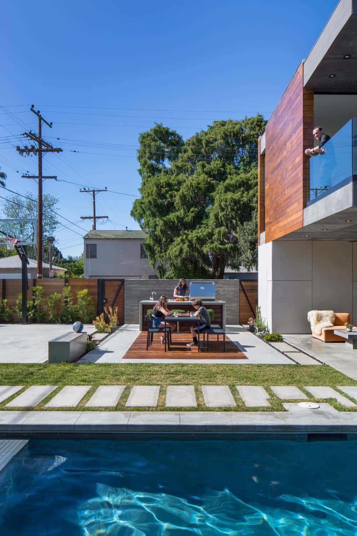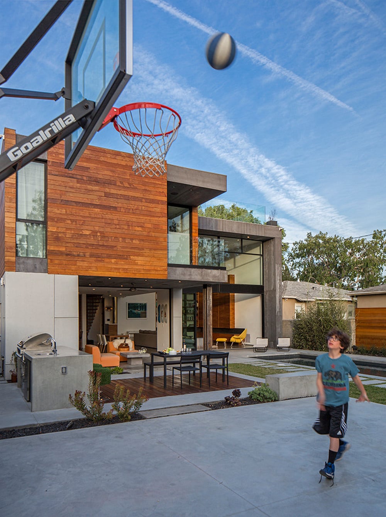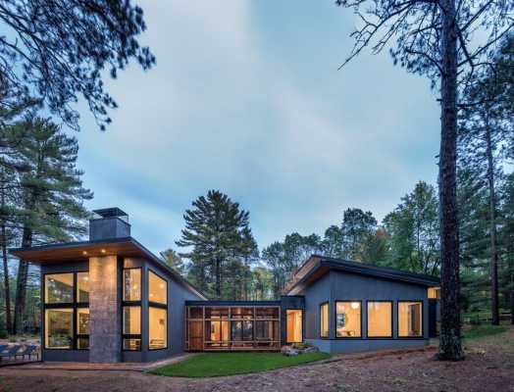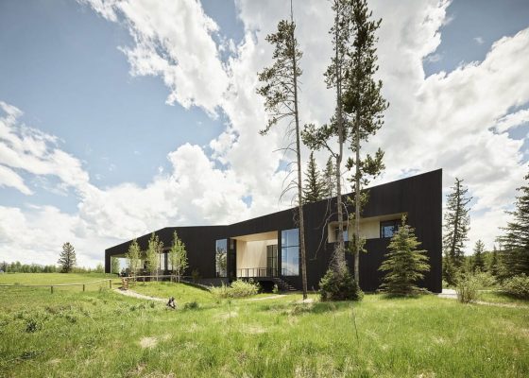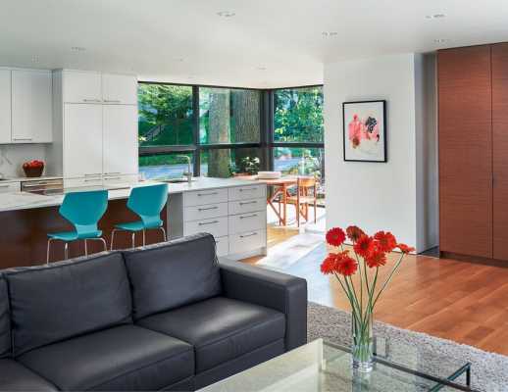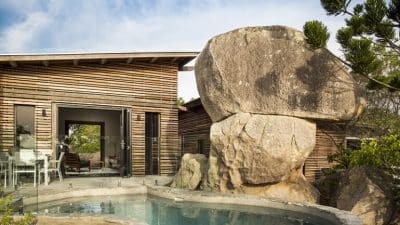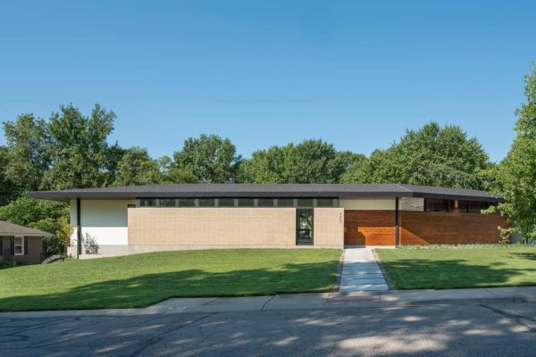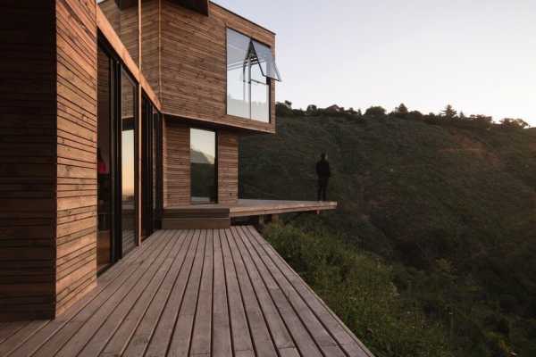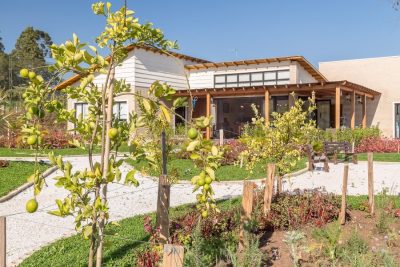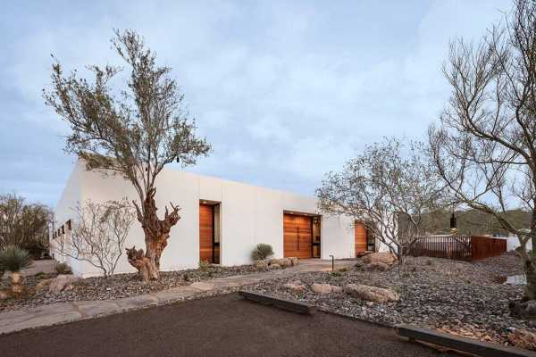Project: Sherbourne Residence
Architect: Minarc
Location: Culver City, California
Area: 6100 sqft
Photo Credits: Art Gray
Building smarter is at the heart of everything designers Tryggvi Thorsteinsson and Erla Dögg Ingjaldsdóttir do. Whether they’re testing the limits of indoor/outdoor living or developing a prefabricated wall system that they hope will make traditional wood framing a thing of the past, the founders of the Santa Monica design studio Minarc are consumed with making structures stronger, lighter, and more efficient.
It was just that kind of innovation that led Jaclyn Lieber and her husband, Jay, to hire the Iceland-born duo. The Liebers had purchased a two-bedroom, one-bath teardown in Culver City, California, and were intrigued by prefab’s promise—from the streamlined construction process to the chance to design a house they could actually afford. “We weren’t planning to build,” says Jay, “but we couldn’t find any houses that worked aesthetically or financially.”
After walking the 6,100-square-foot property, the designers took time to get to know the couple and how they wanted to live. Topping their wish list was a house with three bedrooms, lots of glass, and ample places where they and their children—Lucy, 15, and Leo, 13—could hang out together.
The design for the Sherbourne Residence is multifaceted and places simultaneous focus on sustainability, color and space with design elements oriented in a way that takes full advantage of natural light and cross-ventilation.
There was no question how the house would be constructed. In 2007, eight years after they formed Minarc, Thorsteinsson and Ingjaldsdóttir launched mnmMOD, a customizable building system of prefabricated panels that minimizes energy consumption and dramatically reduces a home’s carbon footprint. A blend of 30 percent recycled steel and cradle-to-cradle certified extruded polystyrene, the components are all manufactured locally. Once on-site, they can be assembled using only a screw gun.
“You’re designing exactly the same but with totally different materials,” Ingjaldsdóttir explains. Continues Thorsteinsson, “We’re big believers in architecture. Early in our practice, we saw people doing the same things over and over again. We asked ourselves what would happen if you created standardized panels and allowed people to organize them differently. You’re using mass production, but every house doesn’t have to be the same.”
For Jay and Jaclyn, the team created a two-story residence built around a core consisting of a double-height living room, a dining area, and a kitchen. Glass walls on the rear facade open up the house to the backyard, which has a swimming pool, several eating areas, and a basketball court.
The Sherbourne Residence features separate spaces for each family member that, while private, all revolve around the core of the house.
A floating staircase off the entrance that appears to be suspended by slender steel rods leads to the bedrooms. “The second floor is private,” Ingjaldsdóttir emphasizes. “When guests come in, they don’t feel like they should go up the stairs.”
Rather than conceal it inside the walls as framing, wood is displayed judiciously. There’s cedar on the exterior and walnut inside. “It’s not that we’re against wood,” says Thorsteinsson. “In Scandinavia, we are woodworkers. But we’re against using wood for framing and things you never see.”
Though they’ve lived in the U.S. for more than a decade, the designers have also completed design projects in their homeland, including the Ion Luxury Adventure Hotel, which rises from an otherworldly Icelandic landscape of lava fields and geothermal springs.
Glaciers and volcanoes may not be part of the scenery in Culver City, but there are nods to such natural formations nevertheless—panels of blue glass in the kitchen, actual lava rocks on the roof, a horizontal cutout on the front facade that looks like an abstracted waterfall.
“What I love about Erla and Tryggvi’s choices is the simplicity of the materials,” says Jaclyn. “They believe in art, and they see their homes as art pieces. Our home is like a totally functional piece of art.”

