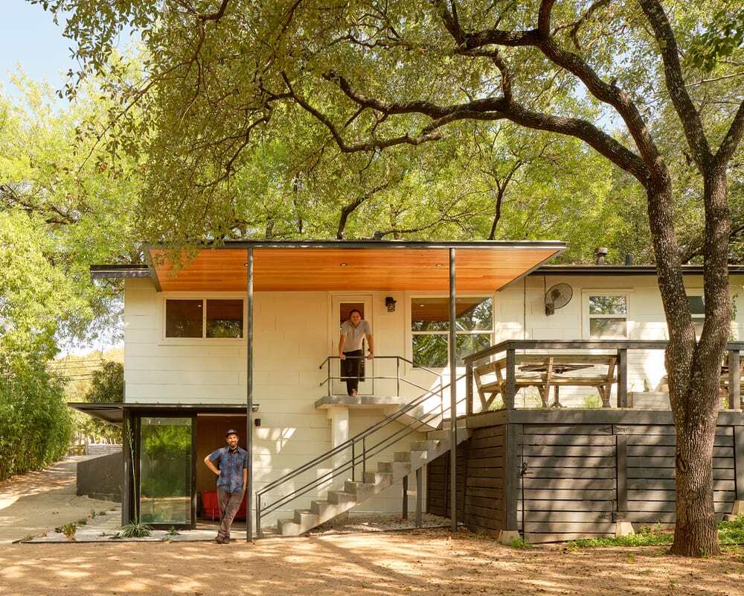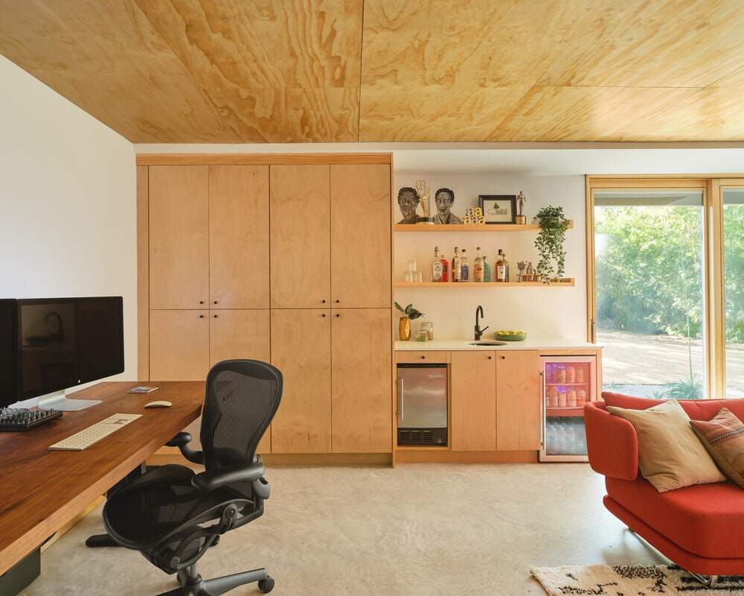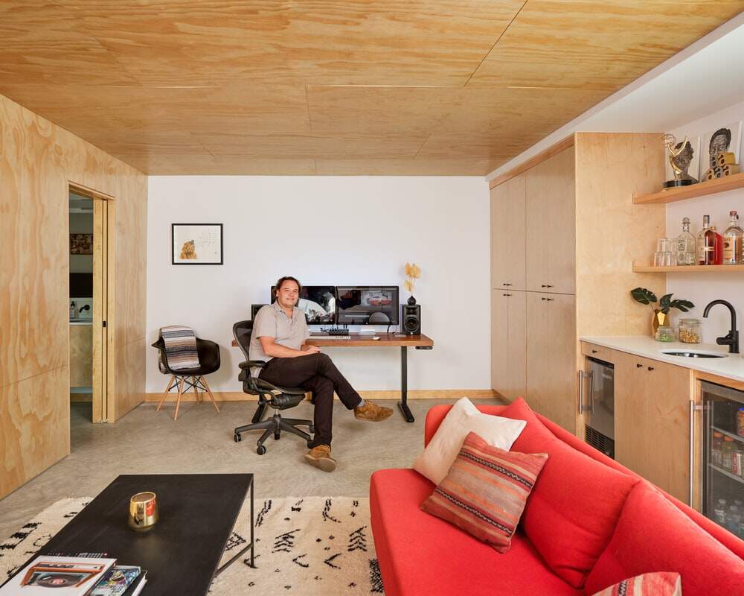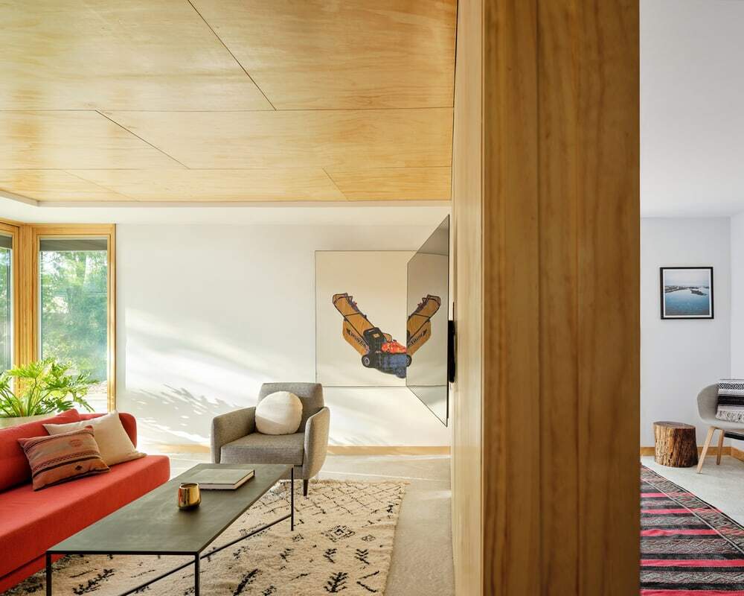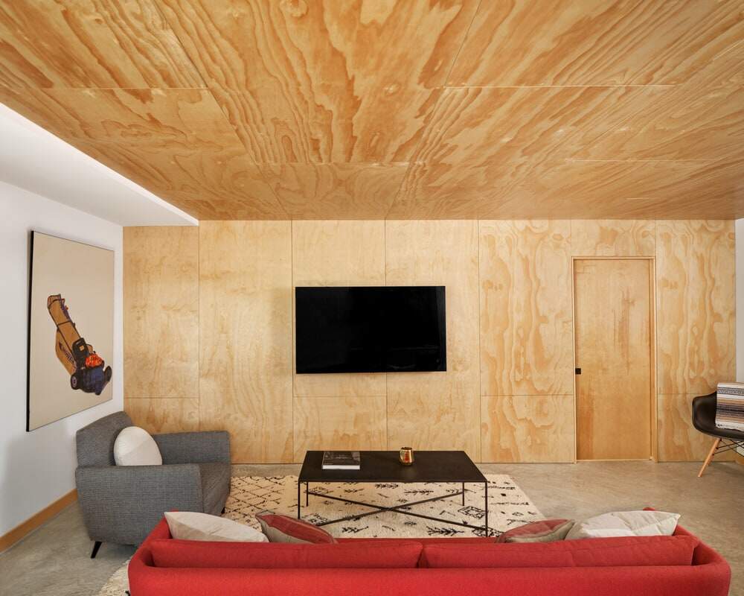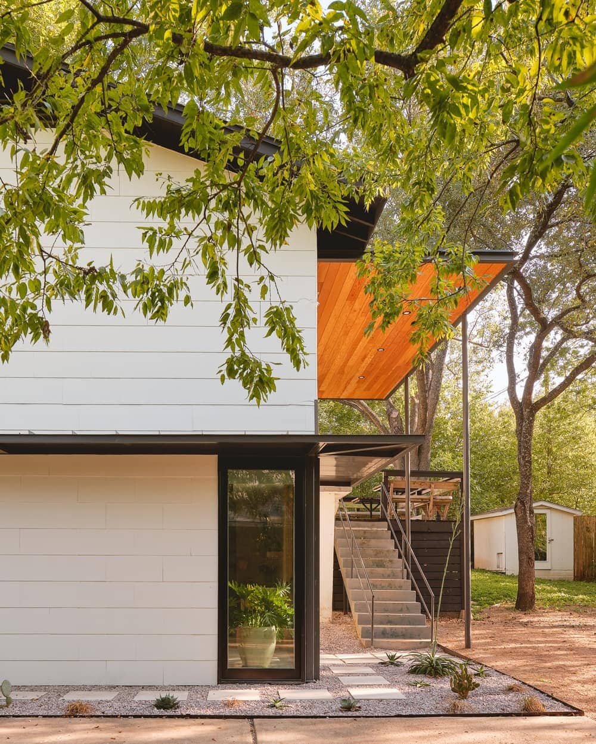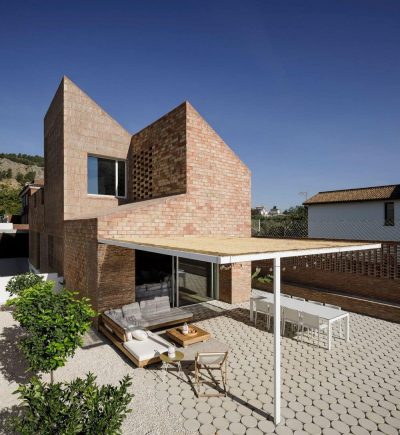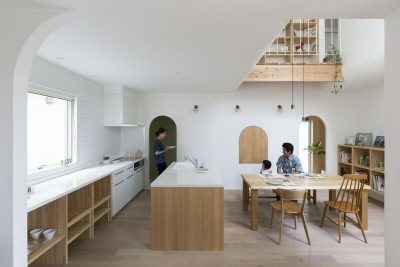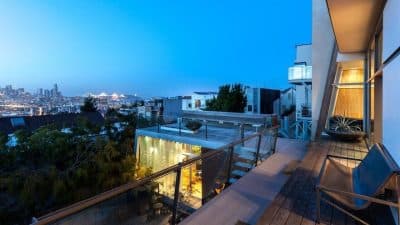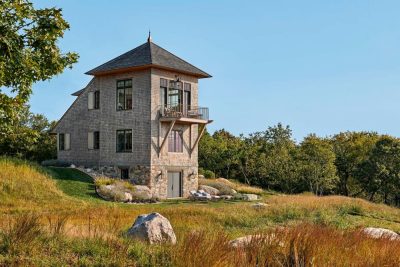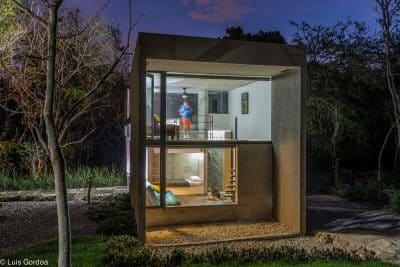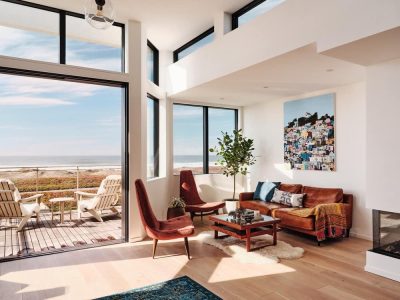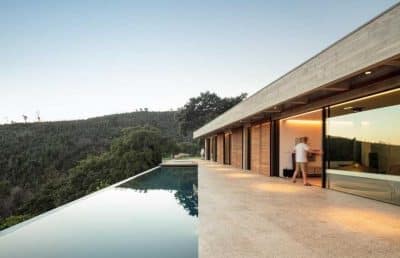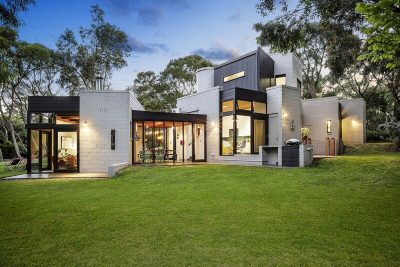Project: The Bear Production Studio
Architects: Pollen Architecture & Design
Collaborators: DLC Structural, PLLC
Location: Austin, Texas, United States
Completion date 2020
Photo Credits: Leonid Furmansky
Text by Pollen Architecture
This renovation project adapts an existing garage into a flexible live / work space for the client’s home office. The new steel canopy frames an existing exterior stair allowing for a covered transition from upper to lower level without needing to sacrifice interior space for circulation. The custom plywood walls cladding the new editing suite below create a welcoming environment for both visiting clients and video production editors. A secondary suite with a shared bathroom allows for flexibility of working and living. Large glass sliding doors with built-in shades are utilized to allow for maximum daylight into the suites while also providing the option to black out the spaces in the event of a video screening.

