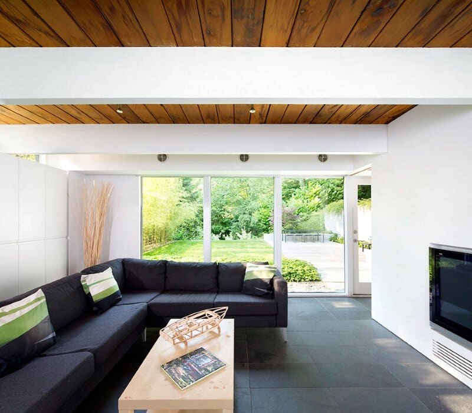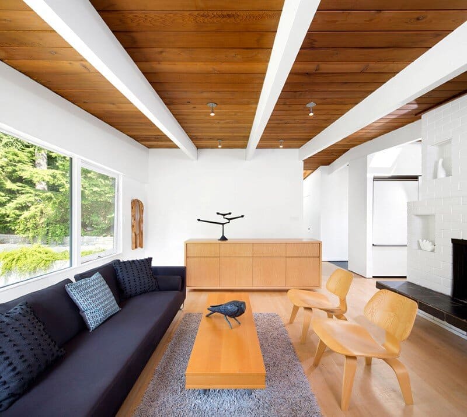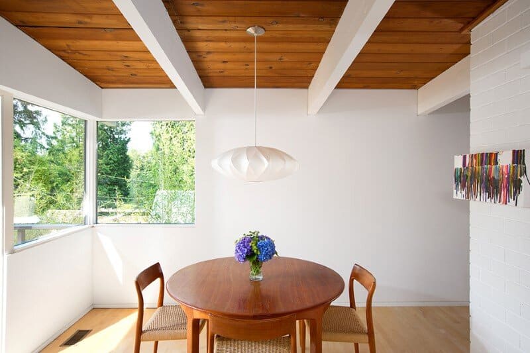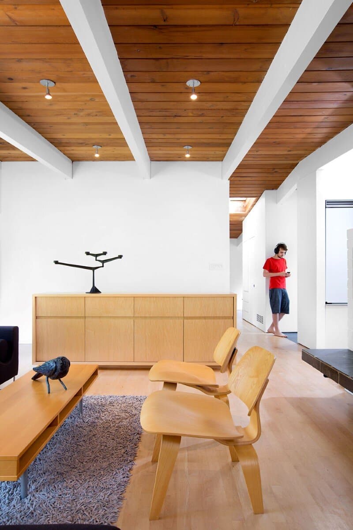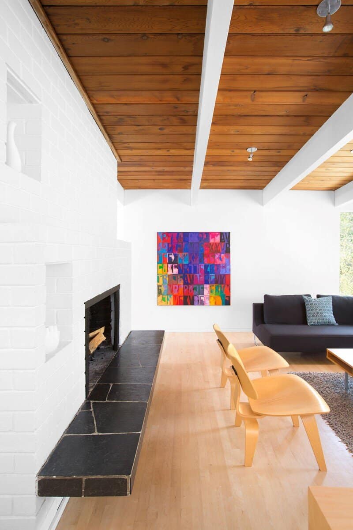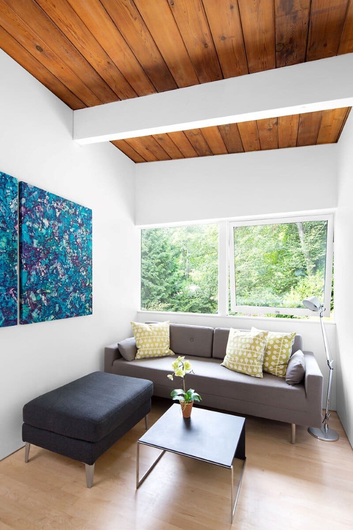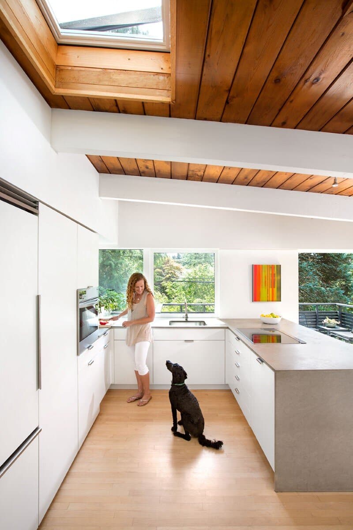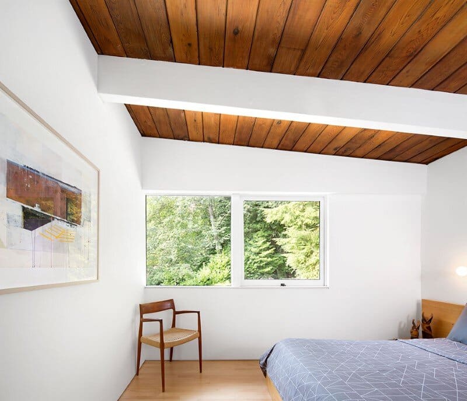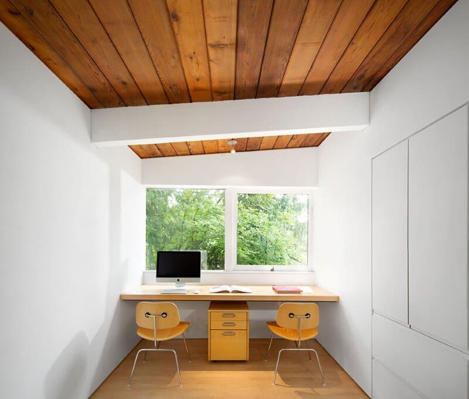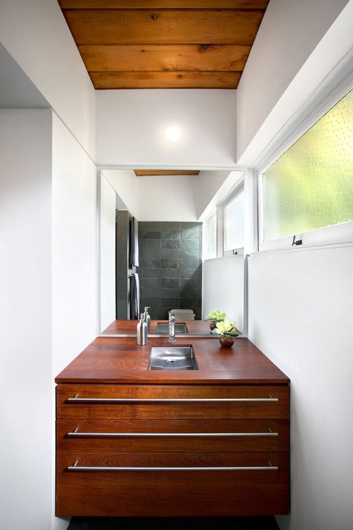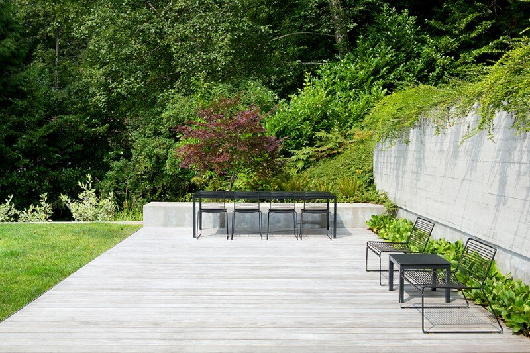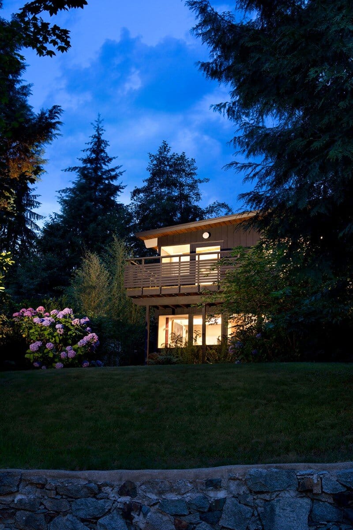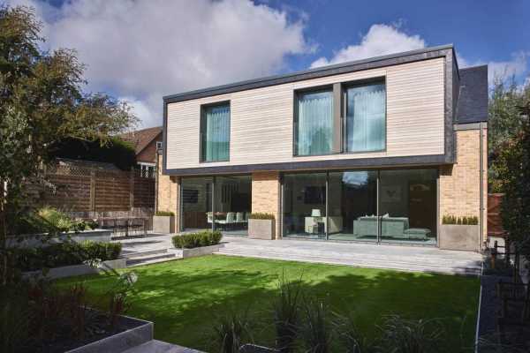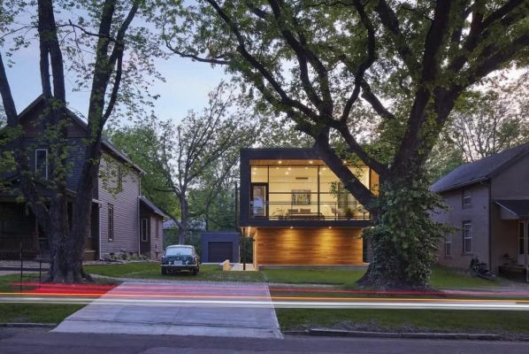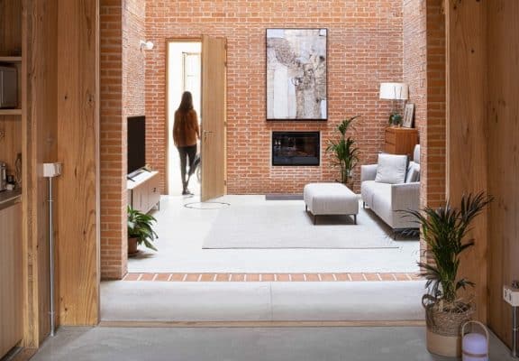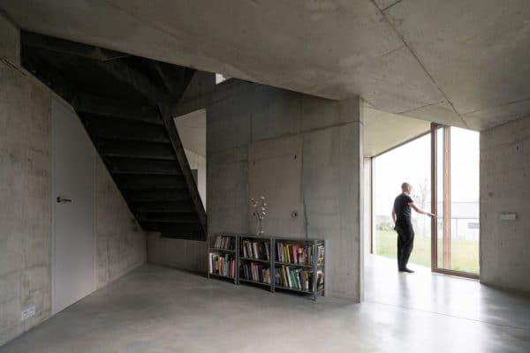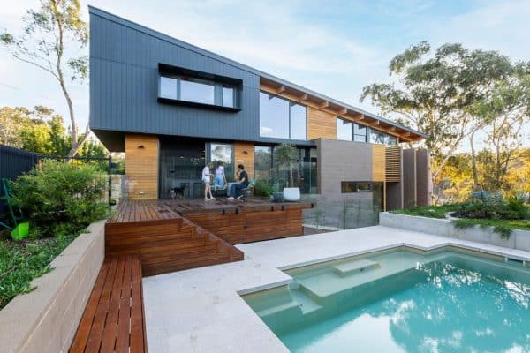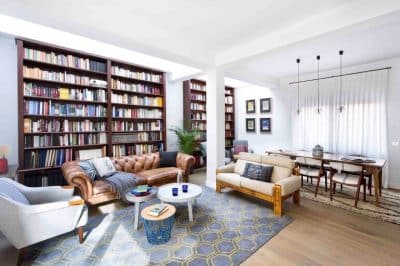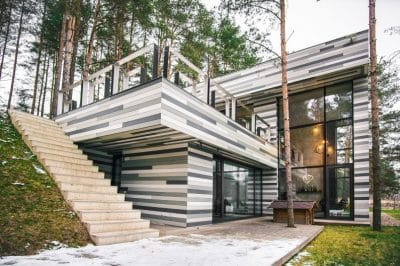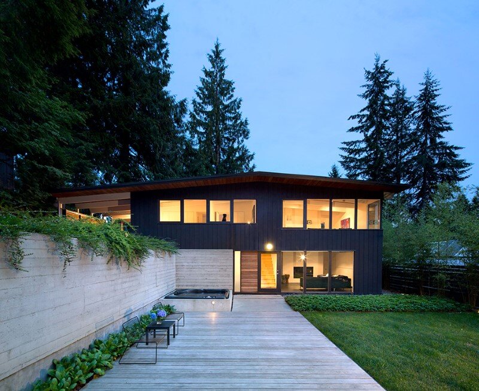
Project: Canyon House
Architecture: Office of McFarlane Biggar Architects and Designers
Location: North Vancouver, British Columbia, Canada
Area: 1,800 SF
Photo Credits: Ema Peter Photography
Canyon House, nestled in North Vancouver, British Columbia, is a masterful renovation project by McFarlane Biggar Architects and Designers. This house revitalizes a late 1950s post and beam structure, preserving its architectural integrity while adapting to contemporary living needs.
Situated on a wooded ravine site, Canyon House beautifully illustrates how modern interventions can enhance a building’s original character. The design team focused on clarifying the architectural elements that define mid-century modern homes—such as the open post and beam structure—which facilitated a reorganization of the interior spaces. This reconfiguration was done thoughtfully, considering the evolving requirements of a growing family, yet without increasing the building’s footprint.
The renovation centers on strengthening the relationship between the house’s interiors and its lush exterior. Large windows and strategically placed openings ensure that the boundary between inside and outside is both fluid and transparent, allowing for natural light to penetrate the spaces and providing expansive views of the surrounding landscape.
In embracing the original ethos of mid-century design, the project underscores the optimistic spirit and resilience inherent to this architectural style. It highlights the timeless appeal and the deep connection these structures foster with their environments, making Canyon House not just a place of residence but a seamless extension of the natural world it inhabits.
