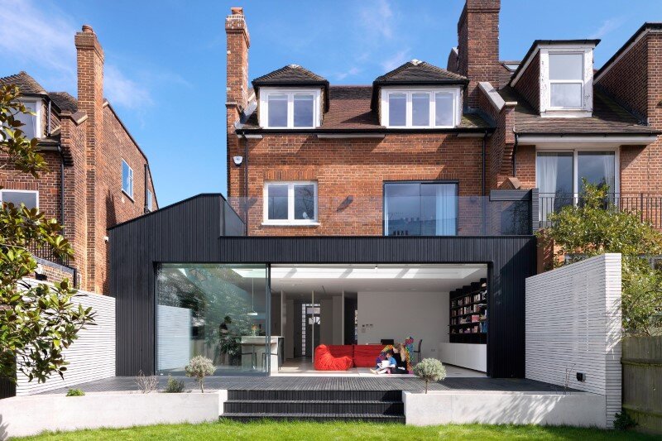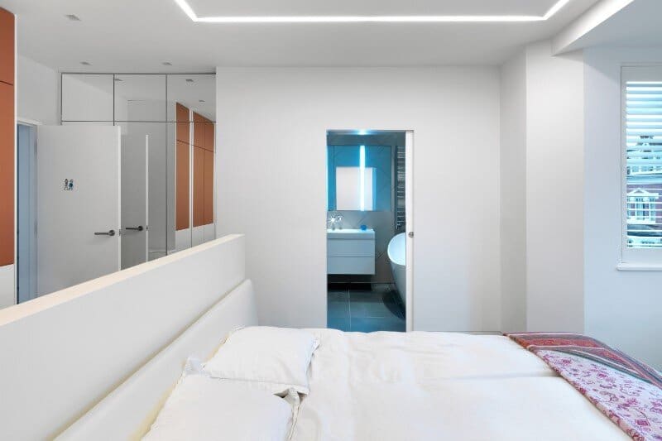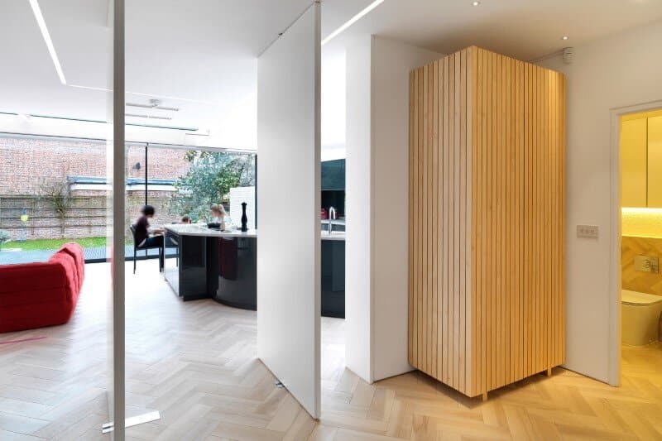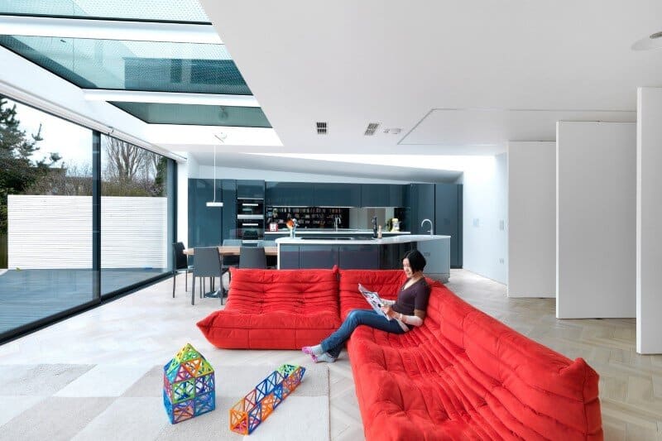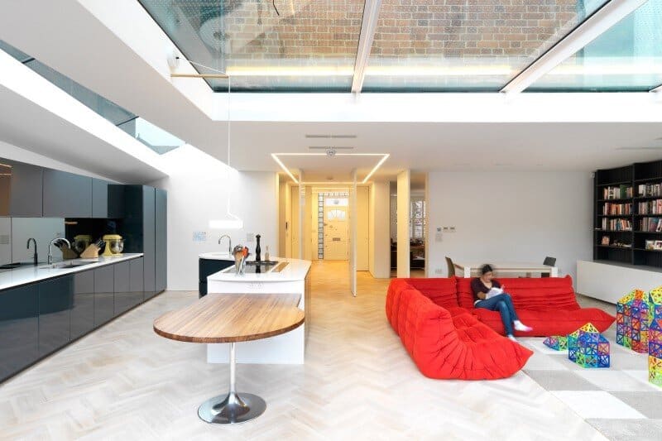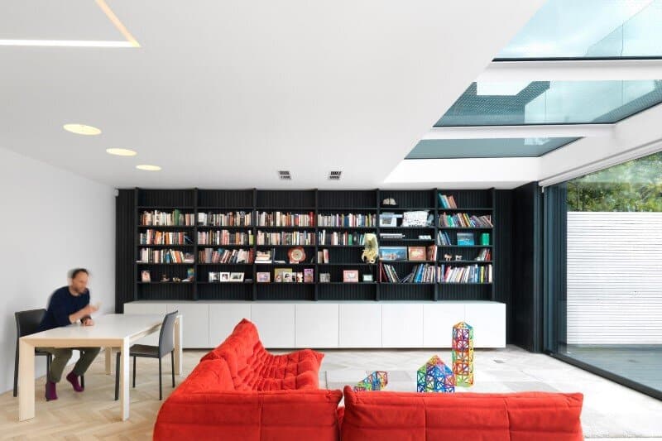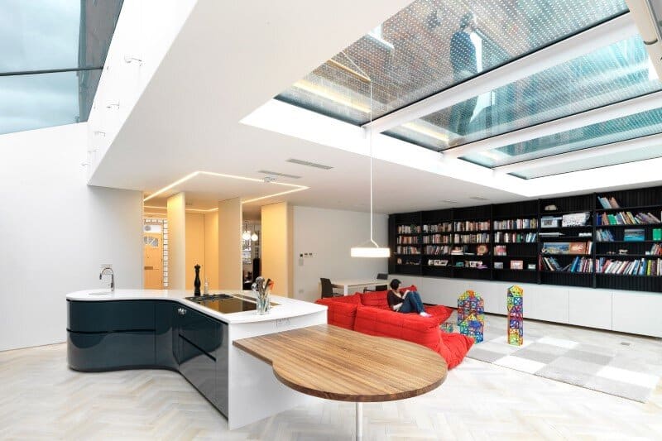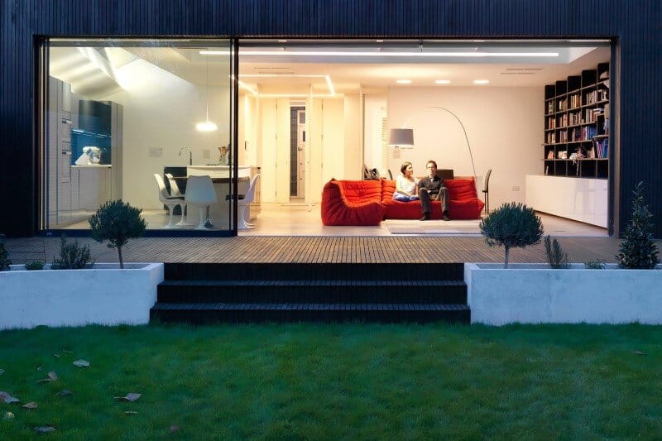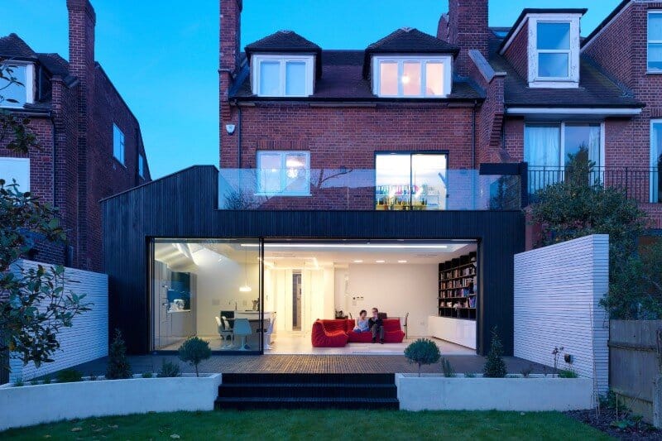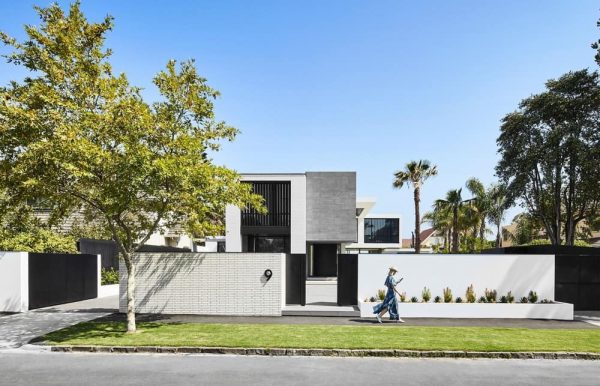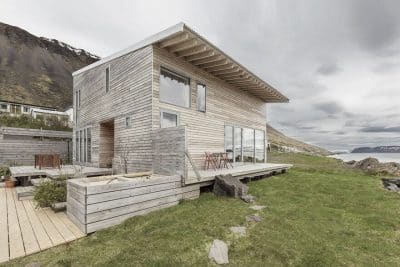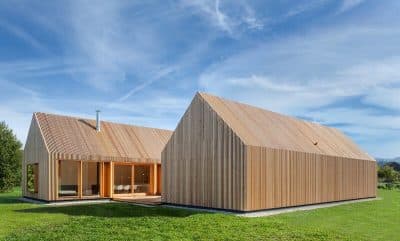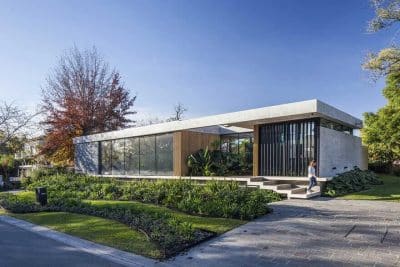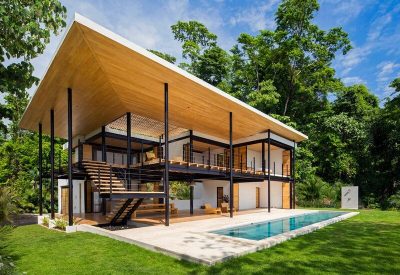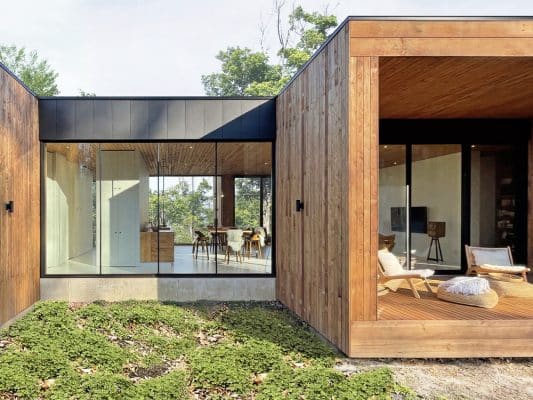Talbot Road House is a family home redesigned by London-based Lipton Plant Architects.
Description by Lipton Plant: This family home had been manipulated over the years into an untidy maize of small rooms with poor circulation. Lipton Plant’s work reconfigured the property to provide a single staircase, leading to five generously sized bedrooms and a dramatic two storey extension providing living space and study. From the stained cedar frame of the glazed rear addition drawn inwards to form warm wood walls, to the rotating space dividers and concealed children’s sandpit – this project is a celebration of bespoke joinery and detailing. Visit Lipton Plant Architects

