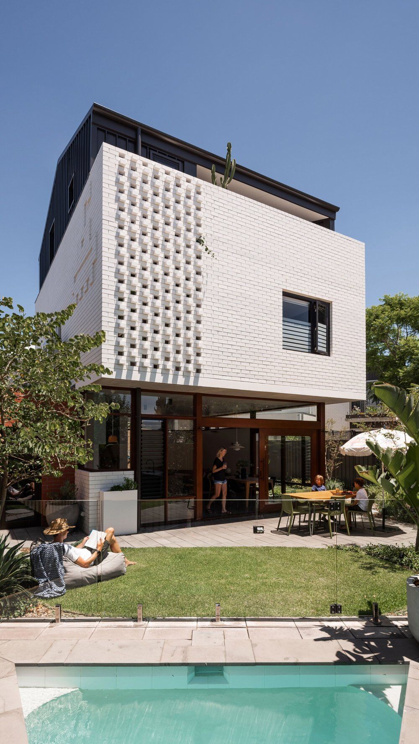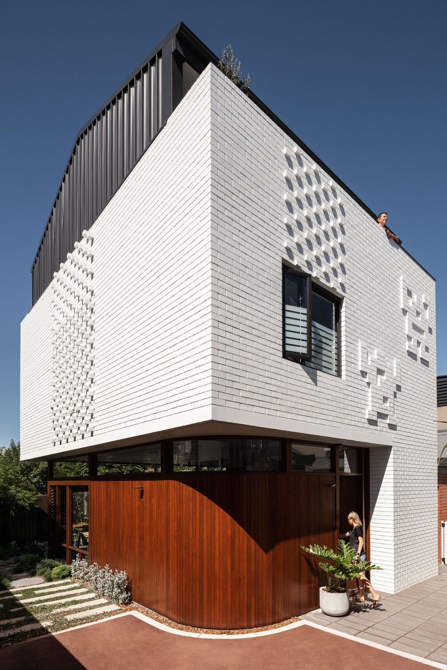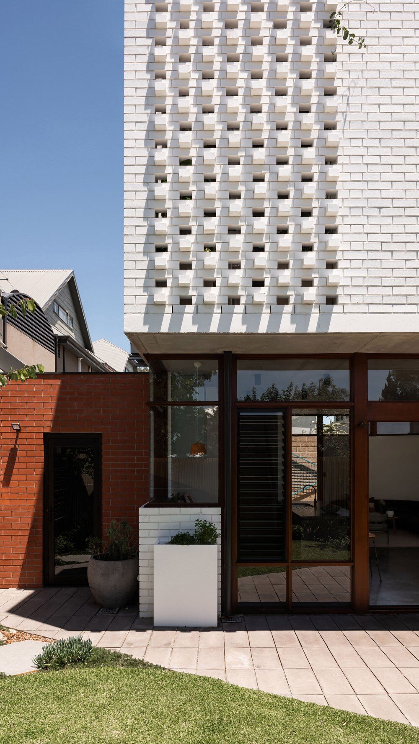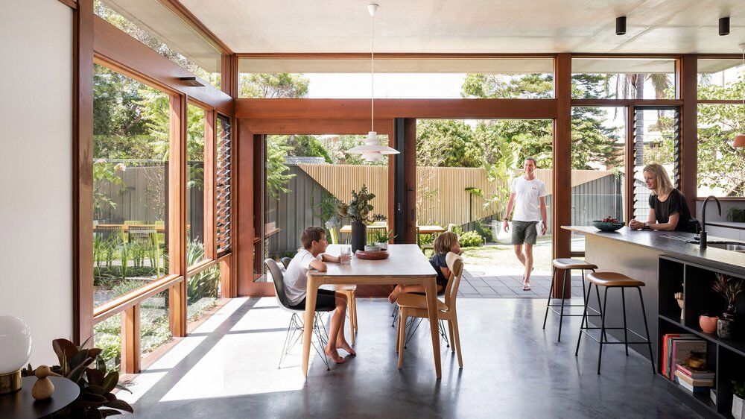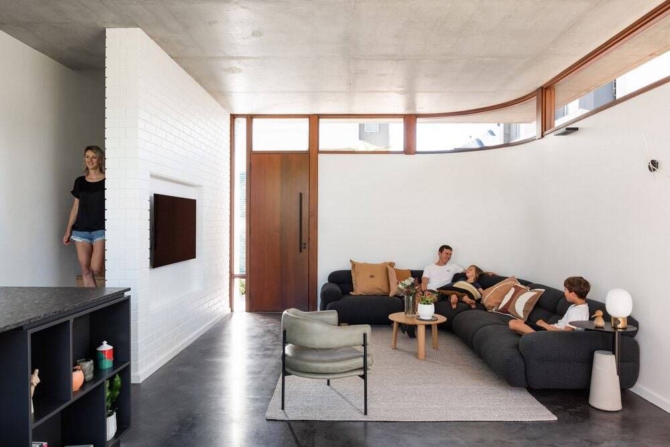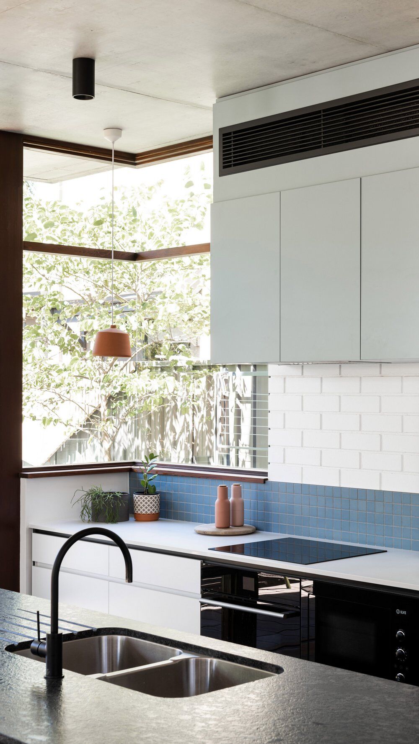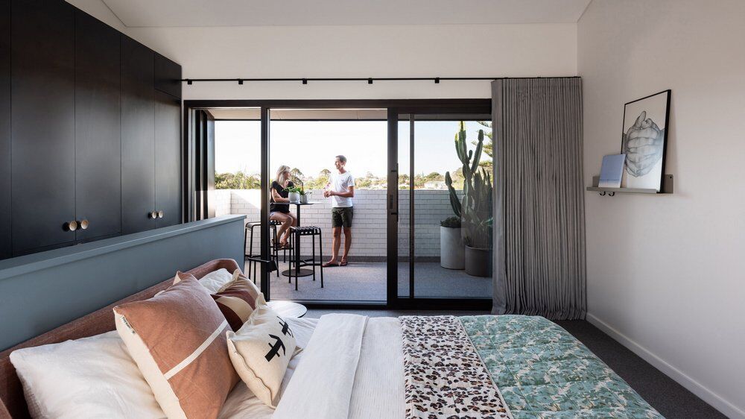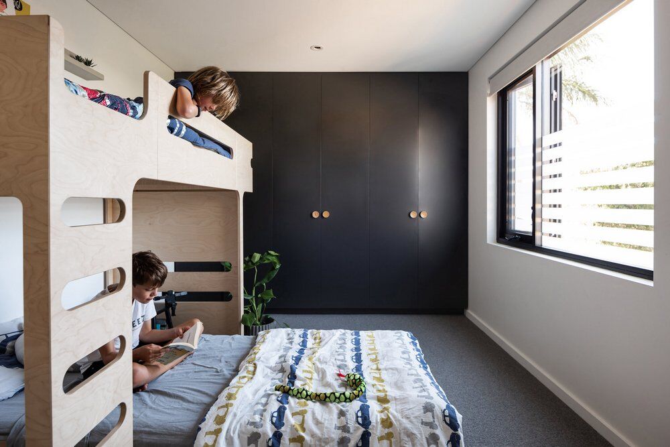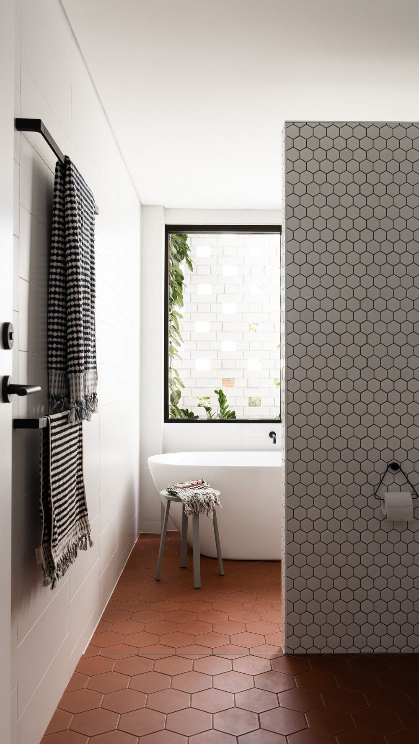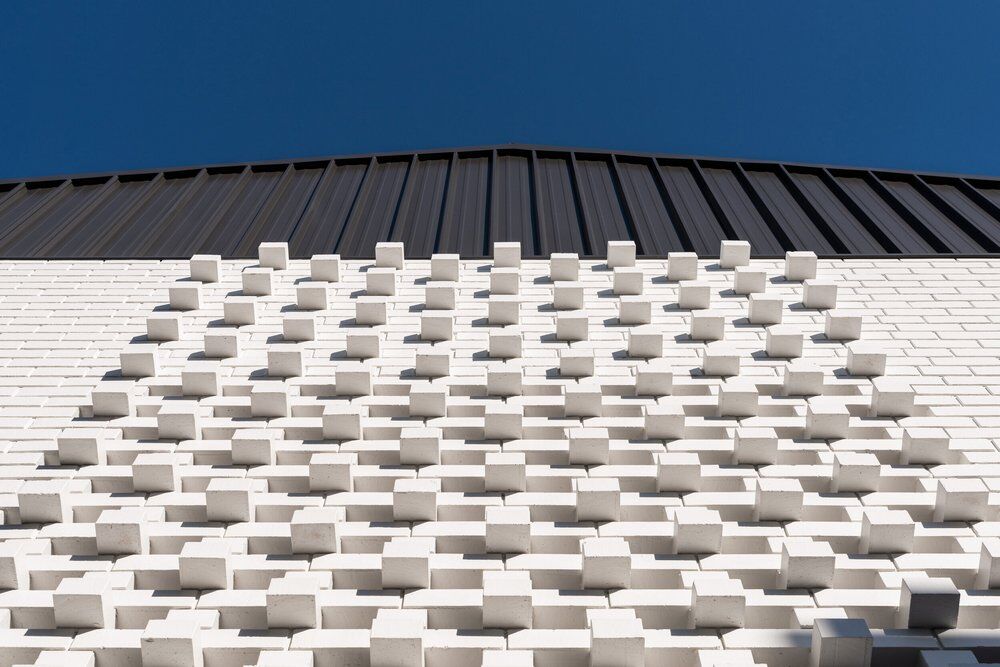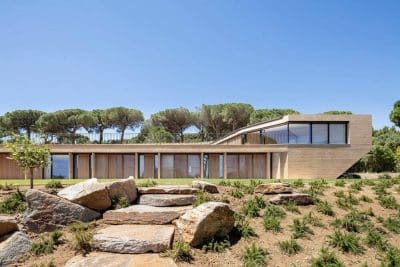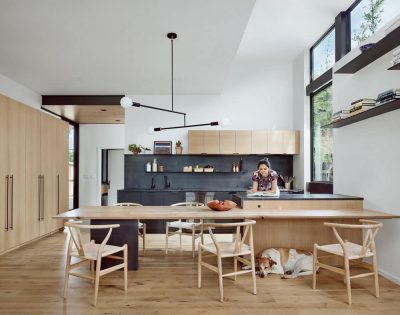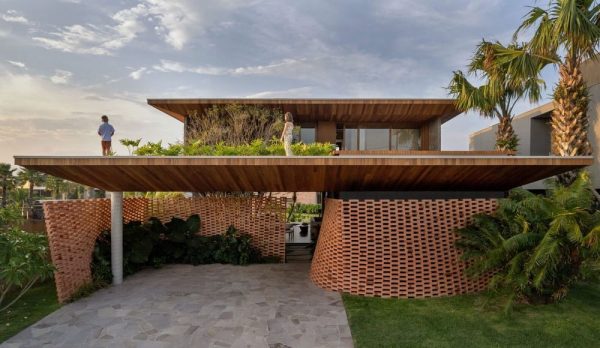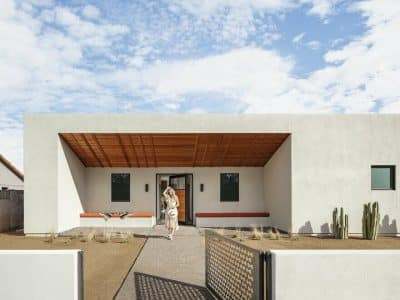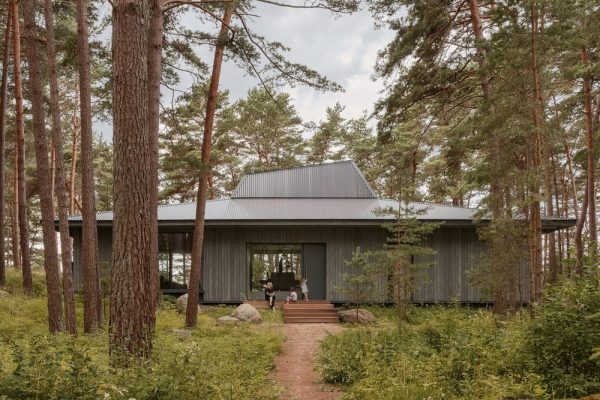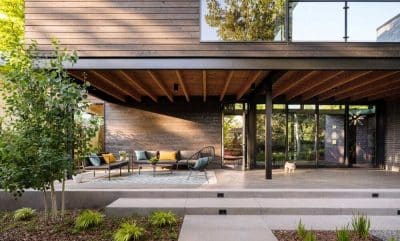Project: Carr Street House
Architects: Klopper & Davis Architects
Location: Perth, Australia
Project size: 199 sq.m
Completion date 2020
Photo Credits: Dion Robeson
Text by Klopper & Davis Architects
Carr Street House proves that a generous, contemporary home can be achieved on a small inner-city block and for a modest budget. A professional expat couple with two young children sought an urban home that was robust enough to lock up and leave for return trips home to the UK. The residence occupies a tiny 196sqm battle-axe site, the result of a recent sub-division, in the lush residential pocket of West Perth. The built form and materiality take cues from the urban setting and context. Red face brick and painted white brick draw reference from established masonry homes and are given a touch of the mid-century modern KADA are renowned for, via the introduction of breeze walls and brick patterns. Despite the challenge of such a small site, Carr Street delivers a wonderful, compact home with all the modern essentials.

