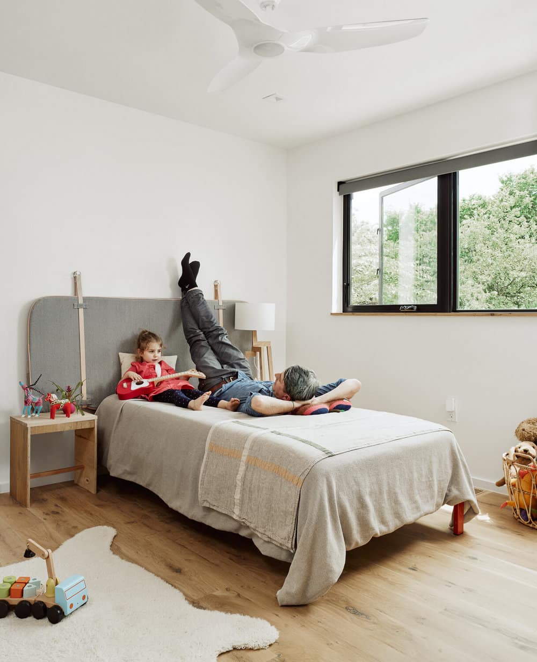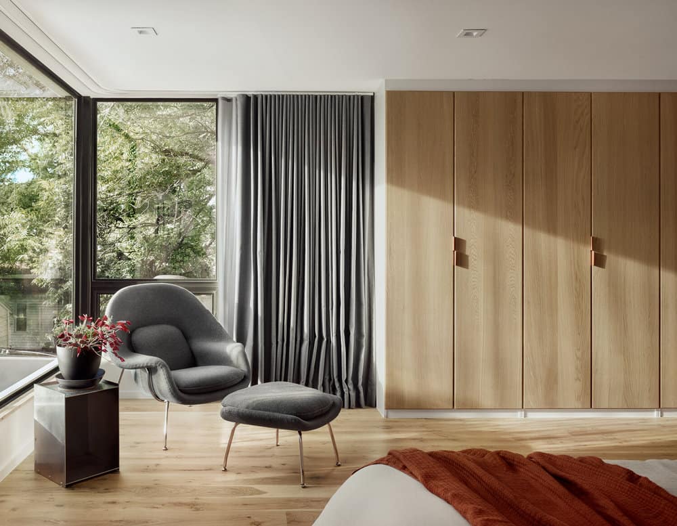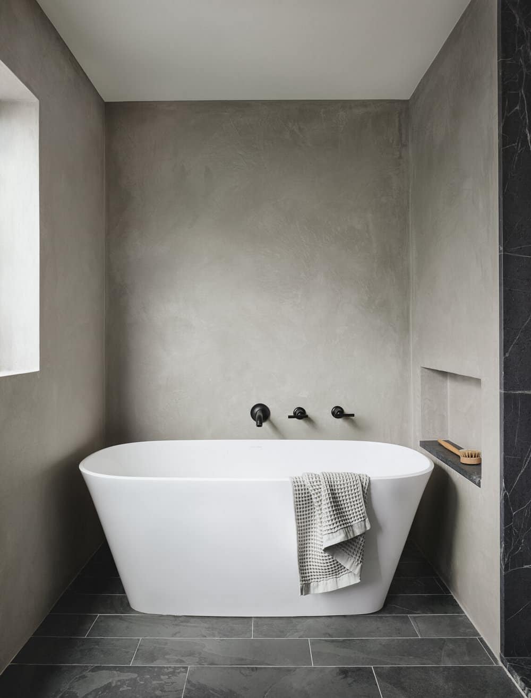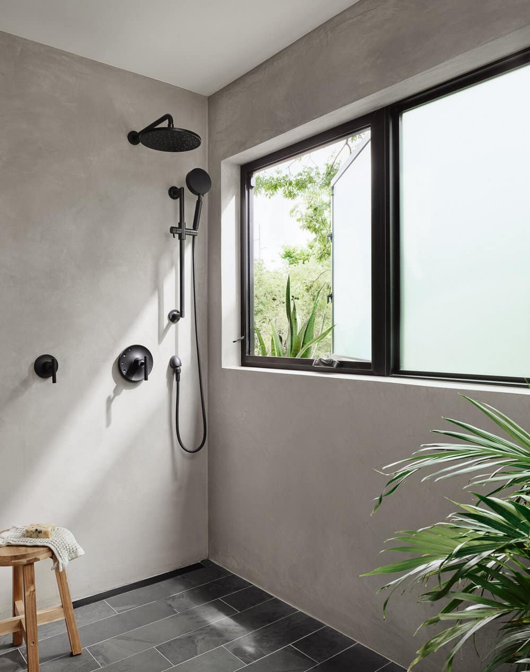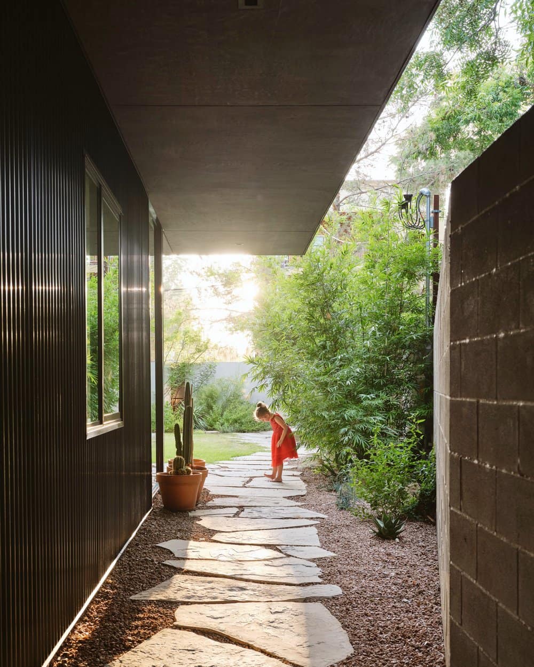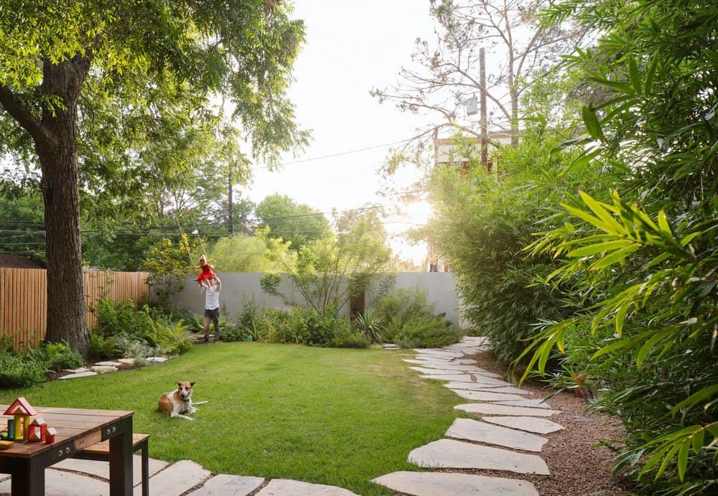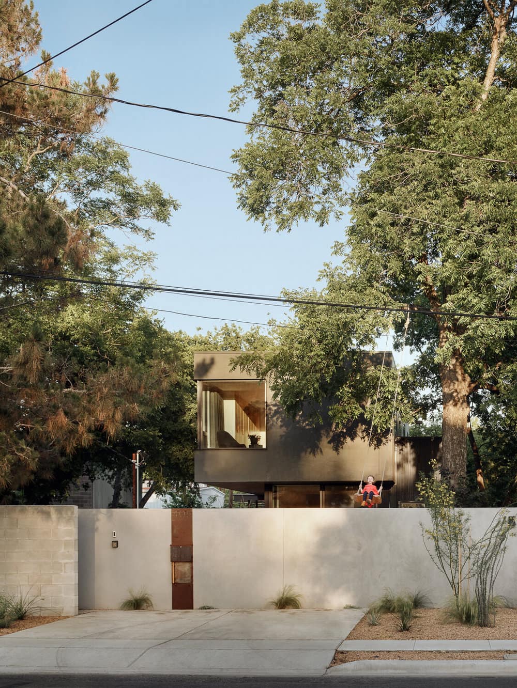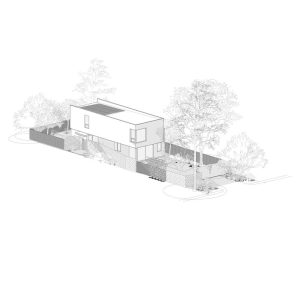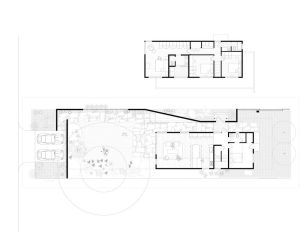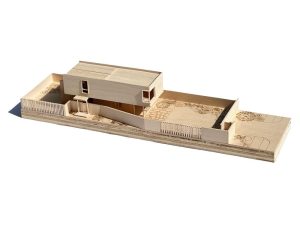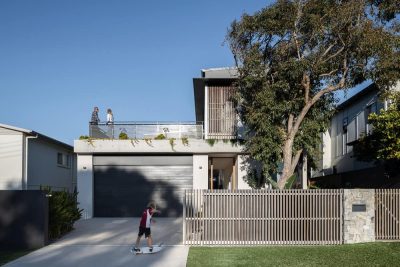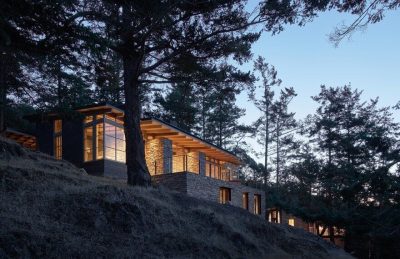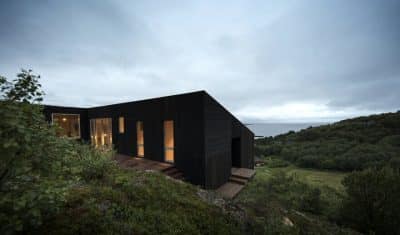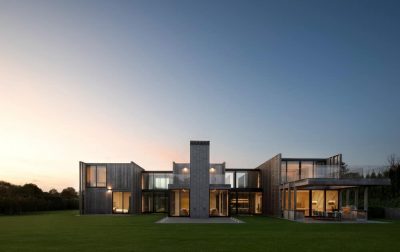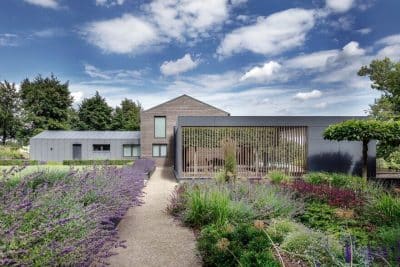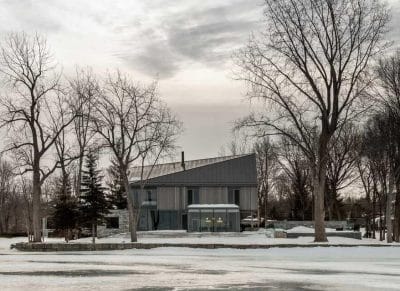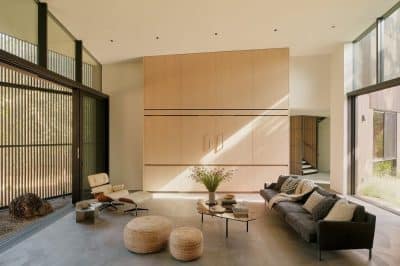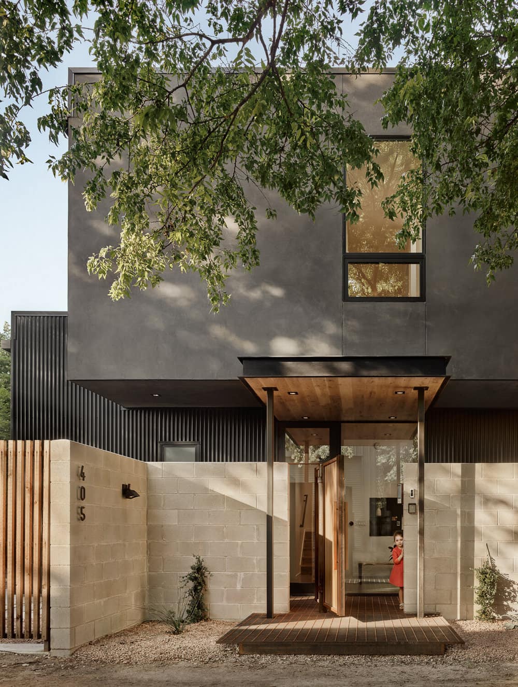
Project: Pleasant Valley House
Architects: Lemmo Architecture and Design
Contractor: Waller Building Company
Landscape Design & Interiors: Stephanie Lemmo
Steel Fabrication: Longhorn Welding
Structural Engineers: Fort Structures
Location: East Austin, Texas, United States
Photo Credits: Casey Dunn, Leonid Furmansky
Perhaps the biggest challenge of all is to design a space for yourself. This was a project rooted in restraint. Ryan and Stephanie Lemmo, owners of Lemmo Architecture and Design, set out to build a new home for themselves and their growing family which consisted of their young daughter and a son on the way.
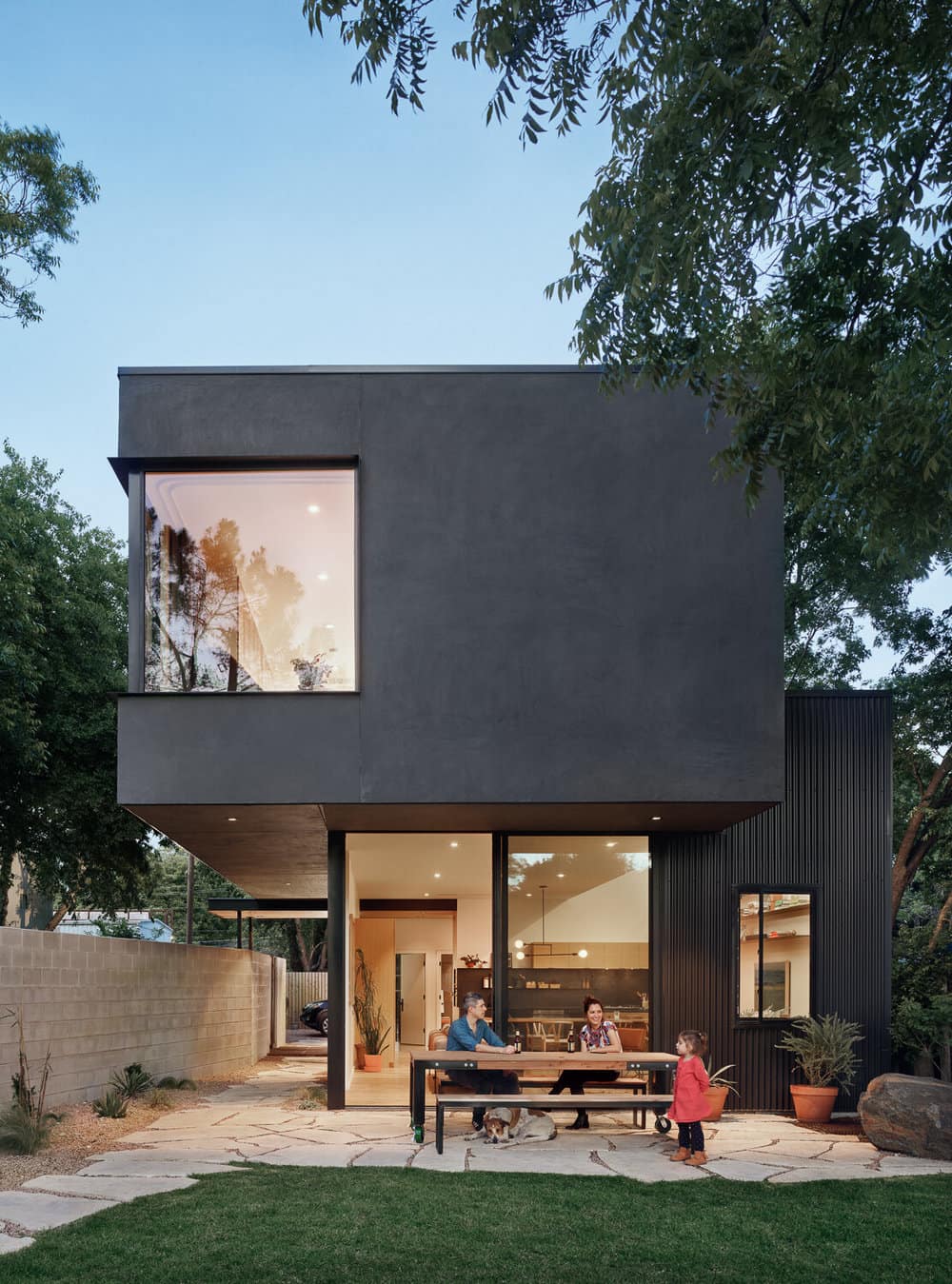
When searching for land to build, they had 3 primary goals for the lot: Walkability to their office in the diverse East Austin neighborhood, affordability, and lastly they wanted land that allowed for the home to have a strong connection to the landscape. Only one awkward, narrow lot pressed against a loud street and neighboring auto mechanics shops met all 3 goals.
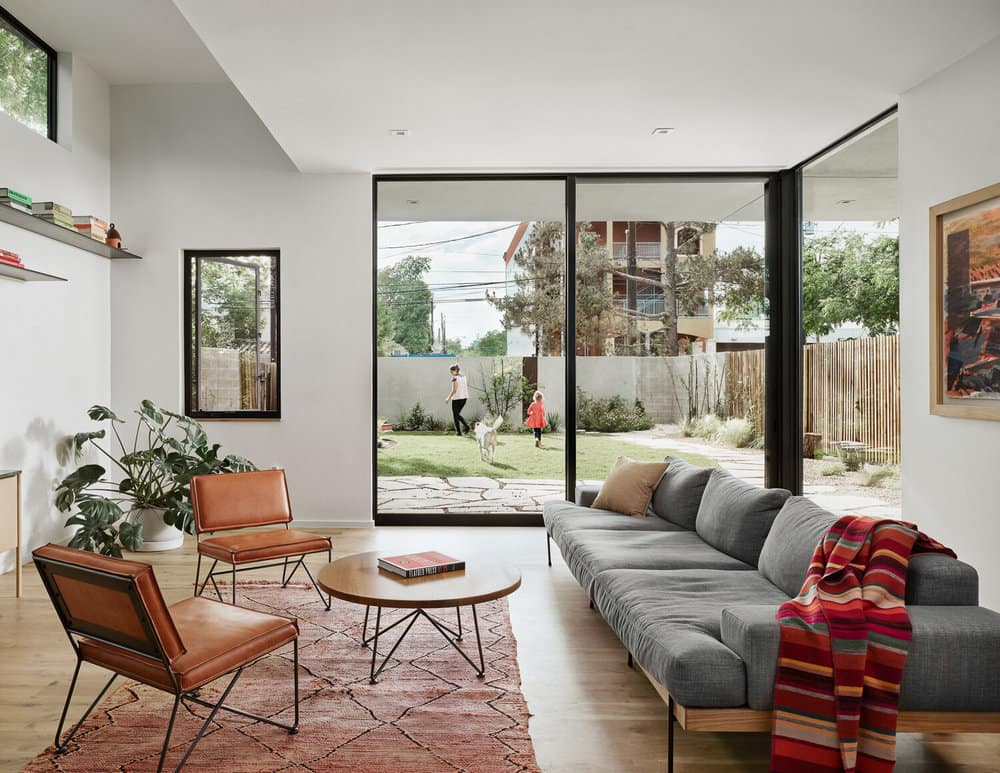
Ryan and Stephanie used the lots’ constraints to their advantage by inverting the typical front yard / backyard dynamic. They shifted the mass of the 2 story building as far back as possible to create a lush, native landscape within a walled courtyard out front which allows for open views to the landscape from inside the home.
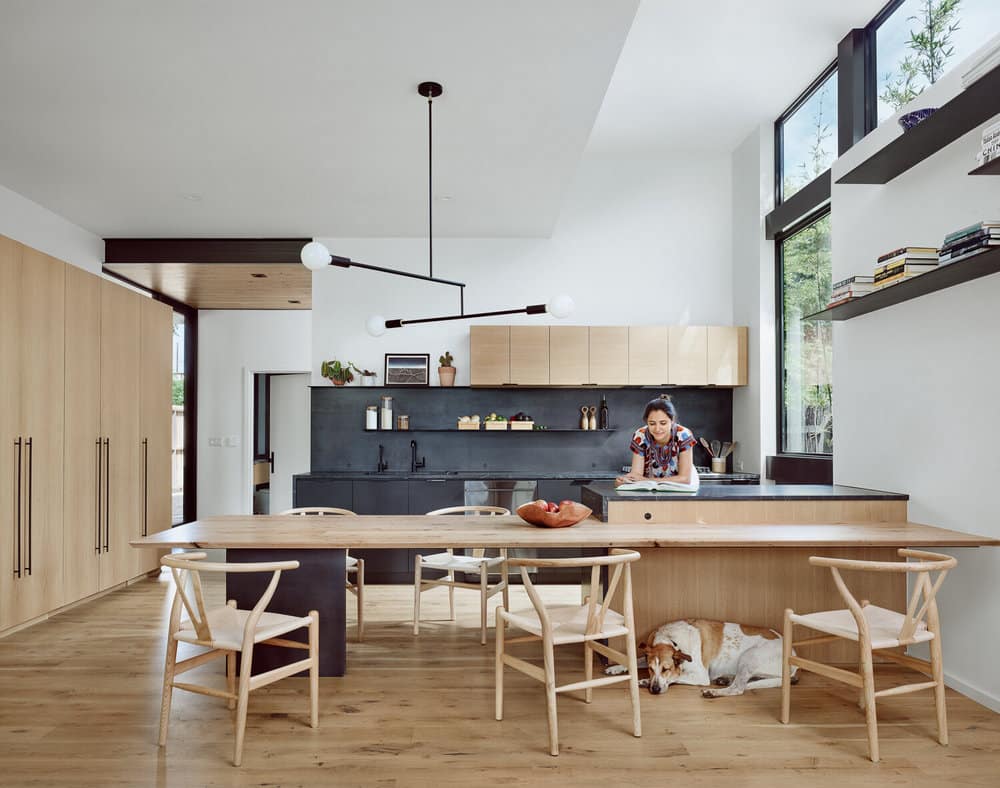
The courtyard also creates an urban oasis, provides play space for their young daughter and dog, and buffers the noise from the 4 lane thoroughfare. Being a good neighbor in the rapidly gentrifying part of town was paramount, and the shifted volume ensured it would not dominate the smaller homes nearby. Drought tolerant native planting was used outside the courtyard to engage with the neighborhood sidewalks and adjacent alley.
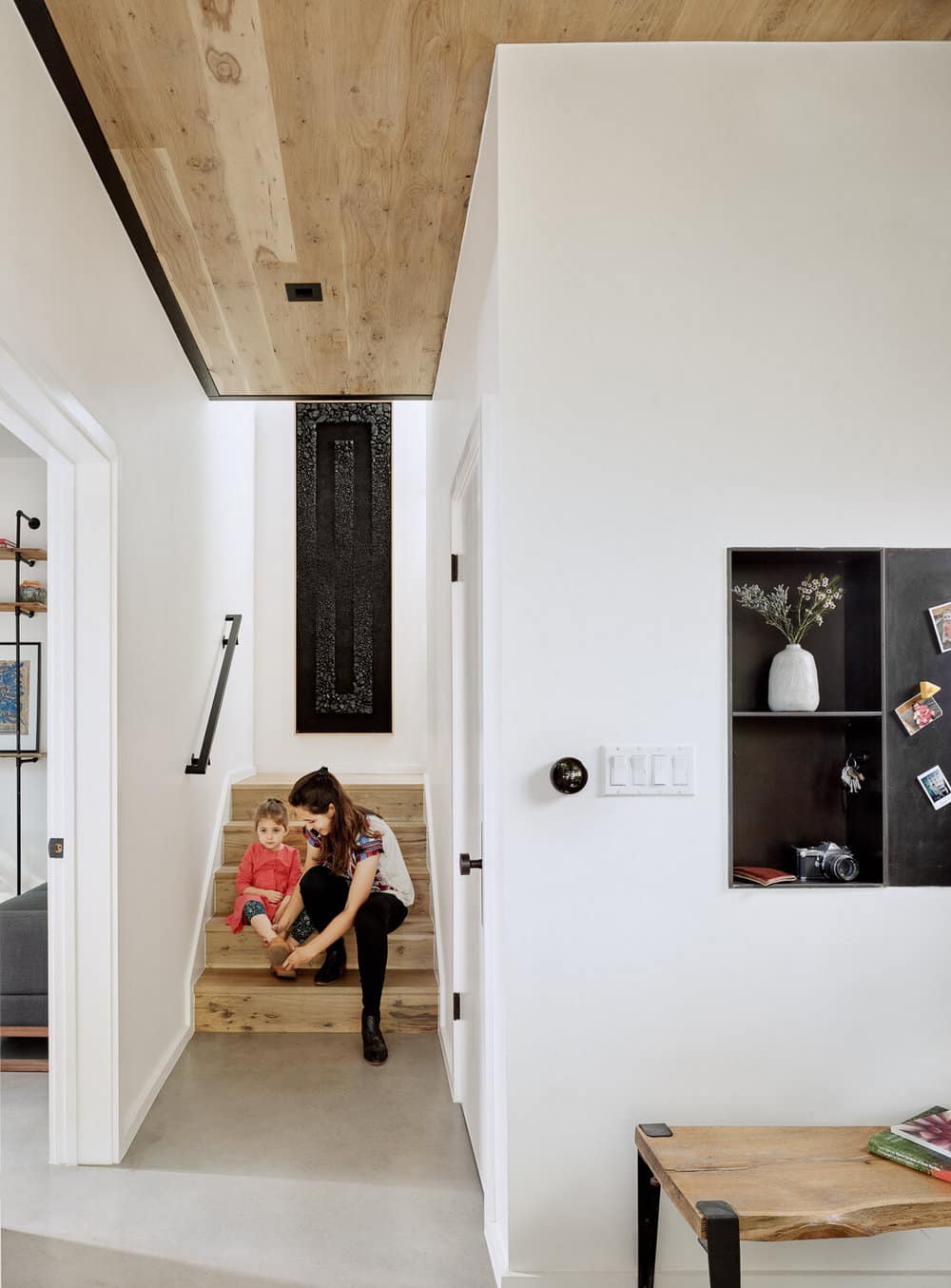
Local fabricators and friends from the neighborhood lent their talents to the build, such as the removal and kiln drying an old pecan tree from the lot which was later fabricated into a built-in dining table. With affordability and efficiency in mind, the home’s small footprint (just over 2,000sf) squeezed in 4 bedrooms, with room for extended family.
Simple, affordable Ikea cabinets were used throughout the Pleasant Valley House, replacing closets in all the bedrooms to save space. Solar panels offset 100% of the electricity use in the home.
