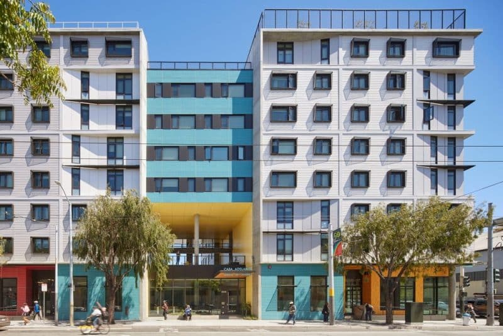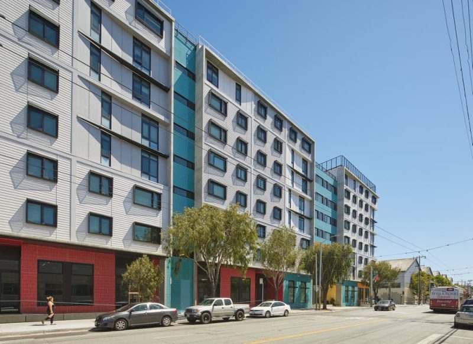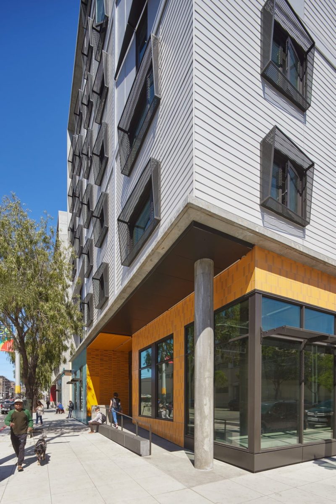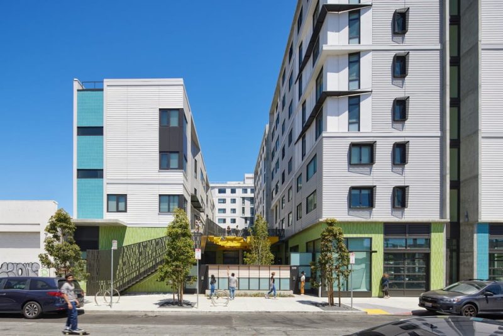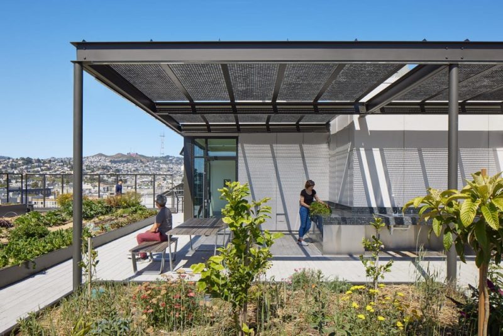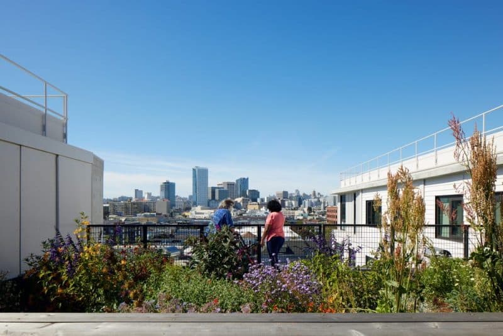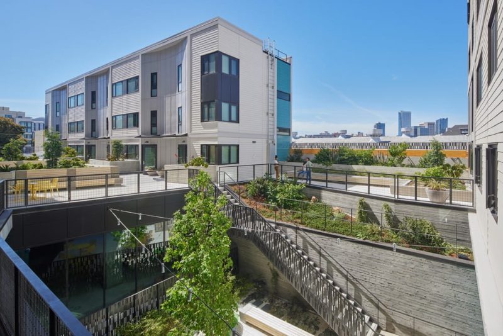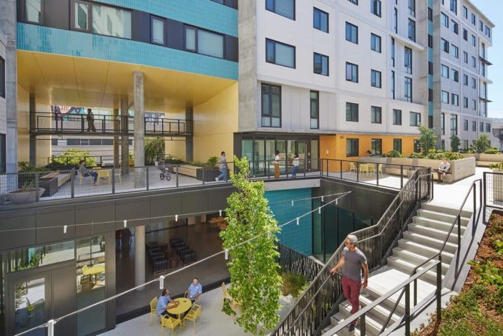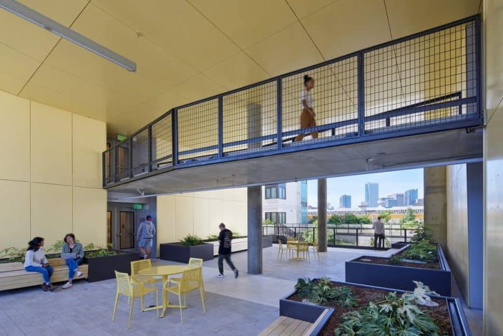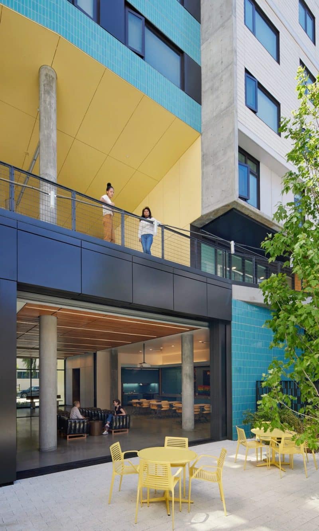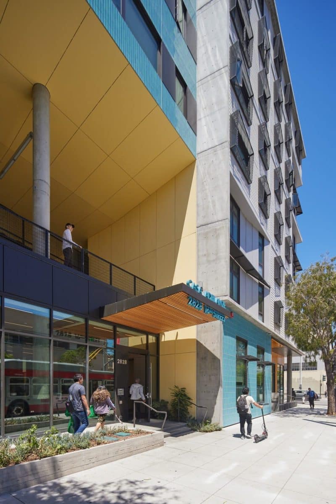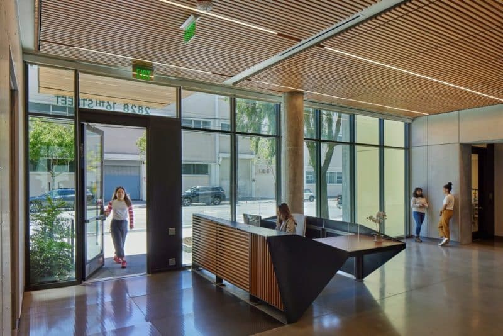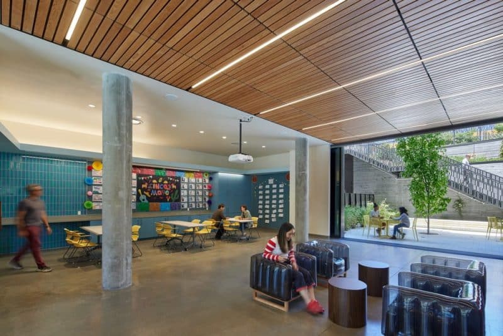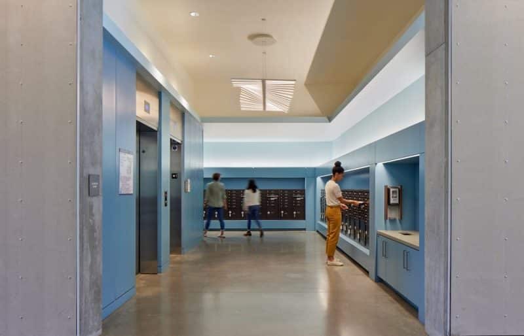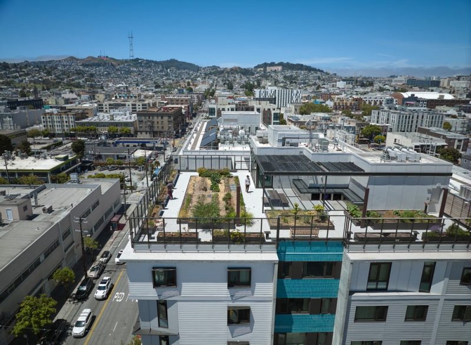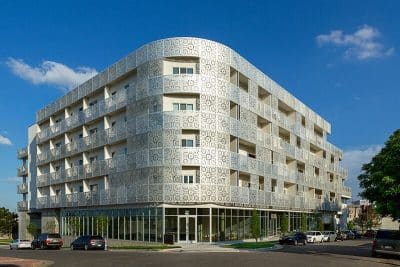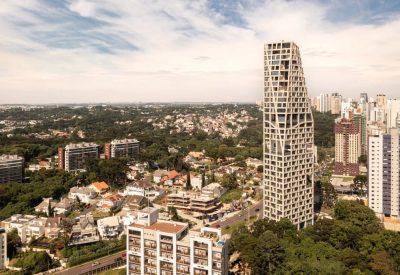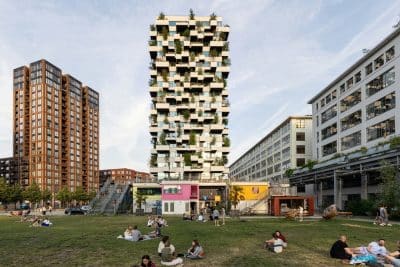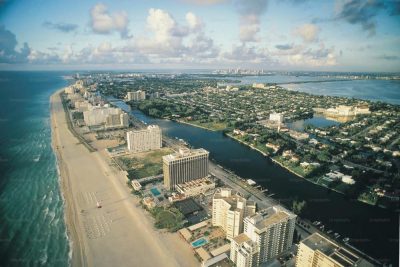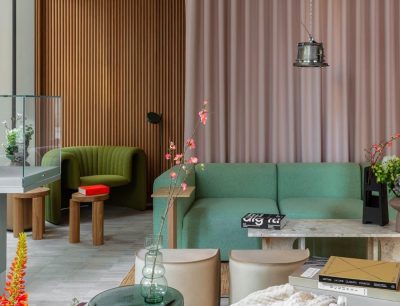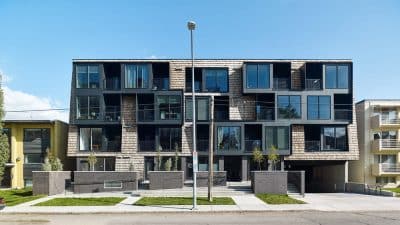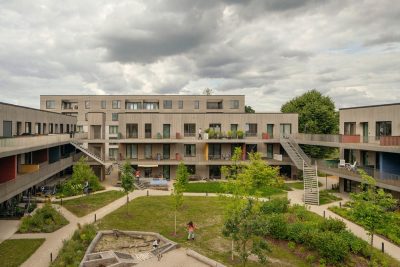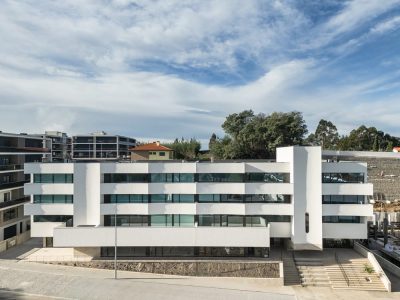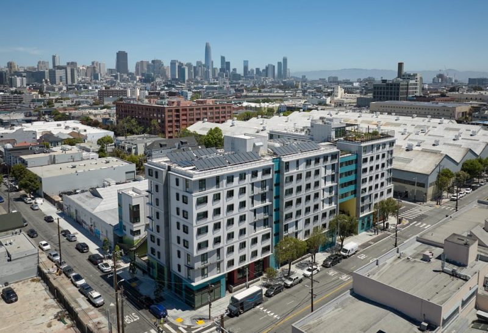
Project: Casa Adelante at 2828 16th Street
Architecture: Leddy Maytum Stacy Architects
Contractor: Nibbi Brothers Construction
Structural Engineer: Tipping Structural Engineers
Landscape Architect: GLS Landscape
Design Team: LMSA – Richard Stacy, Ryan Jang, Dominique Elie, Caroline S. Lebar
Location: San Francisco, California
Area: 155000 ft2
Year: 2021
Photo Credits: Bruce Damonte
Casa Adelante at 2828 16th Street stands as a testament to the power of community-oriented development, addressing the pressing needs for family-centered homes, affordable arts space, and cultural preservation. Located on the site of a former bakery, this new development brings vitality to a historically industrial part of the neighborhood, providing affordable family apartments, a childcare facility, and dedicated ground floor space for arts and creative endeavors. In collaboration with the Tenderloin Neighborhood Development Corporation (TNDC) and Mission Economic Development Agency (MEDA), Casa Adelante fosters a vibrant, interconnected community.
A Community-Centered Vision
Spanning 155,000 square feet and comprising 143 units, Casa Adelante is designed with families in mind. The ground floor offers essential services, while the main entry on 16th Street features a two-story portal that will soon be adorned with a colorful mural. This portal provides a visual connection to the planted podium level, the heart of residential life within the building. The podium level, with its inner courtyard, connects to ground floor childcare activities and extends to a seventh story and rooftop dedicated to urban agriculture and food production for residents.
Architectural Design and Cultural Integration
The architectural design of Casa Adelante respects the site’s historical context while bringing a modern, residential scale to the neighborhood. Concrete frames subdivide the façade, creating a sense of belonging and home. This modulation not only enhances the building’s aesthetic appeal but also responds to the residential needs of its inhabitants. The development’s integration of a childcare facility and dedicated arts space ensures that cultural and creative activities remain a central part of community life.
Sustainability and Resilience
Casa Adelante is a model of sustainable and resilient design. The project features a rooftop photovoltaic array and solar hot water system, targeting a LEED Gold rating. Given its location in an area prone to flooding and its mission to serve vulnerable populations, the building incorporates numerous hazard mitigation strategies. These measures ensure that Casa Adelante is not only environmentally sustainable but also capable of withstanding future challenges, providing a secure and stable environment for its residents.
Conclusion
Casa Adelante at 2828 16th Street is more than just a housing development; it is a beacon of community, culture, and sustainability. By providing affordable family apartments, a childcare facility, and dedicated space for arts and creative endeavors, this project enriches the neighborhood and fosters a vibrant, interconnected community. The collaboration between TNDC and MEDA highlights the importance of community-driven development in creating resilient and inclusive urban spaces. Casa Adelante stands as a shining example of how thoughtful design and a commitment to community needs can transform a neighborhood, honoring its history while building a brighter future.
