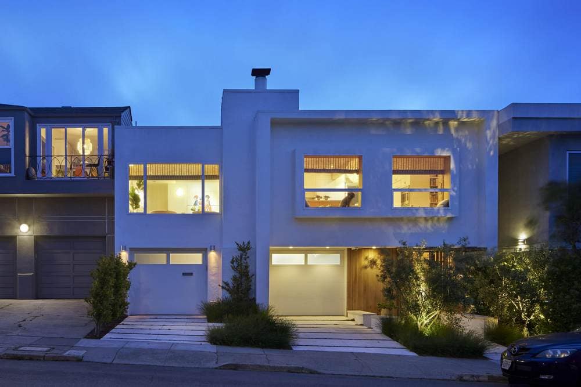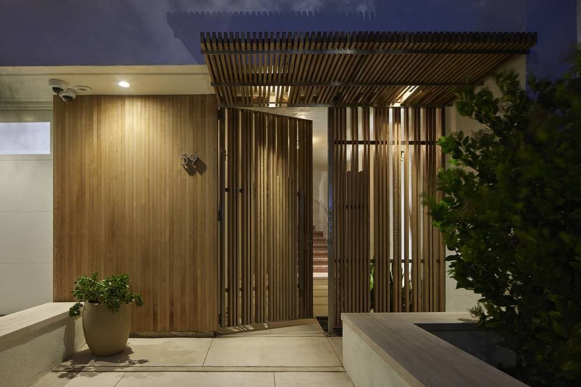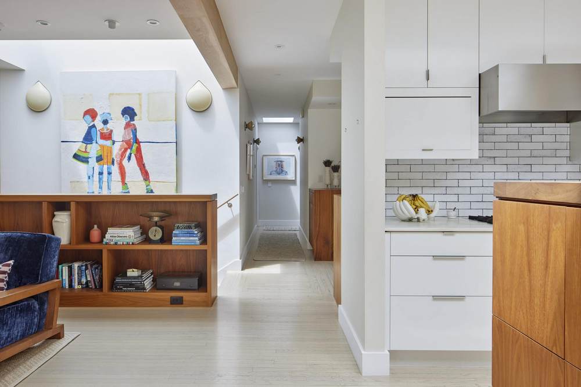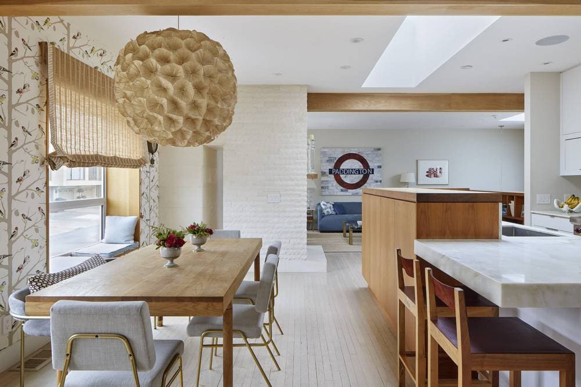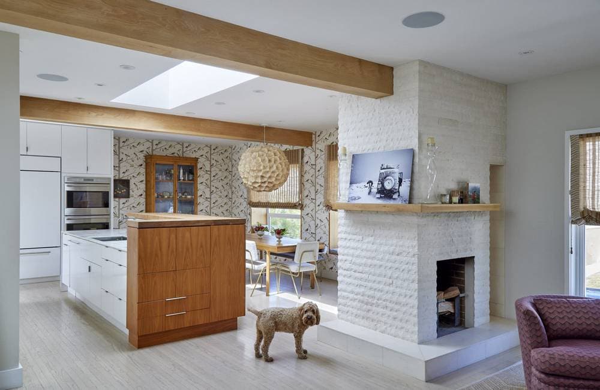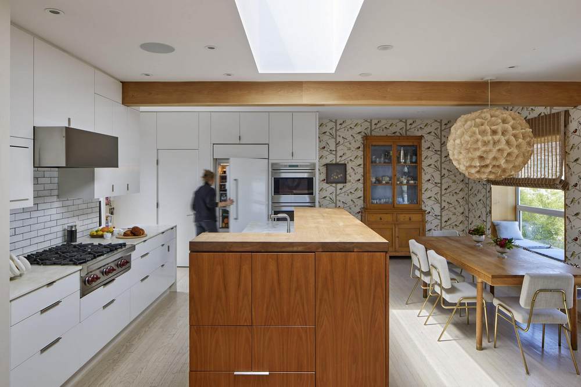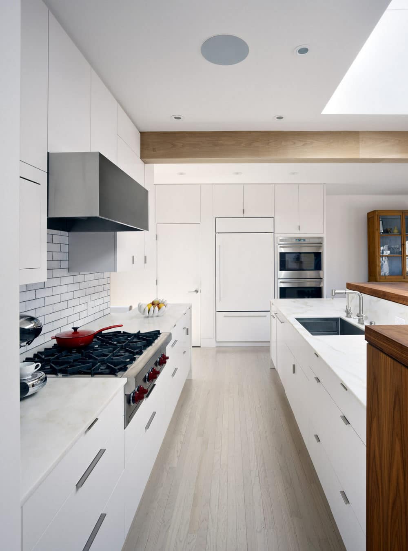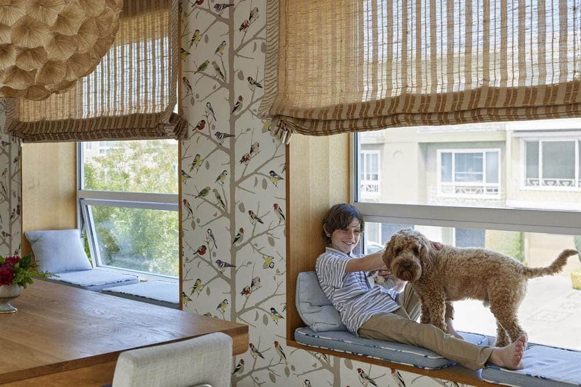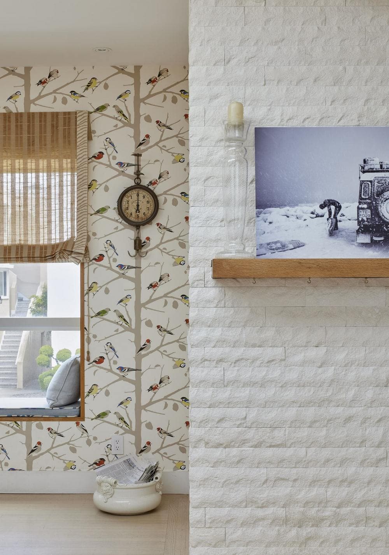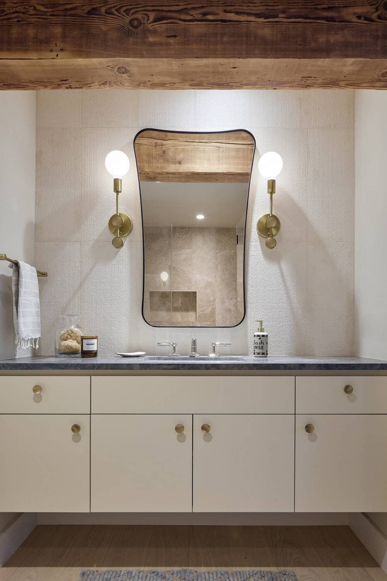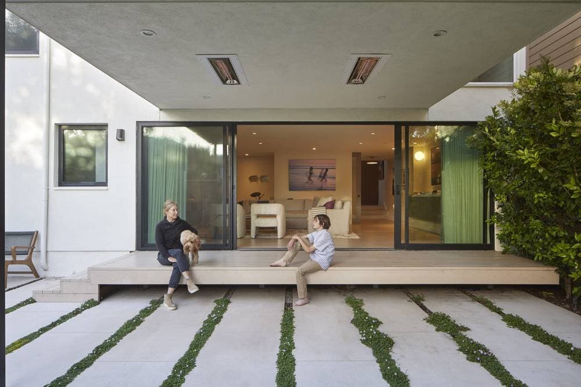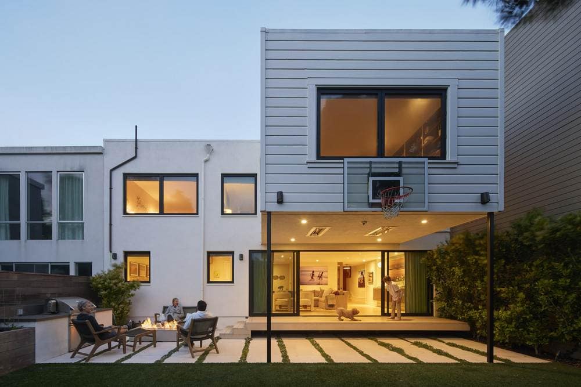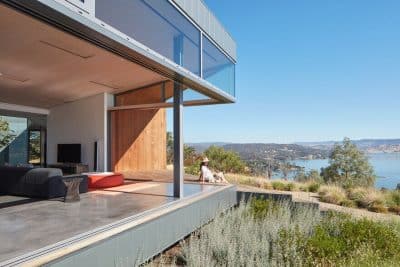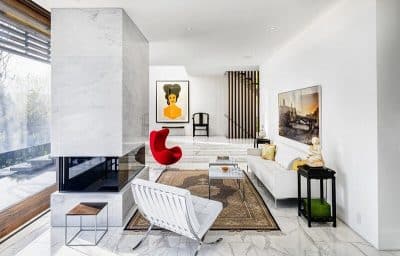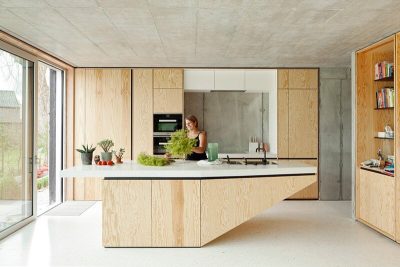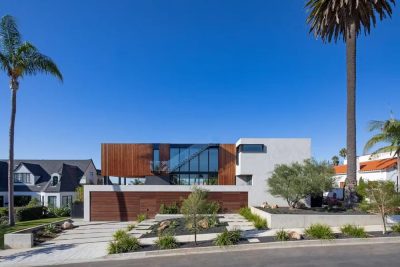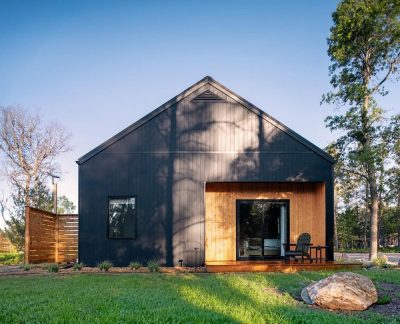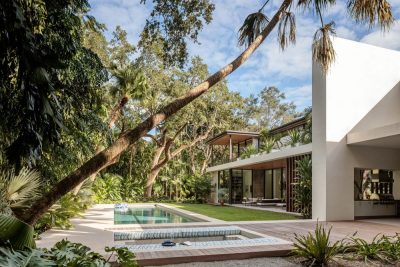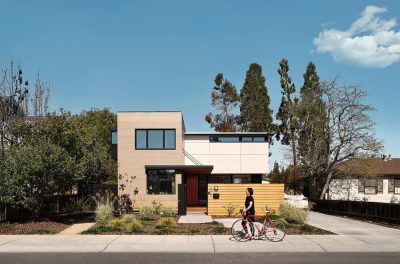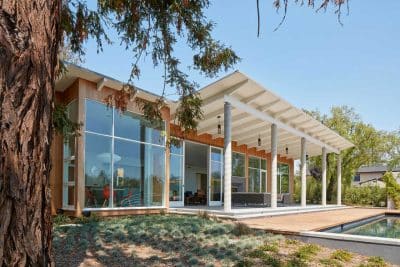Project: Manzanita House / Marina style home
Architecture: Yama Architecture
Interior design: Curate Interiors (Ally Gwozdz
Contractor: Farallon Construction
Structural: Holmes
Custom millwork: J. Spix Fine Cabinetry
Location: San Francisco, California
Area: 3300sf
Photography: Bruce Damonte
Text by Yama Architecture
In San Francisco, Marina style homes were marketed by developers as a way to lure new home buyers with the promise of a big house at a low price point. The two story structures often had unimproved first floors. The idea was that an owner could live on the second floor, and easily convert the lower floor into a finished basement, garage, additional living space, or in- law unit.
When the owners of this Marina style home in Laurel Heights approached our office about a remodel, they wanted to focus the first phase of the design effort on the interior of the main living floor which was poorly laid out and very dark. Future phases will address the street facade, lower level entry court, and rear yard landscaping.
The two big priorities were increased natural light, and improved flow between Kitchen, Dining, and Living. The redesign also includes a new entry foyer, new powder room, new first floor laundry mud room, and an expanded master bath. Ceiling heights at the main floor were lifted from 8ft to 9ft. Central to the design are two large custom skylights above the Kitchen island and stair.

