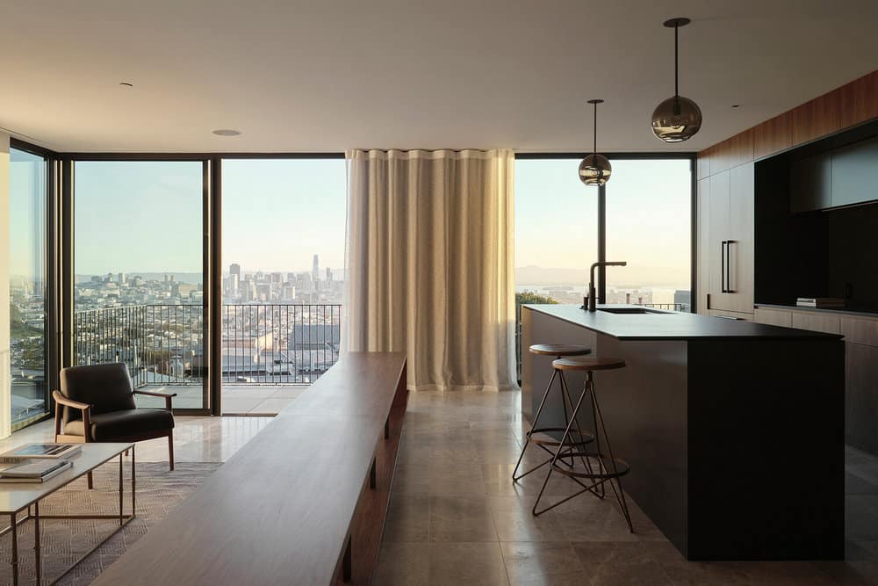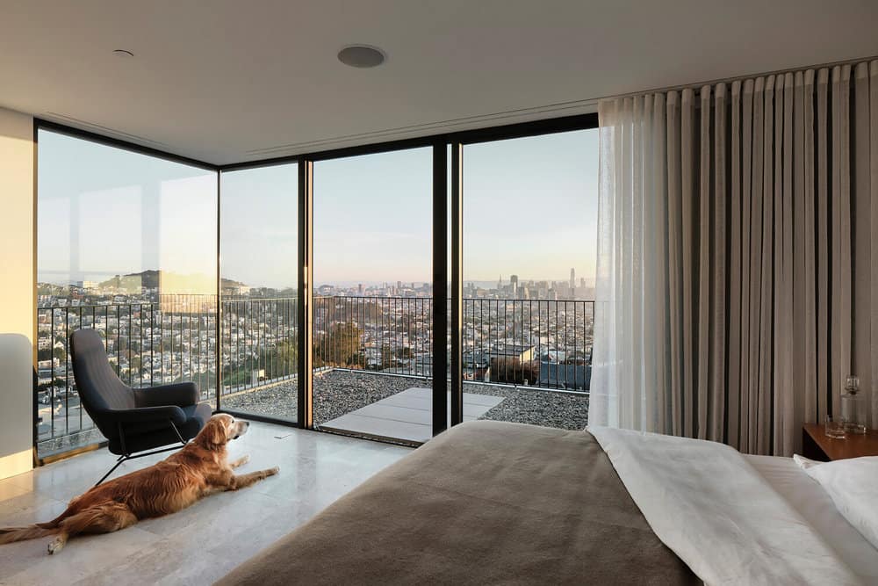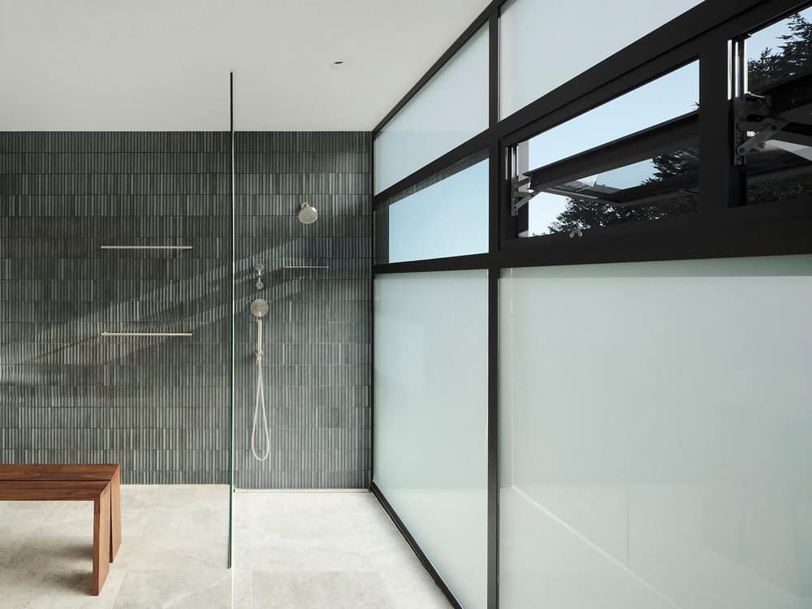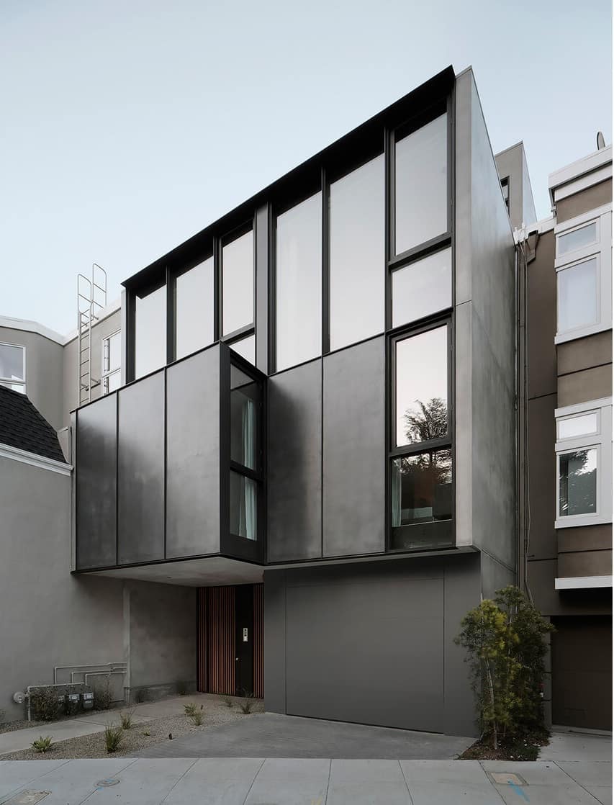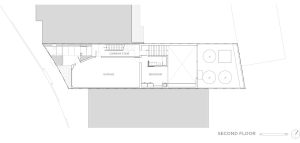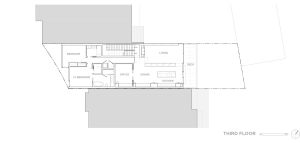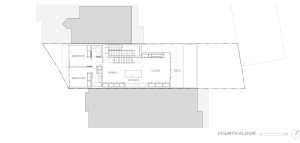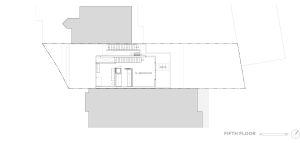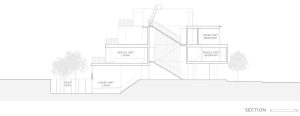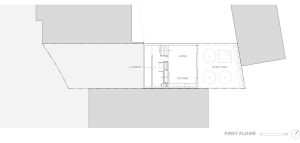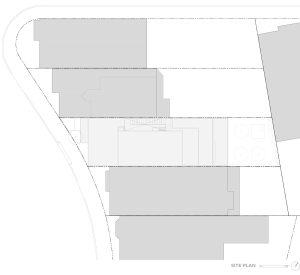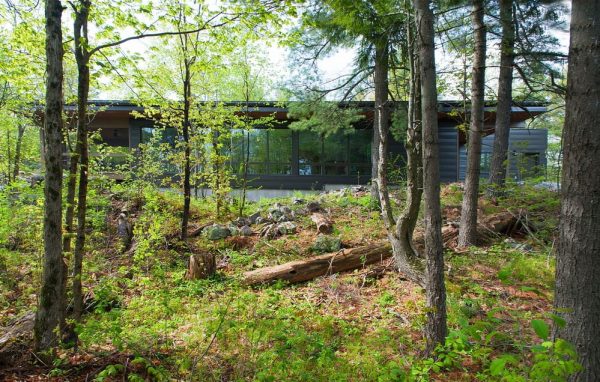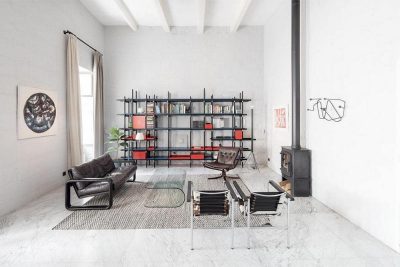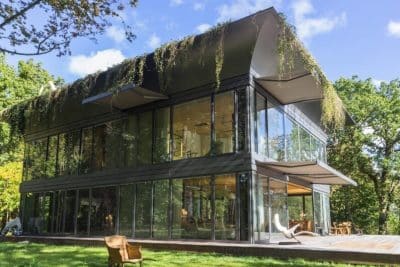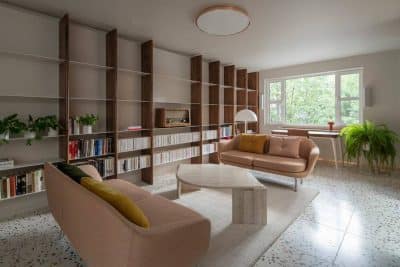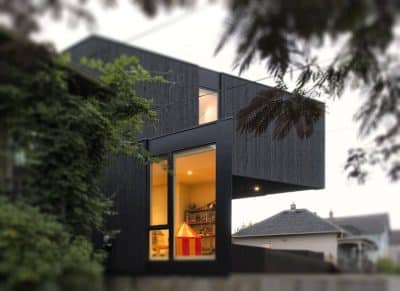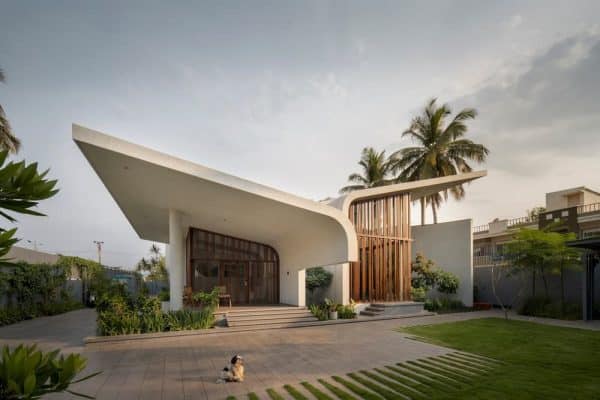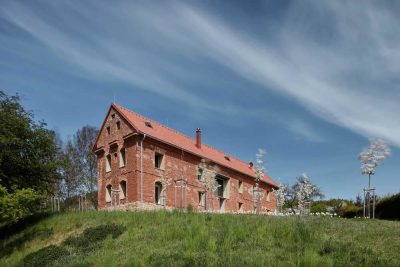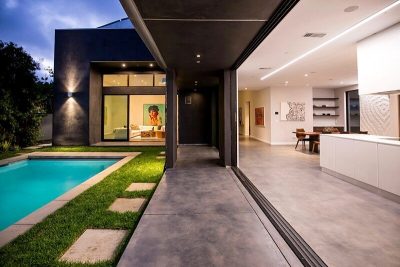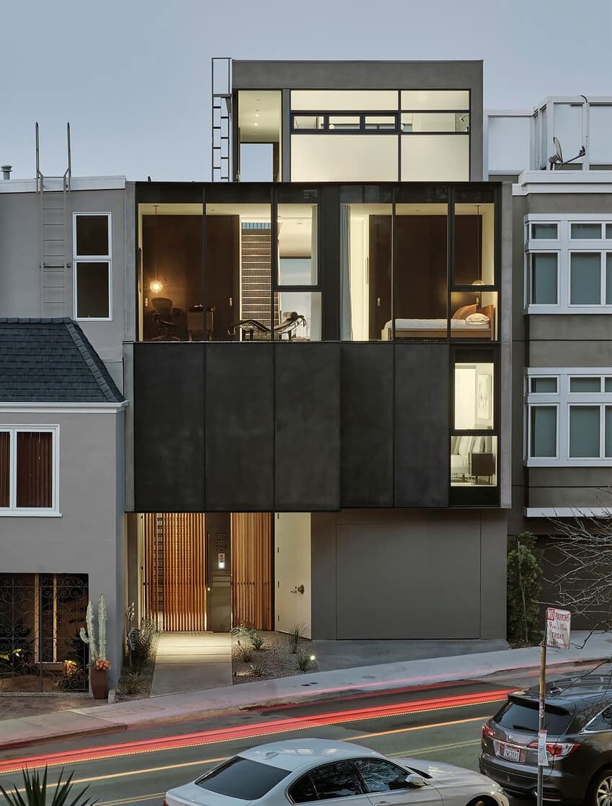
Project: Twin Peaks Residences
Architects: Michael Hennessey Architecture
Location: San Francisco, California, United States
Area: 5095 ft²
Year: 2021
Photographs: Adam Rouse Photography
Text by Michael Hennessey Architecture
This three-unit residential building is created from an ordinary single-family home that was suffering from years of neglect in San Francisco. Two stories were added above the existing building and a double-height rear addition was included behind the garage, creating a five-story structure.
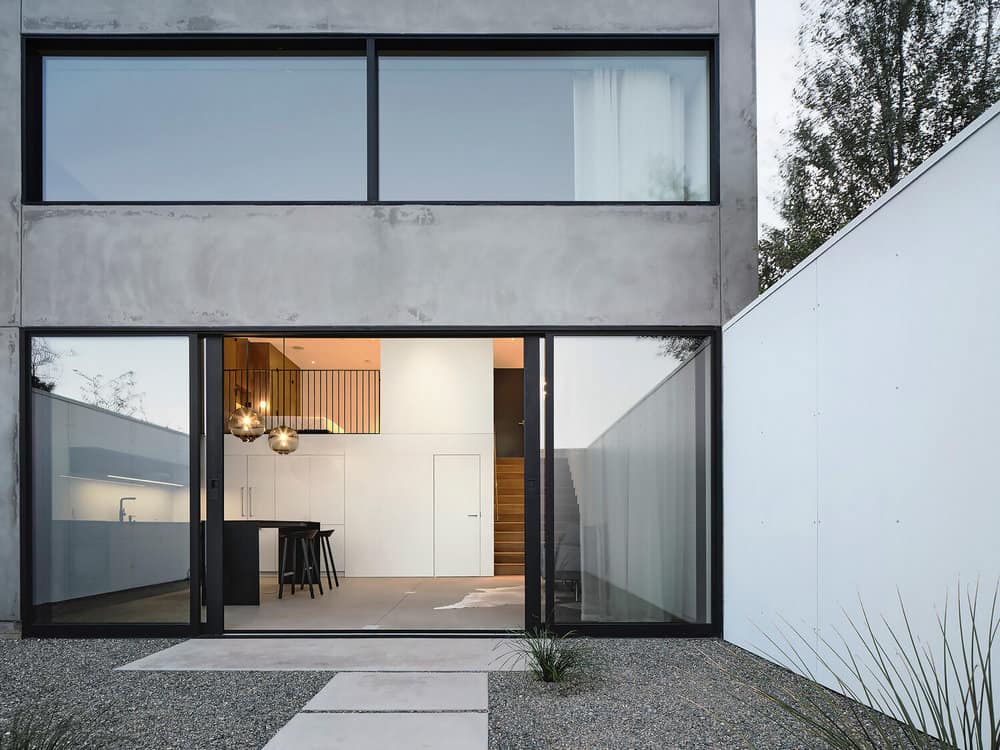
The site is located on the east side of Twin Peaks and enjoys sweeping views of downtown from the upper four floors at the rear of the building due to its downslope orientation. The Twin Peaks Residences project brings much-needed density to a city starved for more housing options and is located on a public transportation line allowing for convenient access to the rest of the city.
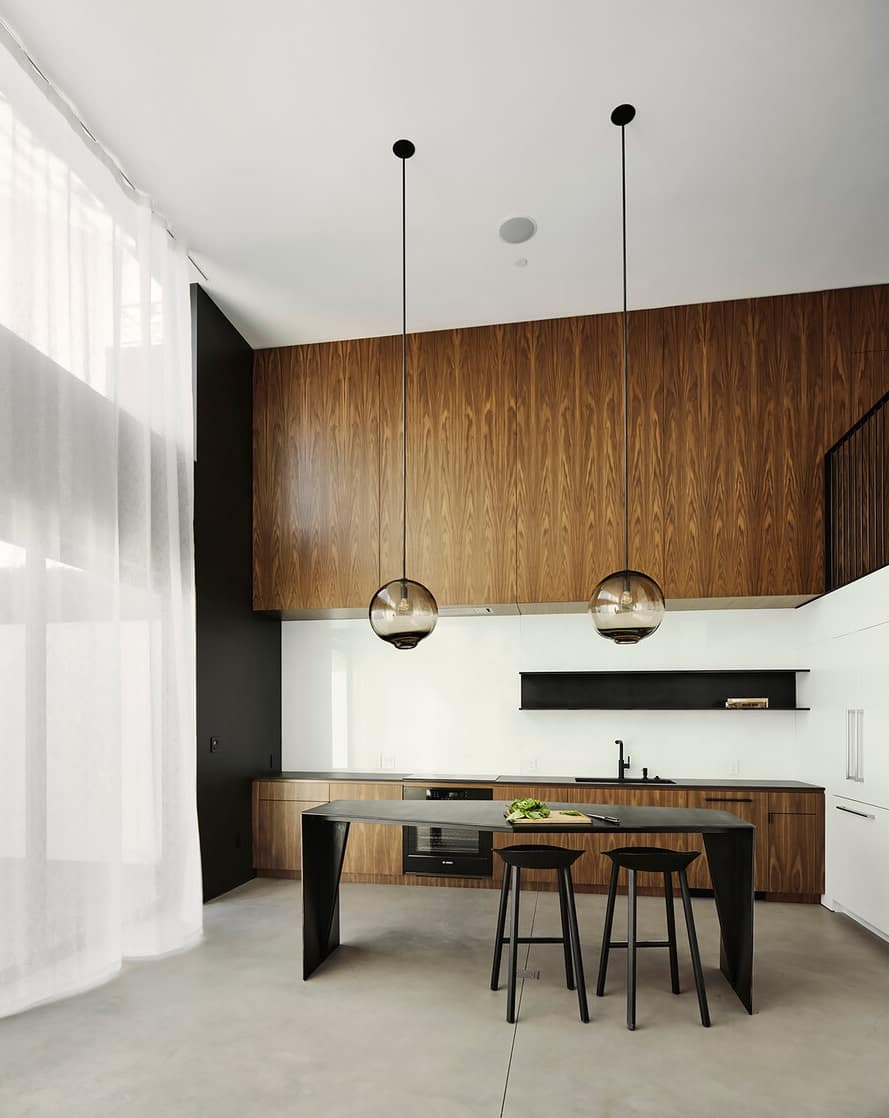
The first two levels contain the lower unit, the third level contains the middle unit, and the fourth & fifth levels contain the upper unit. The lower unit opens onto a minimal garden space of trees, gravel, and a modest concrete patio. The mezzanine bedroom space looks down onto a double-height Living Room & Kitchen volume. The middle unit’s bedrooms at the front of the building incorporate strategically placed vertical windows to create a sense of privacy from the street below.
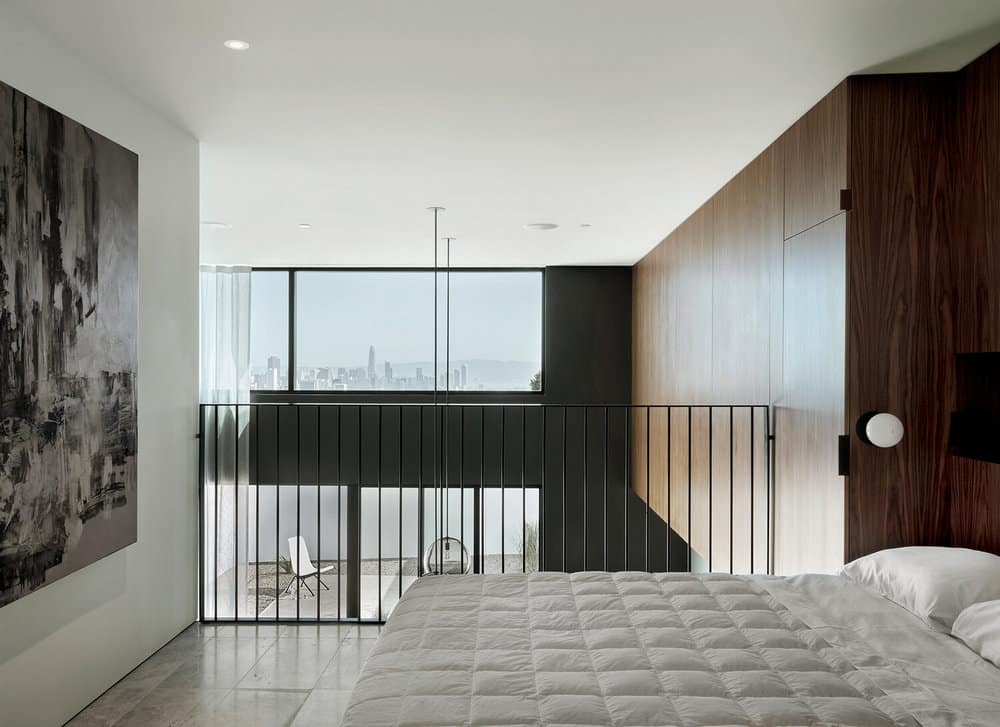
The rear of the middle unit opens up to a generous view deck with the Living Room space containing added ceiling height. The upper unit is organized with a Living/Dining/Kitchen space, a bedroom, and an office on the fourth floor. The fifth-floor penthouse contains a Master Suite perched above the city below. A truly magnificent sight to wake up to every morning.
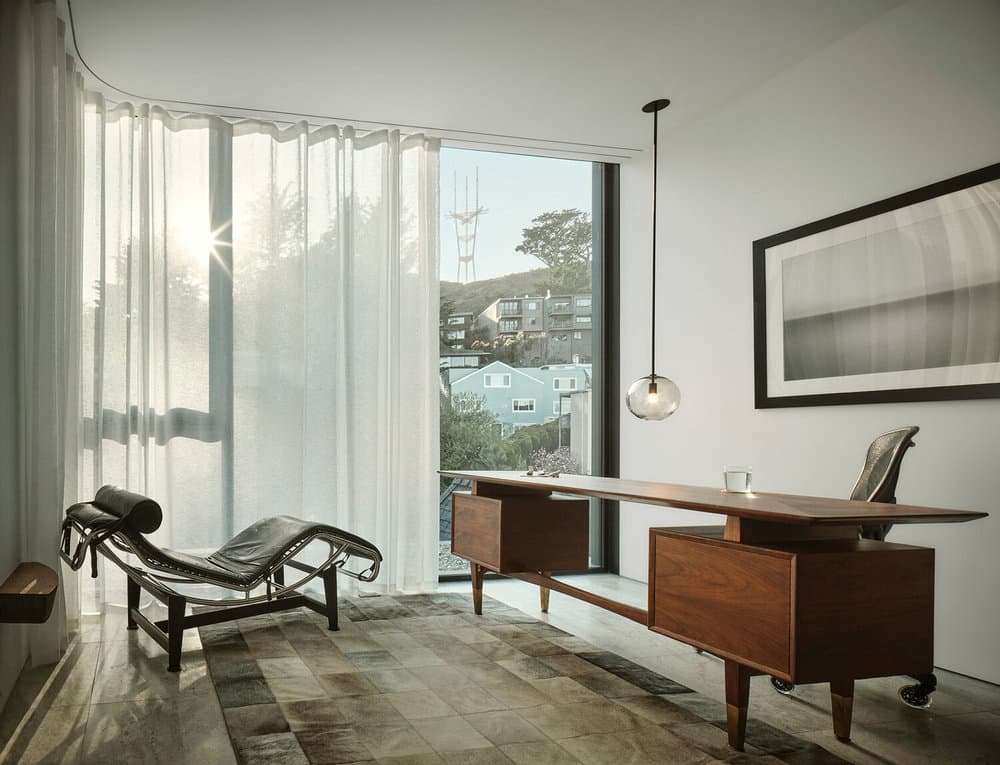
The front elevation is a composition of steel frames with aluminum windows and integrally colored cement plaster infilling the steel framework. The number of glazing increases at the upper levels as a response to less privacy required from the street below. Sheer curtains and walnut wood veneer at the interior spaces add layers of warmth and variation to an otherwise taught exterior massing.
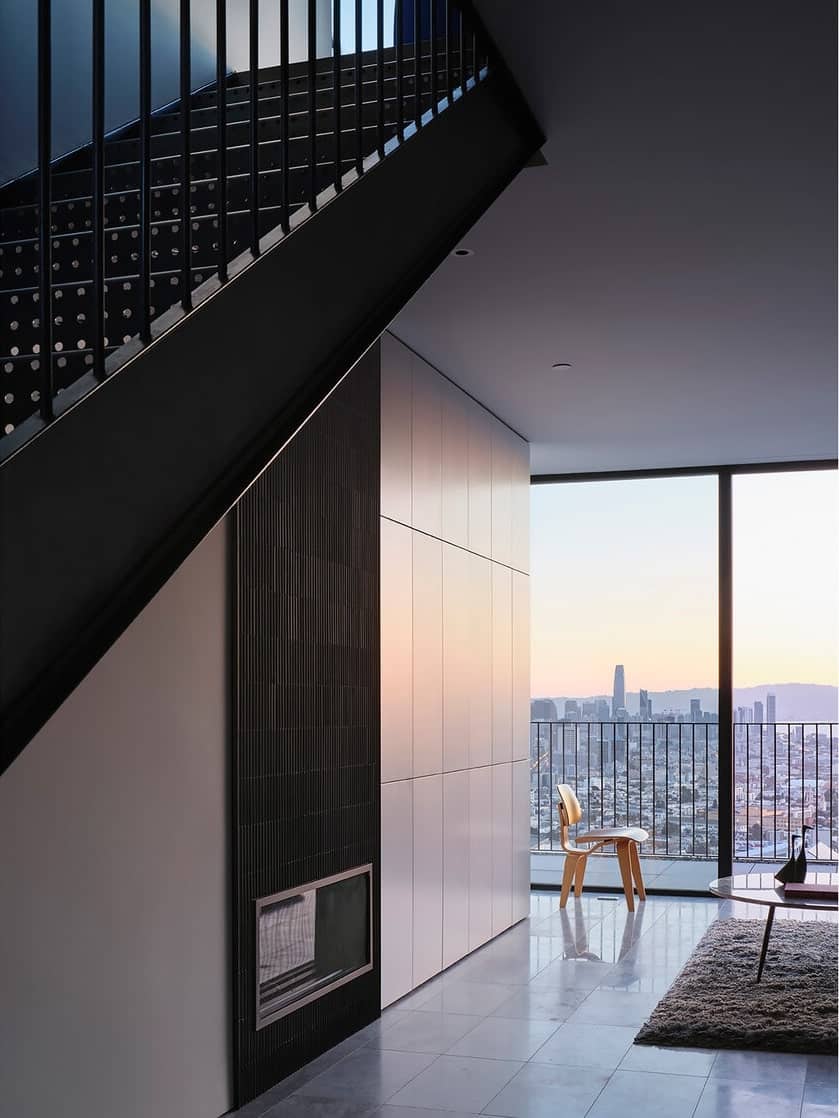
Vertical circulation through the building is a combination of a shared exterior stairway and private interior stairways within the units. One enters the building via a steel/wood gate at the entry garden, opening onto an exterior perforated steel stair.
