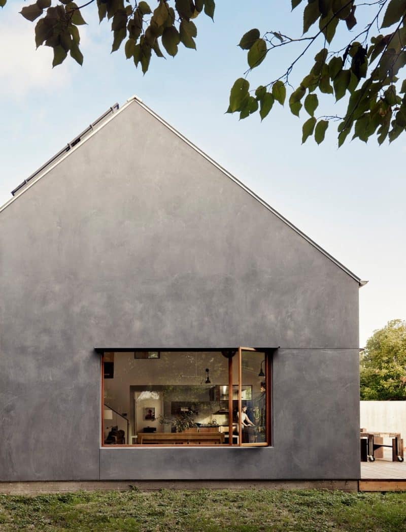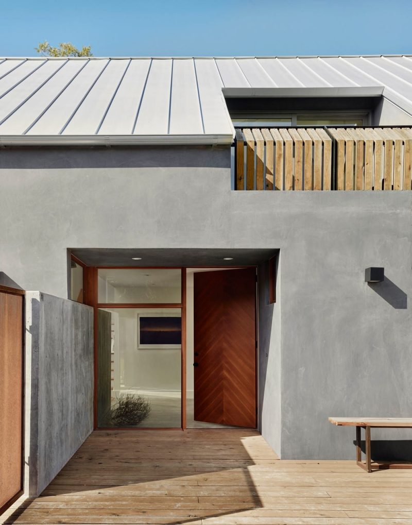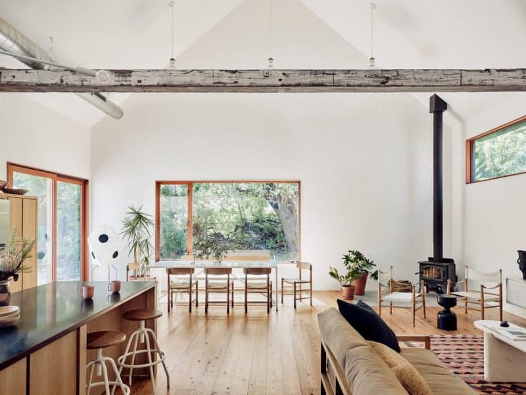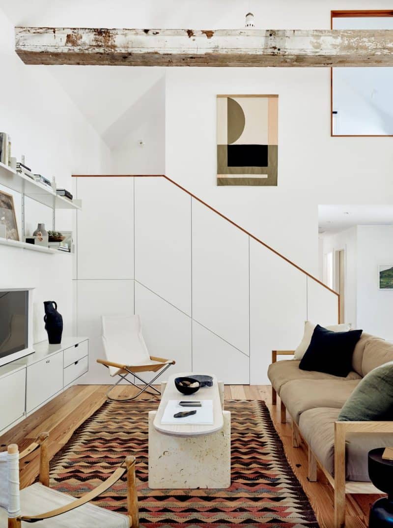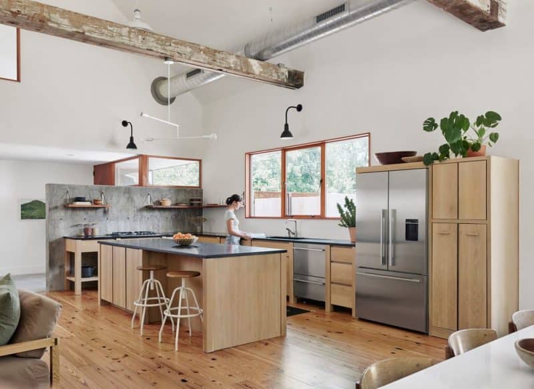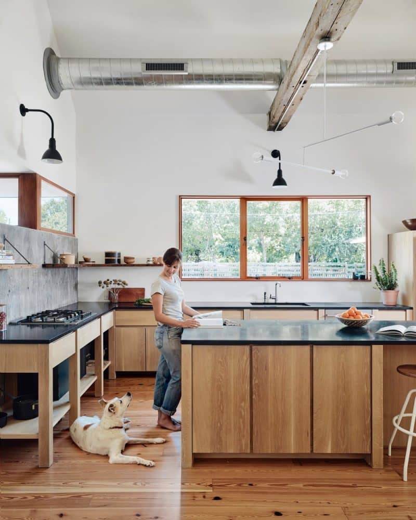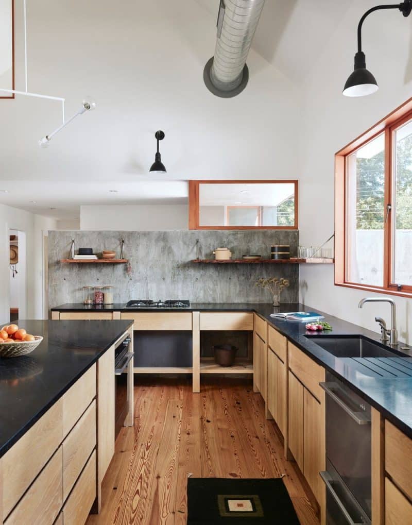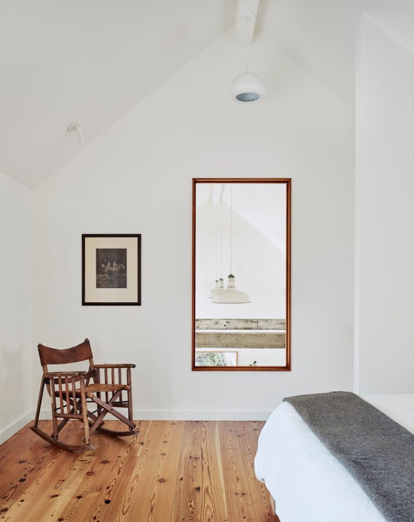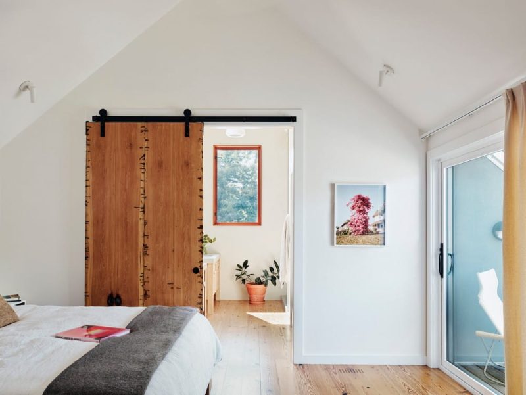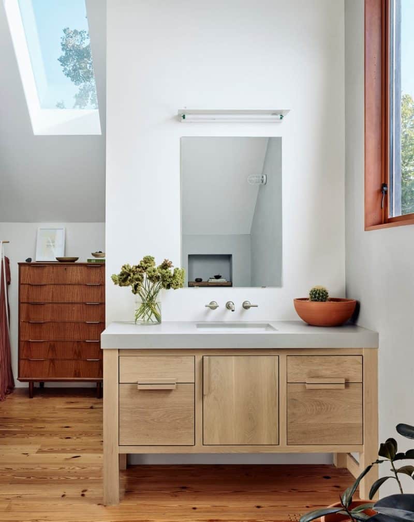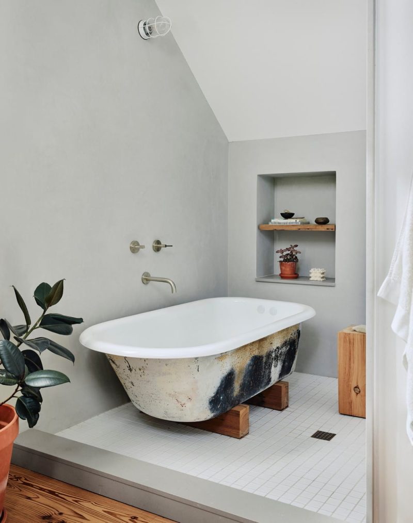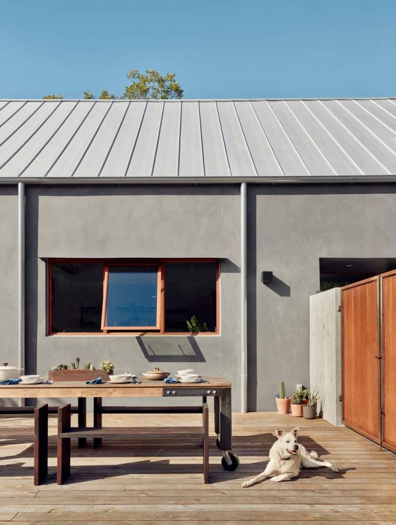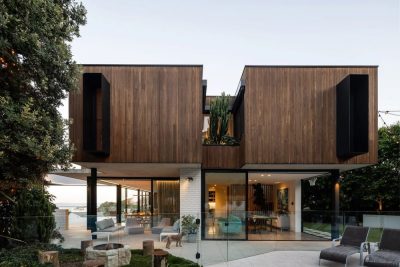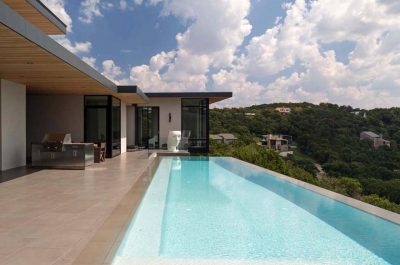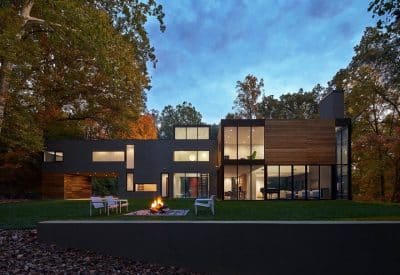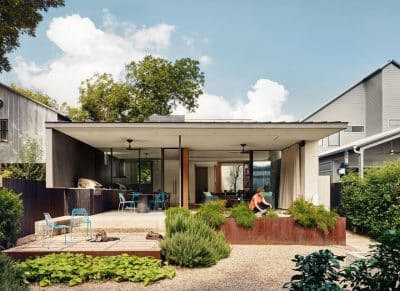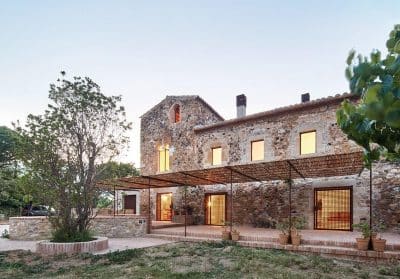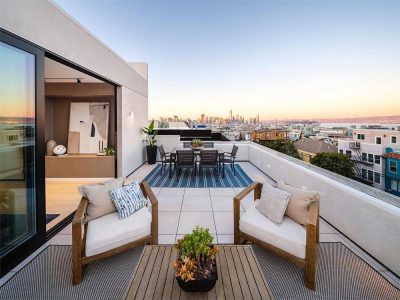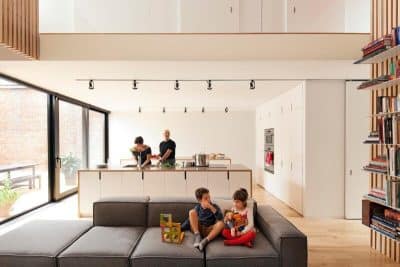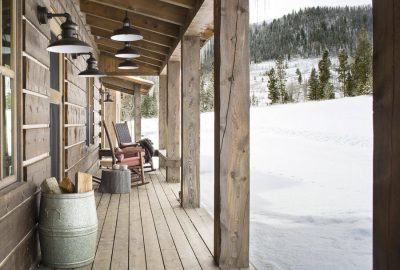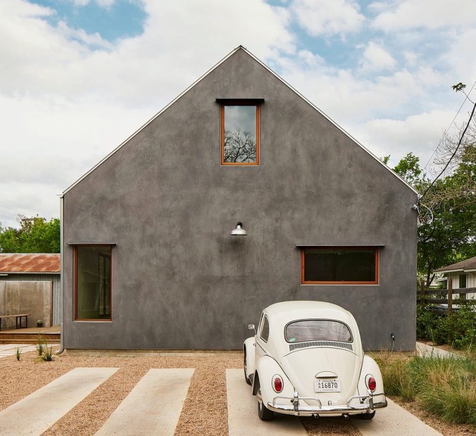
Project: Casey House
Architecture: Side Angle Side
Lead Architect: Arthur Furman
Contractor: Waller Build Co
Landscape: Studio Balcones
Location: Austin, Texas, United States
Area: 1900 ft2
Year: 2018
Photo Credits: Casey Dunn
Designed by Side Angle Side, Casey House embodies simplicity and restraint, crafted for a homeowner inspired by the timeless shape of a basic gabled house in a wooded area. As an architectural photographer, the client valued a design focused on pure form and minimalism. Although the initial concept only included a box and gabled roof, the design naturally evolved to accommodate life changes, such as a new wife and dog, while staying true to the original shape. Throughout the process, Side Angle Side adhered closely to this vision of simplicity.
Purposeful Minimalism in Design
Casey House takes the form of a monolithic dark volume, punctuated by strategically placed windows that create intentional contrasts. These “punched” openings bring natural light to specific spaces without disrupting the home’s minimalist aesthetic. Additionally, a concrete site wall guides visitors toward the entrance, setting a clear path that enhances the home’s understated style. While the exterior emphasizes simplicity, the careful placement of openings allows for natural light to accentuate clean lines and a serene palette inside.
Thoughtful Adaptation for the Client’s Lifestyle
Inside Casey House, the design follows a restrained approach that aligns with the client’s lifestyle as a photographer. The open spaces are versatile, allowing functional use while retaining a sense of calm. Minimal furnishings and a carefully selected color palette keep the interiors uncluttered and serene. The client’s passion for photography and architecture is mirrored in these spaces, where form and light take center stage, echoing the simplicity he captures in his work.
A Touch of Marfa Inspiration
Although Side Angle Side did not initially aim to design a “Marfa house,” the client’s experiences photographing Marfa’s architecture subtly influenced material choices. Inspired by Marfa’s modest, warm designs, Side Angle Side chose materials that reflect simplicity with warmth. This approach led to the use of natural materials and understated finishes, adding depth to Casey House. Concrete, wood, and metal come together in harmony, blending raw textures with refined elements for a balance that feels both striking and inviting.
Blending Modernity and Timelessness
In every detail, Casey House balances modern design with timeless appeal. Its dark, monolithic exterior is offset by light-filled, open interiors, creating a dynamic yet grounded feel. Additionally, the layout is thoughtfully designed to allow for future changes, providing flexibility that will grow with the family. The careful selection of materials and clean lines creates a sense of permanence, seamlessly blending modern minimalism with a warm, lived-in quality.
Ultimately, Casey House by Side Angle Side honors its original vision of simplicity while evolving gracefully to accommodate the client’s life. The restrained design, thoughtful material choices, and purposeful use of space combine to create a peaceful retreat in Austin, perfectly suited to the photographer’s appreciation for understated beauty.
