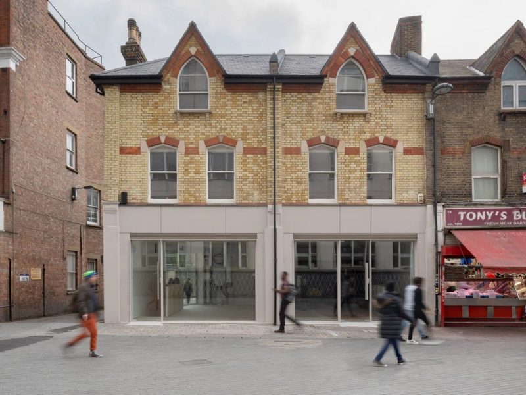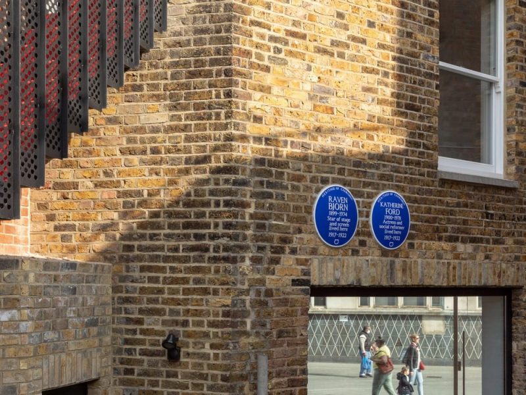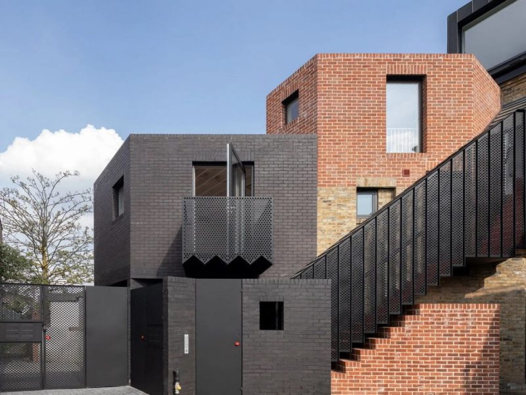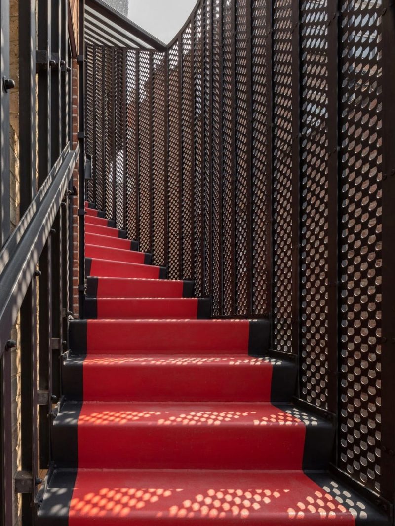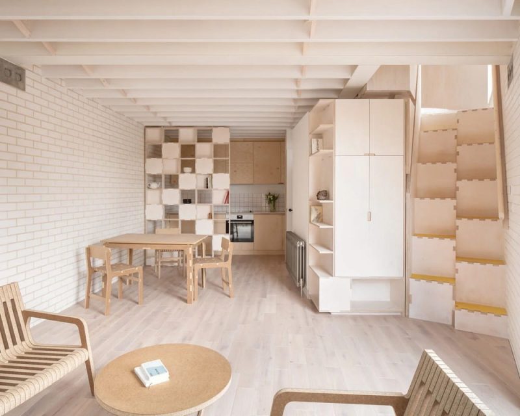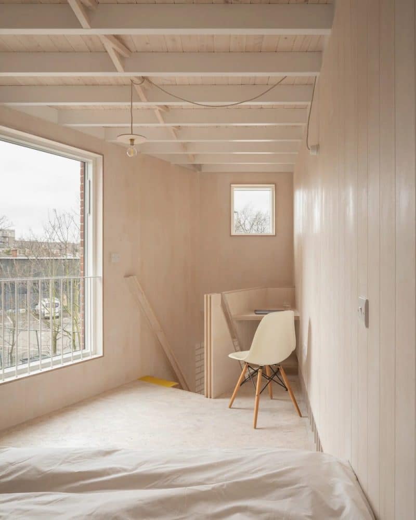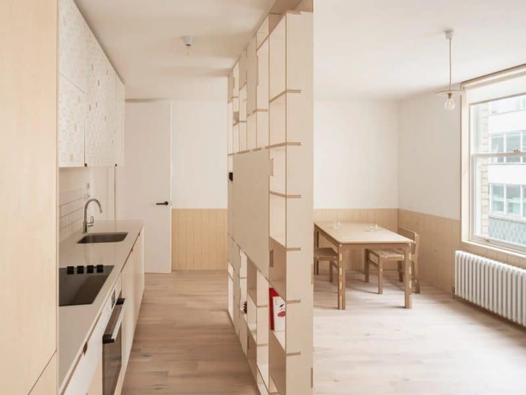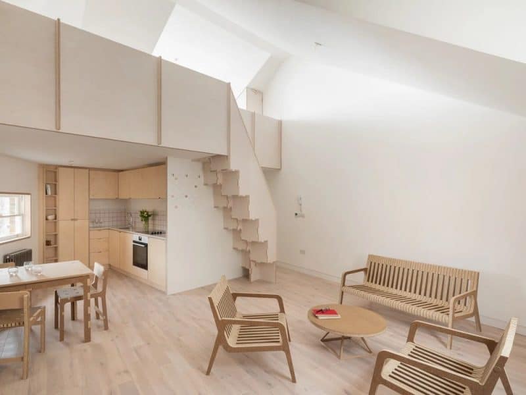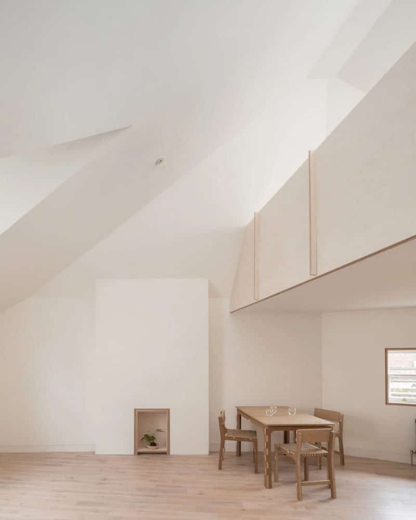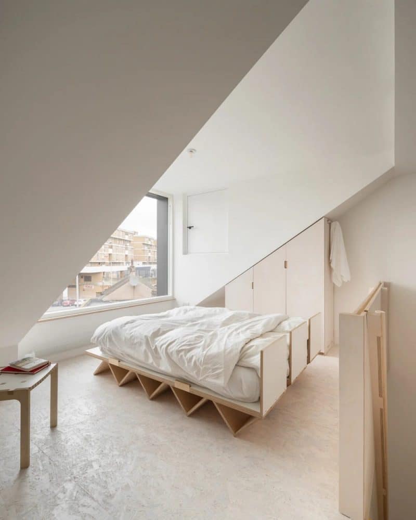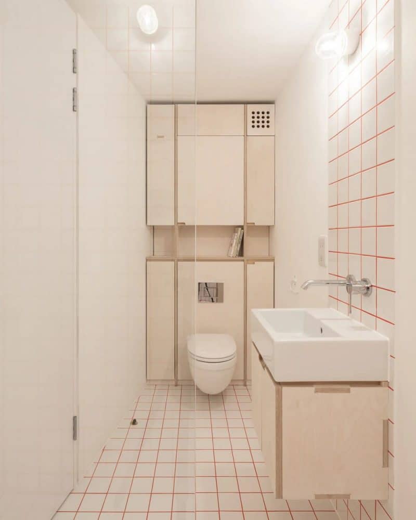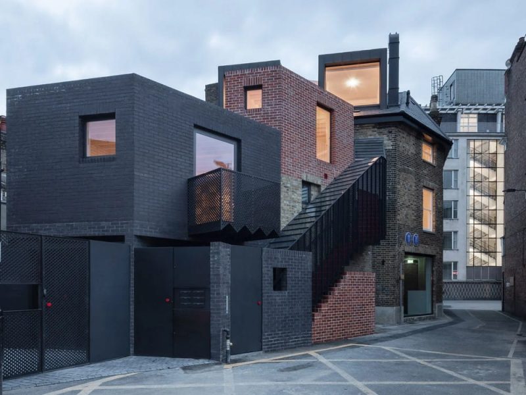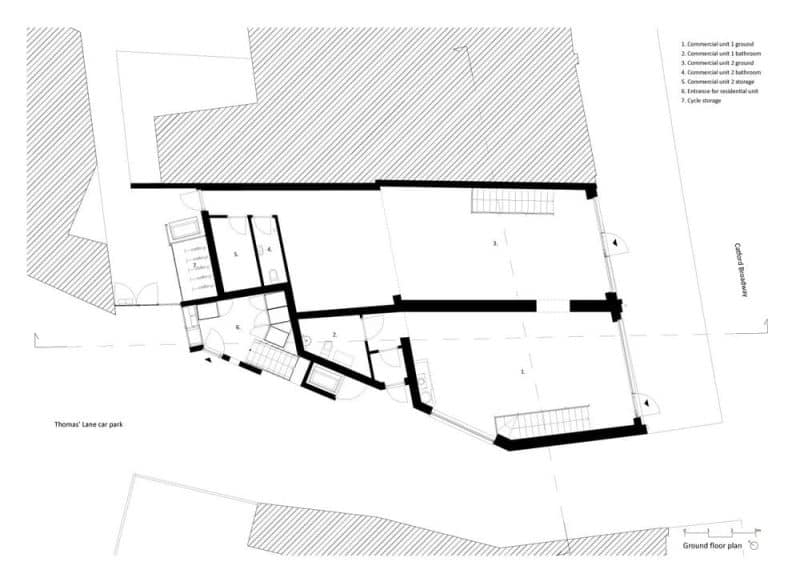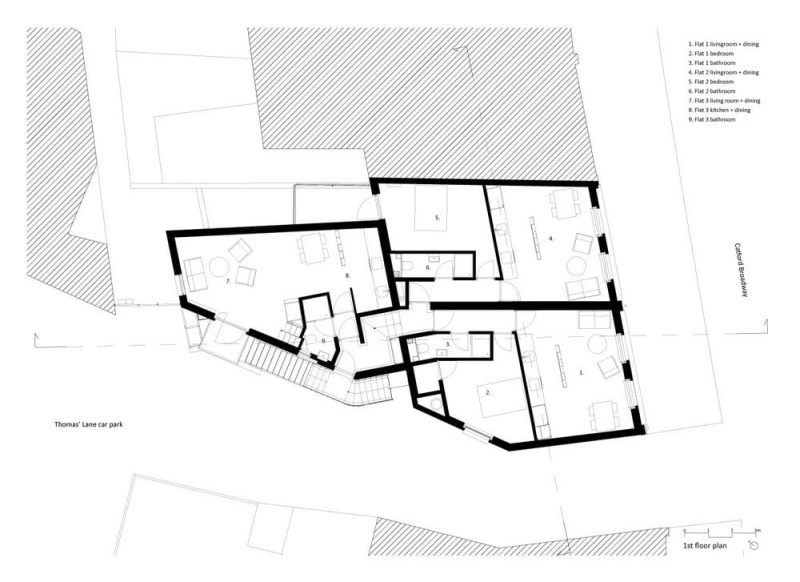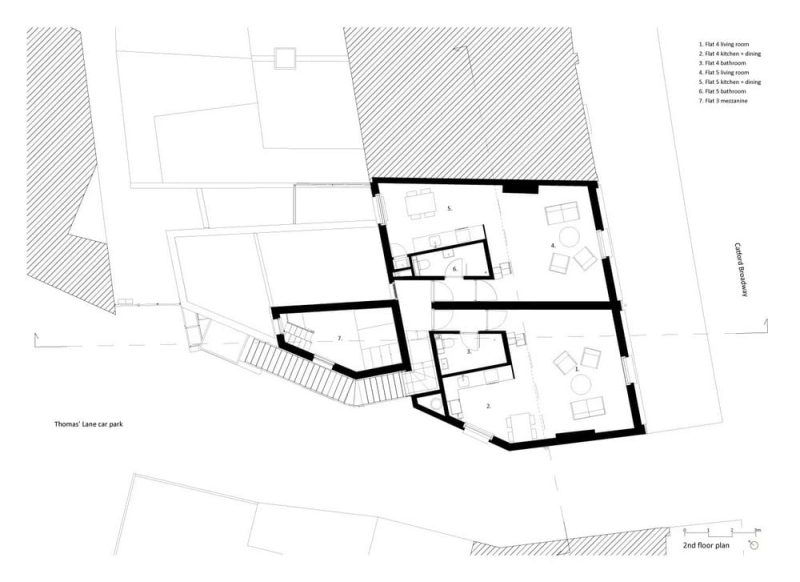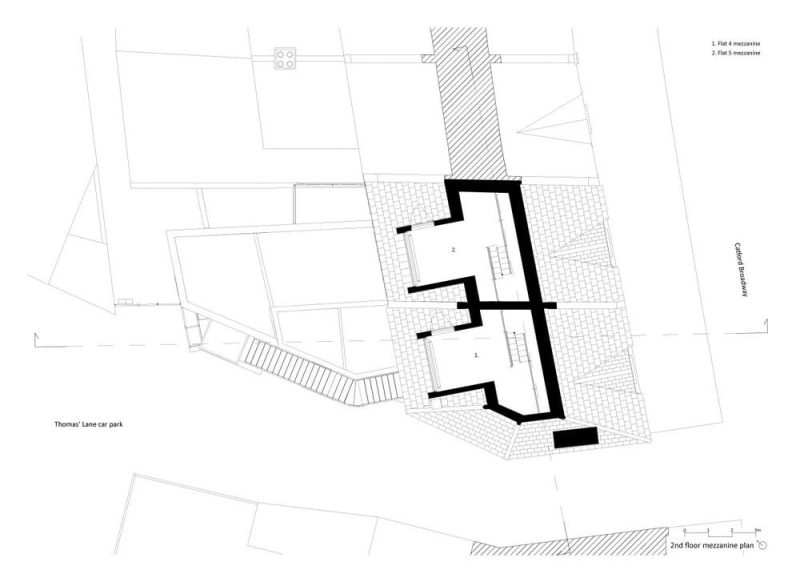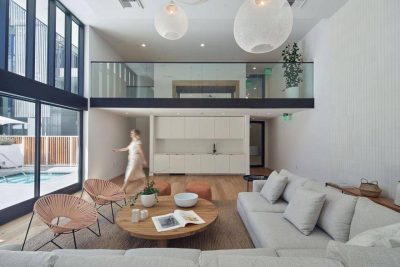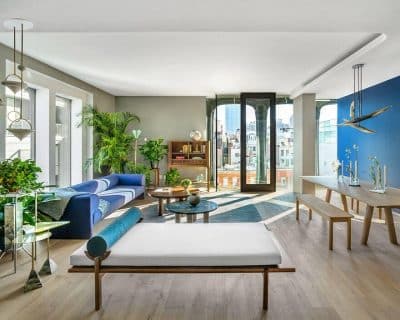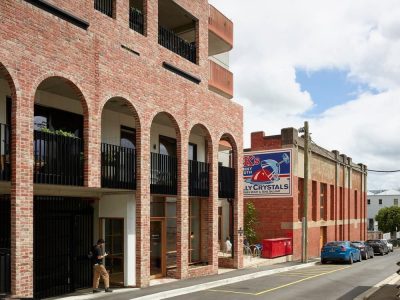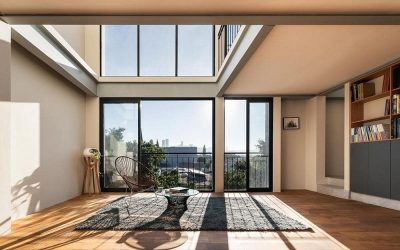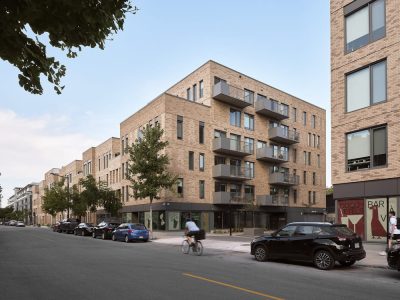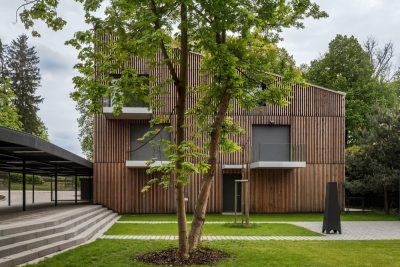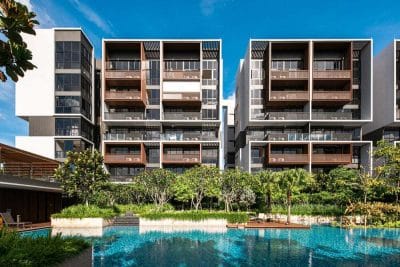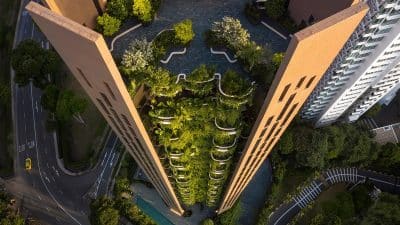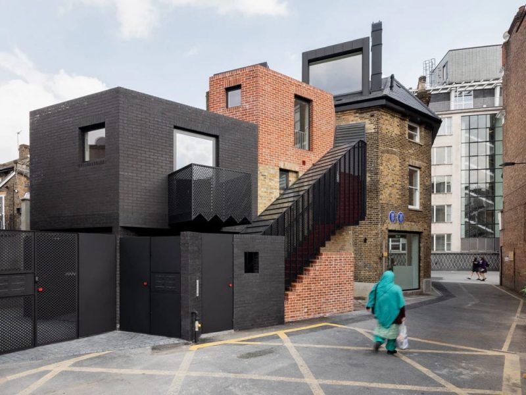
Project: Catford Housing
Architecture: Tsuruta Architects
Structural engineer: Webb Yates
Location: Catford, London, England, United Kingdom
Area: 510 m2
Year: 2021
Photo Credits: Ståle Eriksen
The Catford Housing project by Tsuruta Architects is a bold pre-regeneration initiative in the heart of Catford town centre, South London. Conceived as a micro development on a constrained infill site, the project demonstrates how architecture can act as a catalyst for urban renewal while offering unique, design-driven homes.
Compact Living with Big Ambitions
Five apartments were created above and behind two existing shops on Catford Broadway by refurbishing and extending a pair of terraced houses. Although the commercial centre has long struggled, the new residences aim to signal the potential for transformation. In fact, large ground-floor windows activate the once-neglected alleyway, consequently converting it into a lively pedestrian boulevard leading through to a car park—an area earmarked by the Council for future redevelopment into a mixed-use quarter.
Playful Design Language
A striking feature of Catford Housing is the external staircase, wrapped in a perforated metal screen with hundreds of cat-shaped cutouts. As a result, the façade gains both a distinctive identity and a playful link to Catford’s cultural symbol, the fibreglass cat. Furthermore, a balcony zigzags above the street, crafted from laser-cut steel plates shaped into cat faces, turning everyday architecture into a theatrical experience for residents and passersby alike.
Digital Craftsmanship
Inside, Tsuruta Architects applied their signature plywood digital fabrication method to craft bespoke kitchens, storage, furniture, and mezzanine stairs. Moreover, this hands-on approach allowed the design team to oversee every detail and ensure that the apartments are highly distinctive. Even the smallest elements—from door handles and coat hooks to cabinet details and the pointed ears of the chimneys—carry cat-inspired motifs. Remarkably, the project integrates 26,672 feline references into its interior and exterior design, underscoring the architects’ playful commitment to theme and detail.
A Narrative of Place
To root the project in its cultural context, the architects collaborated with local writer and tour guide Chris Roberts to create The Queen of Catford, a fictional narrative inspired by the area’s century-old film industry. Consequently, the story follows two young girls, Raven Bjorn and Katherine Ford, whose dreams and lives unfold along Catford Broadway. Two specially commissioned blue plaques now honor these fictional characters. Thus, the project blurs the lines between past and present, reality and imagination, while at the same time offering a fresh anchor for community identity.
A Catalyst for Regeneration
More than a housing project, Catford Housing by Tsuruta Architects represents a vision for the future of SE6. By combining playful design, cultural storytelling, and inventive craftsmanship, the development not only offers unique homes but also anchors the potential of Catford’s wider regeneration. In the long run, it sets a benchmark for how small-scale interventions can spark significant urban change.
