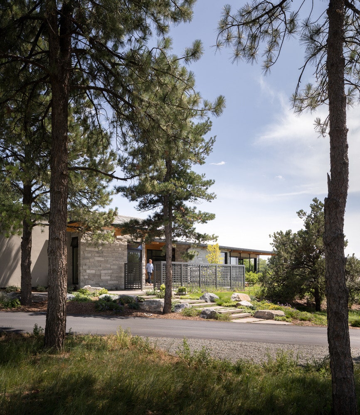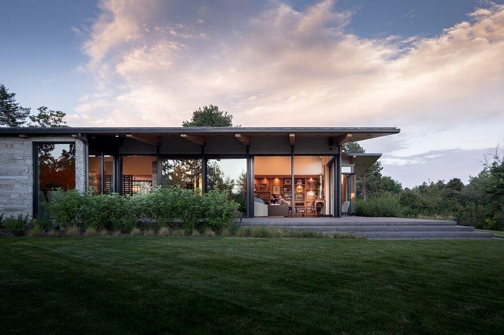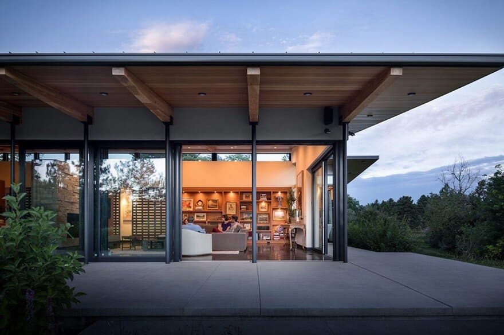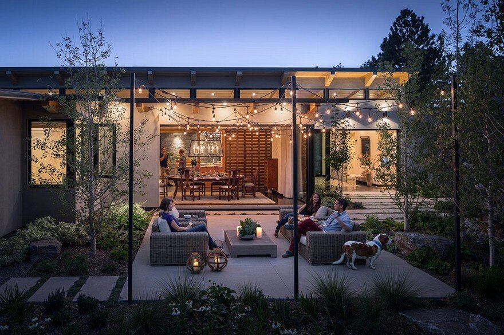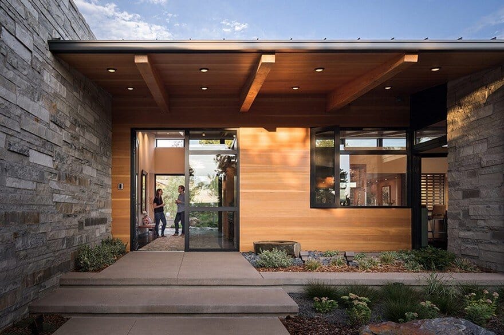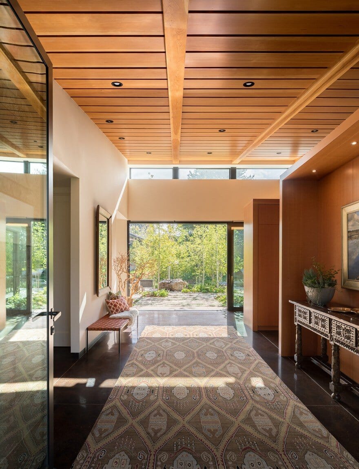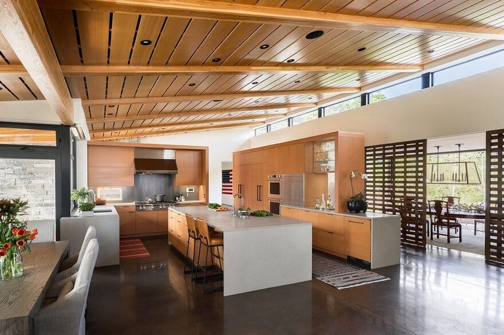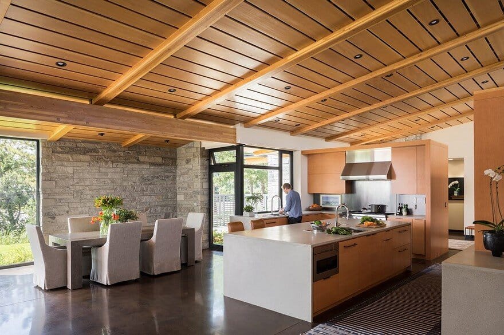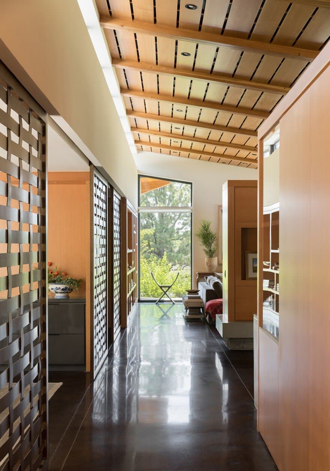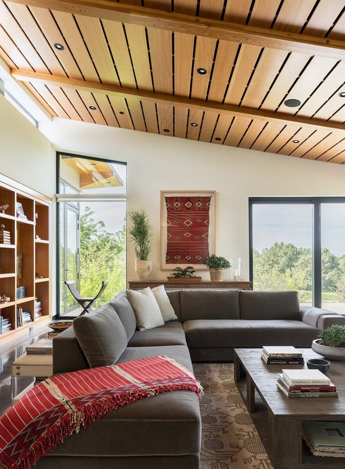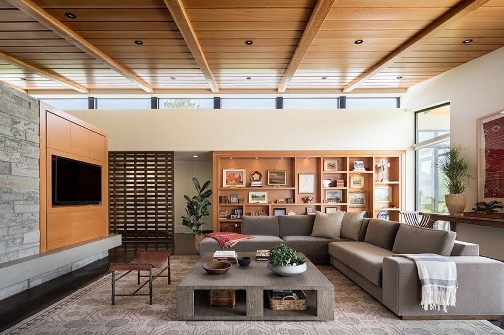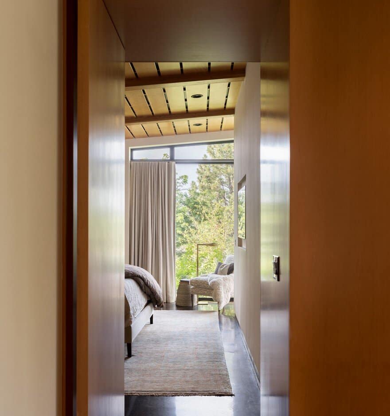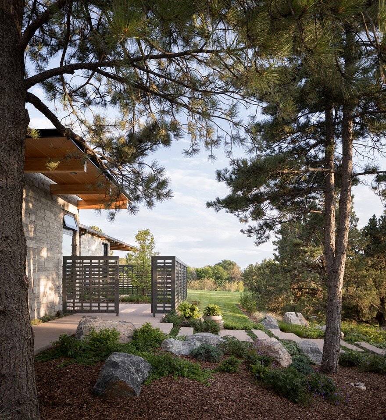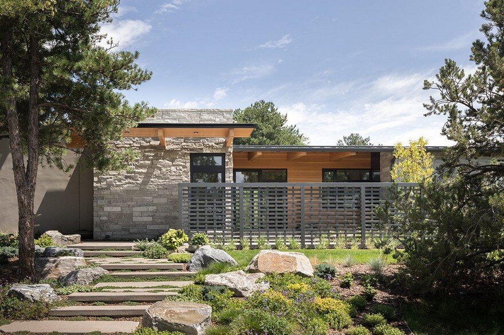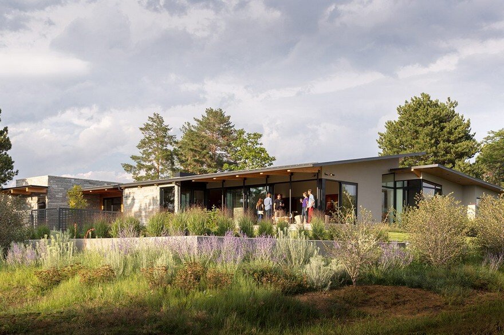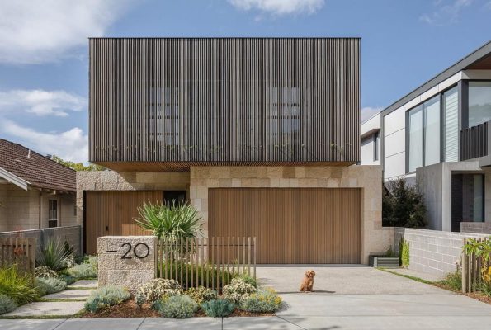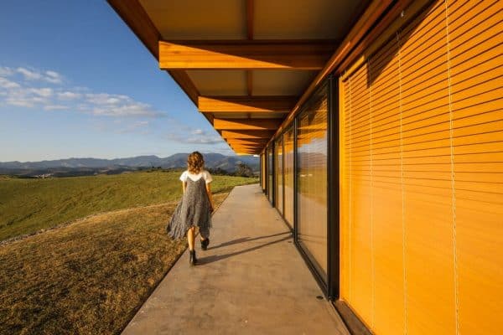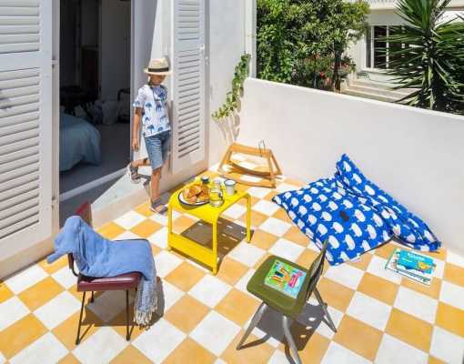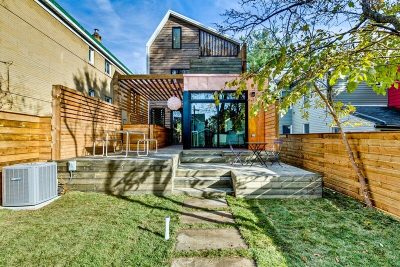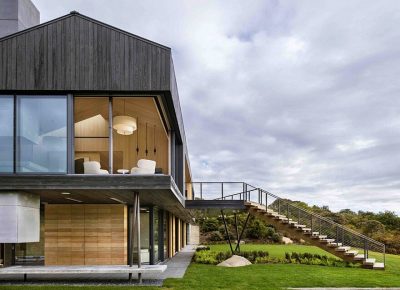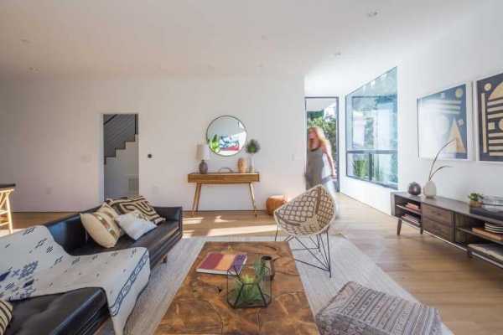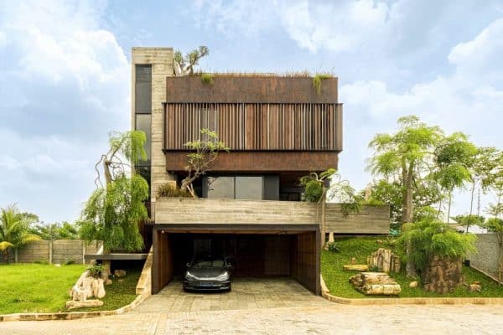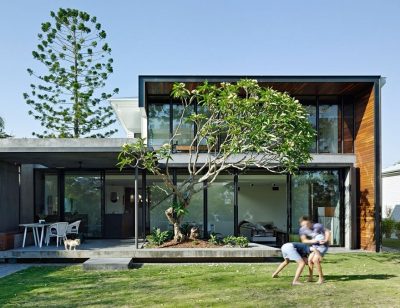Project: Cherry Residence
Architects: Semple Brown Design
Architects in Charge: Bryan Pendz, Russell L. Brown, Jr.
Location: Cherry Hills Village, Colorado, United States
Area: 7.250 square foot
Year 2017
Photographs: David Lauer Photography
Designed by Semple Brown, this stunning 7,250 square-foot residence graces the landscape of Cherry Hills Village, Colorado. Situated on a sprawling 1 ¼-acre parcel of land, the home boasts panoramic vistas of the majestic mountains to the west. The architectural program of the residence artfully balances the allure of the surrounding views with the need for passive solar management, particularly in mitigating solar height gain and tempering the intensity of the late afternoon sun.
The strategic layout of the Cherry residence is a testament to its thoughtful design philosophy. Emphasizing the importance of maximizing views while maintaining environmental efficiency, the primary public spaces are strategically positioned to capture the breathtaking mountain panoramas. Meanwhile, the private areas are carefully nestled to the rear, still affording glimpses of the landscape while prioritizing privacy and tranquility.
Adhering to local regulations regarding height limitations, the home adopts a low, ranch-like profile, blending seamlessly with its natural surroundings. The ground floor houses the main living areas, ensuring convenience and accessibility, while subsidiary spaces are ingeniously integrated into a split-level configuration. This innovative design allows the clients to effortlessly transition between primary and secondary spaces, optimizing energy efficiency by selectively activating and deactivating areas as needed.
In essence, the Cherry residence epitomizes the fusion of architectural elegance and environmental consciousness. Its harmonious integration with the surrounding landscape and meticulous attention to solar management underscore Semple Brown’s commitment to creating residences that are not only visually captivating but also environmentally responsible and intuitively livable.

