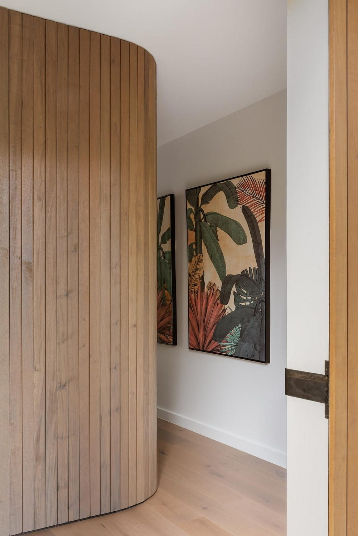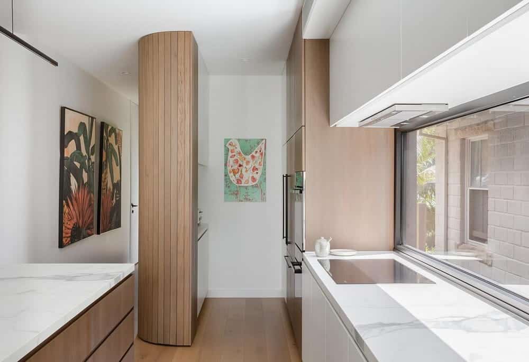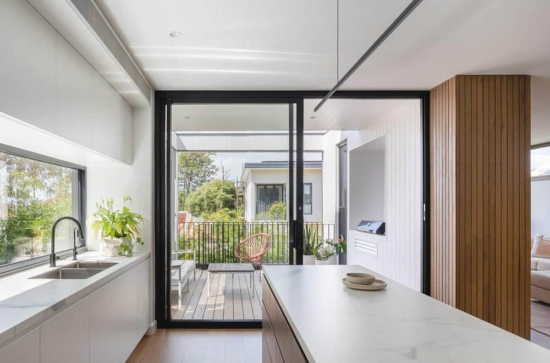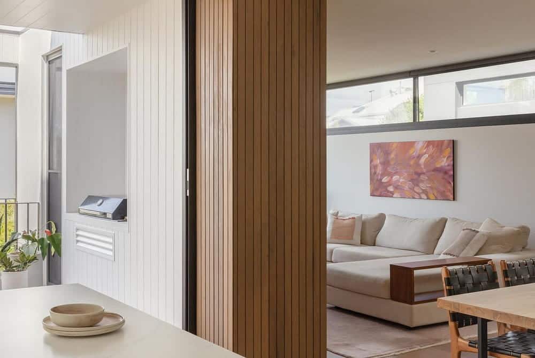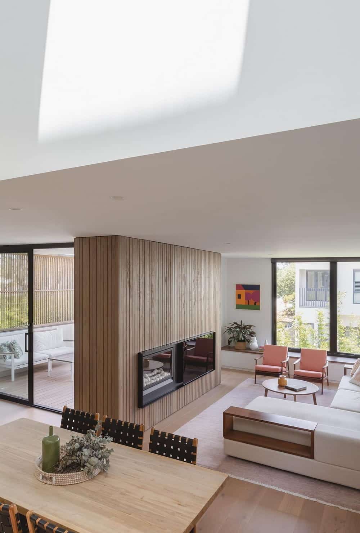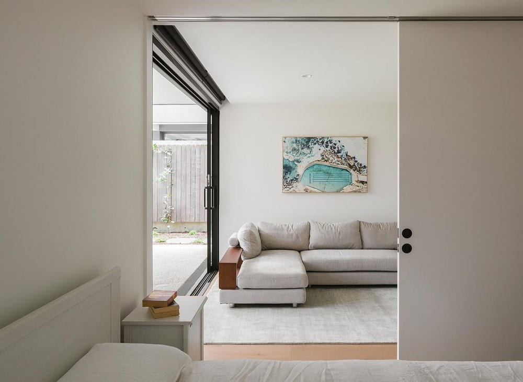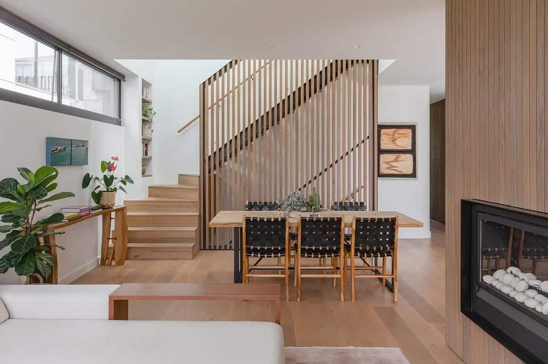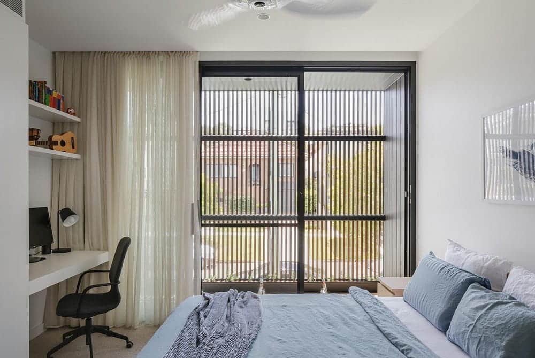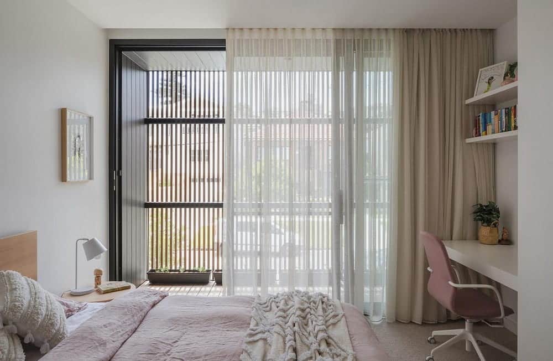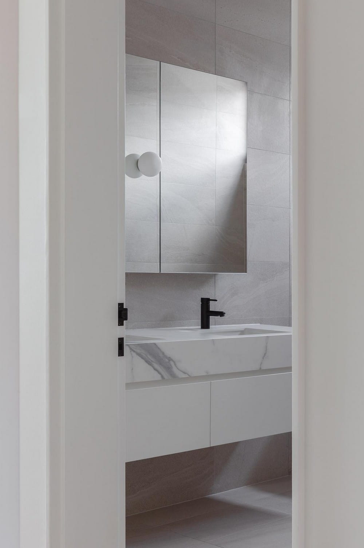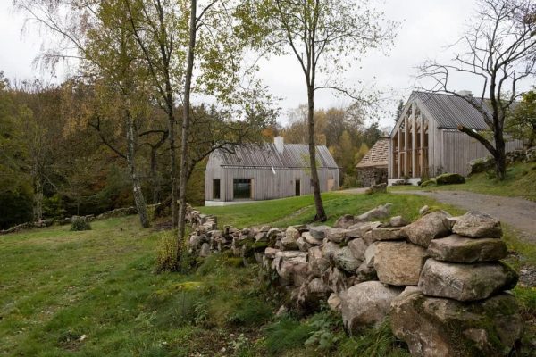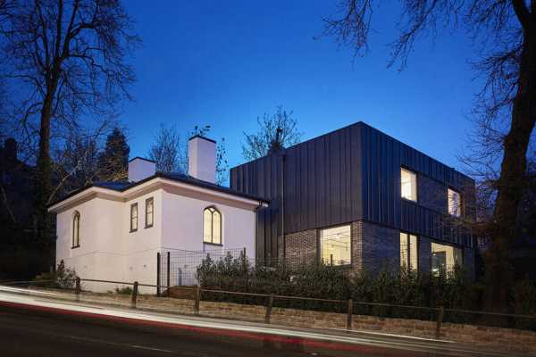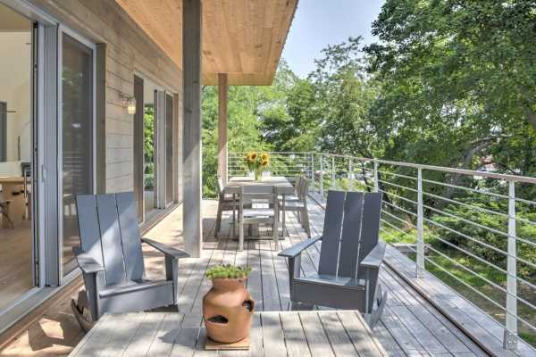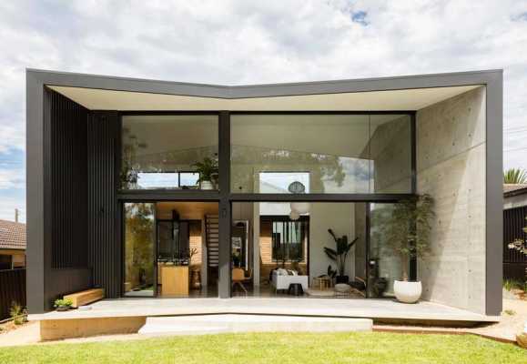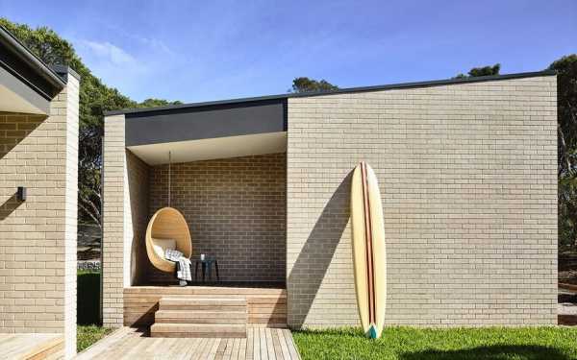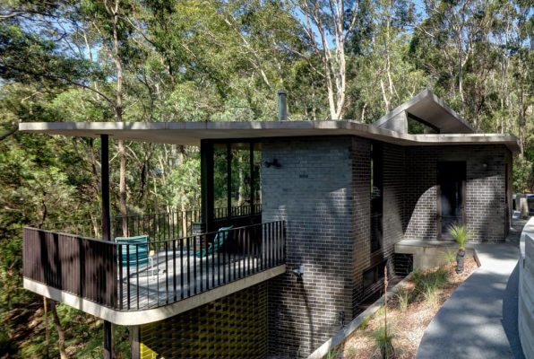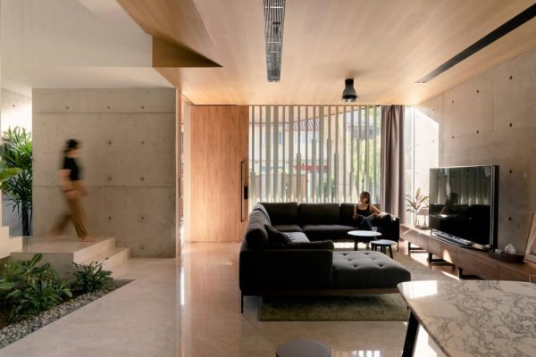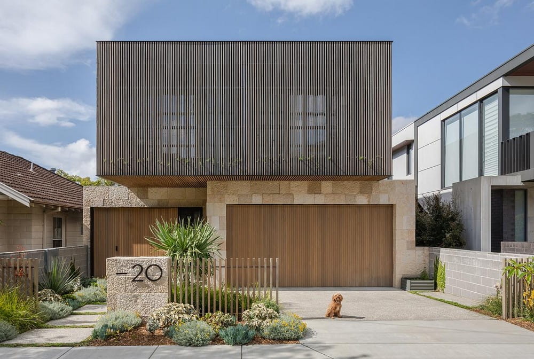
Project: Bronte House
Architecture: Modscape
Location: Bronte, New South Wales, Australia
Year: 2022
Photo Credits: Katherine Lu
With an offset, cantilevering top floor building form, our Bronte House offers exceptional street appeal, with finishes carefully selected to suit the local landscape.
The clients called upon Modscape to design and deliver a knockdown rebuild project to provide a home for their young family to enjoy and entertain in.
With a prominent, striking façade that utilises a combination of Barrimah sandstone installed by Stonepave and timber cladding, natural materials that reflect the coastal, beach-side nature of its location, complemented by landscaping by Stone Lotus Landscapes.
The theatre of entry begins with a full height, solid-timber pivot entry door. The visitor is greeted by a curved timber lined wall – hiding a secret powder room and pantry – which guides you through to the main living spaces.
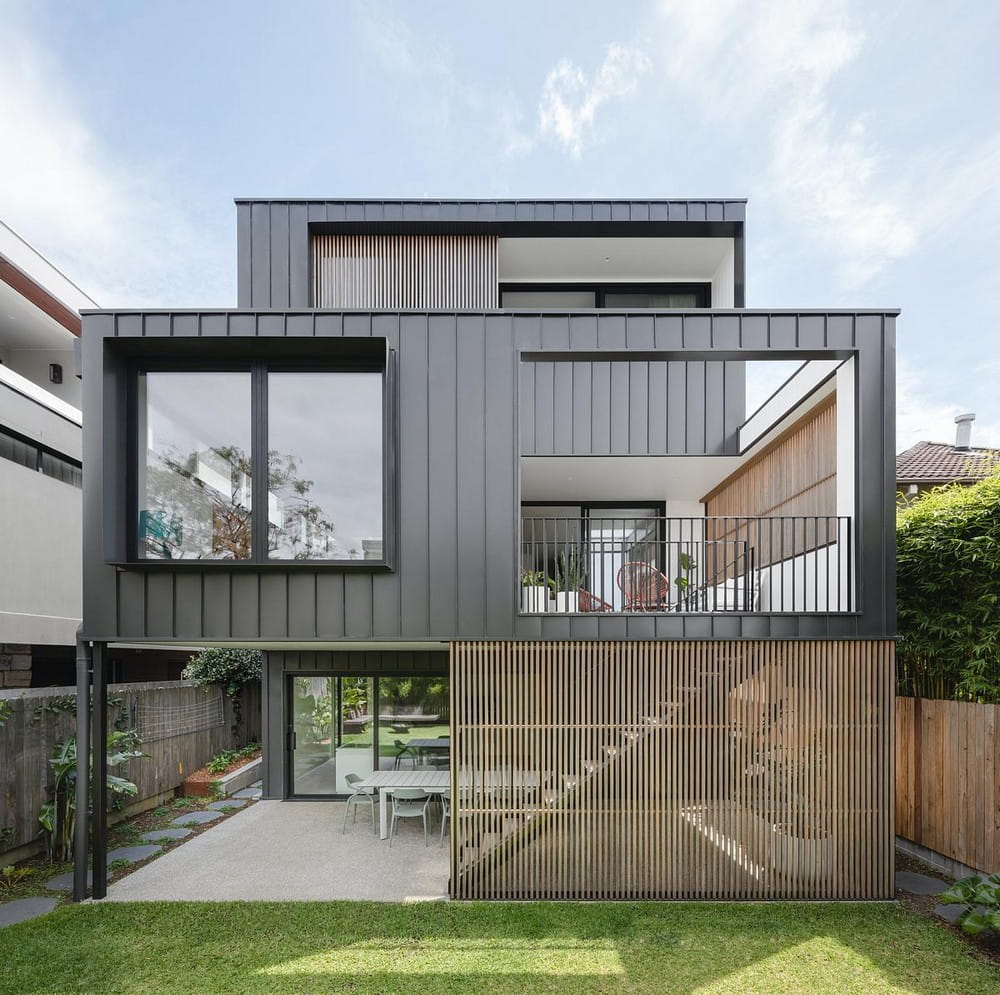
Being in warm New South Wales, our clients were keen on maximising their outdoor living, with the layout design allowing for ease of connection to an entertaining deck from the ground floor living areas, as well as linking the lower ground floor rumpus room to the rear yard.
The master bedroom connects with the views offered from the rear of the site, down the hill. A generous bedroom leads onto to a spacious walk-in-robe, which in turn leads on to a luxurious bathroom.
The children’s bedrooms are located behind a timber screen facing onto the street, which provides a level of privacy from the public realm, while offering a fine filigree of detail to the streetscape.
