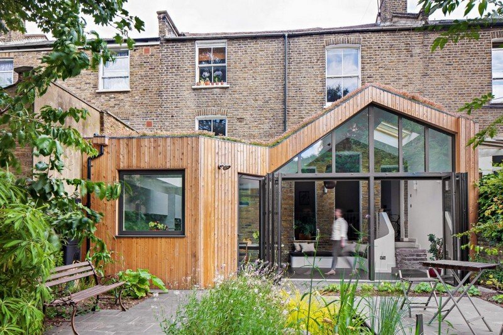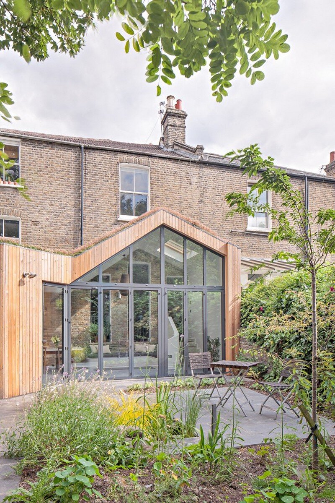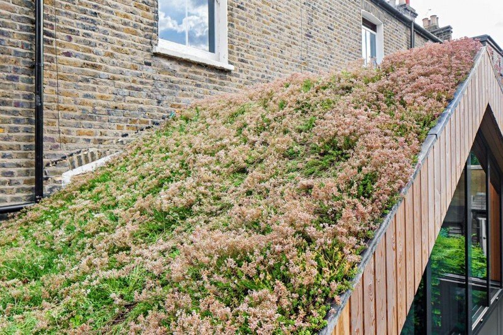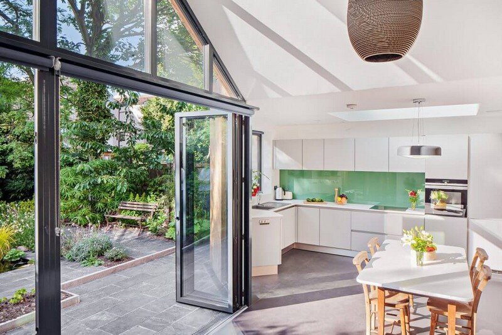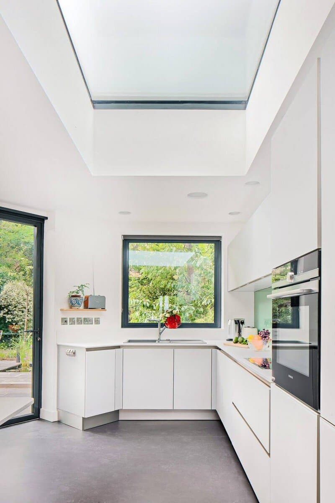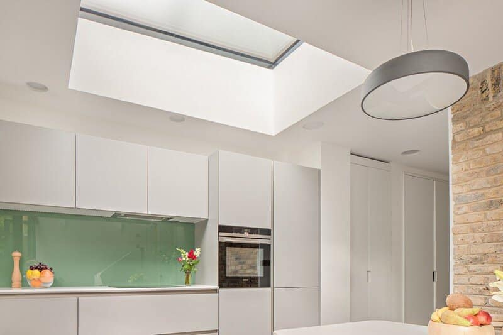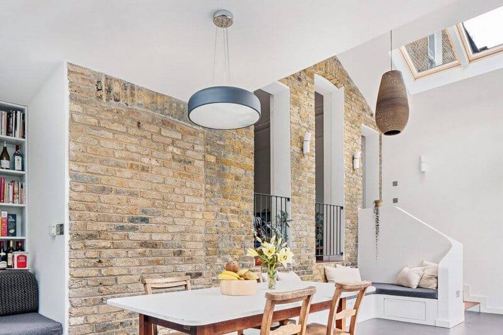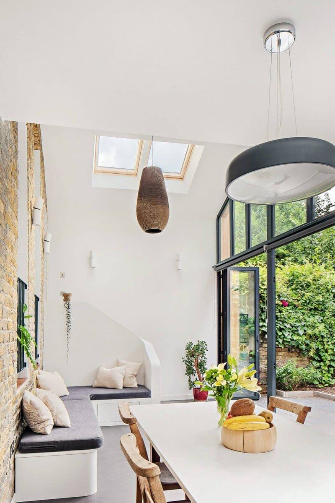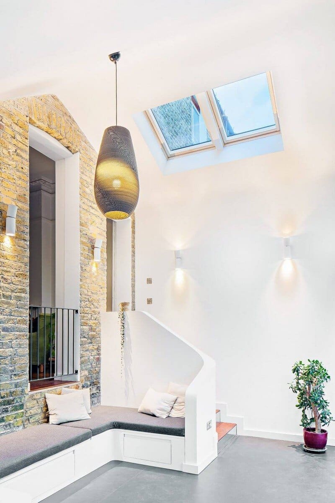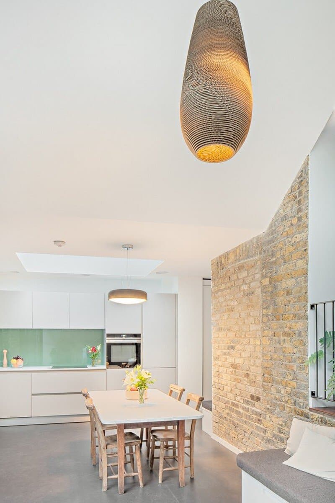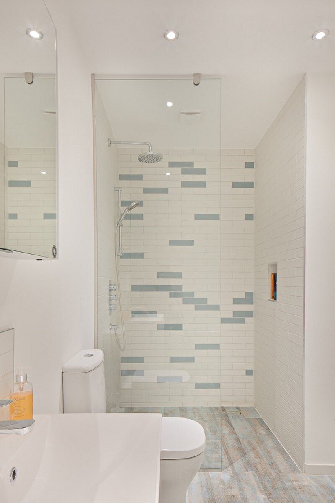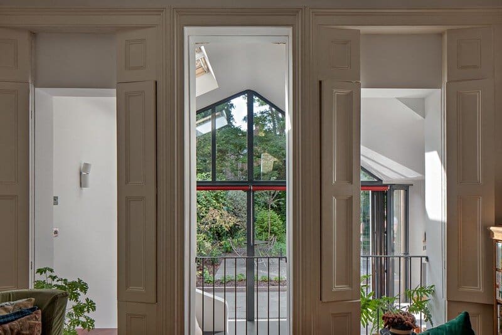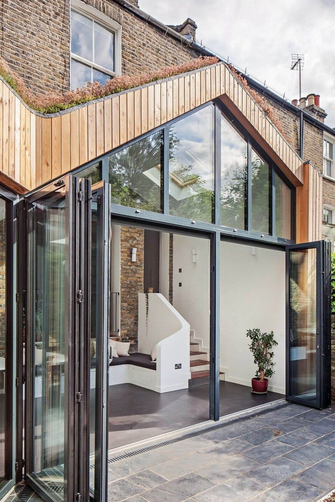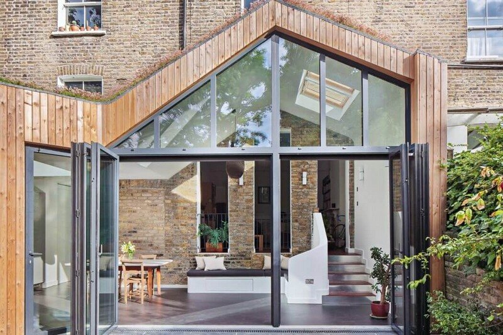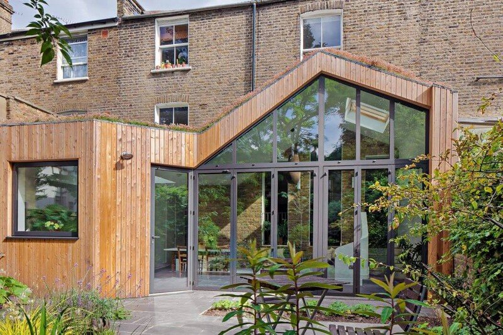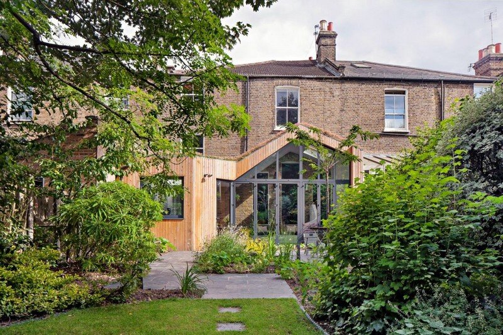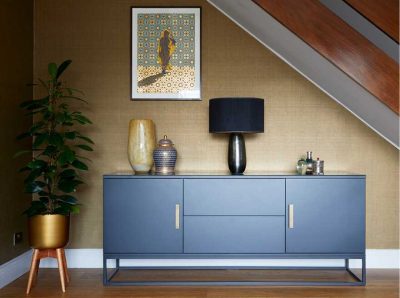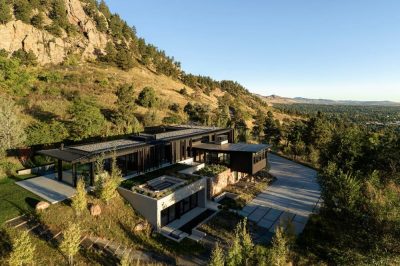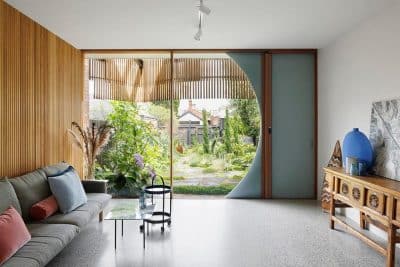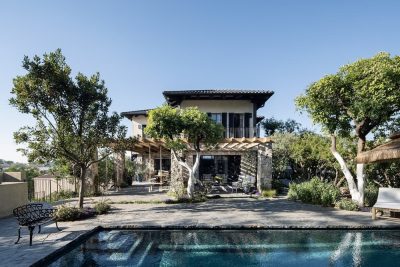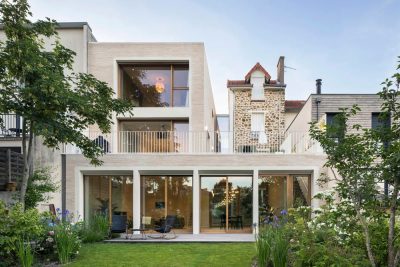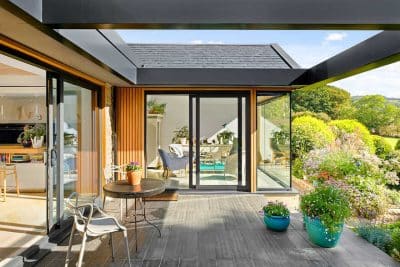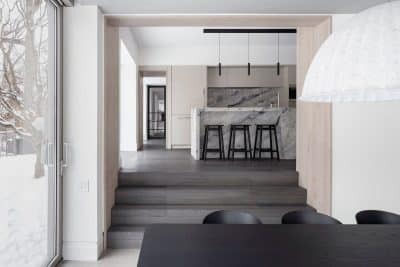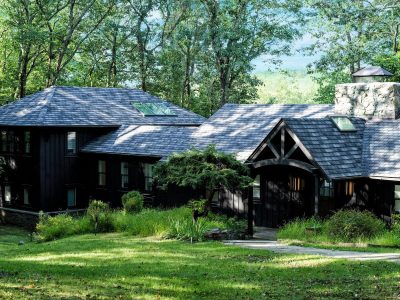Project: Clapton House
Architects: Scenario Architecture
Location: London, UK
Photographer: Jan Piotrowicz
Clapton House is an extension and renovation project completed in 2016 by London-based Scenario Architecture.
Project description: Our clients have been living in their ground floor flat for several years, before deciding to renovate it. The existing flat had a very old glass conservatory, which was freezing cold in winter and overheated in summer. It was blocking the light to the inner sitting room and the whole space was laid out in a very dysfunctional way.
The flat had enormous potential being a conversion of a large Victorian villa it had grand dimensions and a very wide back façade. Initially the brief felt a contradictory. On one end our clients were after a modern open extension, which brings plenty of natural light to the living room, but at the same time, they wanted to respect the original proportions and separation of the spaces.
The design process and feedback from our clients together with discussion with planners on this propsal within conservation are in hackney, resulted in this unique design. A largely glazed timber (sustainably sourced) clad extension houses the kitchen and dining area and facing the garden. Further into the floor plan, the original back wall of the house remained intact with its windows and doors open, creating an internal balcony, and keeping the cosy and more private feel of the lounge.
Thank you for reading this article!

