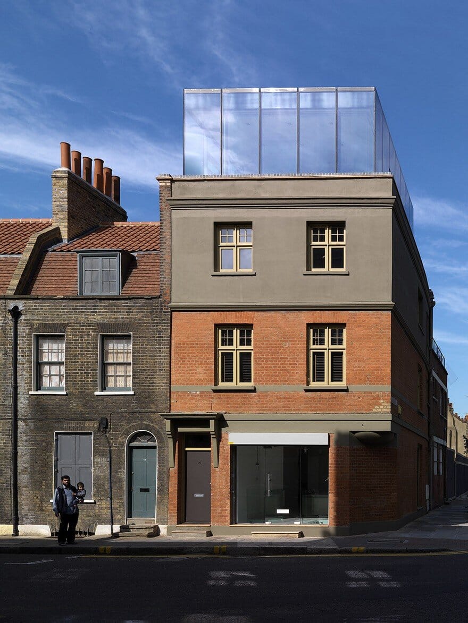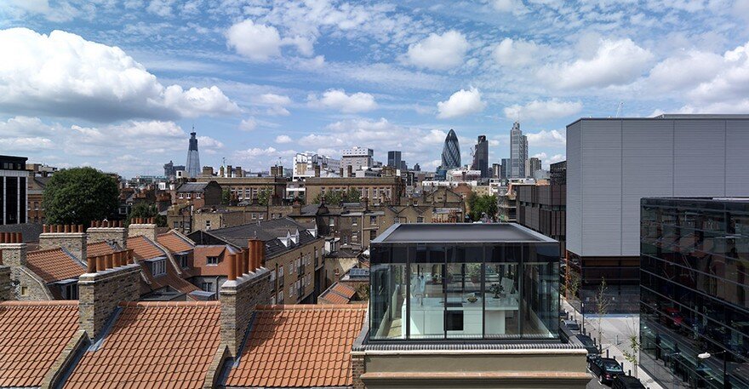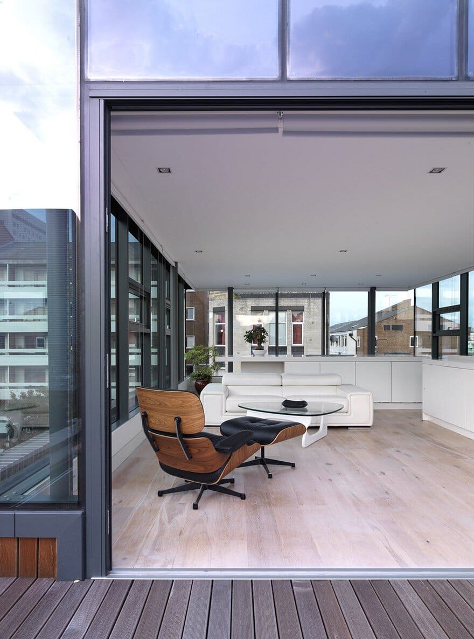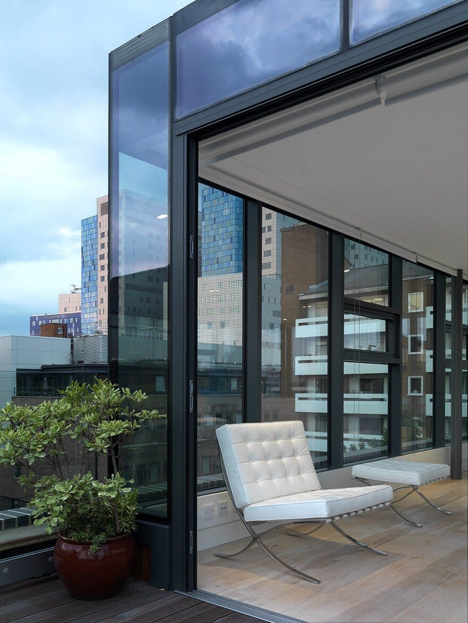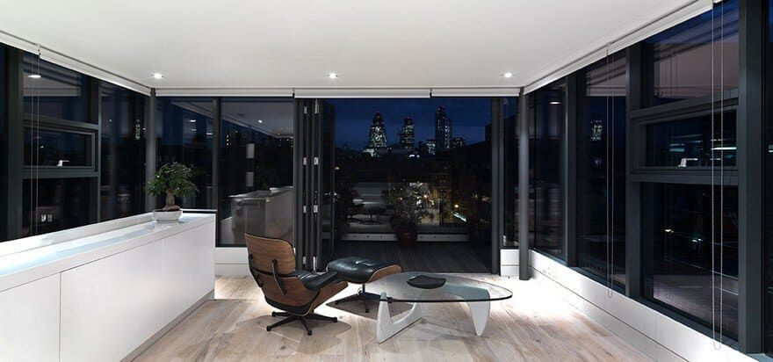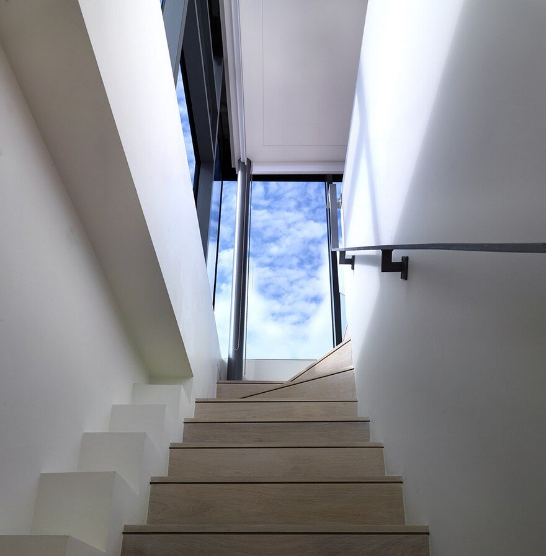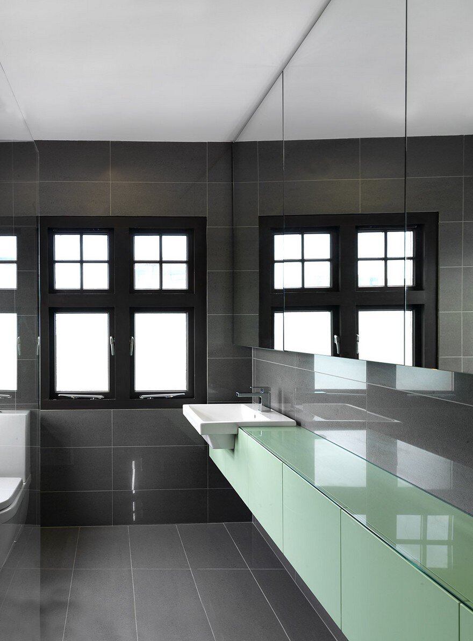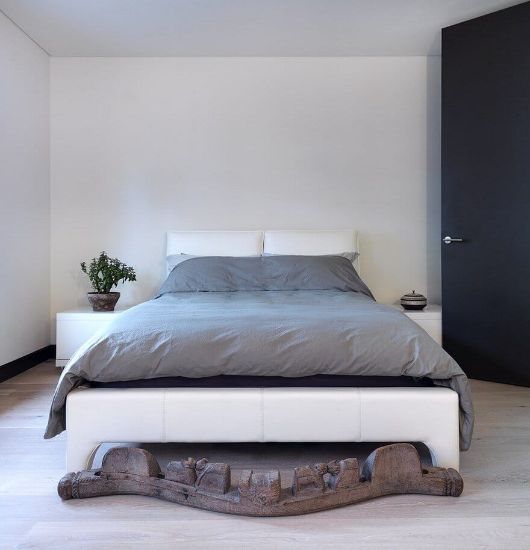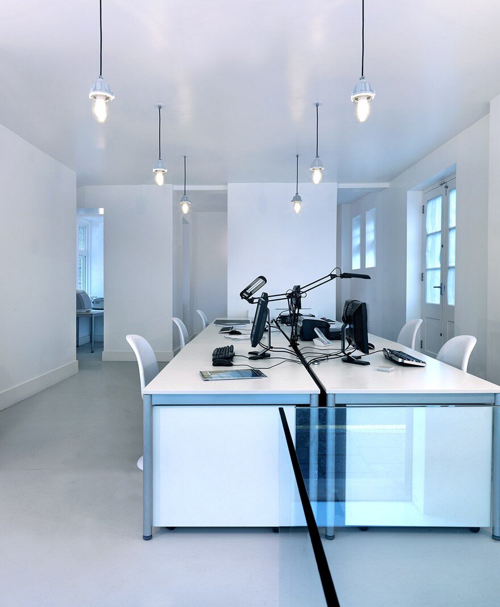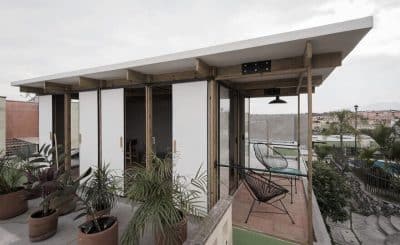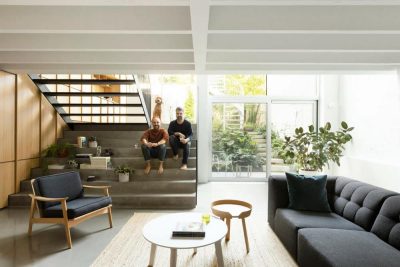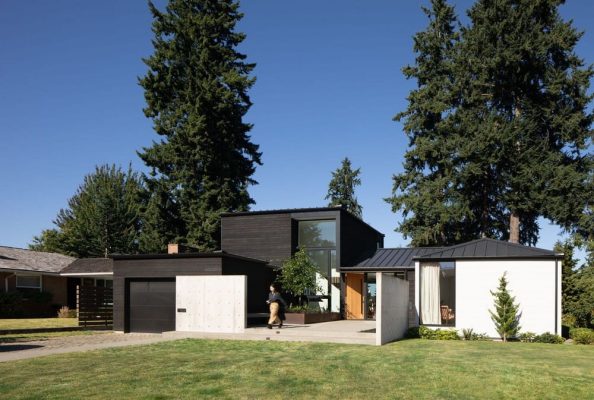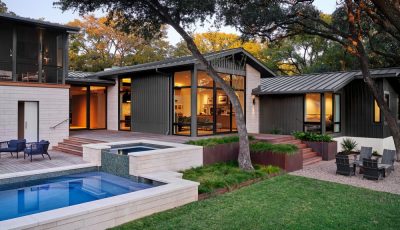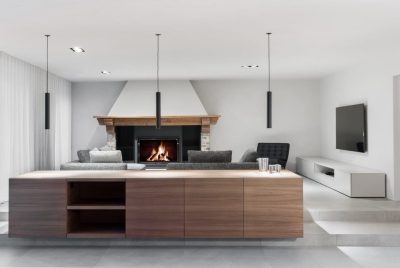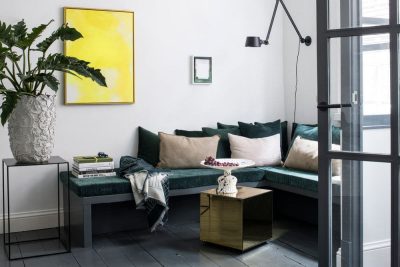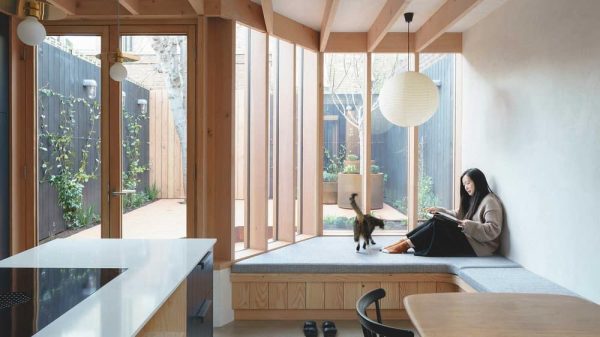Architects: Threefold Architects
Project. Victorian Building Cornerstone
Location: Whitechapel, London, United Kingdom
Area: 175 sqm
Photography: Threefold Architects
From the architects: Cornerstone is a mixed-use development in Whitechapel, London, which comprises an office and gallery space on the ground and basement floors and two residential units on the first, second and third floors.
A seamless glass box has been added to the existing masonry Victorian building to create a luminous open plan living space for the top duplex flat which is flooded with light and dramatic rooftop views to the city of London.
The basement has been excavated and combined with a remodelled open plan ground floor arrangement to create an office and gallery with dramatic double height spaces.
Set in the context of a Georgian square restored by the Spitalfields Housing Trust, this project demonstrates a careful blend of a delicate restoration and contemporary insertion to create a dynamic addition to this vibrant corner of East London.

