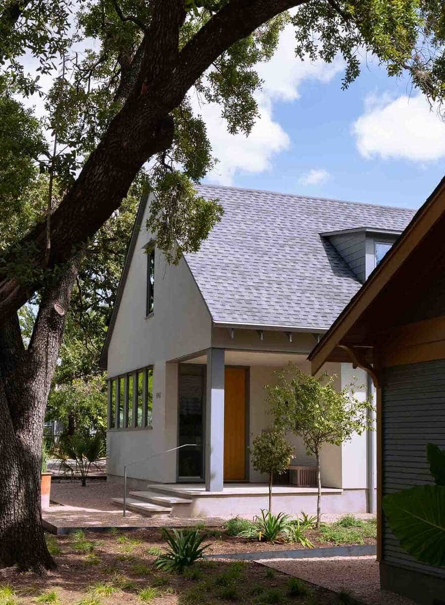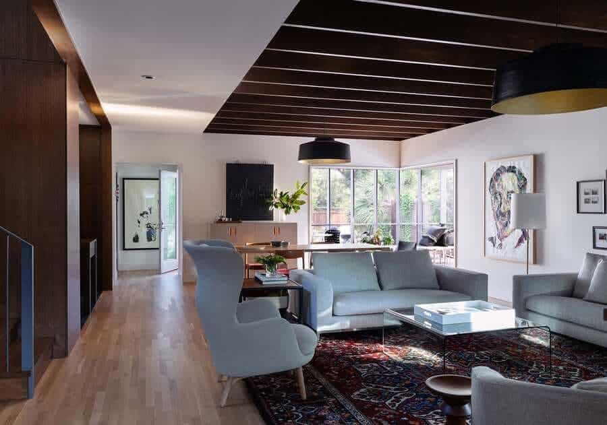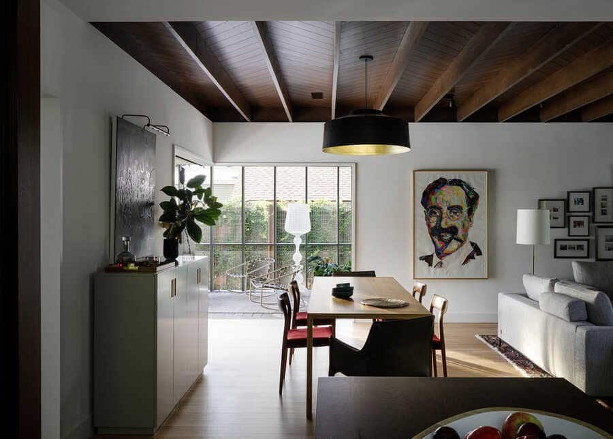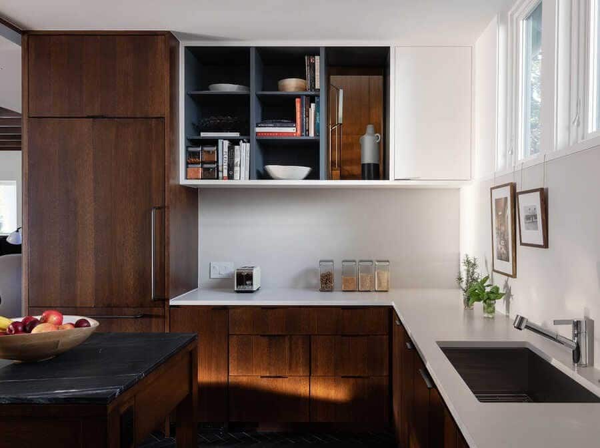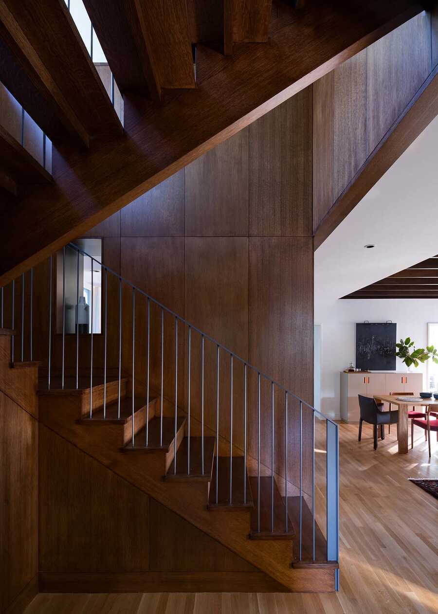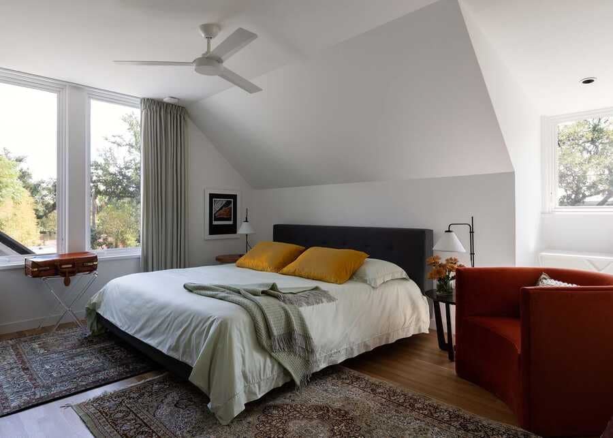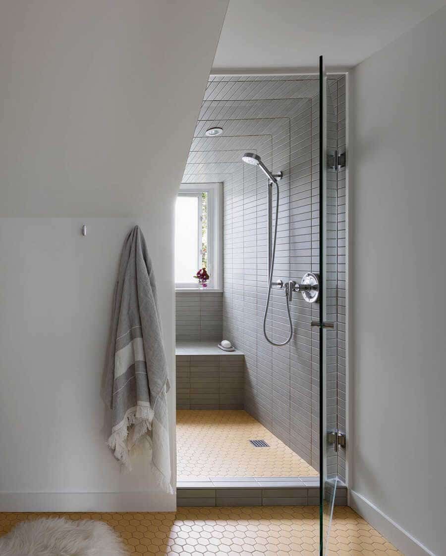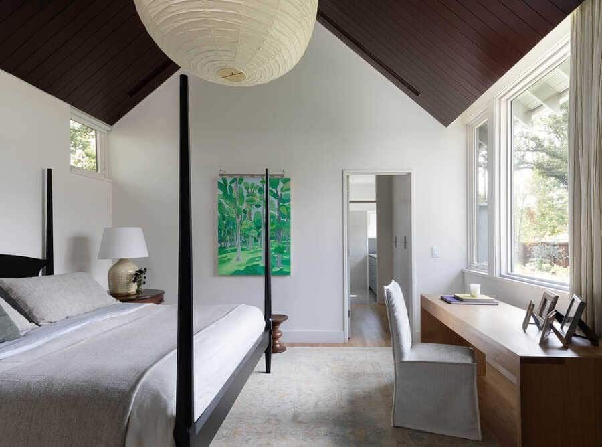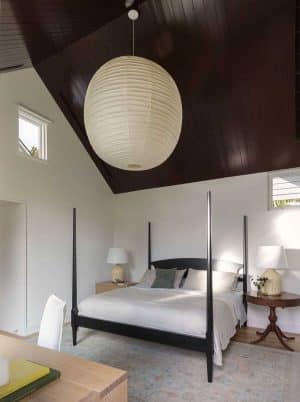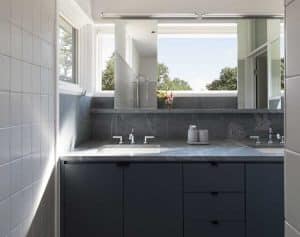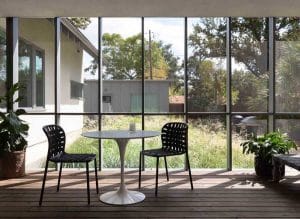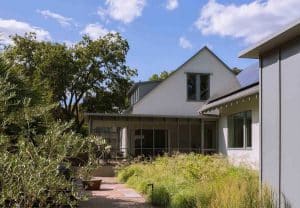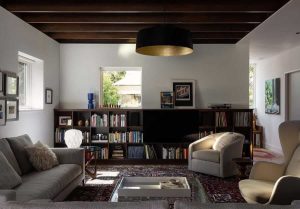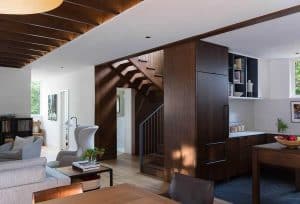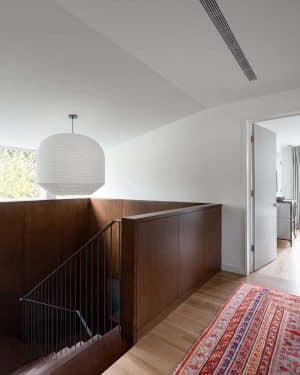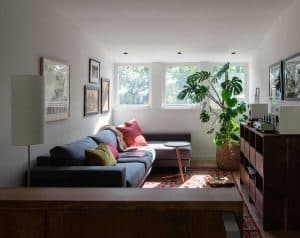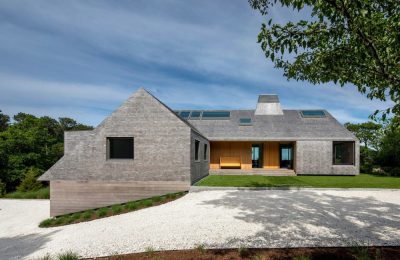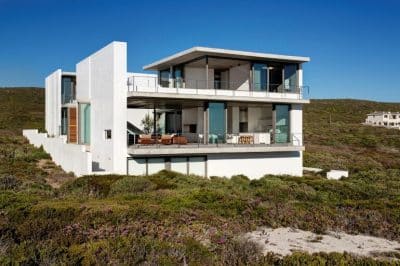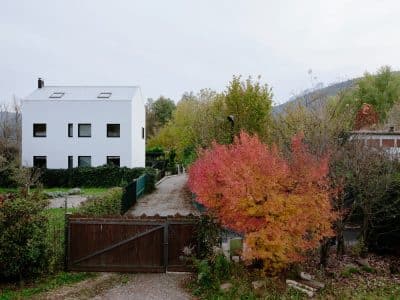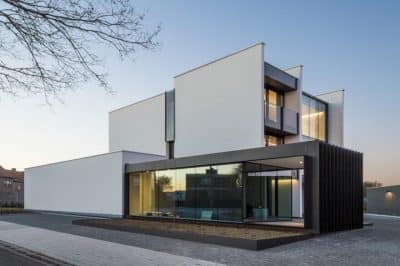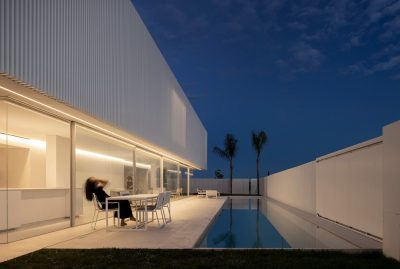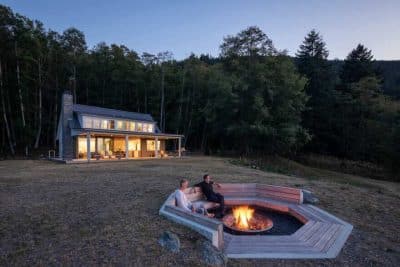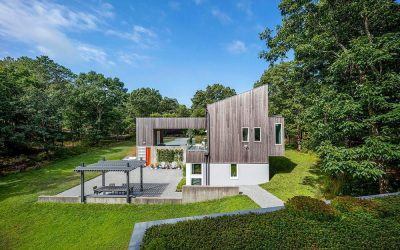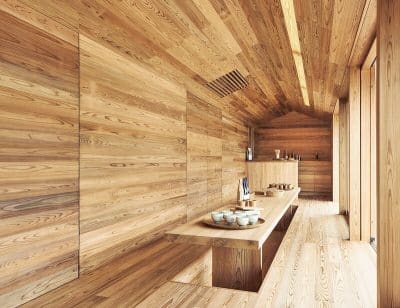Project: Clarksville Infill House
Architects: Tim Cuppett Architects
Location: Austin, Texas, United States
Project Year: 2019
Photos by Tim Cuppett Architects
This new home, located in a historic district in downtown Austin, was designed to blend within the context of shade trees and bungalows. Its simple gable form, covered porch, exposed rafter tails, and compact scale fit nicely among its neighbors and support the existing streetscape.
Interiors were developed to reflect the personalities of the Homeowners; art collectors, music connoisseurs, and rug enthusiasts. The spaces were planned for entertaining large parties that could easily flow from the interior to the exterior, or be cozy for two. The furnishings are comfortable and generously scaled. Gallery white walls provide the perfect backdrop for bold art and contrasting stained and painted wood. Textiles were selected to compliment the art in each space.


