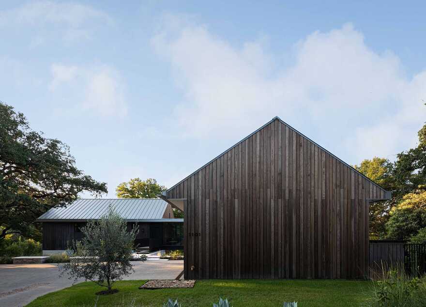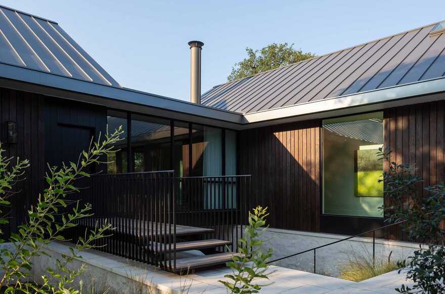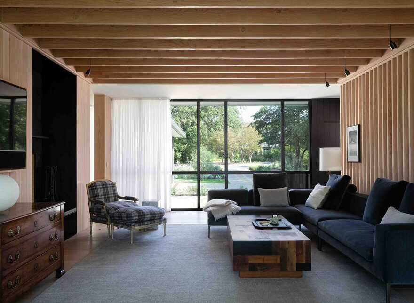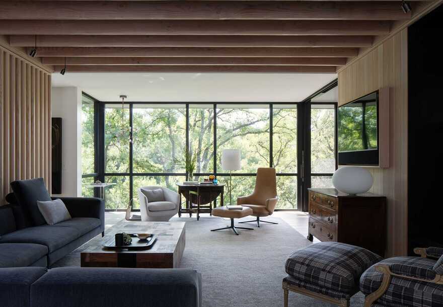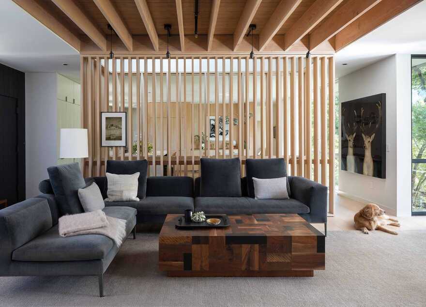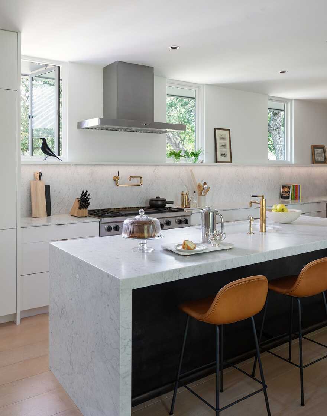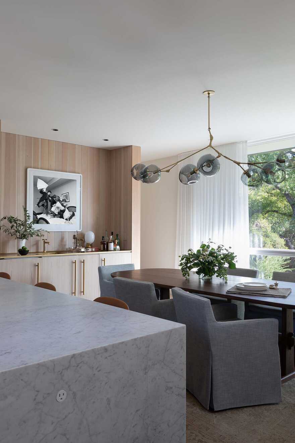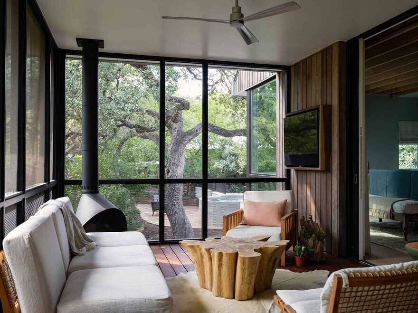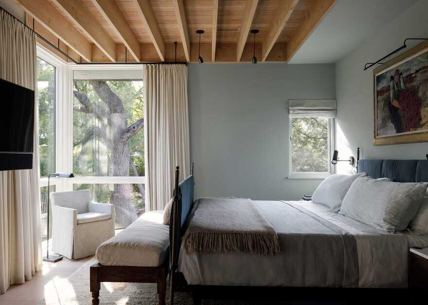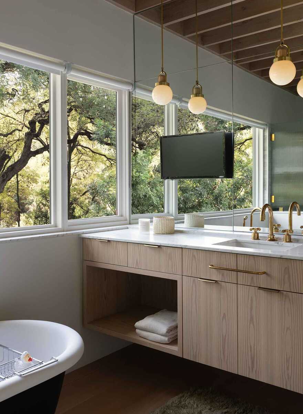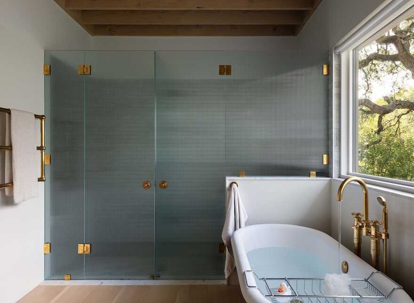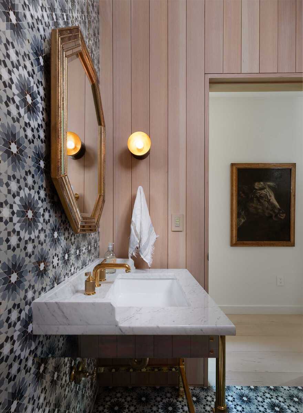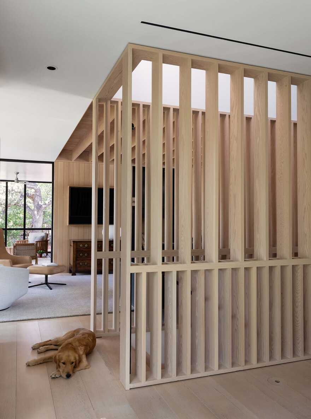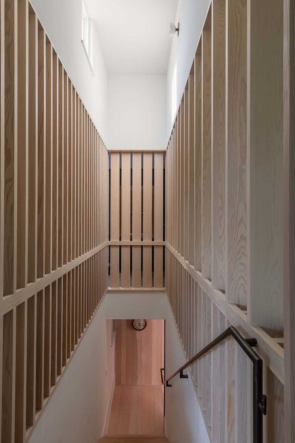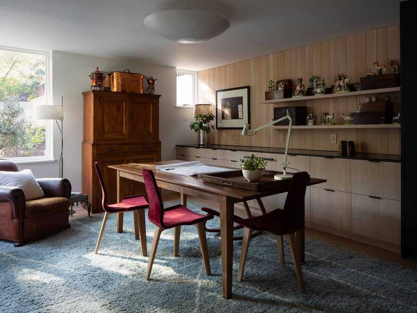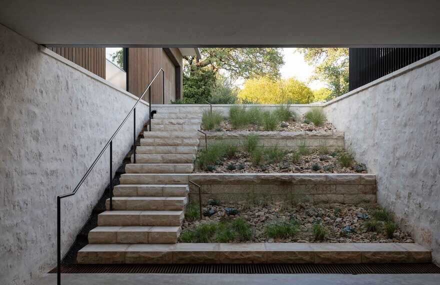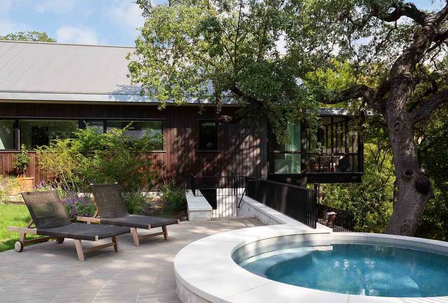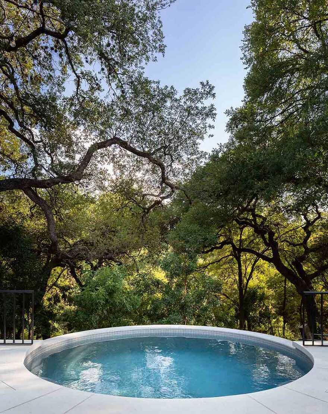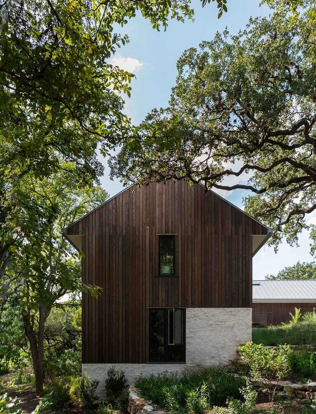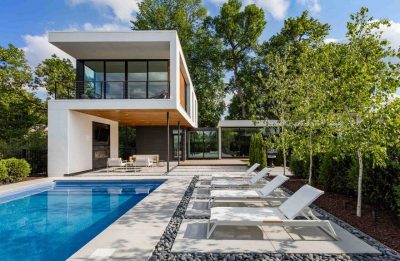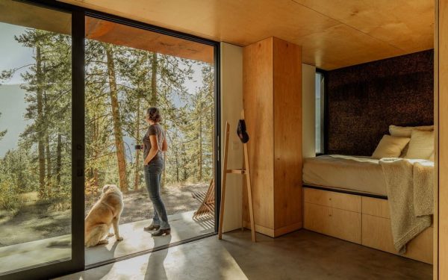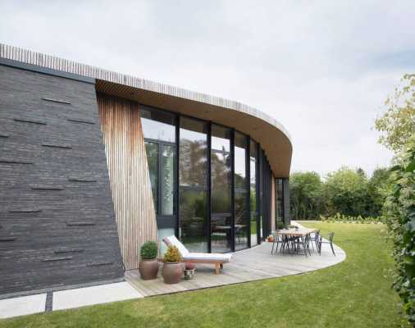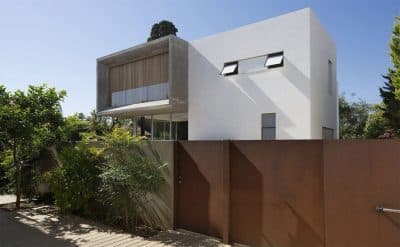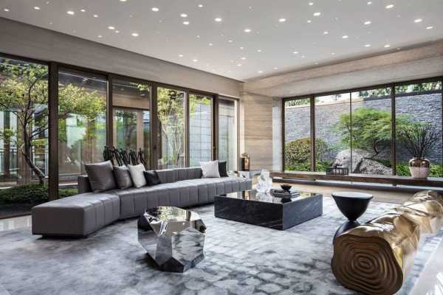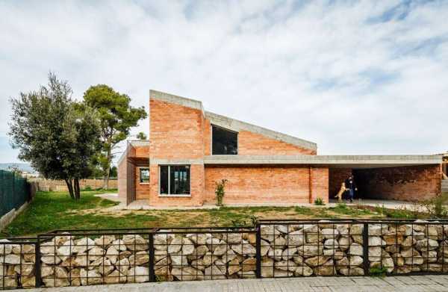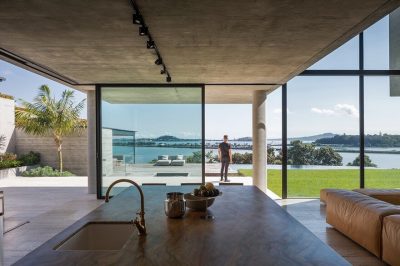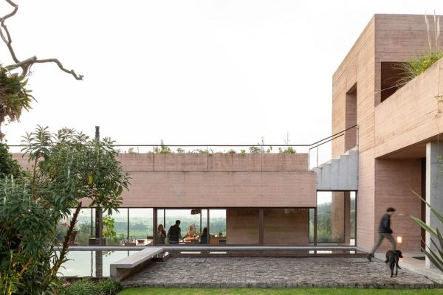Project: Belmont Park House
Architects: Tim Cuppett Architects
Location: Austin, Texas
Area: 4070.0 ft²
Year: 2019
Photo Credits: Whit Preston
Text by Tim Cuppett Architects
Located on the bank of Shoal Creek, one of two primary waterways traveling through Austin to the Colorado River, Belmont Park House consists of two weathered Douglas fir clad volumes which rise above the creek from a flush limestone plinth. The wood volumes are connected by a transparent living room bridge which spans a cavern carved into the limestone plinth. From the motor court one chooses to enter the house across an elevated walk-way to the front door or descend by stair into the stone cavern to a covered porch and private entry below. Water captured from a natural uphill spring, mechanical condensate lines, and roof runoff flows through a runnel along-side the descending stair. The man-made canyon-scape and waterway celebrate the natural current of life to the creek below.
Interior volumes echo the simplicity of the house, scaled for intimate family gatherings, and focused into the tree canopy which shades the site. Interior finishes consist of a continuation of Douglas fir, distinguished from the weathered exterior by a lye finish, juxtaposed against blackened steel, hand-made ceramic tiles, and spare inserts of marble and brass.
The crisp rudimentary geometry of the house stripped of ornament, made of weathered natural exterior materials, and similar but finer interior finish reflects a marriage of the Owner’s tastes; his affection for a rustic ranch-like aesthetic and her affinity for a more polished, refined language.

