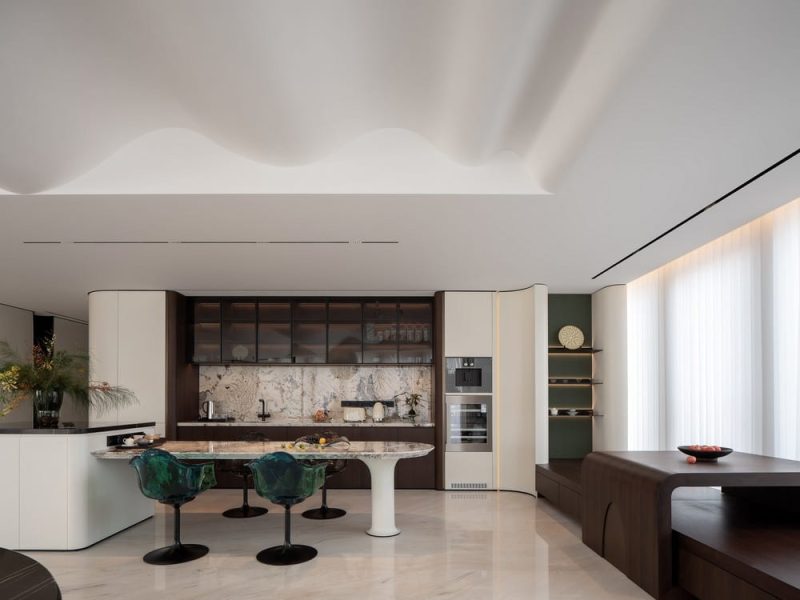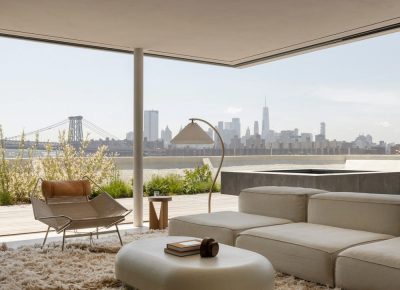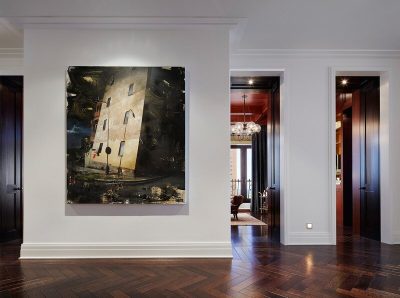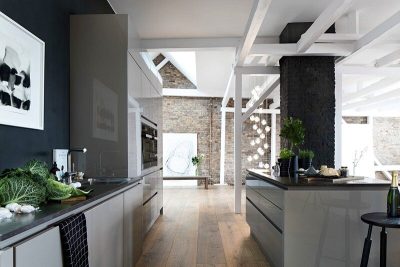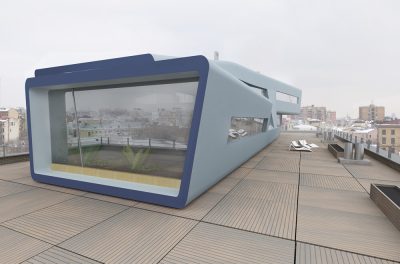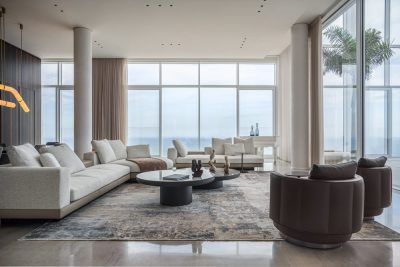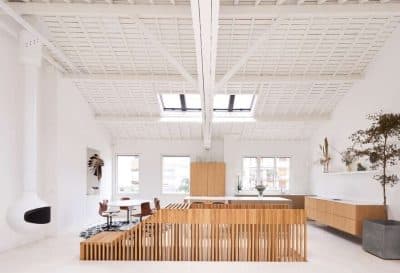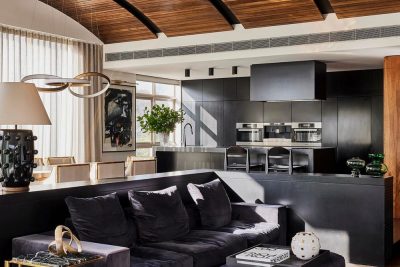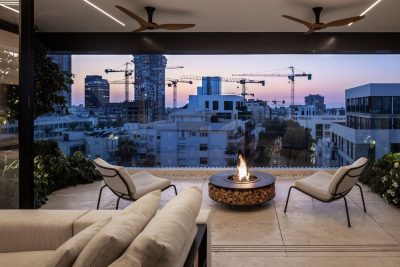
Project: Cloudcrest Waterside Residence
Architecture and Interior Design: BM.Design & Wuxiang interior design Co.Ltd
Lead Designer: Bao Mingda
Location: Ningbo, China
Area: 740 m2
Year: 2025
Photo Credits: Piao Yan
The Cloudcrest Waterside Residence in Ningbo reimagines the idea of a contemporary family home through the poetic lens of water. Designed around fluidity, emotion, and connection, the residence embodies the homeowner’s life journey—rooted in Ningbo’s coastal culture yet shaped by global experiences.
A Design Inspired by Water and Life
For the designer, “the form of water” became both concept and metaphor. The homeowner, a Ningbo native with years of business experience abroad, sought a home that reflects openness, balance, and flow. Guided by feng shui principles and modern design logic, the Cloudcrest Waterside Residence expresses harmony between human life and the natural world.
The project was conceived as a long-term home for a young family with two children, balancing the needs of togetherness, hospitality, and personal retreat. As designer Bao Mingda explains, “Design must first empathize with residents to create a space that aligns with their lifestyle.” This philosophy shapes every room—from the public living areas to the quiet corners designed for reflection.
Fluid Spaces and Architectural Rhythm
Built on an existing structure, the home was reshaped through the language of curves. Flat ceilings gave way to gentle, wave-like surfaces inspired by nature’s rhythm. These undulating forms conceal structural beams and utilities while adding visual softness and dimension. The walls and furniture echo this movement, creating a sense of continuous flow—like ripples extending outward from a drop of water.
Five bedroom suites and multiple shared areas form the home’s layout. The combined living and dining space serves as the central gathering point, opening toward the city skyline through panoramic windows. Here, architecture and daily life intertwine: the family shares meals, music, and conversation in a space filled with light and calm energy.
The Foyer: A Gateway of Harmony
The entry foyer embodies the home’s tranquil personality. Slightly recessed from the main hall, it symbolizes humility and the gathering of positive energy. Marble inlay patterns recall the meeting of waves and golden sand, guiding guests toward a striking focal wall clad in Amazon Green marble. Its dynamic texture—shimmering with hues of blue, gold, and white—evokes sea and sky, grounding the home in the beauty of nature.
Connecting Indoors and Out
Moving east, the residence opens into a series of connected living spaces: the lounge, dining area, and open kitchen flow seamlessly toward a landscaped balcony. Floor-to-ceiling windows bring in abundant daylight, dissolving boundaries between interior and exterior. The Cloudcrest Waterside Residence was designed as an evolving experience—each corner offering a unique perspective, whether from the tea table on the balcony or the sofa beside the piano.
Acrylic panels embedded with LED lights add another layer of dynamism. During the day, they serve as elegant design features; at night, they come alive with color and reflection, mirroring the rhythm of Ningbo’s skyline.
A Dialogue Between Structure and Soul
Throughout the home, structural constraints became opportunities for creativity. Columns were reinterpreted as tree-like forms with integrated seating and display niches, turning functional elements into sculptural moments. Long corridors were transformed through art, light, and curated objects, creating pauses for contemplation within the flow of daily life.
Restful Retreats and Emotional Warmth
The master suite, located on the southwest side, offers a sanctuary of calm. Soft curves, warm tones, and the “10% accent principle” bring the space to life—a red sculptural sofa provides a bold focal point within an otherwise neutral palette. Expansive windows frame changing views of the city and sky, allowing light and reflection to define the mood.
The master bathroom continues this refined simplicity, combining sintered stone floors with a statement wall of luxury marble. The result is tactile, elegant, and easy to maintain—an everyday ritual elevated into an experience.
Meanwhile, the children’s room balances independence and connection. Ample storage and visual continuity create harmony, while an adjacent playroom encourages creativity without disrupting the home’s sense of order.
Cloudcrest Waterside Residence: The Poetry of Flow
Every line and curve of the Cloudcrest Waterside Residence tells a story of movement and emotion. Inspired by water, grounded in cultural memory, and built for modern family life, it celebrates the beauty of balance—between interior and exterior, architecture and art, past and future. Through empathy and precision, the design turns daily living into a quiet, graceful performance of light, texture, and flow.




