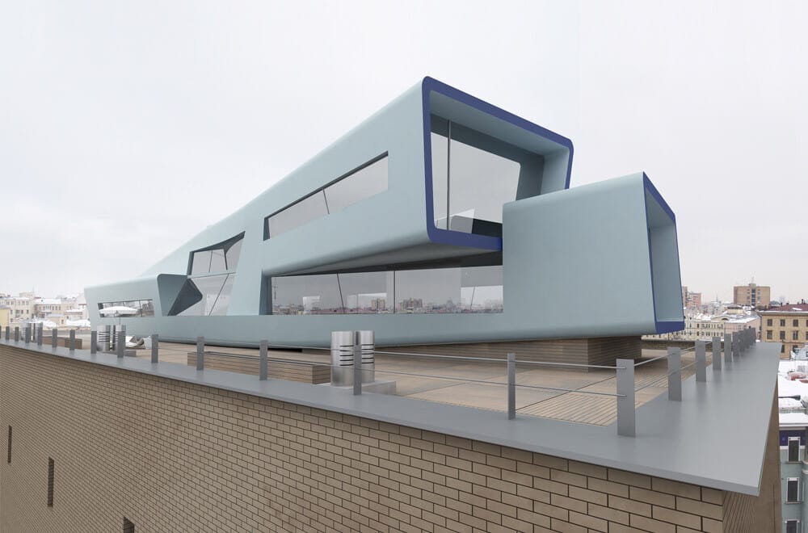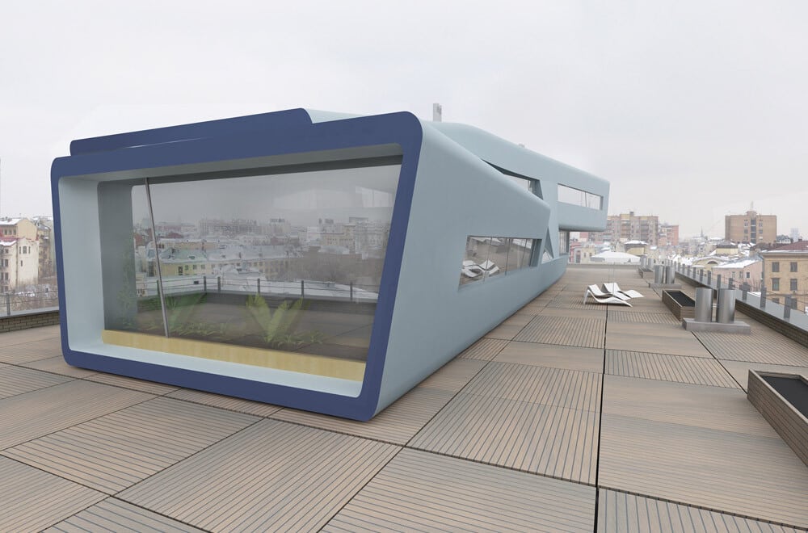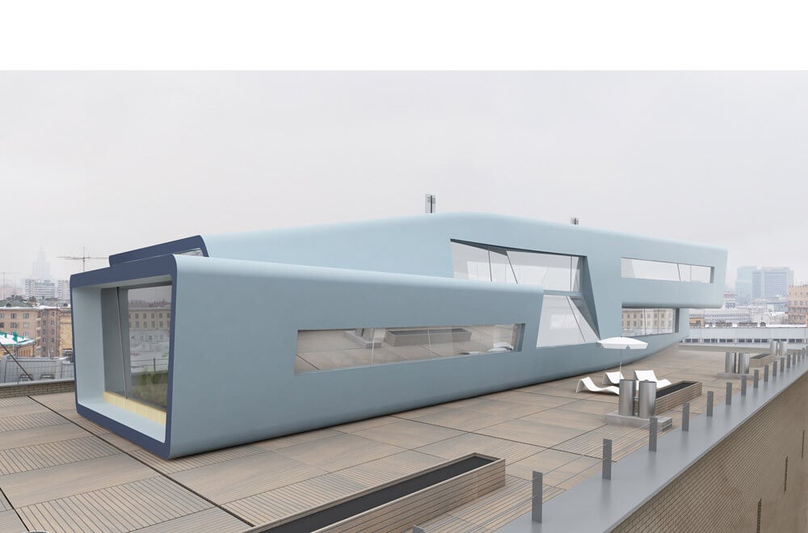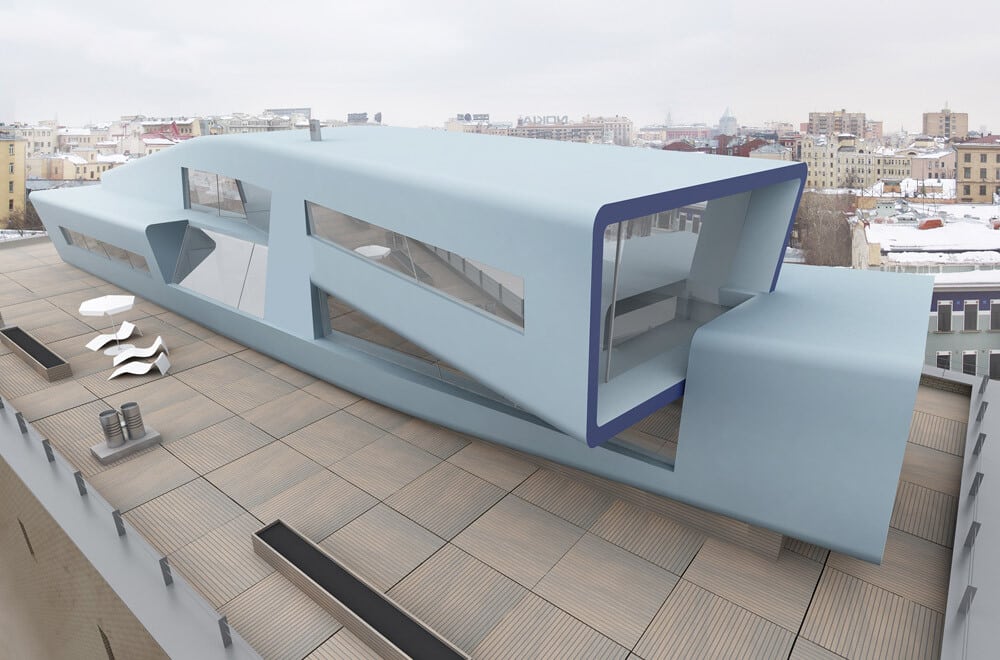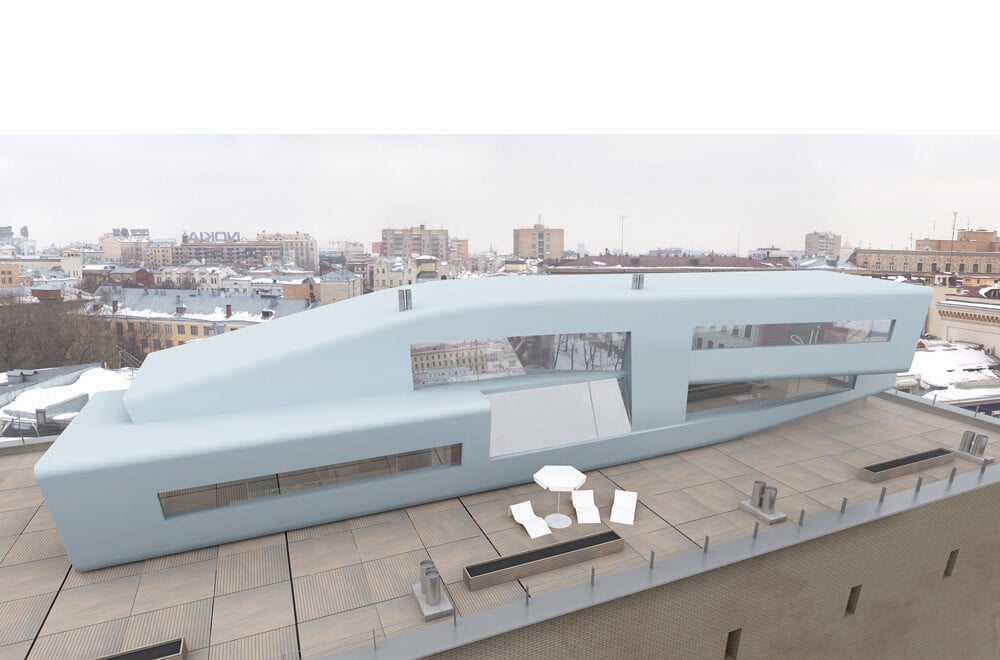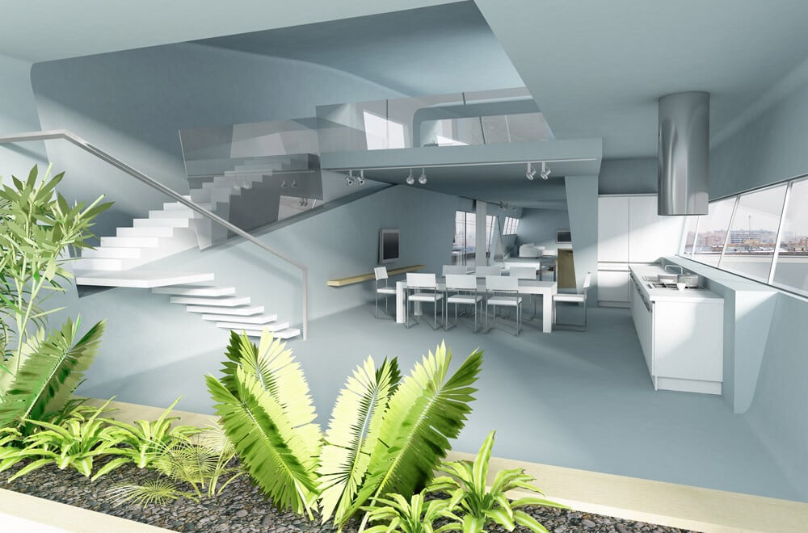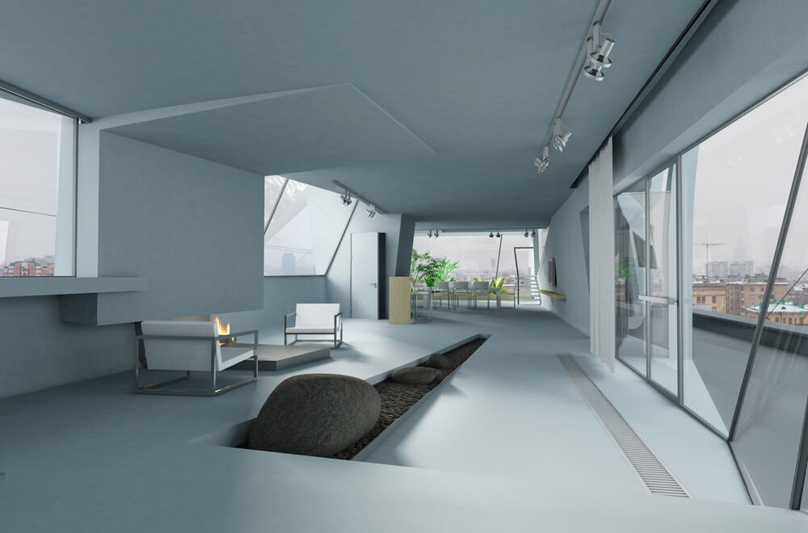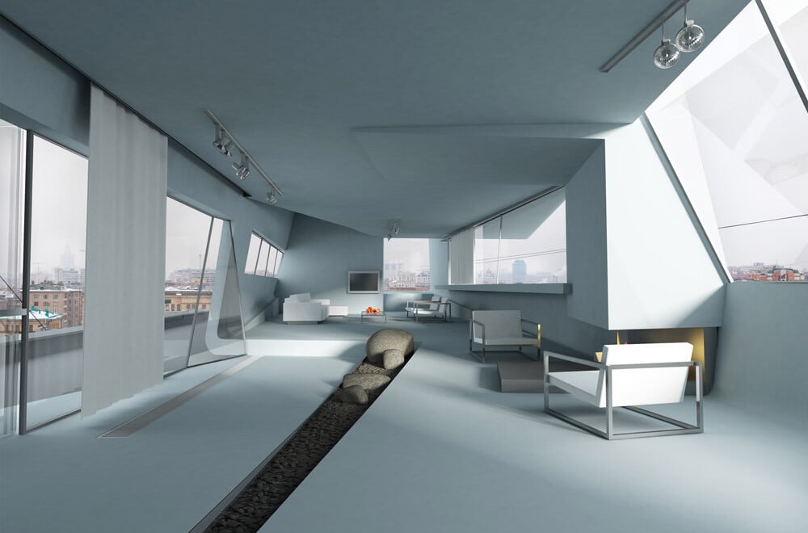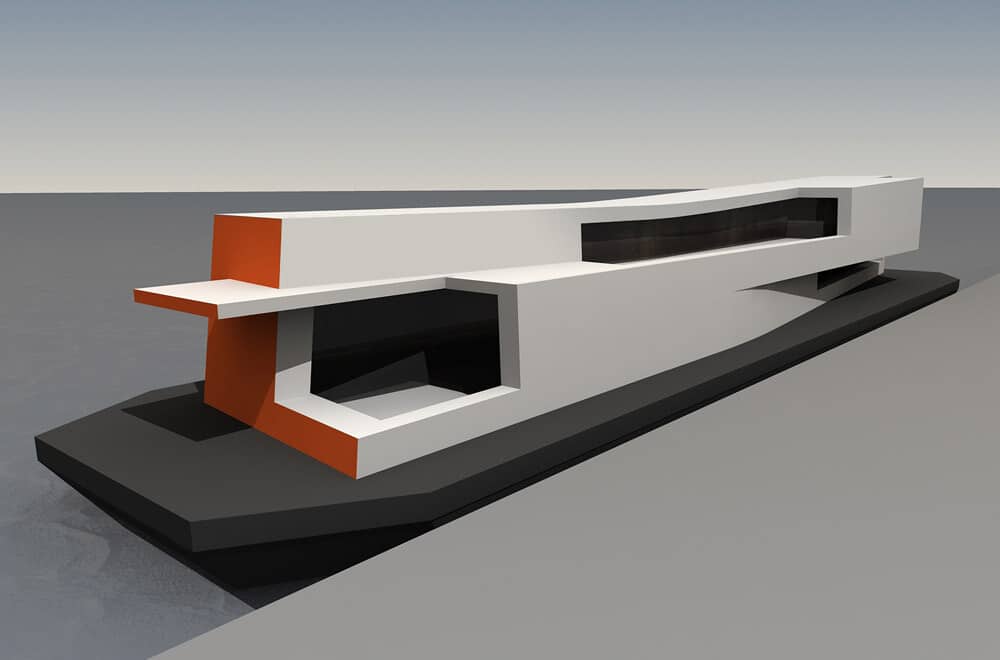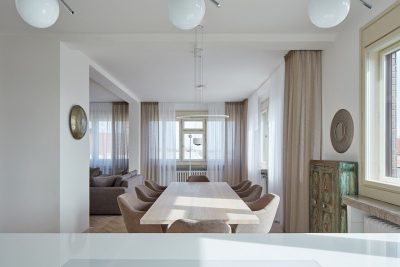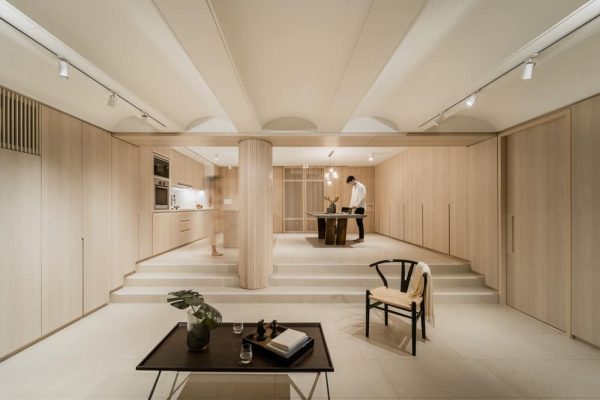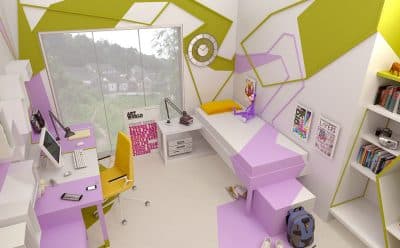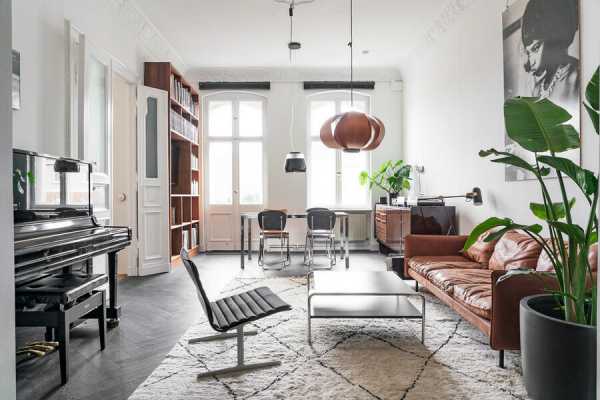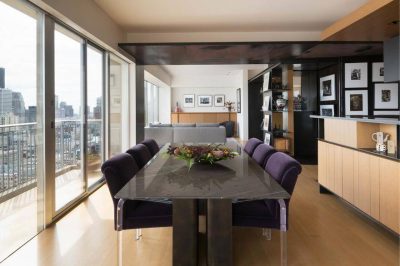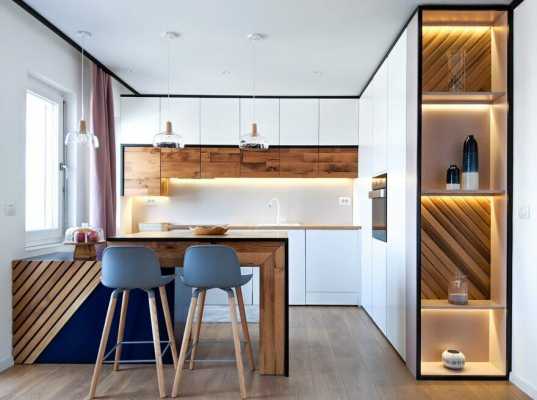Pontoon Penthouse is another amazing and useful creation from Za Bor Architects. It can be both used on water or on top of an existing construction due to its lightness. For this construction, Za Bor Architects resorted to technologies used for building of ships and submarines. As a basis, a strong structure of frames was used and afterwards it was covered with a light material as foam concrete. The walls are made of composite panels that provide extra resistance to deposits and in the same time offer an attractive appearance. As it can be seen in the contiguous photos, there are two versions of Pontoon Penthouse that can vary in terms of area.
The red variant is a 1000 square meters office and the blue one is a 940 square meters private two level apartment. If you are a sea lover, Pontoon Penthouse can be the right choice for you. The project was developed for building on hollow concrete pontoons, therefore you can choose to live on water and you may be free from land use tax according to some European countries’ land codes specificity. But if you prefer heights, Pontoon Penthouse can also be place on top of the roof of a building. Via Za Bor

