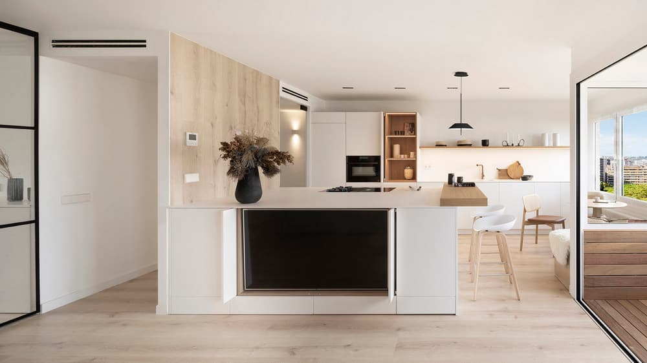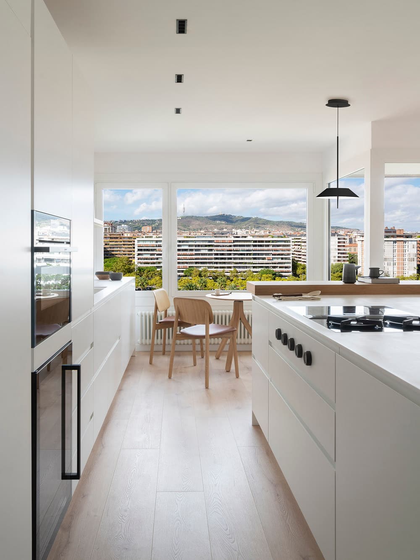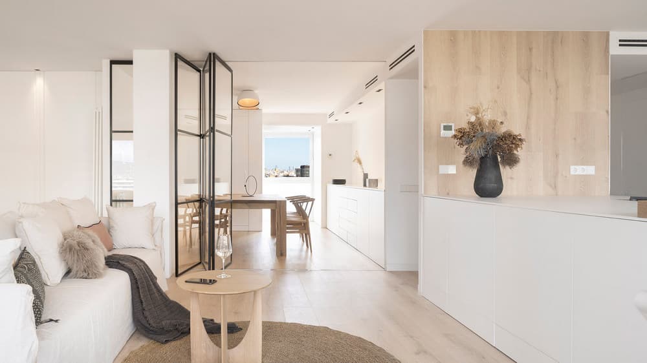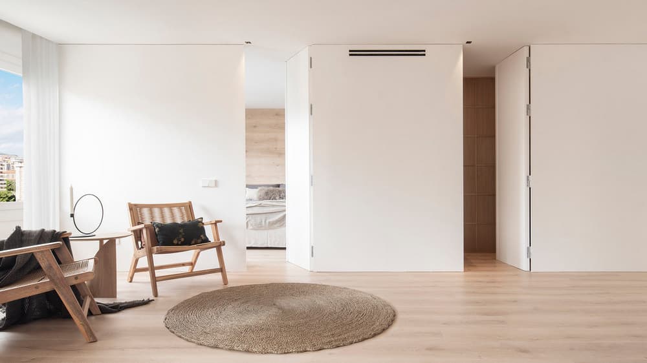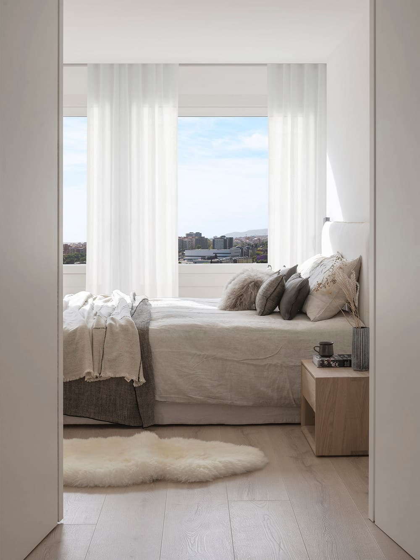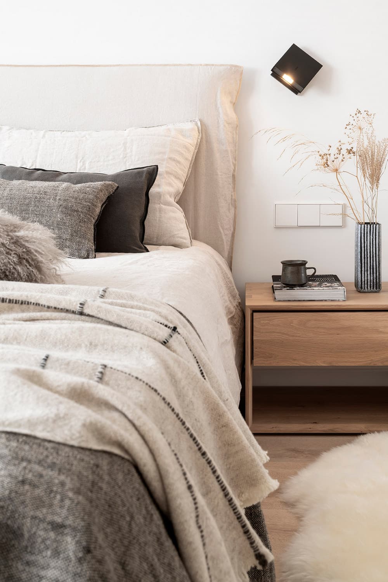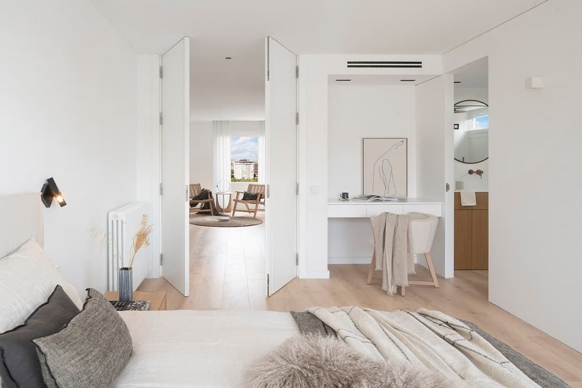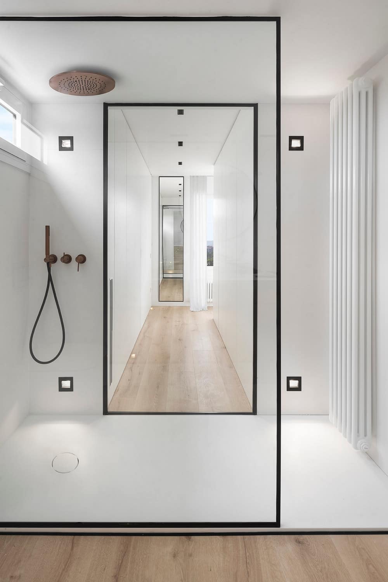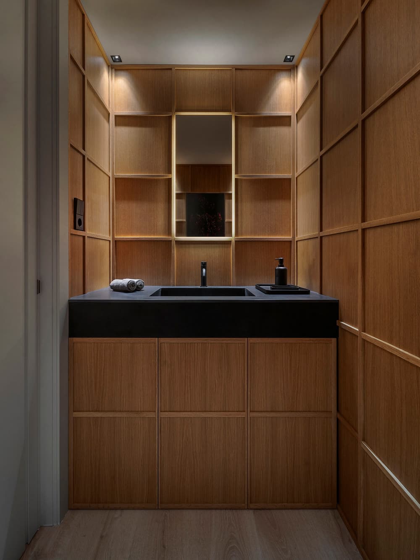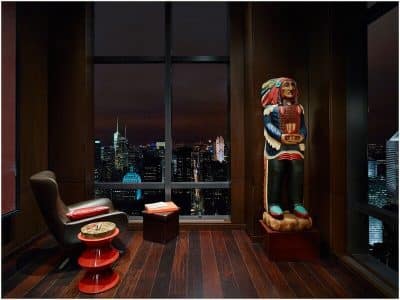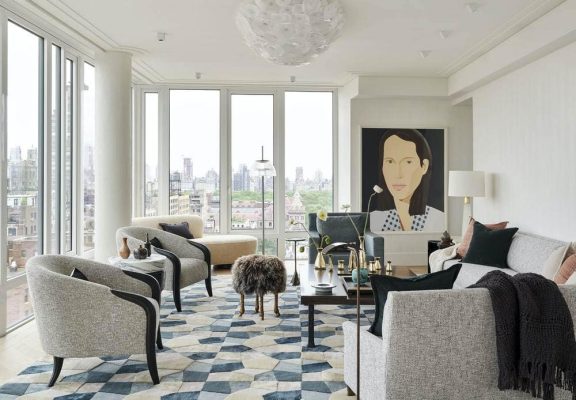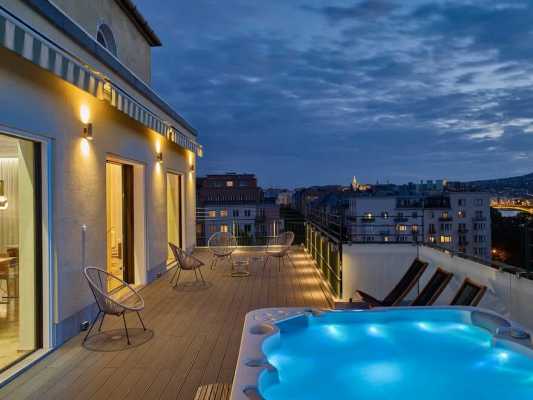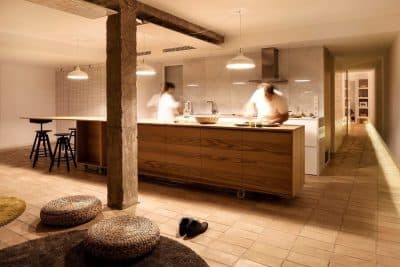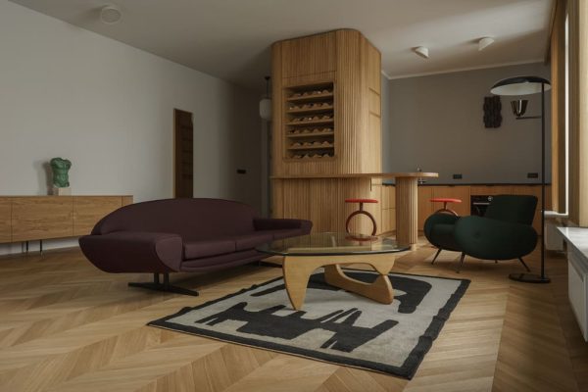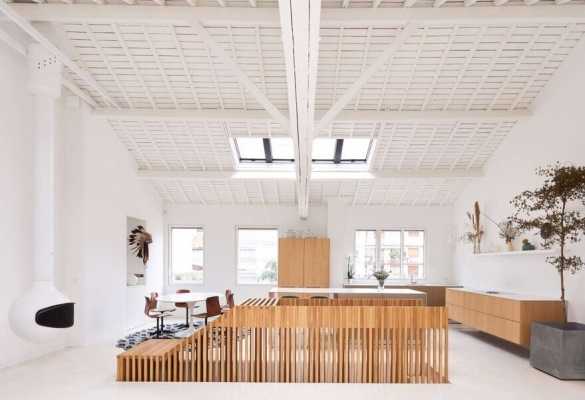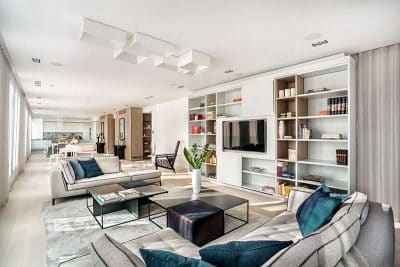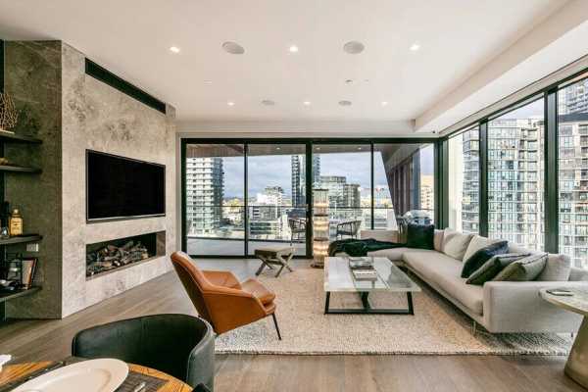Interior designer Susanna Cots creates a comfortable space and continues to redefine what we think we know about distribution.
Visiting this space implies an understanding that the limits between the obvious and the necessary have been fully studied. There is a harmonious circulation throughout, where light is sought from every corner in every room.
As if it were a hotel suite, the interior designer places invisible elements in this Barcelona penthouse, so that all its power to provide wellbeing can flow through it.
The entire design uses a subtle, comfortable and elegant language.
The designer combines the spaces, making them appear and disappear according to the wishes of the owners. There is a versatility which accentuates the home as a social nucleus when it is needed and is then transformed into a refuge of solitude when so desired.
We can see the kitchen framed with transparent glass, the walls of the suite that become part of the central cube of the living room, and even the television – located in the kitchen cabinet – is perfectly invisible.
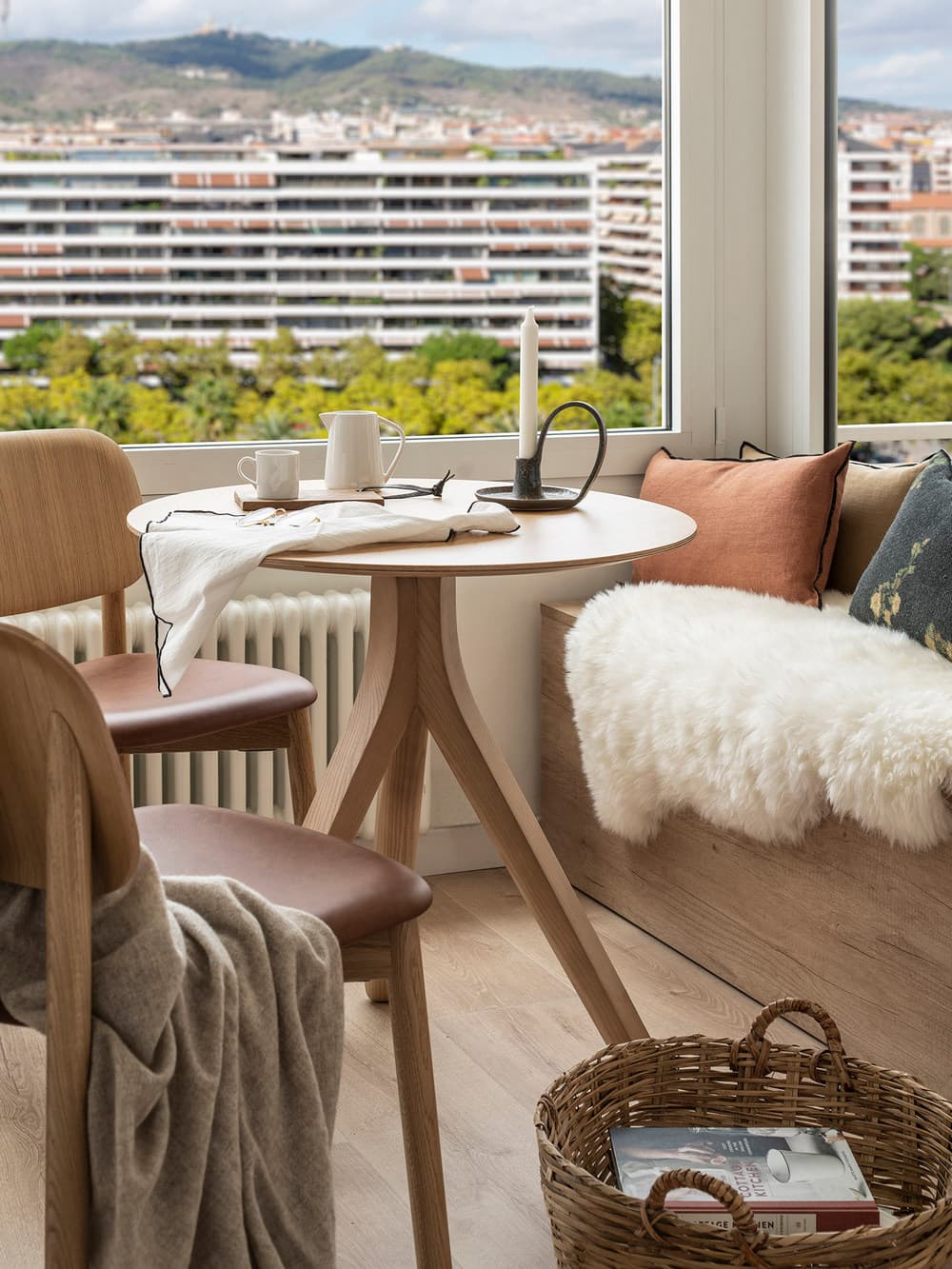
Observing and enjoying the views with invisibility is what best defines this project in the heart of Barcelona.
Pleasures that can be particularly enjoyed in the suite’s bathroom.
The bathroom opening up to the outside is one of the unmistakable hallmarks of the designer, who gives prominence to this space for wellness and self-care for the entire home.
TECHINICAL FILE
Oak floors by Quickstep.
All the furniture is exclusively designed by Susanna Cots
Sofa and bed suite and suite armchair by Gervasoni.
Living armchairs by Kave home.
Stools and kitchen chairs byy Hay.
Dining room chairs by Carl&Hansen.
Lighting from Vibia and Artemide

