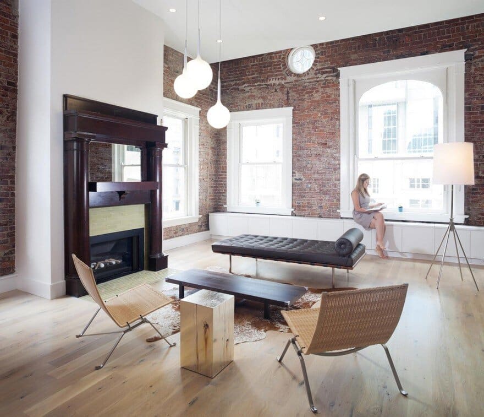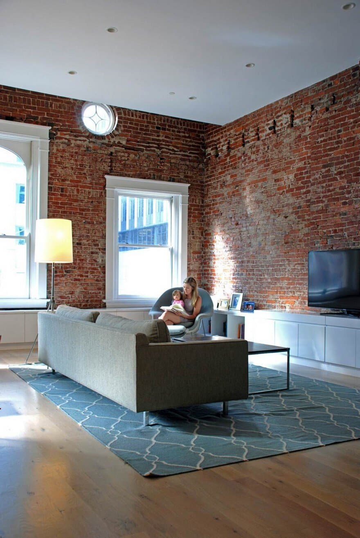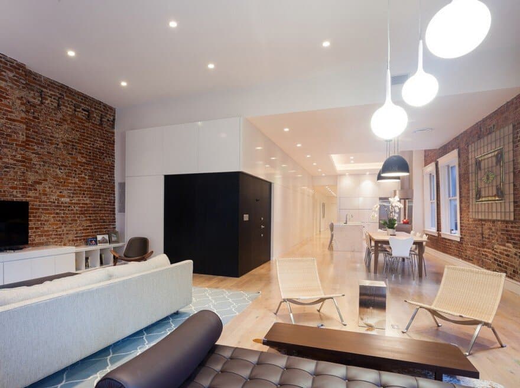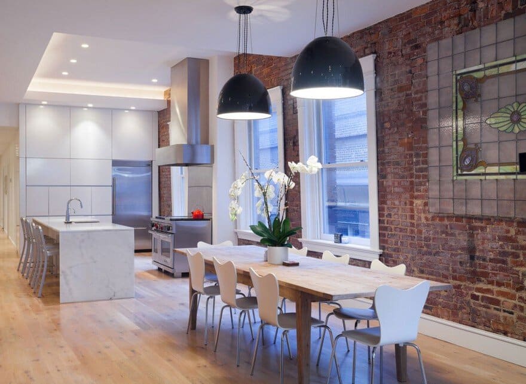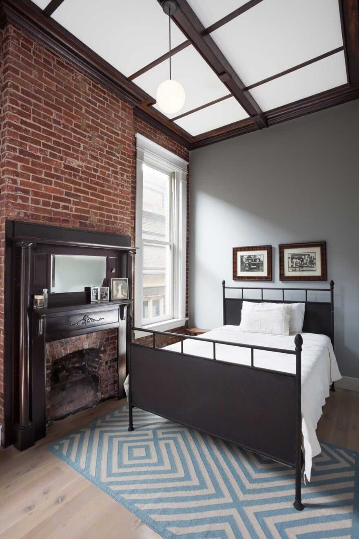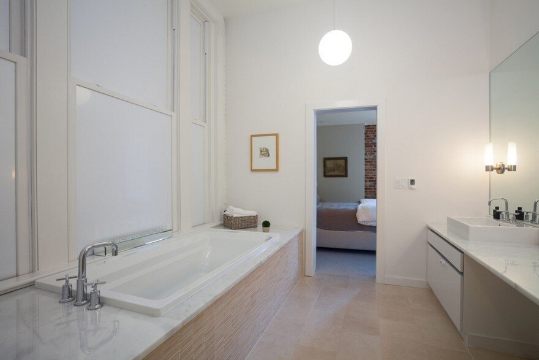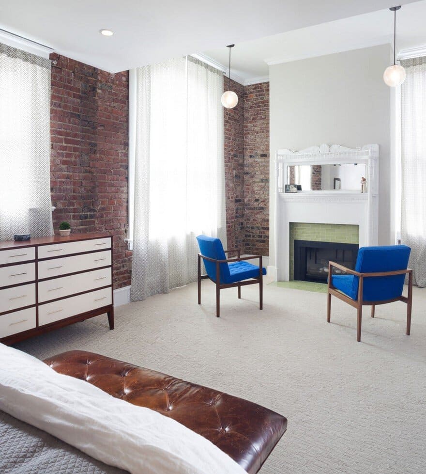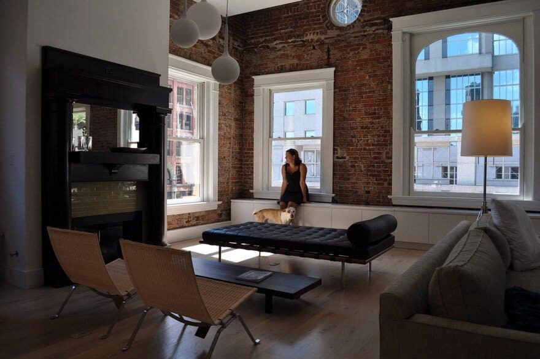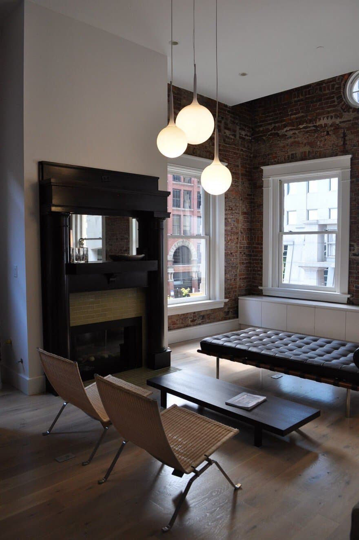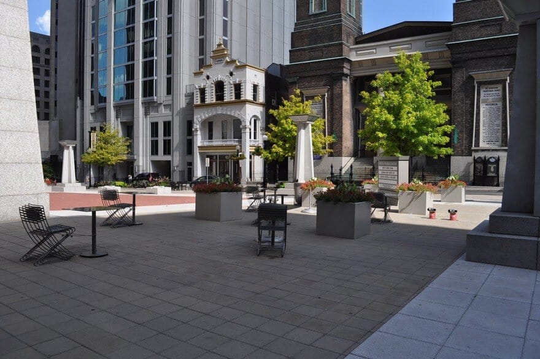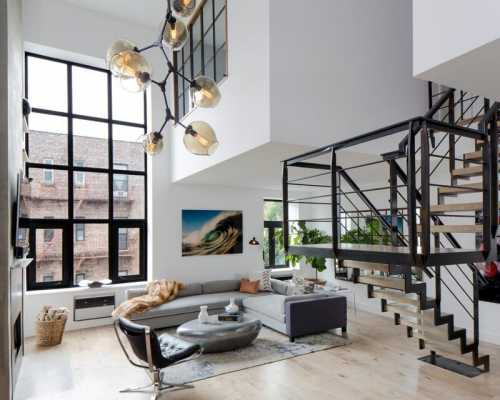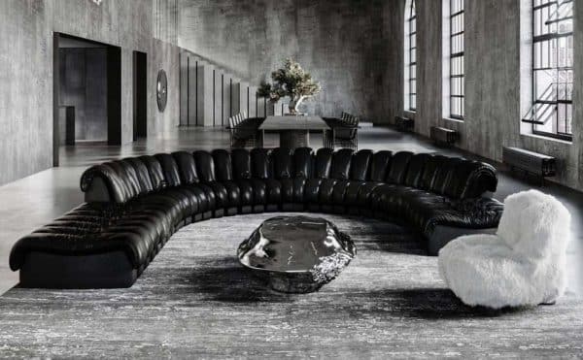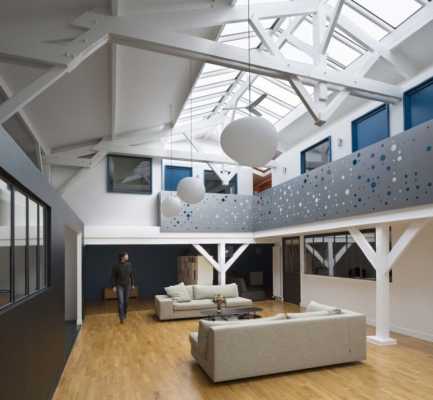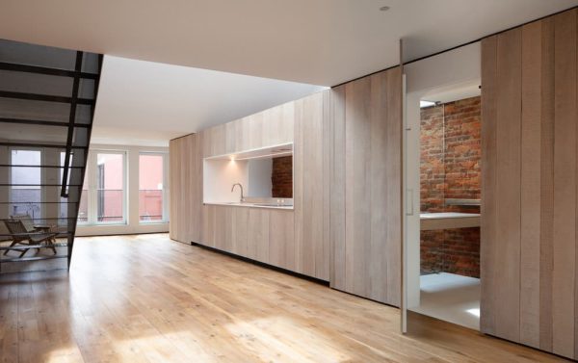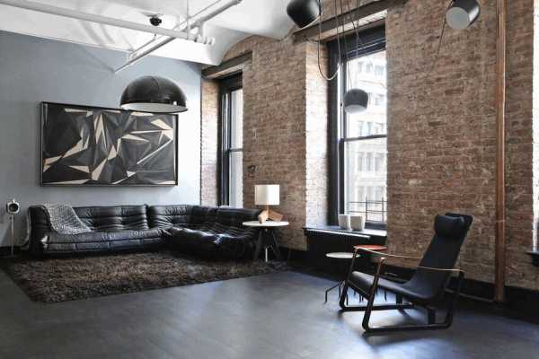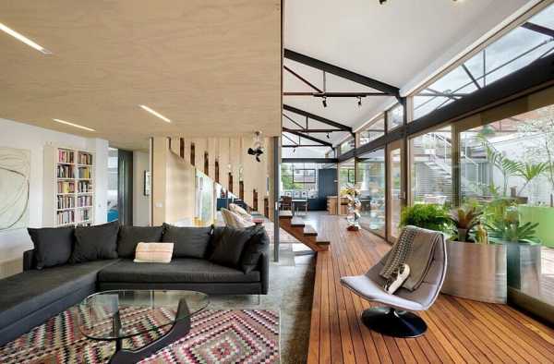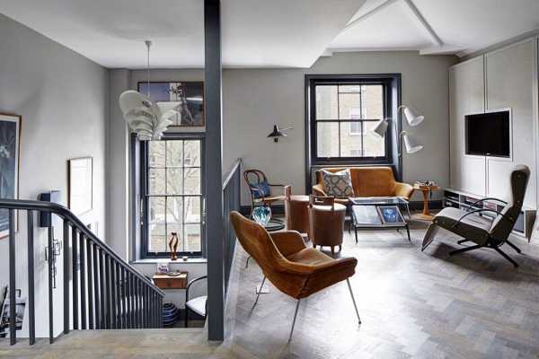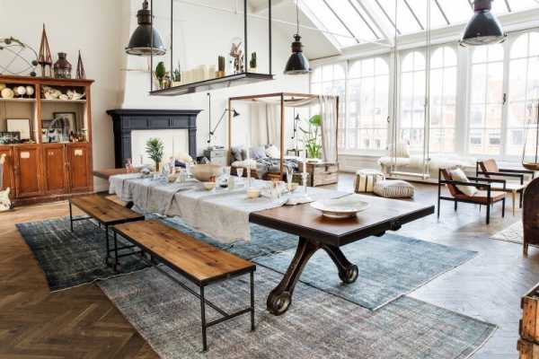Project: The Cohen Loft
Architects: Sanders Pace Architecture
Project Team: Brandon F. Pace, AIA LEED AP (Principal-in-Charge) / Michael A. Davis, Assoc. AIA LEED AP / Daniel A. Jones, Assoc. AIA
Location: Nashville, Tennessee, United States
Size: 3055 Square Feet
Photographs: David Massengill
Description by architect: The architect was contacted to provide design services completing the unfinished adaptive reuse of the historic 19th century Cohen Building in downtown Nashville. A shell renovation begun a decade earlier by another group had gutted the building and inserted two fire stairs and an elevator shaft before work stalled. With egress requirements unfulfilled and inadequate fire protection and other services installed, the top two floors of this three level building sat vacant for more than a decade.
Further complicating matters was the construction of The Viridian, a 31 story residential tower built in a zero lot line condition to the east of the building. This tower not only dwarfed the tiny three level Cohen Building but also eliminated any opportunity to use existing openings along this elevation.
Working within the constraints of these existing conditions, a design option was developed which wrapped the existing fire stairs with the primary programs of living and master suite. This approach allowed for natural light to enter these zones and allowed for views north and south from these primary zones. Secondary program is contained between the stairs with bedrooms fulfilling egress requirements through existing historic windows facing an adjacent alley. Transition spaces between primary and secondary zones occur along the existing fire stairs, their walls thickened to conceal zones of storage in both locations.
The primary materials palette of pickled white oak floors and gloss white casework contrasts the existing brick while buffer reveals or “gaskets” create relief to absorb as much as 6” of wall slope between the floors of this historic building.

