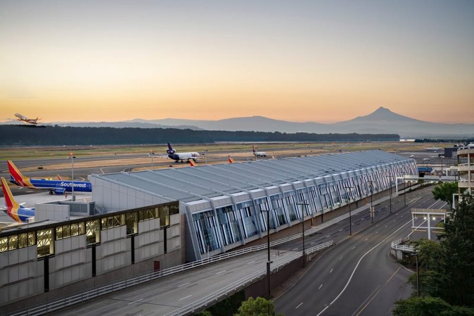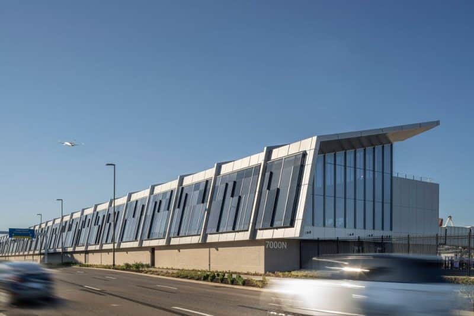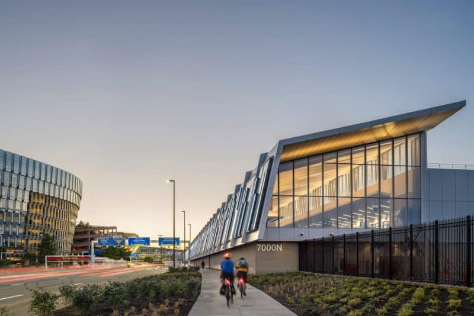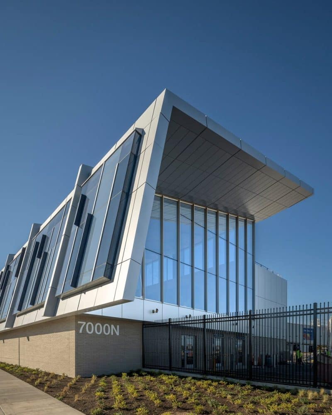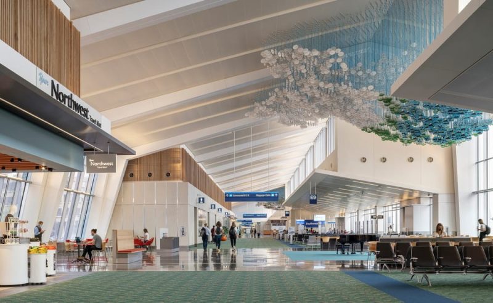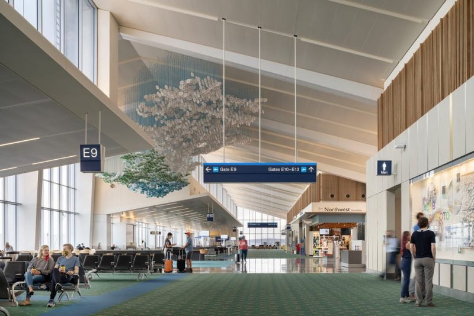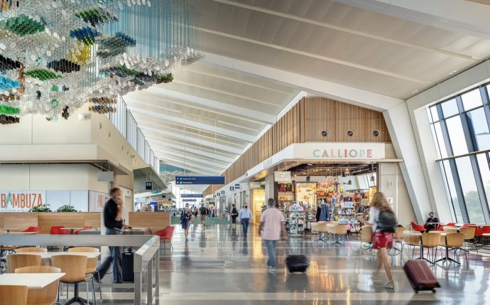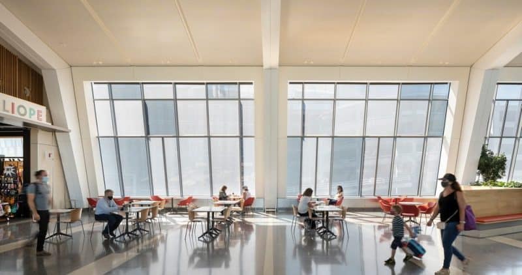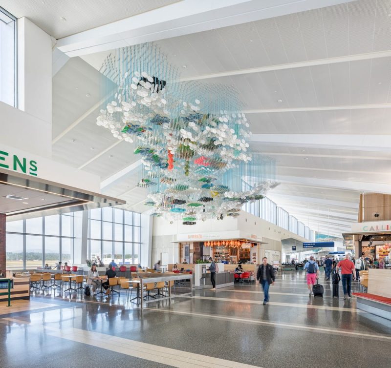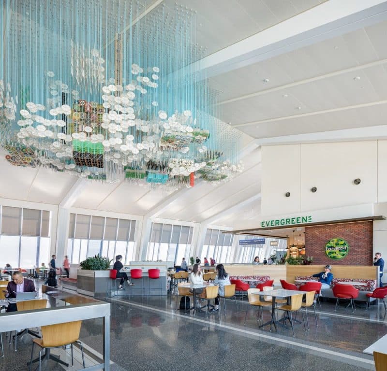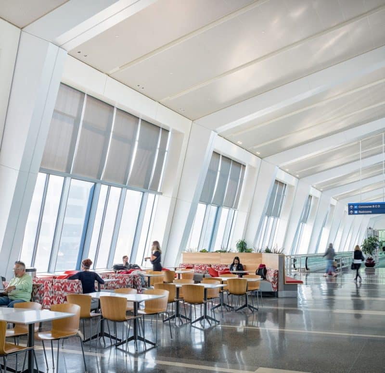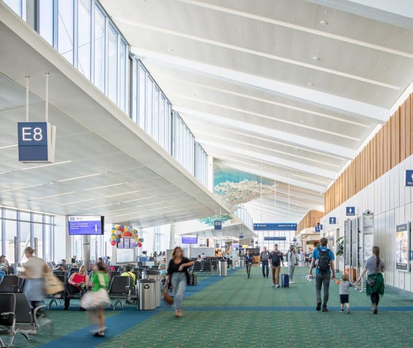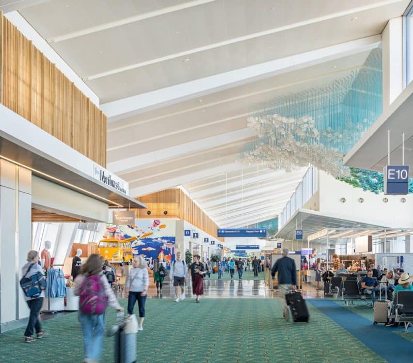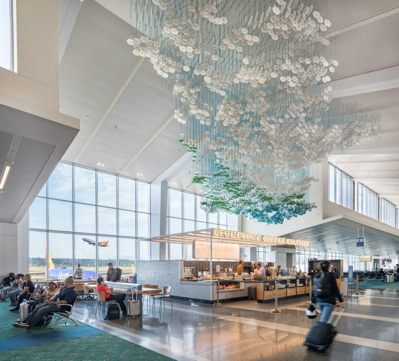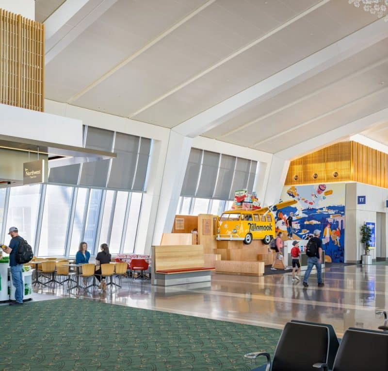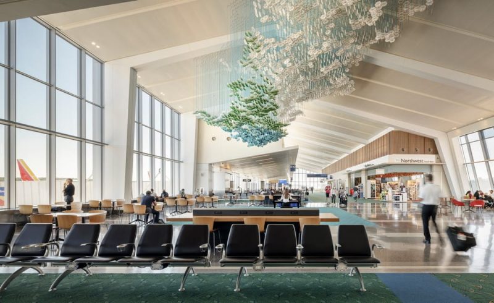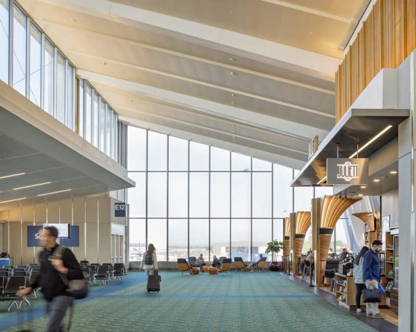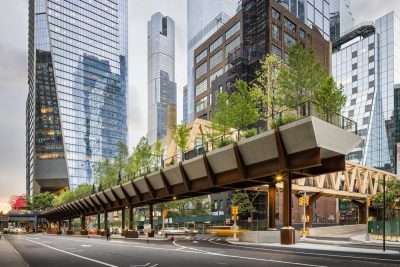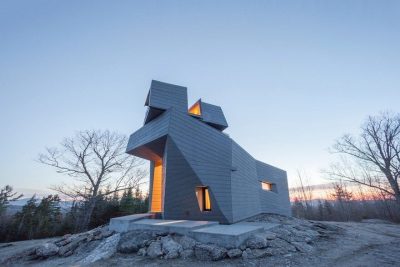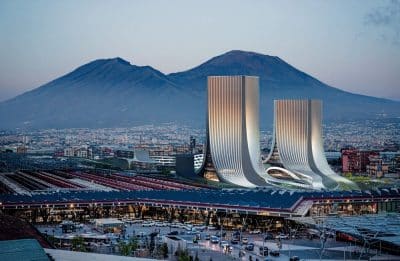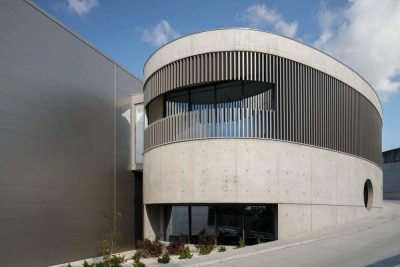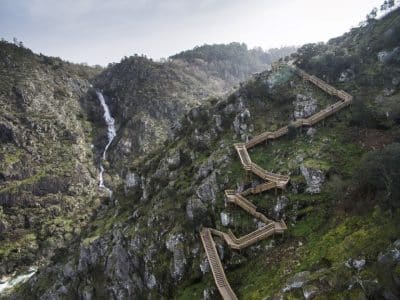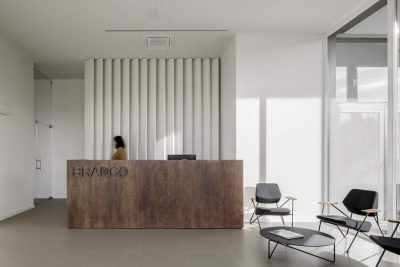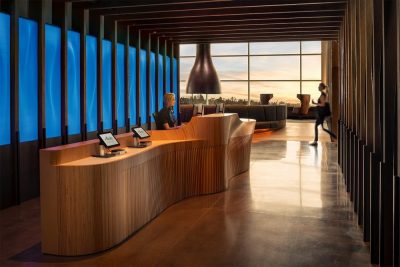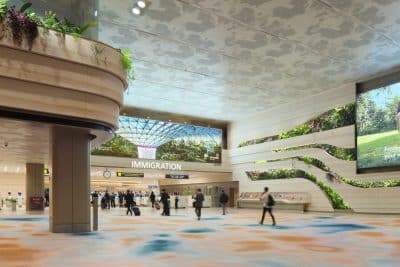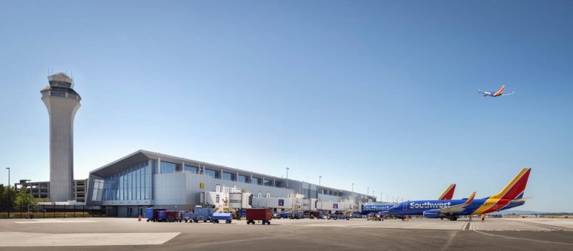
Project: PDX Terminal Balancing & Concourse E Extension
Architecture: Hennebery Eddy Architects, Fentress Architects
Contractor: Skanska USA
Structural Engineer: KPFF Consulting Engineers, Inc
Location: Portland, Oregon, United States
Year: 2020
Photo Credits: Andrew Pogue, Josh Partee
Hennebery Eddy Architects and Fentress Architects partnered to extend Concourse E eastward at Portland International Airport—adding 830 feet and 137,000 sq ft of terminal space. Moreover, this $215 million project rebalances passenger flows, creates nine new gates, and embodies the Port’s “Uniquely PDX” experience through biophilic design, local references, and cutting‑edge sustainability.
Embracing Portland’s Canyons and Forests
First, the Concourse E Extension adopts a cantilevered, folded roof inspired by Oregon’s canyons. Consequently, clerestory windows beneath this sculptural canopy wash the concourse with soft north light, while a sweeping sloped south curtain wall—tempered by frit and tinted glazing—offers views of forest‑edge motifs in custom glass panels. As a result, travelers sense a direct connection to the Pacific Northwest landscape from gate to gate.
A Walkable City in the Sky
Next, the design pays homage to downtown Portland’s iconic 200‑foot block grid by spacing concession “nodes” every 200 feet along the concourse. Thus, these retail and dining pockets break up the long walk much like cross streets do on city sidewalks. Additionally, full‑height north glazing frames aerial art installations and aerial views of Mt. Hood and the Columbia River, reinforcing both wayfinding and a sense of place.
Flexible, Future‑Ready Infrastructure
Furthermore, the Concourse E Extension features a 30‑foot structural rhythm of clear‑span steel beams. This open framework accommodates potential future needs—whether larger aircraft, new boarding methods, or evolving technologies—without major structural changes. In this way, the airport stays resilient and ready for tomorrow’s innovations.
Sustainability at Scale
Finally, the project pursued LEED Gold by integrating daylighting strategies, recycled materials, and soil remediation. Consequently, energy conservation measures cut annual electricity use by 22%—equivalent to 719,600 kWh or 557 tons of CO₂—while low‑flow fixtures and drought‑tolerant landscaping reduce water consumption by 33%. Moreover, the south‑facing roof remains solar‑ready, poised to harness renewable energy as technologies advance.
