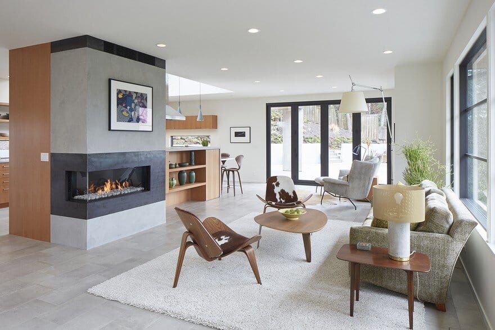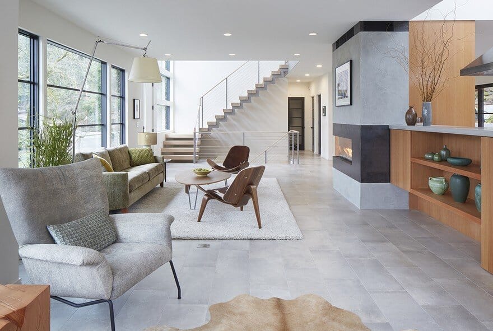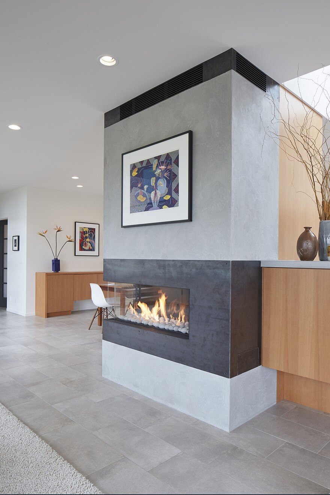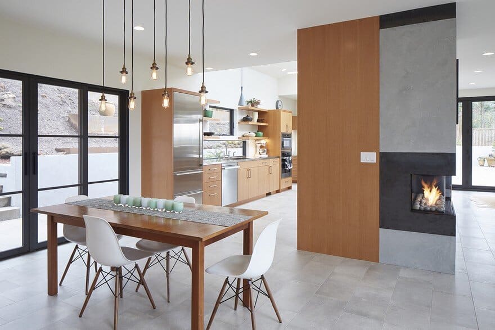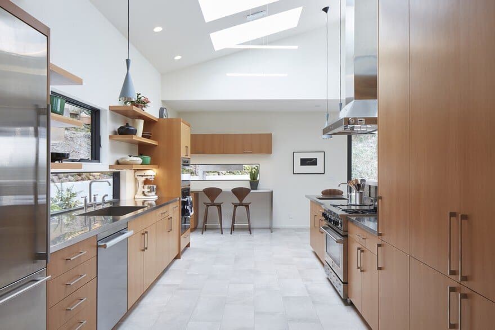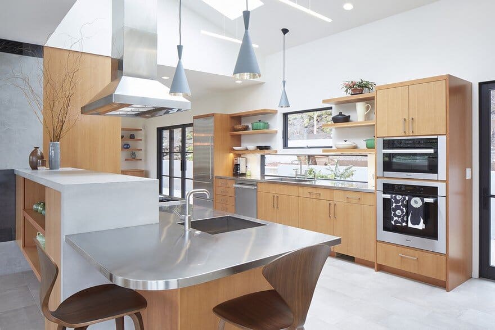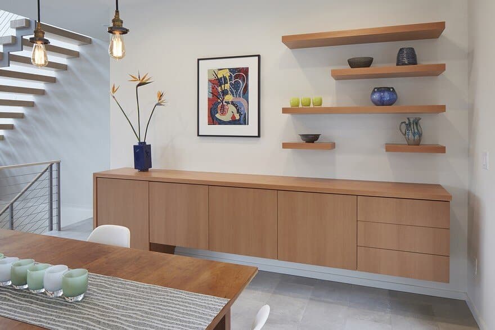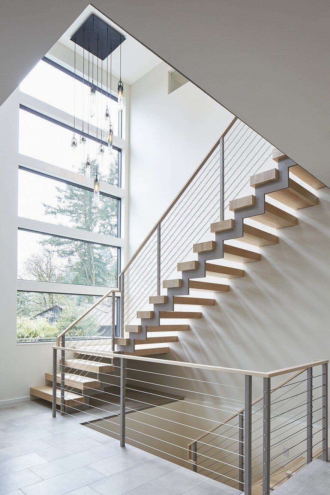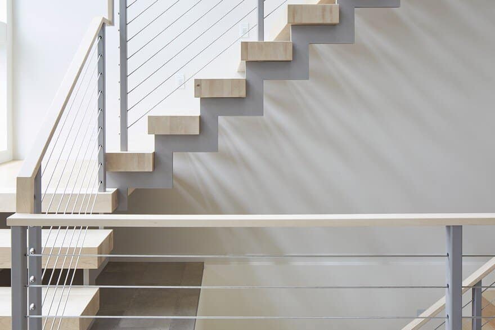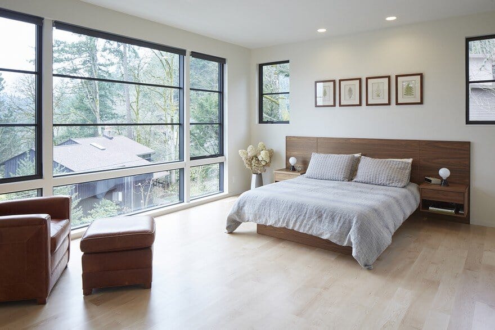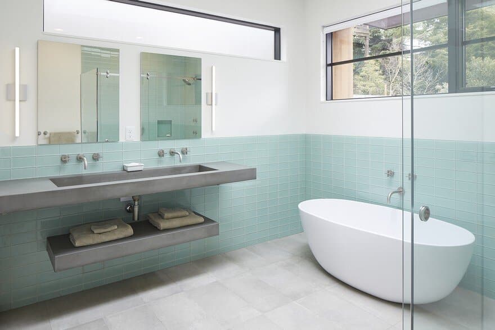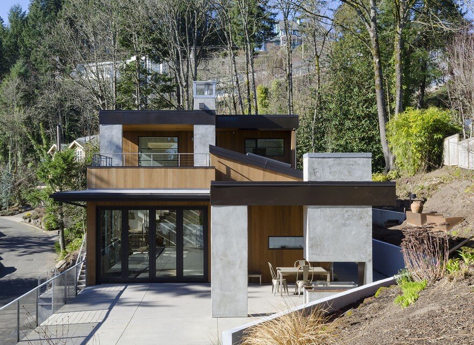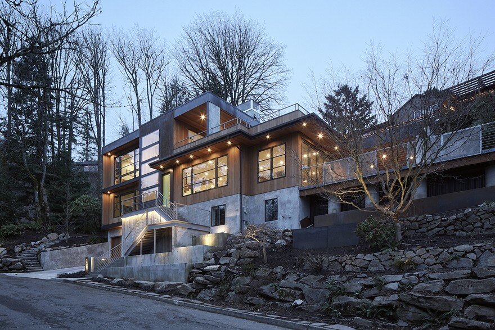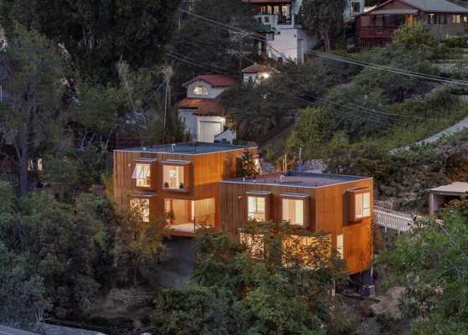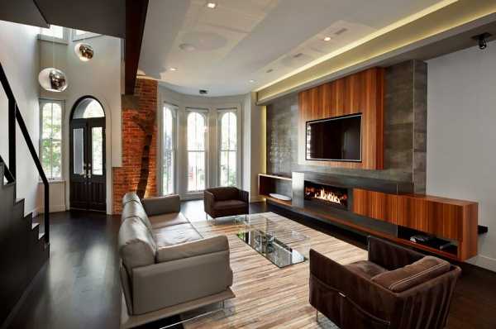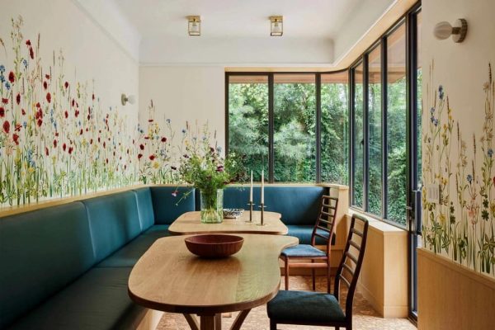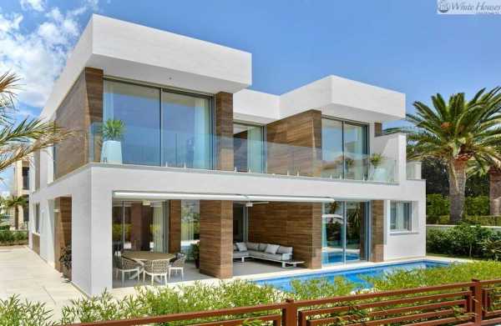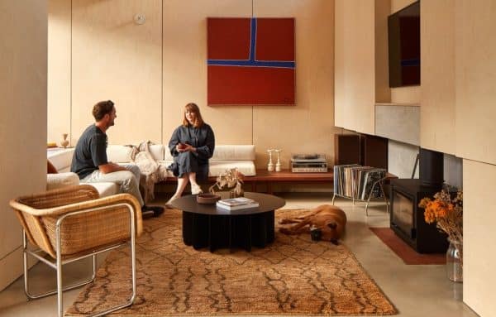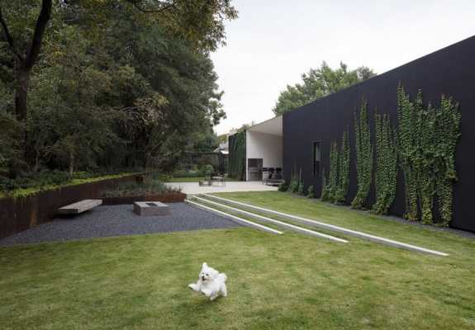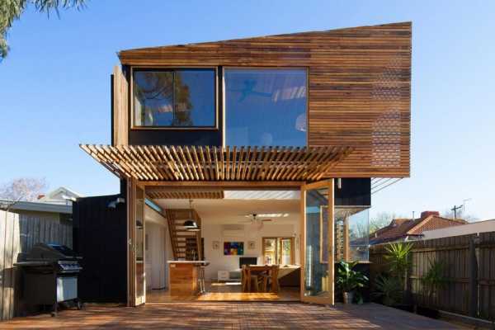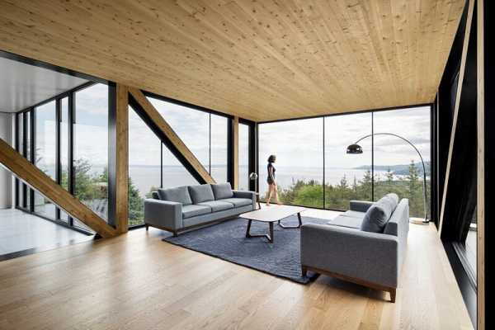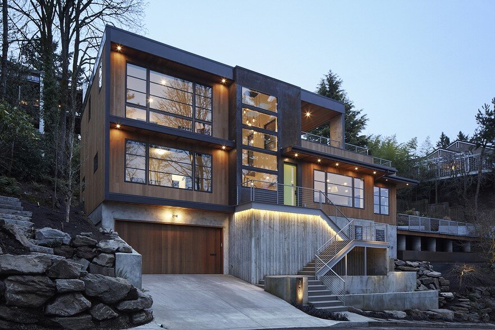
Architects: Giulietti Schouten Architects
Project: Valle Vista House
Project Team: Dave Giulietti, AIA; Tony Hasenberg
Interior Designer: Poppi Hammer Interiors
Location: Portland, Oregon, United States
Size: 4,118 SF
Year 2017
Photographs: Sally Painter
Description by architect: Relocating from Seattle, WA, Brian and Cam were looking for a change in architectural style from their previous craftsman home. A modern design with an open plan was desired, and an existing 2-story house in NW Portland was vetted for a potential renovation. The existing main level was reorganized and opened up, and a third level addition for a master suite was added atop. The basement was cleaned up and a dark room for Brian’s photography was created out of an existing mechanical area. A mix of warm cedar and industrial metal clads the exterior with hints of concrete at the entry stair and in landscape elements.

