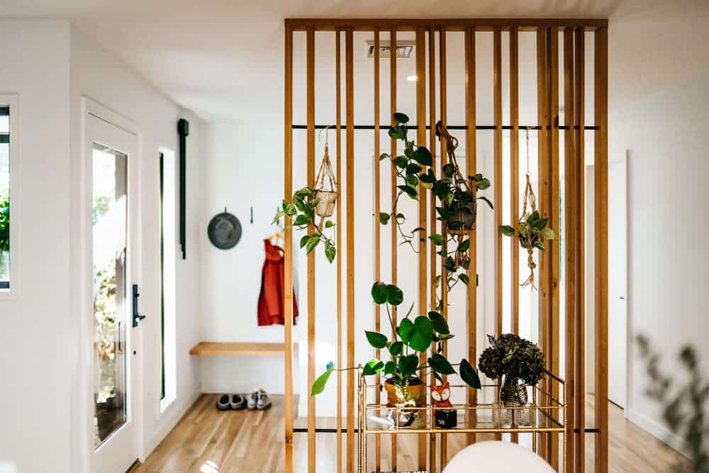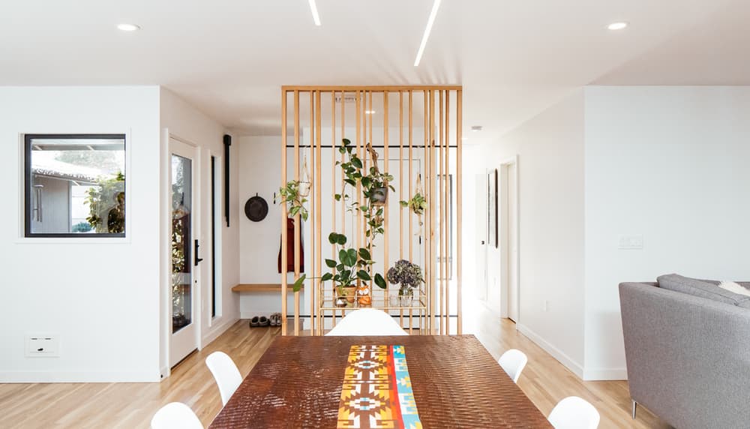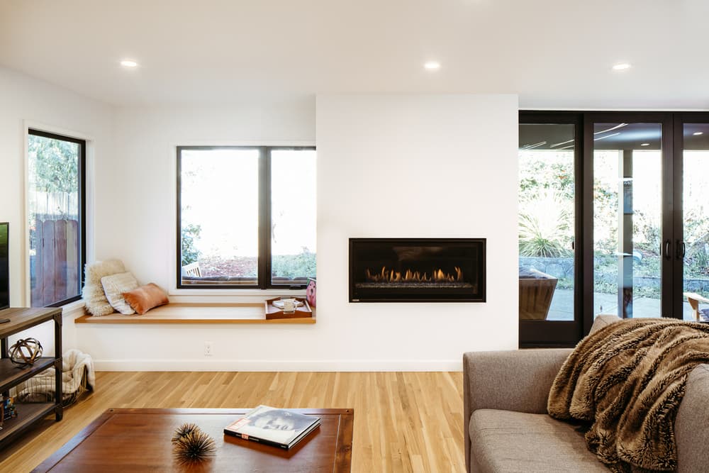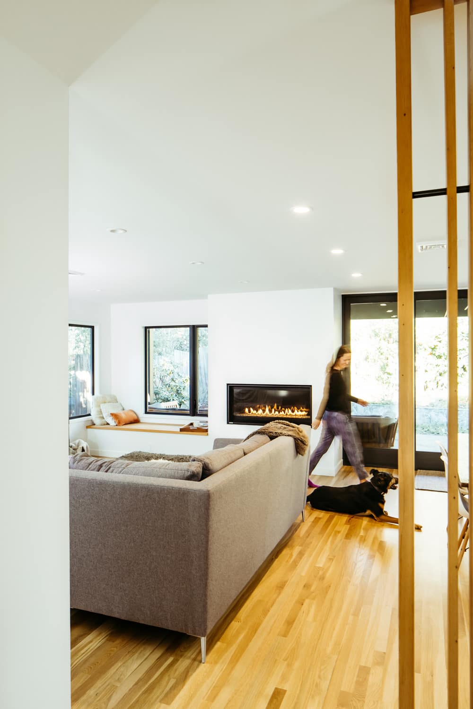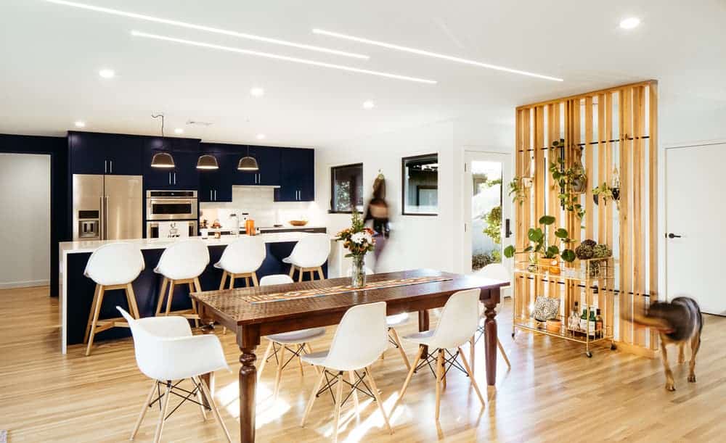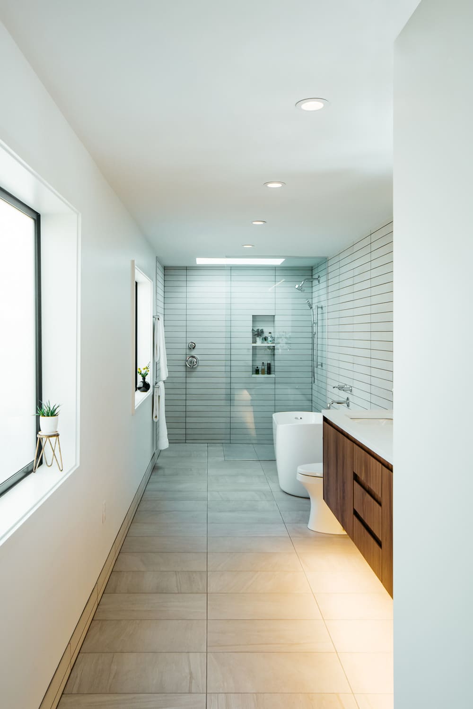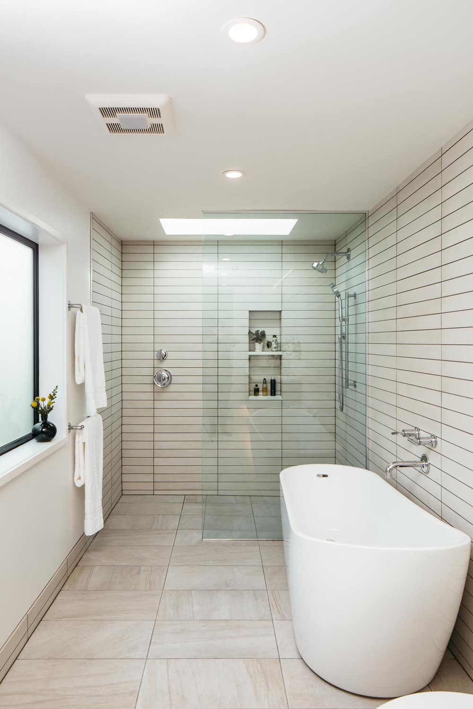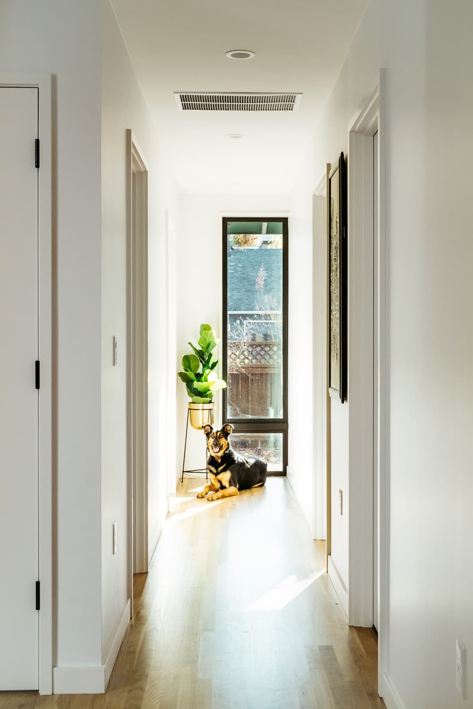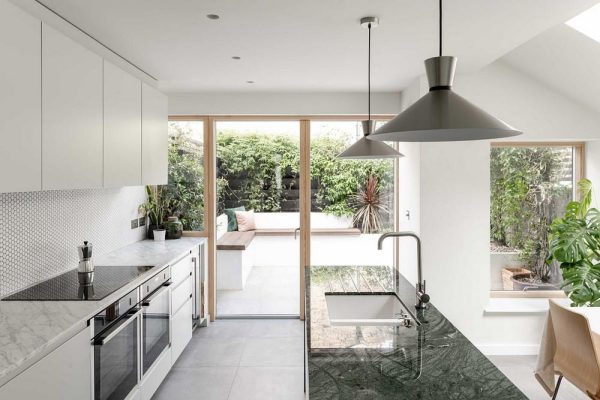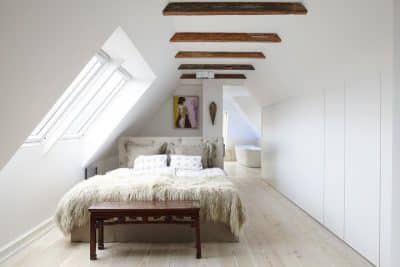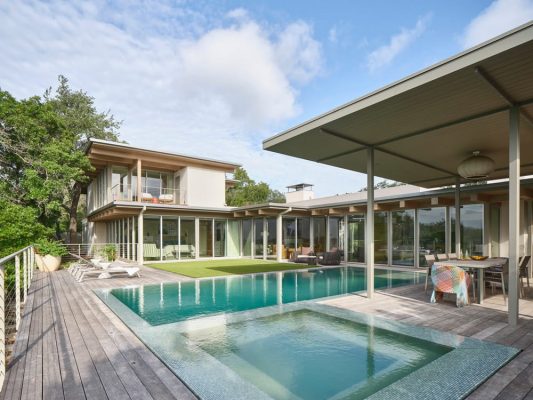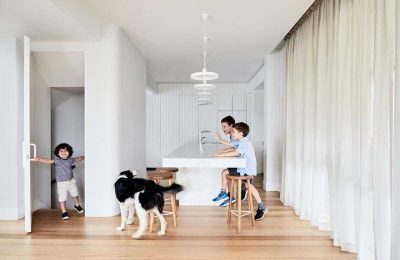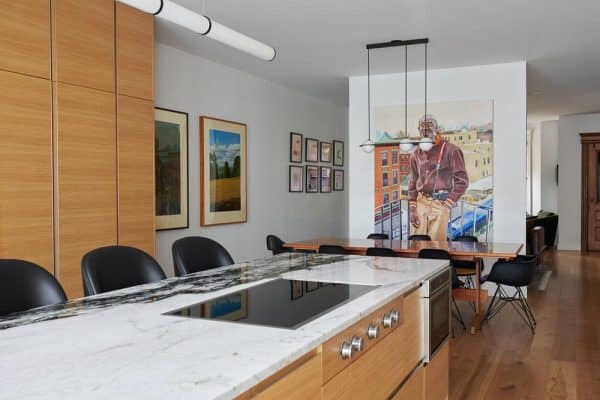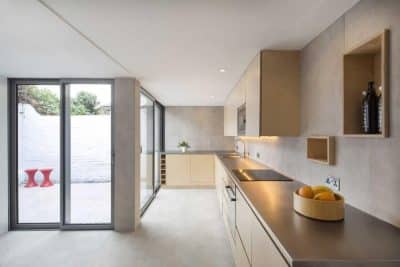Project: Woodstock Renovation
Architects: Ment Architecture
Location: Portland, Oregon, United States
Project size: 2200 sqft
Completion date: 2019
Photo Credits: Colin Cabalka, Dorian Warneck
We reimagined an entire house for a couple in southeast Portland. The existing house had eight foot high ceilings, so a series of vertical elements, including a reclaimed wooden screen wall at the entry, were designed to create a sense of verticality and contrast with the existing constraints. Windows, hardware, and fixtures are black to contrast the white walls and light-colored flooring.
This Woodstock renovation involved stripping the entire house down to the studs, inserting new insulation, lighting, plumbing fixtures, and finishes throughout. A number of structural interventions were required to create open spaces that allow the house to feel larger than its modest footprint.

