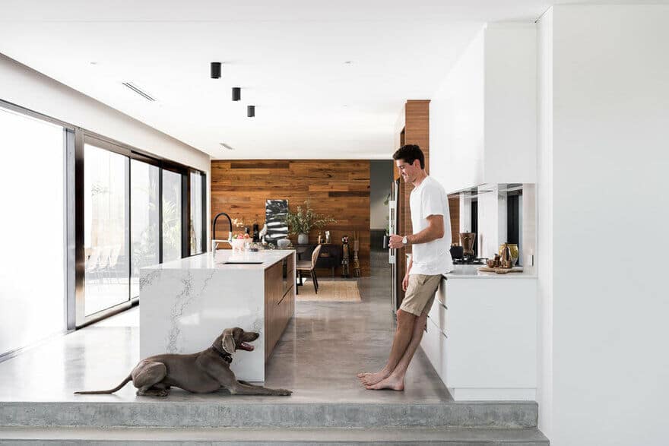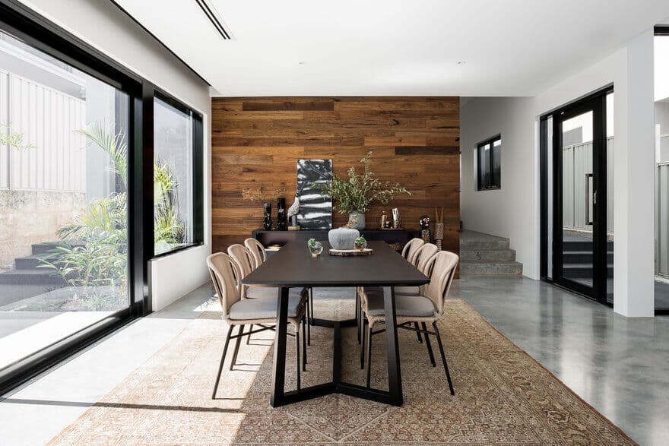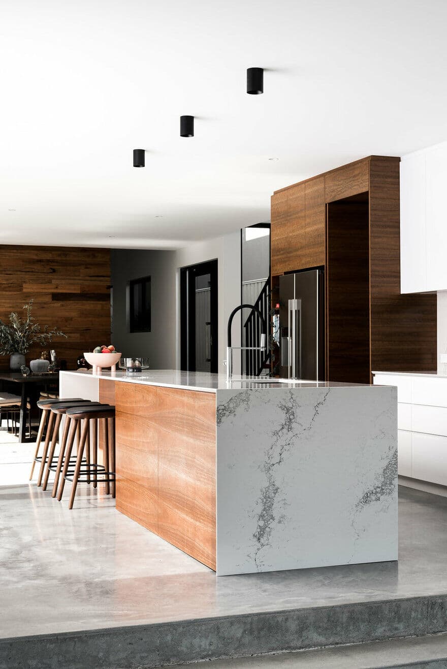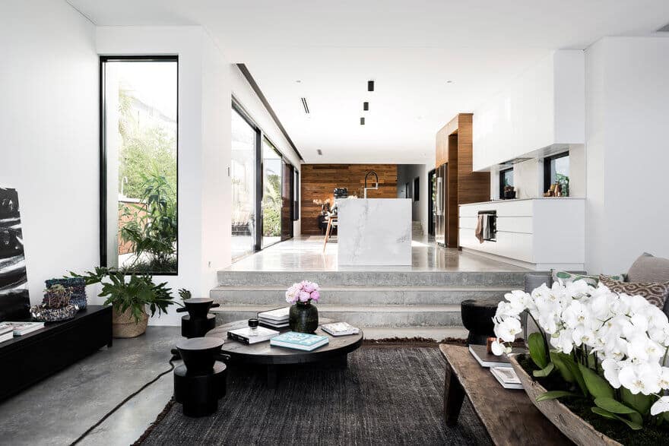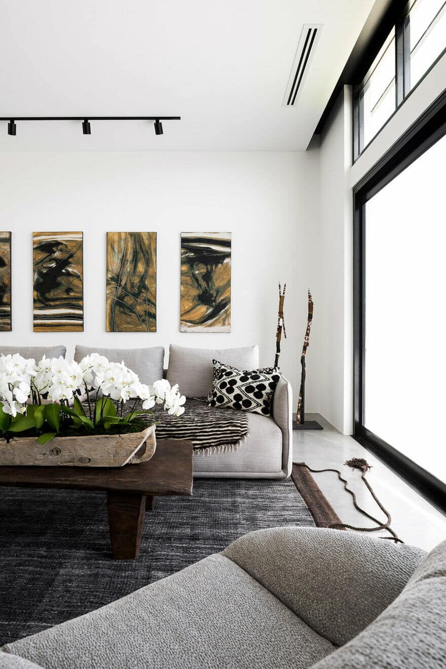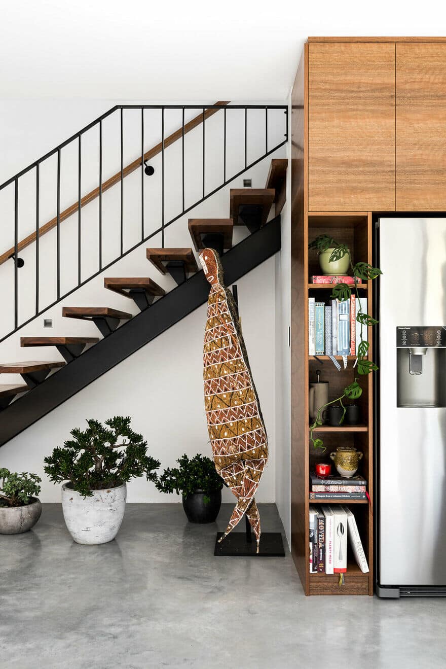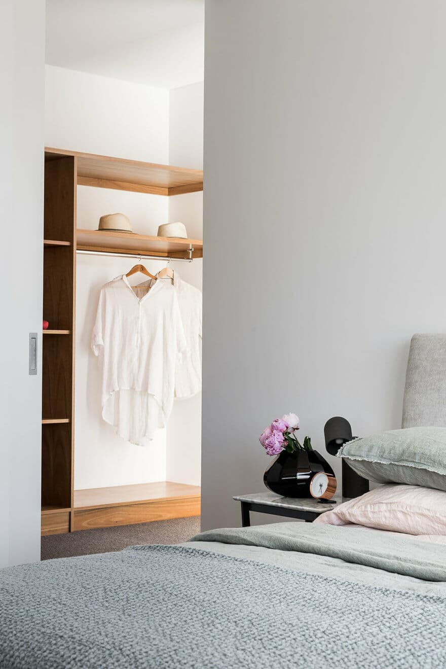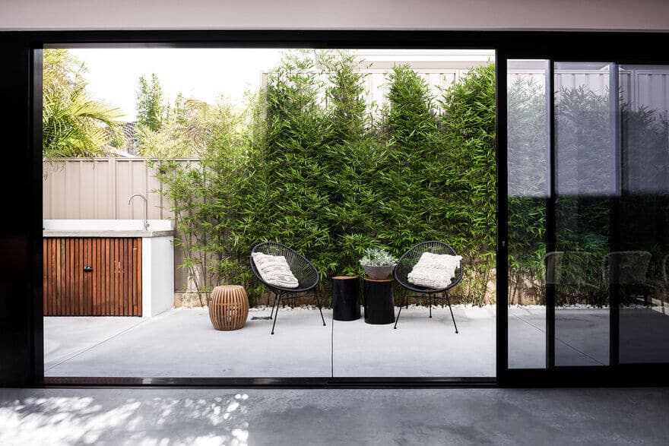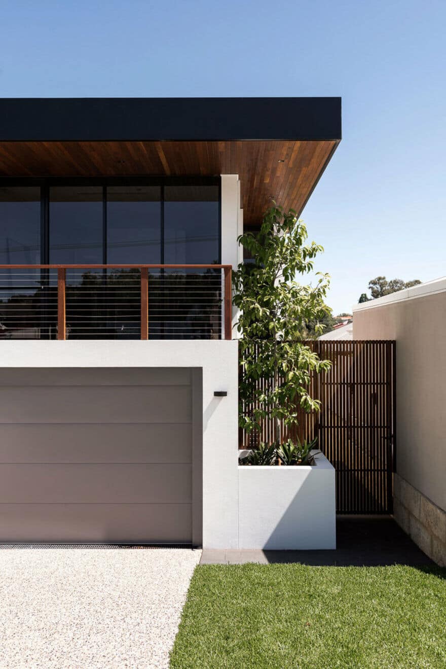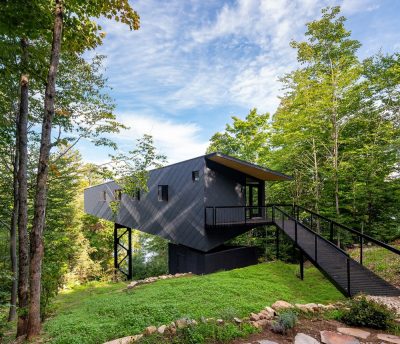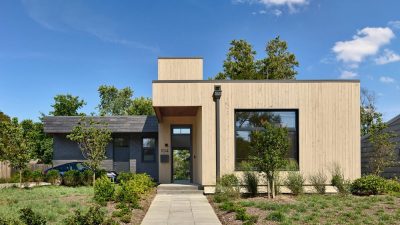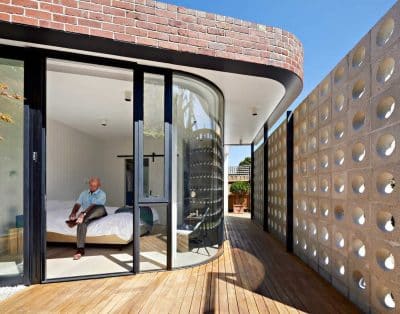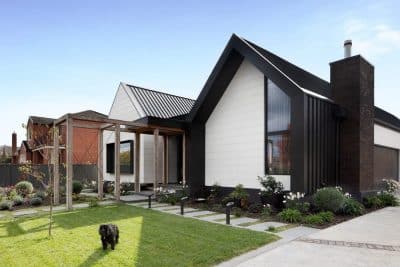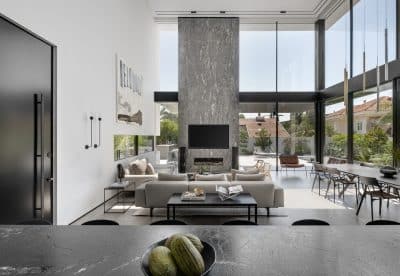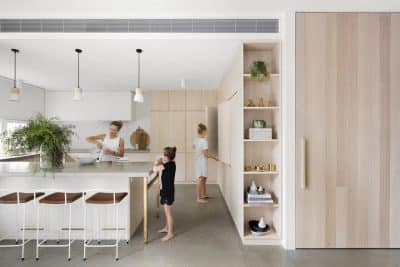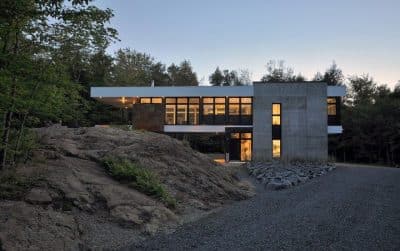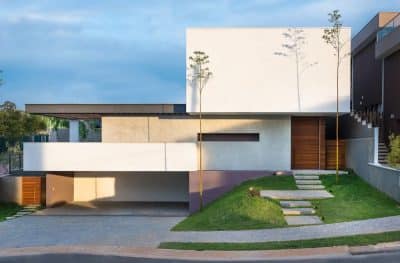Project: Sinclair House / Contemporary Light Filled Home
Architecture & Interior Design: Studio Atelier
Styling: Anna Flanders
Builder: Kit Builders
Location: Como, Sydney, Australia
Area: 310 sqm
Photography: Dion Robeson
A clean, contemporary light filled home was the basis for the design of our recently completed 4 bed, 3 bathroom residence in Como. The brief was to create a generous home which adapted to the sloping site whilst being flexible to cater for to various lifestyles and a growing family.
A large open plan dining and kitchen connects seamlessly to the outdoor courtyard via oversized glass stacker doors with rebated tracks allowing a blurring between the inside and out. Large internal steps provide a clear transition down to the living area working with the natural falls of the site and celebrating generous volumes of space.
Details such as the burnished concrete floor, feature spotted gum cabinetry as well as cladding add depth and warmth to the clean palette whilst contrasting against the black accents of the custom stair balustrade and door/window frames.

