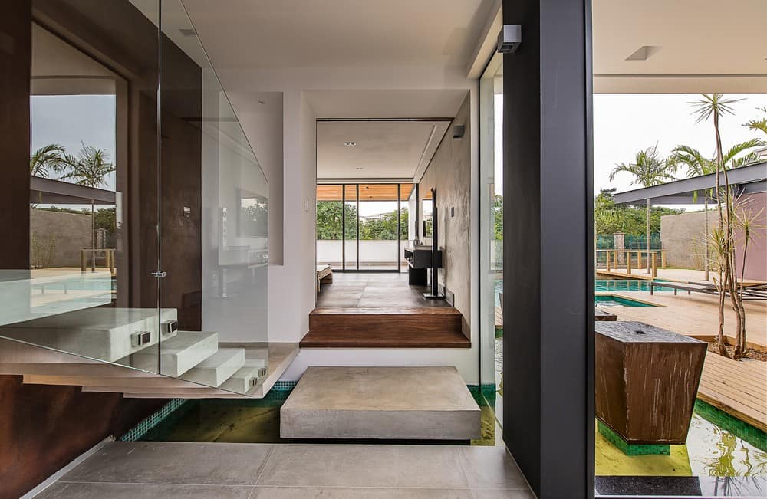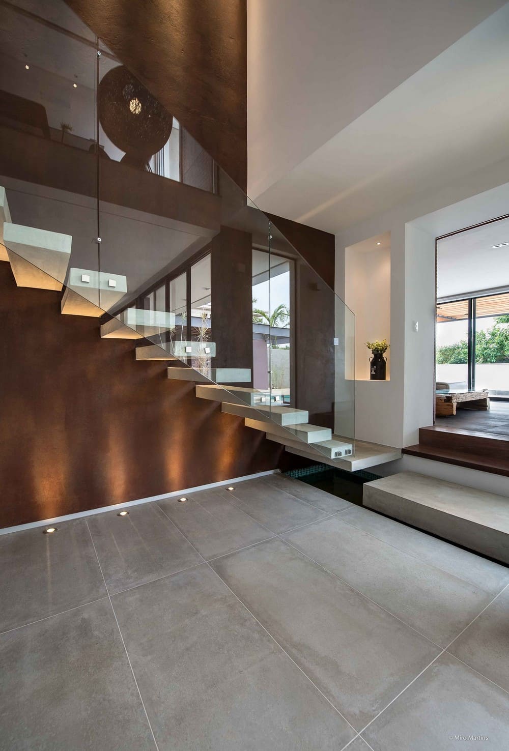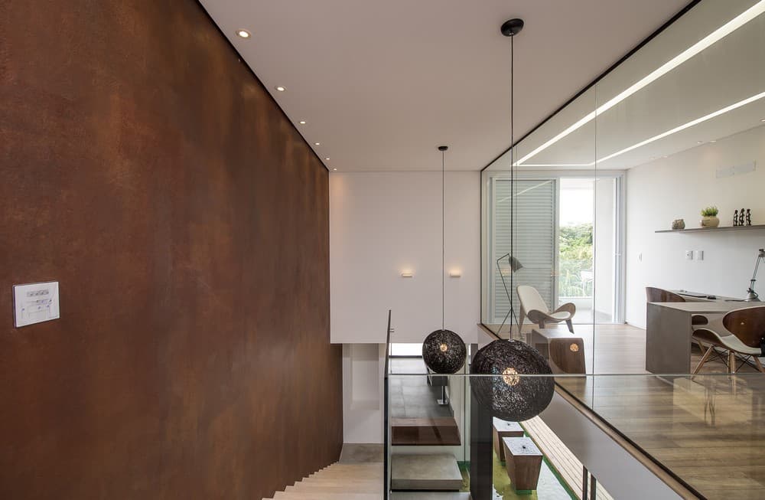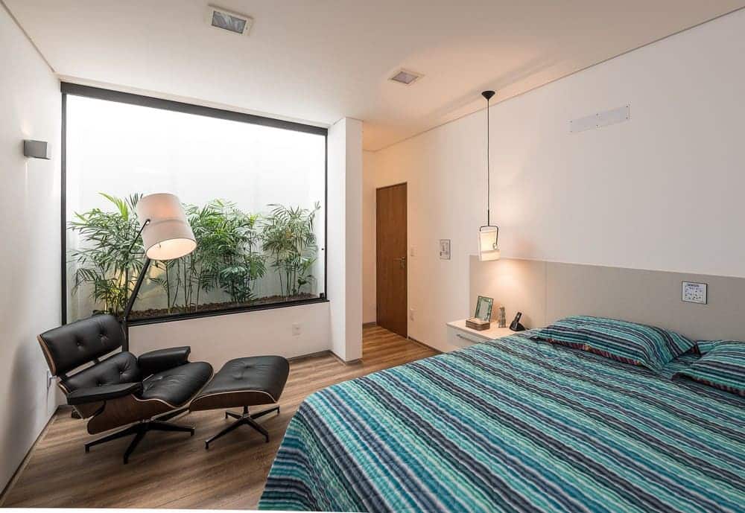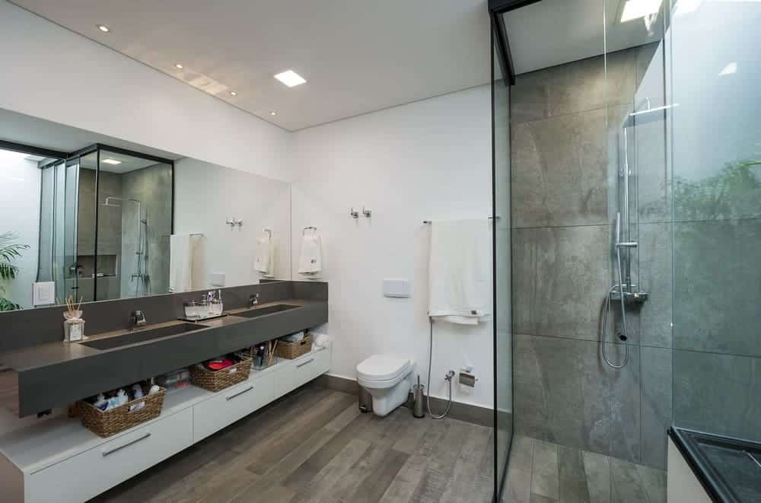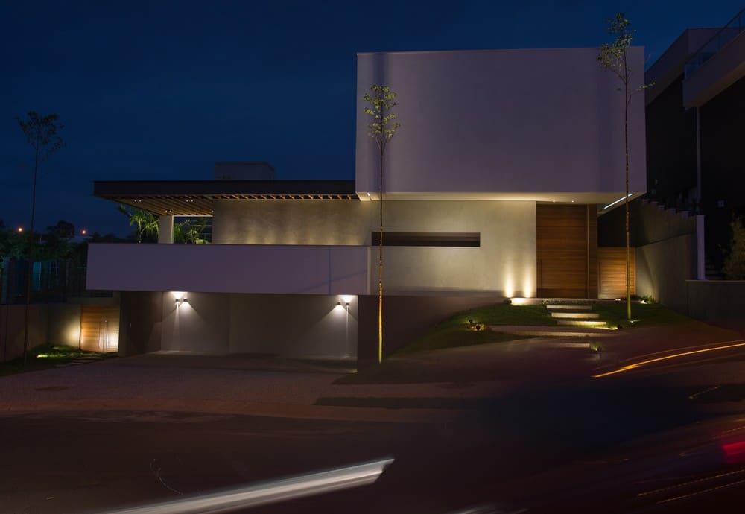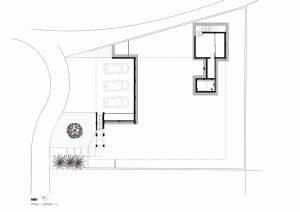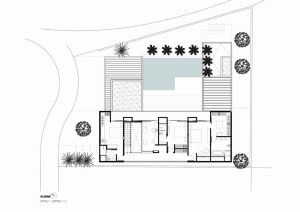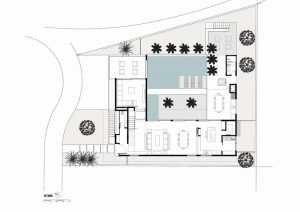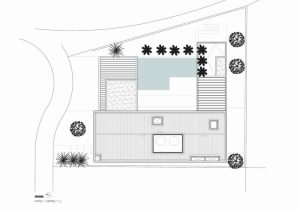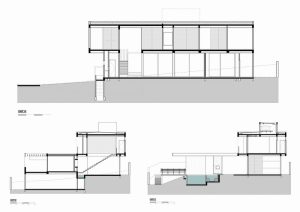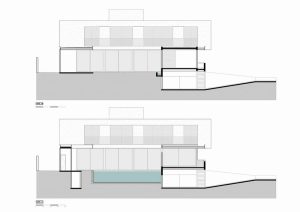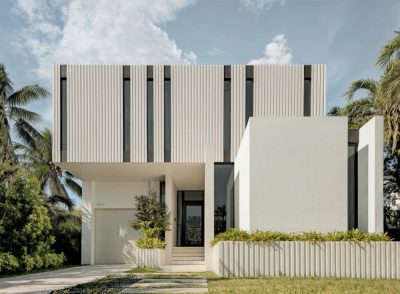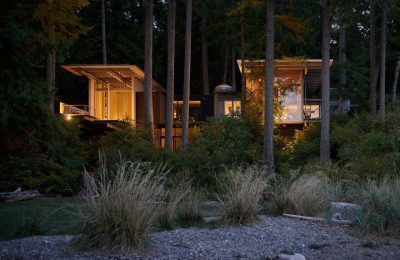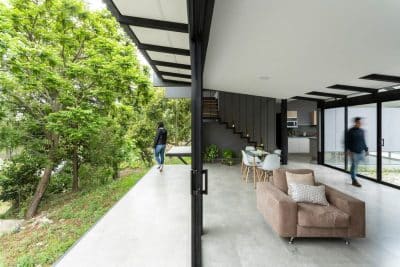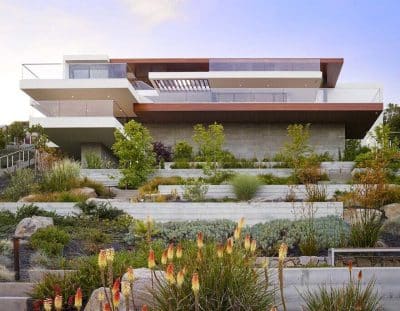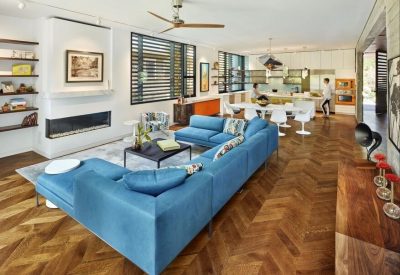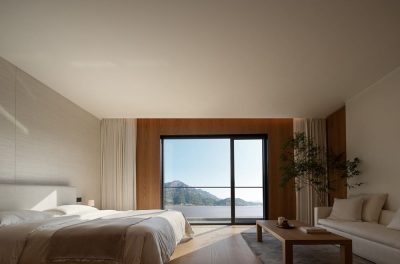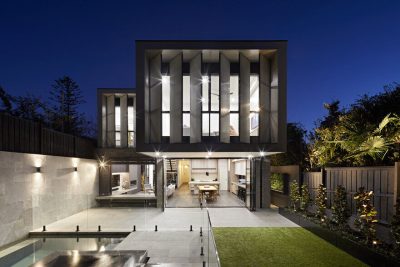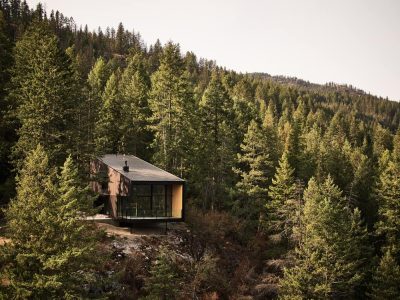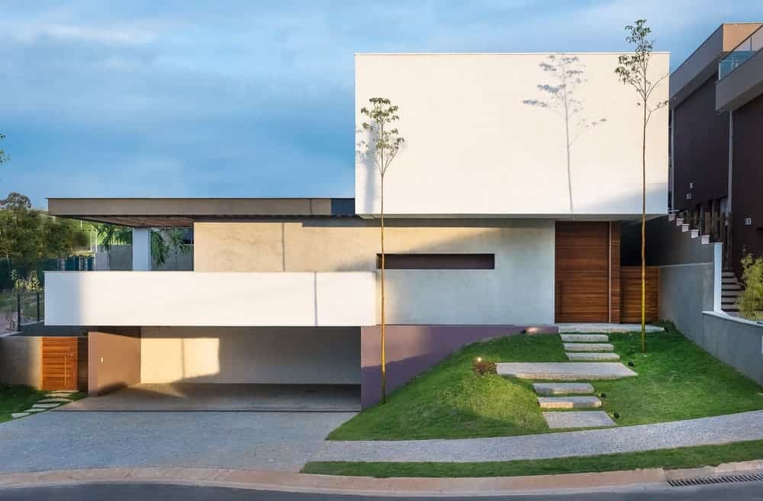
Project: Boa Vista Residence
Architecture: Padovani Arquitetos
Location: Campinas, Brazil
Area: 4520 ft²
Year: 2014
Photo credits: Miro Martins
With pure lines, mixed structure (metallic and concrete), simplicity in the coatings and differentiated design, the Boa Vista Residence stands out in a condominium of Campinas. The terrain was the challenge for deployment of the house as well as the valued all architectural. The topography in slope and the forest of preservation seese as key points of the project.
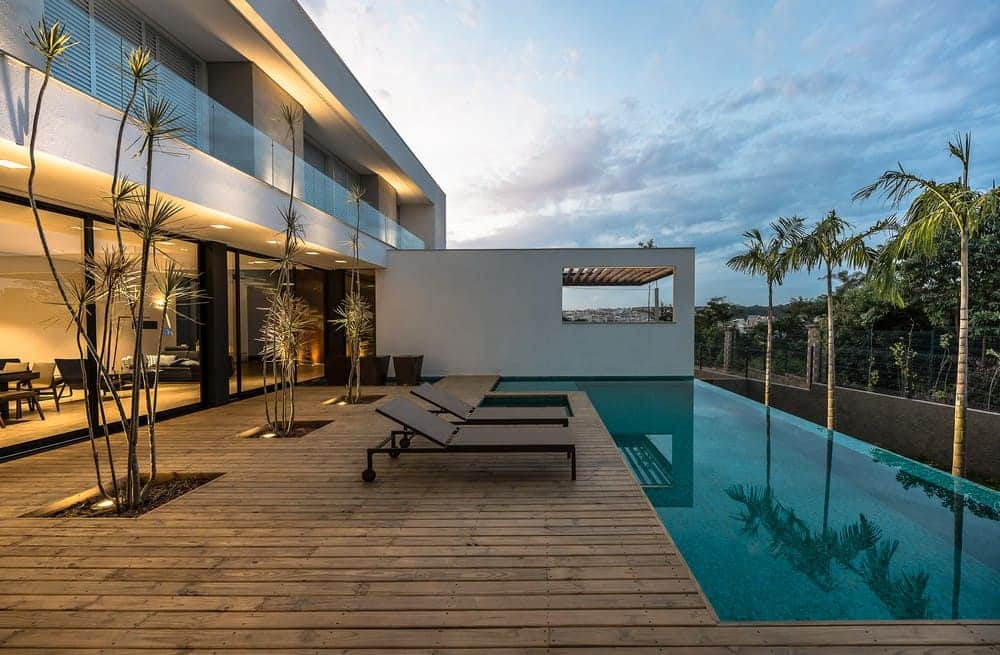
The program for the couple with a child, a house is well integrated with the land and its visuals, both in the social area and in the intimate area. This integration is also for a kitchen and barbecue. On the front facade facing the street, the era of law was a responsible one.
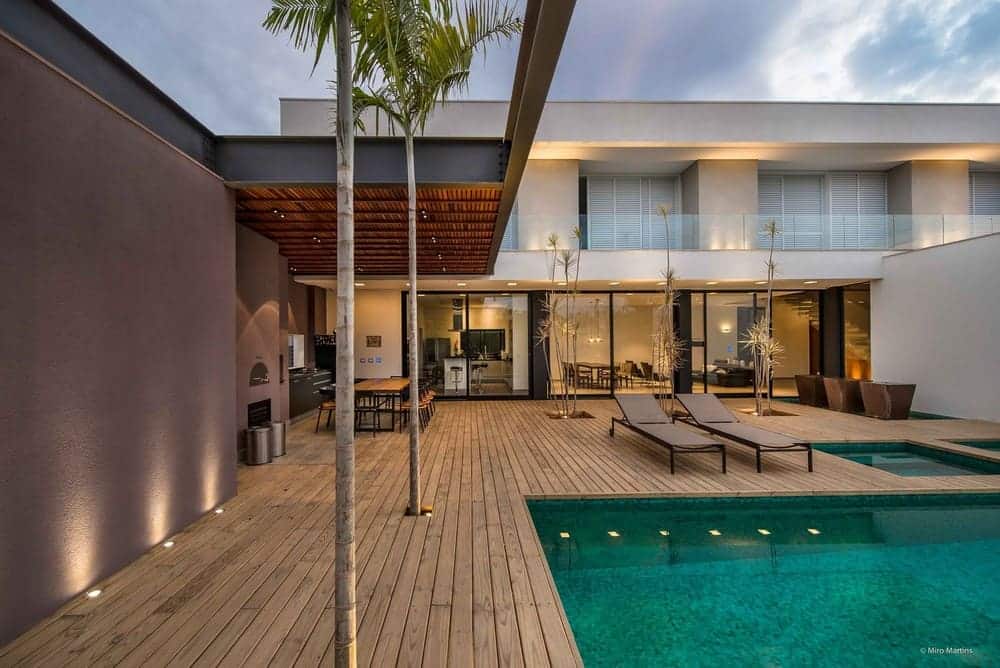
The social areas are abbreviated for all terrain and leisure, with functions of generous dimensions, enabling a life of cross-fighting and enhancing the thermal health of the residence. An infinity pool is integrated with spa and barbecue. Under the pavement, which is permeated by palm trees, there is an underground cellar, creating yet another element well differentiated for a house.
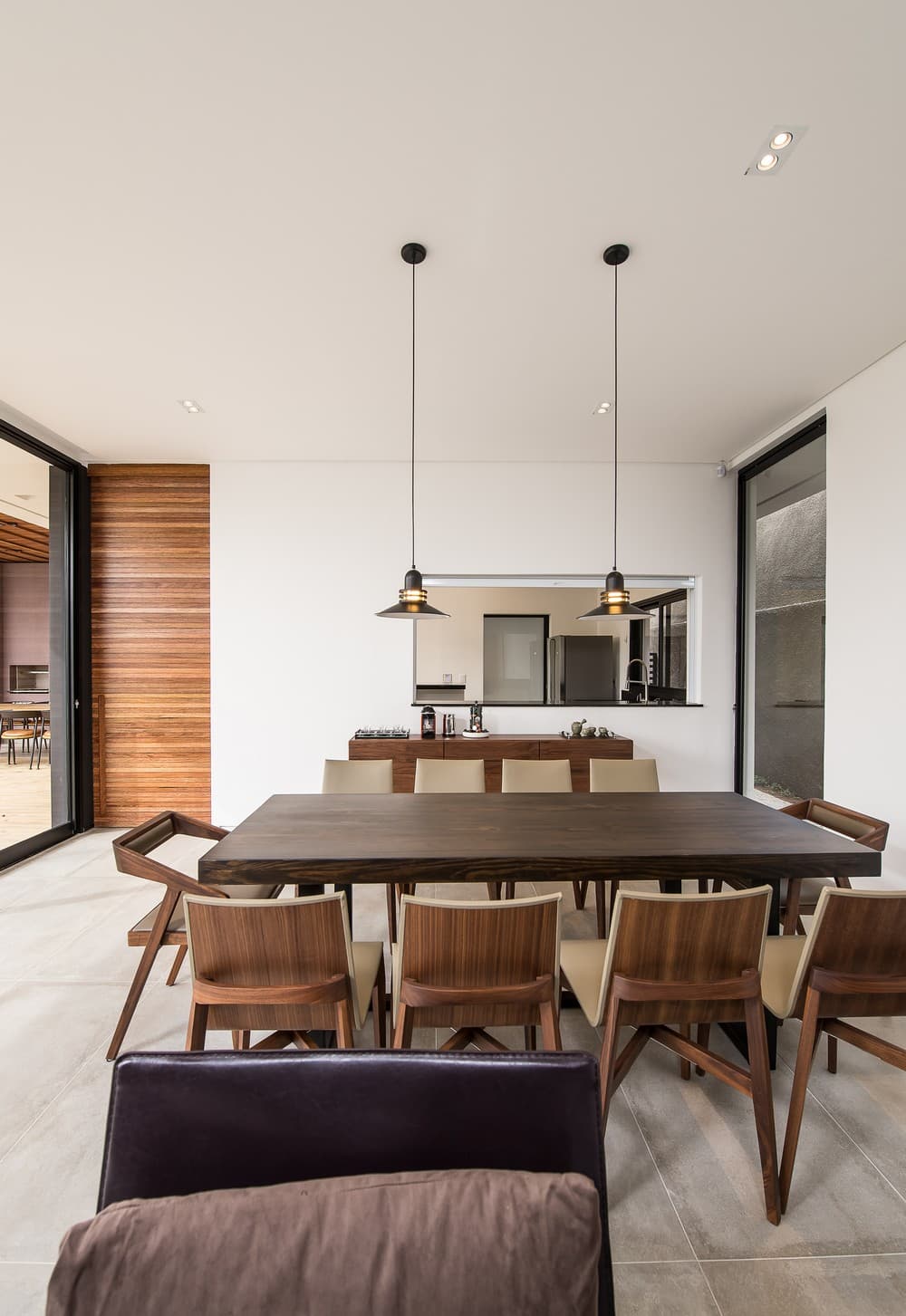
The initial landing of the stairs leading to the upper floor seems to float above the water mirror that penetrates the house. In this space, having a double access page, can be accessed in 3 master suites, all connections for a continuous change overlooking the preservation forest. Swiss patients rely on special zenith model infections, which illuminate internal plants and breakthroughs.
