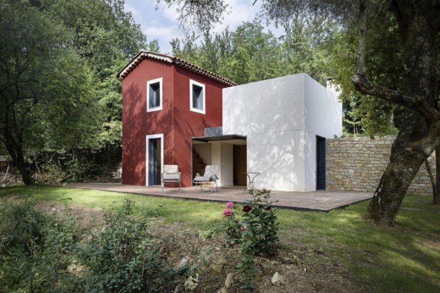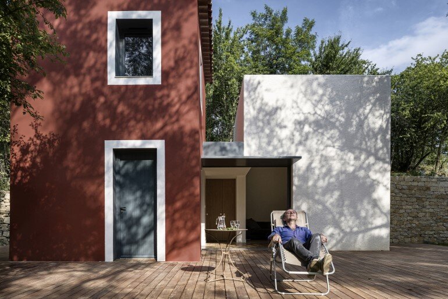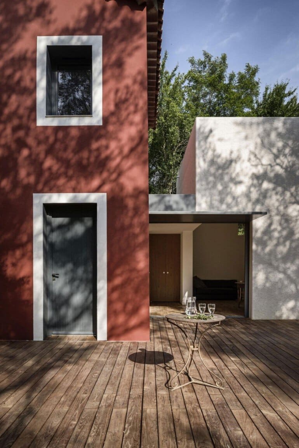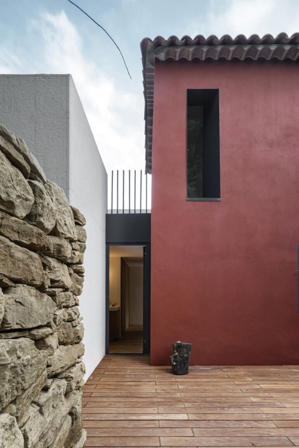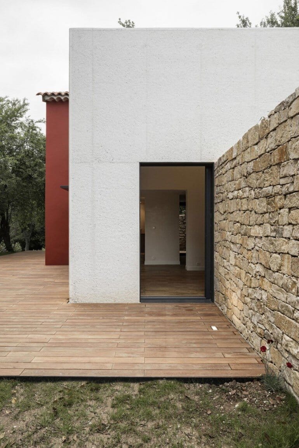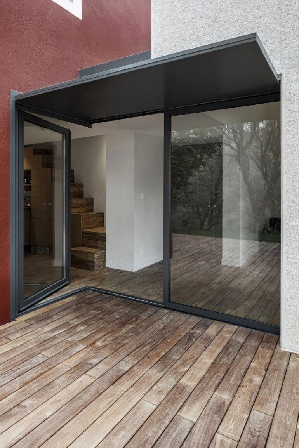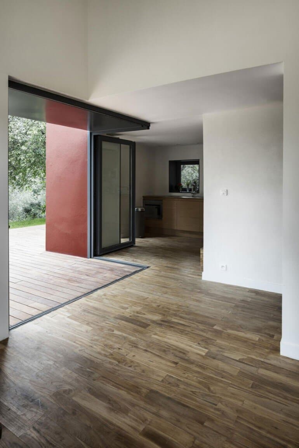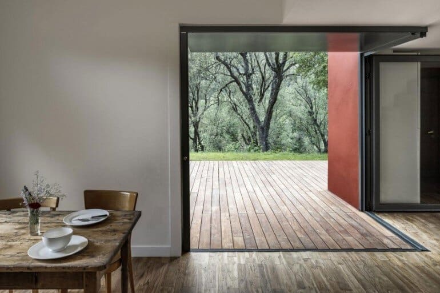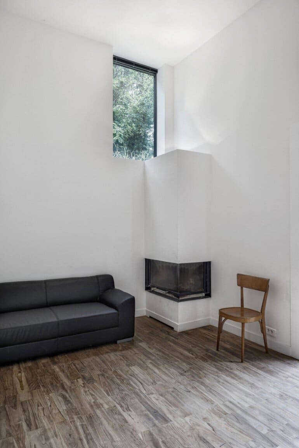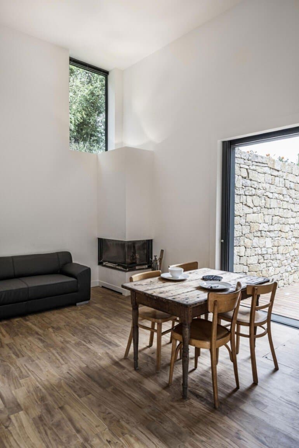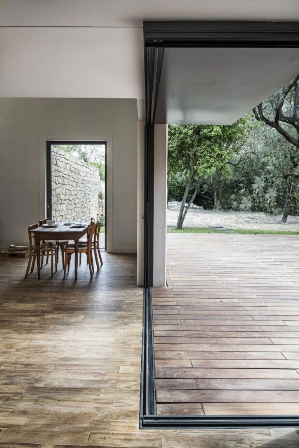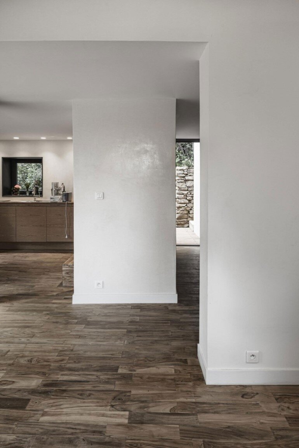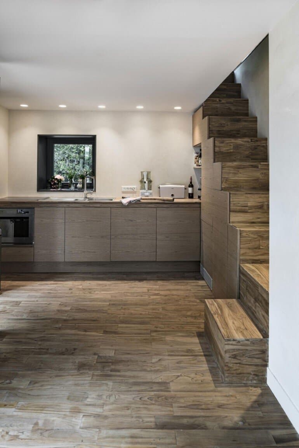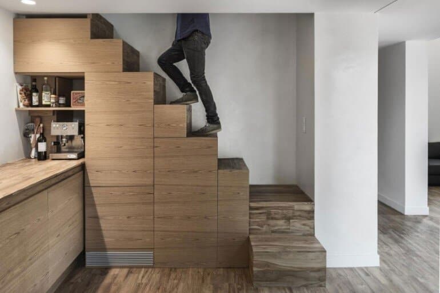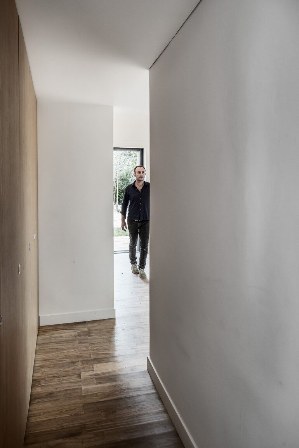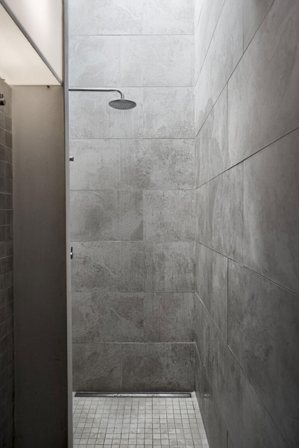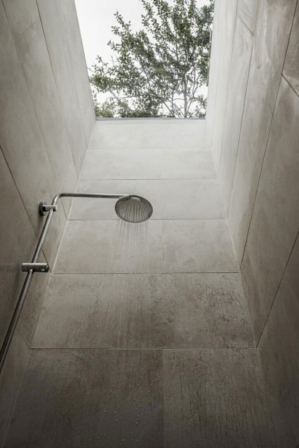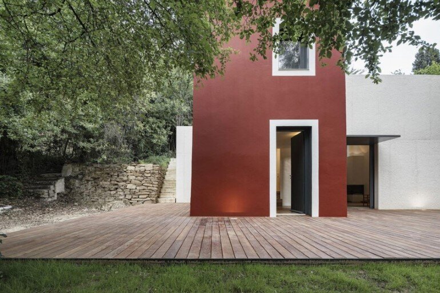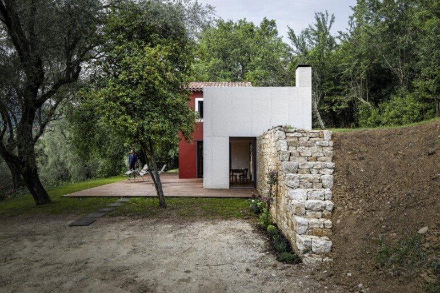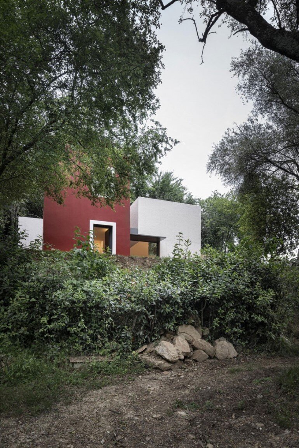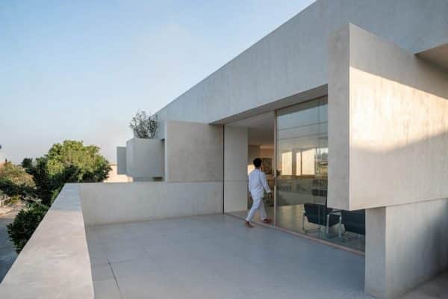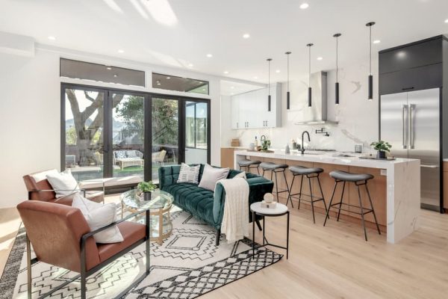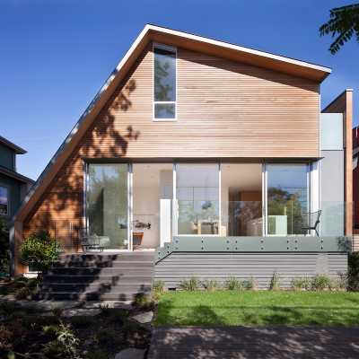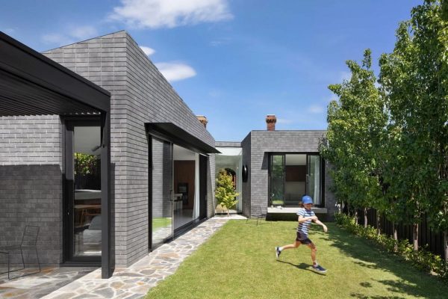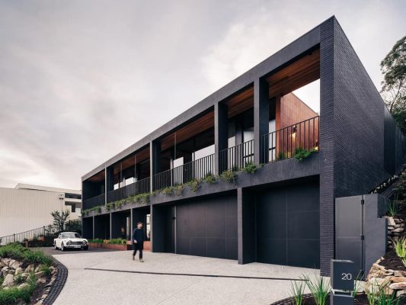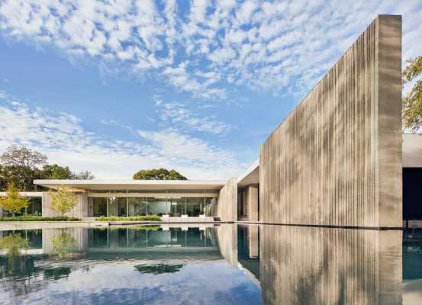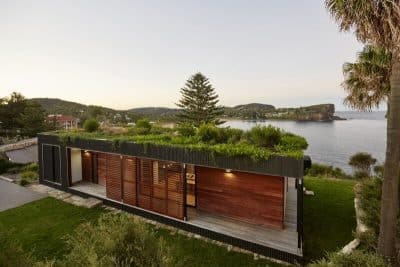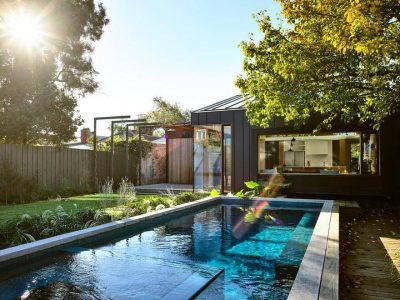Cyril Chenebeau Architecte have transformed a small and old cottage in a contemporary rural house.
Description by Cyril Chenebeau: Located in the vicinity of Nice, near the small village of Sclos de Contes, the house is built below an old pathway, on a slope made of several terraces planted with trees and facing west.
The existing house is a former small cottage with only one room on the garden level that was built against a stone wall and heightened with one storey.
The extension digs out the terrace and surrounds the old house with two white concrete blocks which stand out from the natural ground.
The interior volume of the block contains a double height living-room and offers tensioning, creating a subtle balance with the old renovated building.
The second smaller volume serves as a light shaft which is meant to bring light into a shower opening onto the sky.
The house has picture windows on each side in order to let, at various seasons and times of the day, both the sunshine and the beauty of the surrounding landscape in.
The connection between the house and the extension is made up of an empty space with a large plate angle glass window which brings sheer fluidity between the inside and the outside.
Architects: Cyril Chênebeau Architecte
Project: Contemporary Rural House / rehabilitation and extension
Location: Sclos de Contes, France
Area: 60 sgm
Photographs: Aldo Amoretti A+A, Cyril Chênebeau
Thank you for reading this article!

