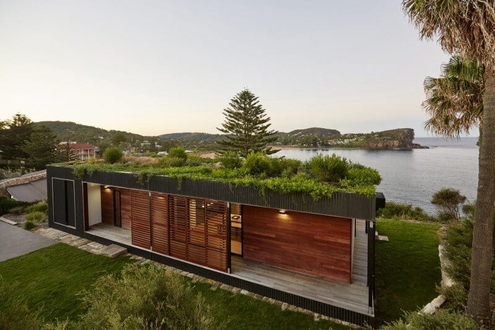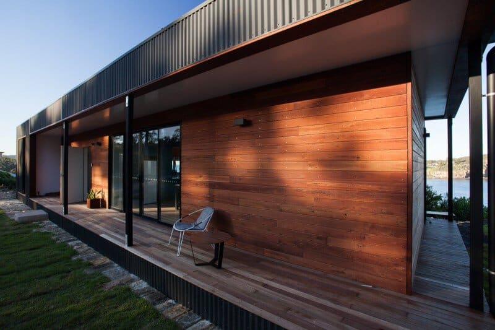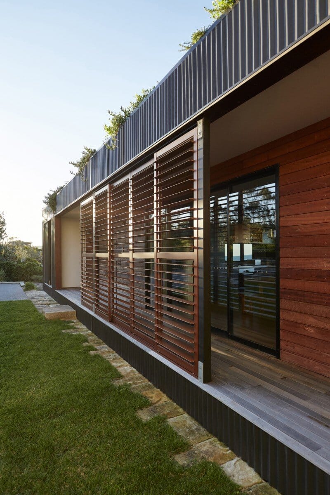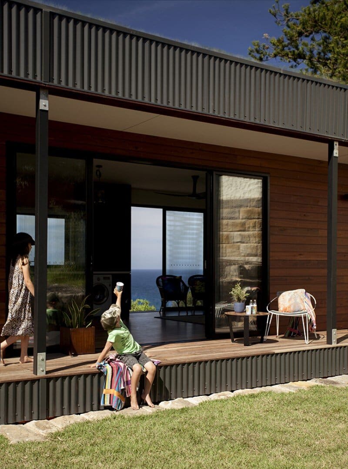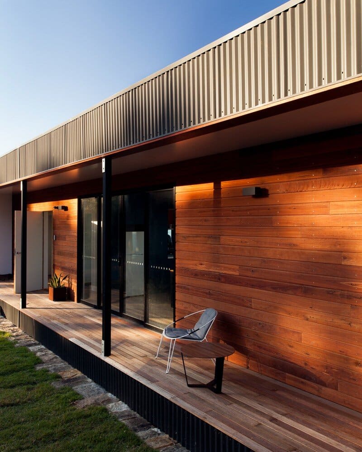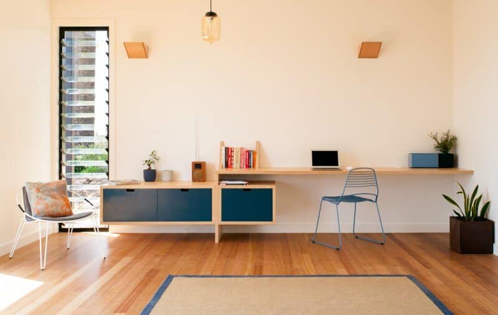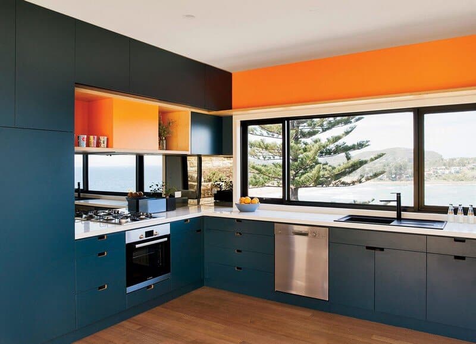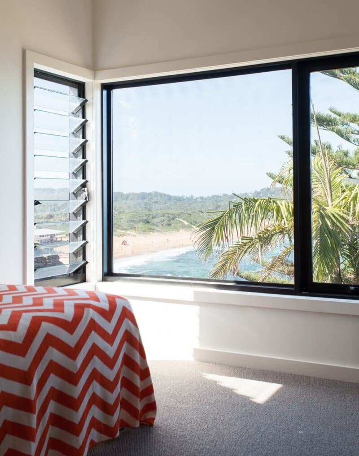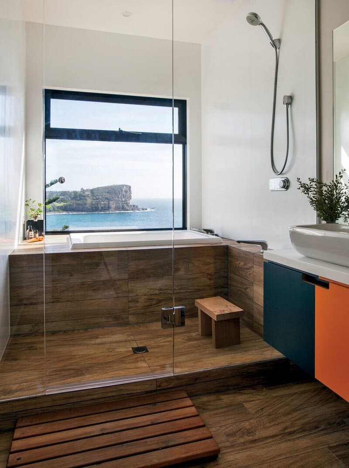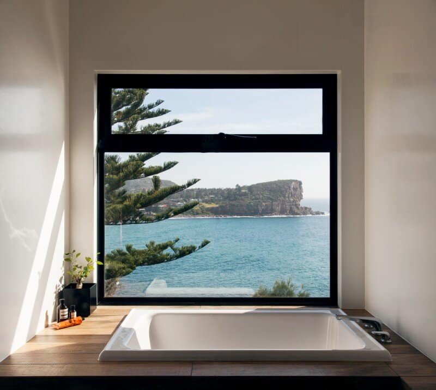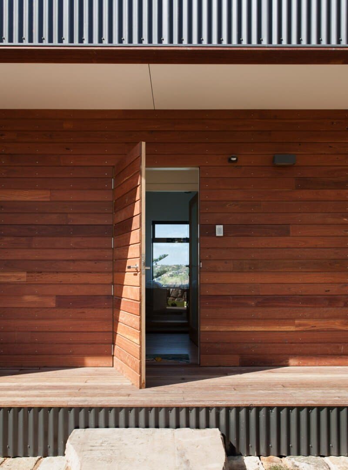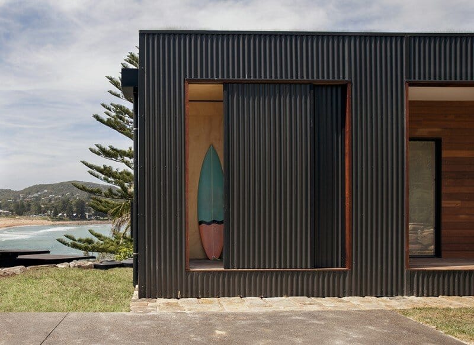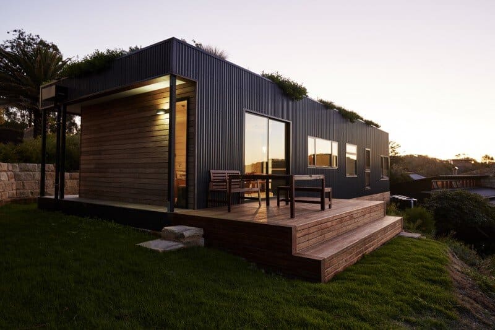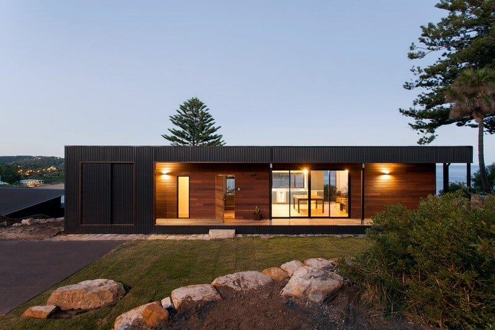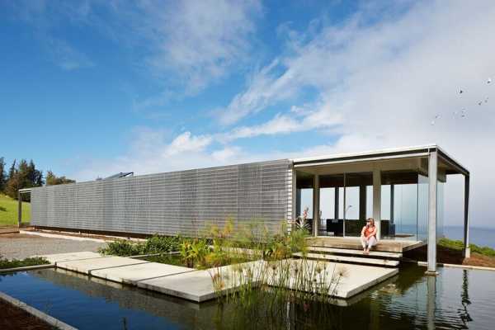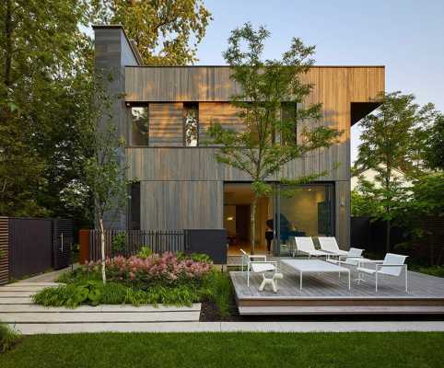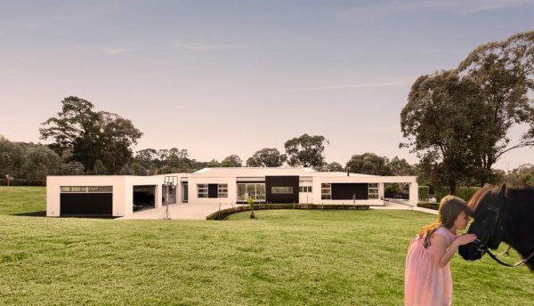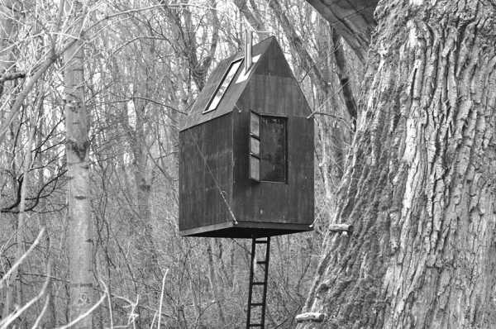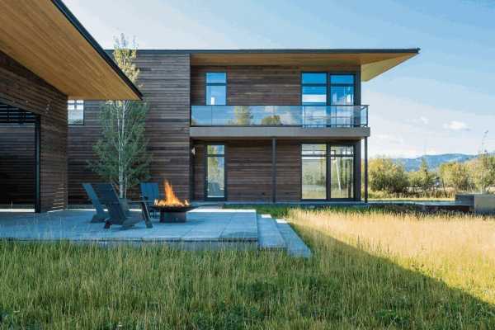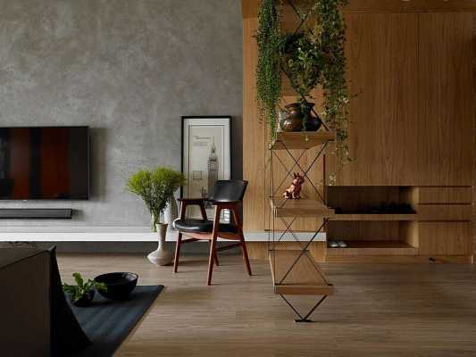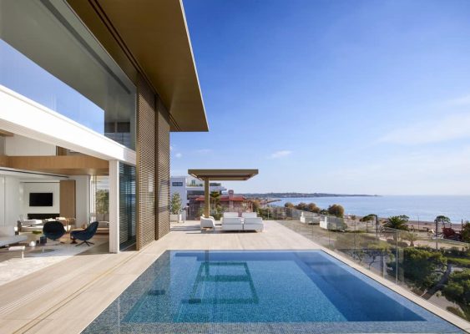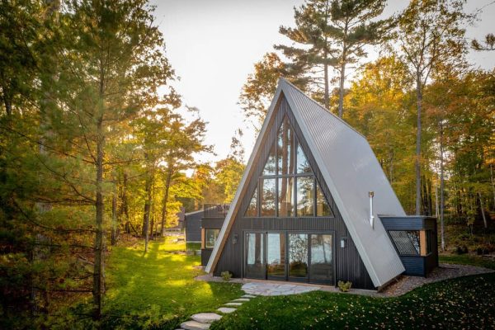Architect: ArchiBlox
Project: Avalon – Prefab Beach House
Location: Sydney, New South Wales, Australia
Photographs: Michael Wickham
This Prefab Beach House was completed recently by Australian studio ArchiBlox .
Description by ArchiBlox: Situated on a sloping site, the module touches the earth lightly and is elevated off the ground on structural posts. With a size of 106 m2 the residence is minimal in size but grand in design intent.
The interior is composed with 2 bedrooms with walk in robes, 1 bathroom, open plan kitchen, dining and living and storeroom. A green roof sits atop of the structure, tying the built form beautifully back into the landscape. Module Size 16m by 4.6m and is 106 sqm.
The south and east facades are framed by an outdoor verandah which one can sit on and contemplate the harmony of the coastal ambience.
The modular design is driven by sustainable methods which include:
– Lineal structure with east-west orientation allowing cross ventilation
– Maximised North windows which allows the home to enjoy the northern sun
– Green Roof which minimises rainwater run off and solar penetration
– FSC certified external timbers milled from sustainable forestry methods
– Low VOC internal paints and natural oils
Thank you for reading this article!

