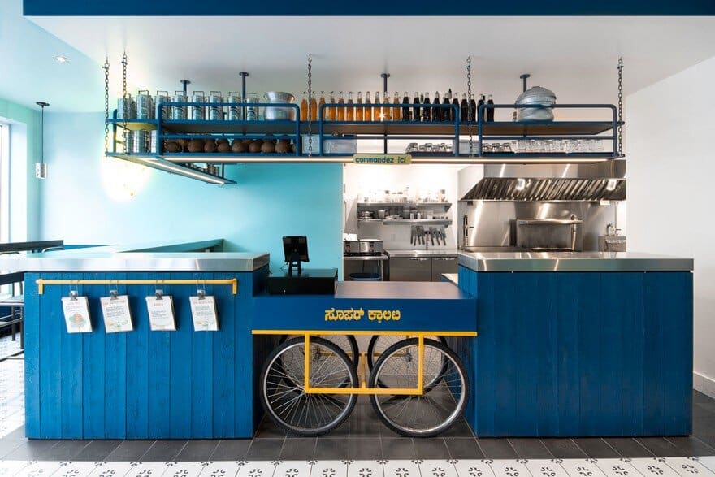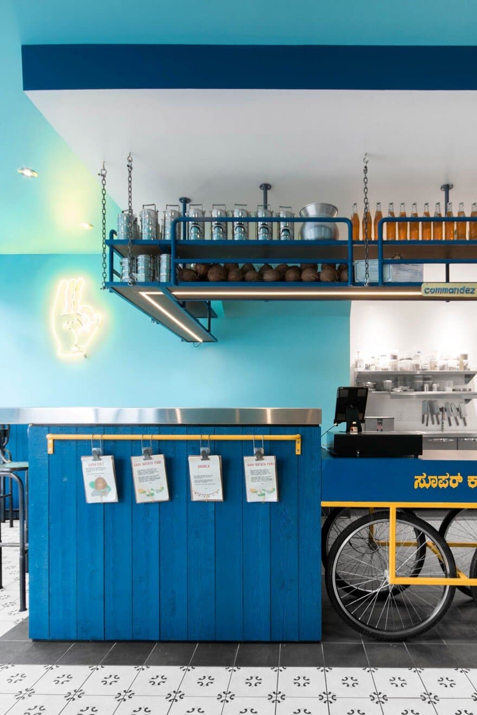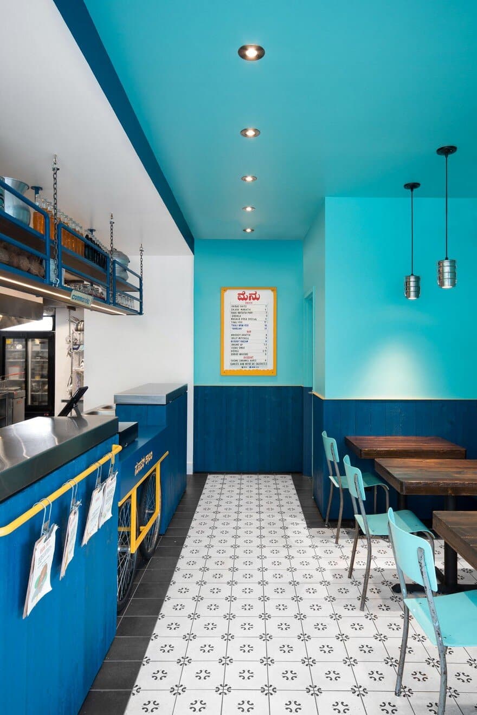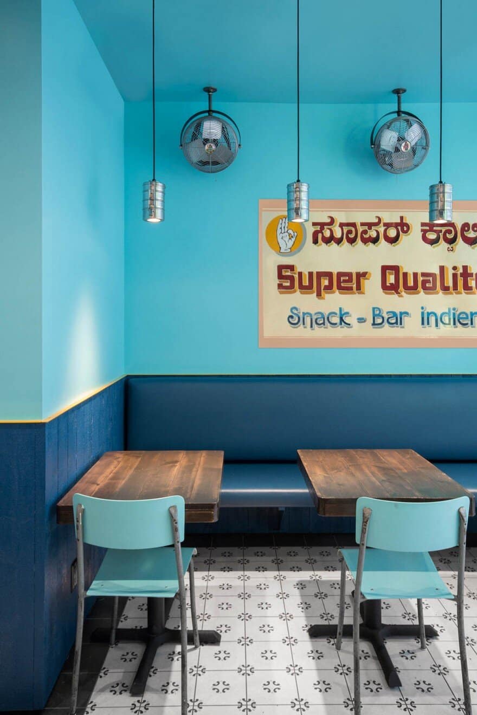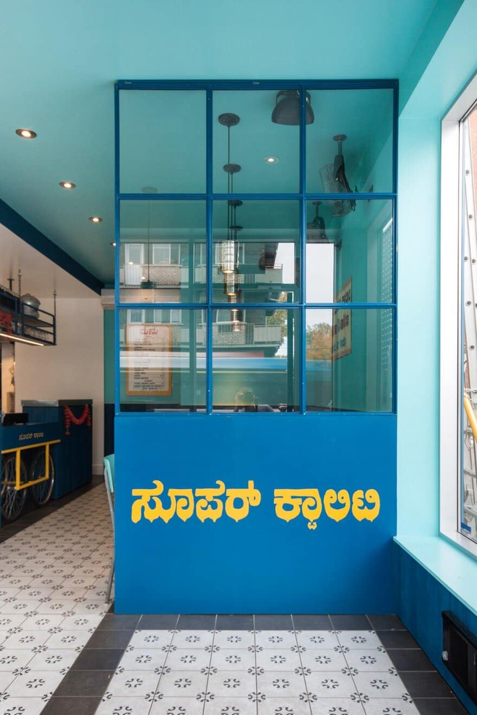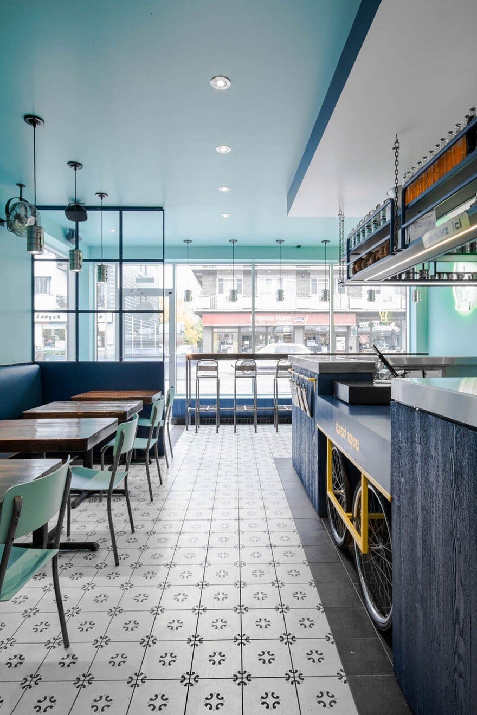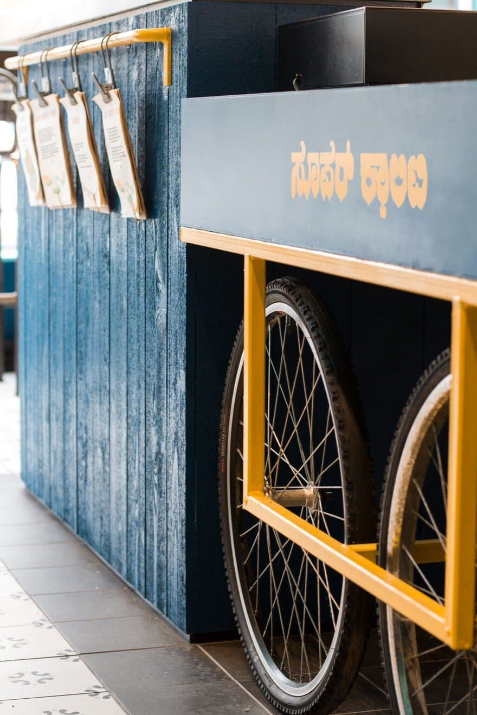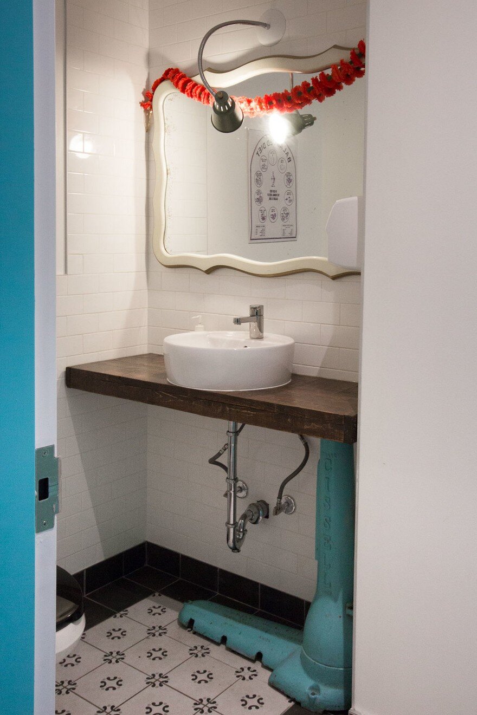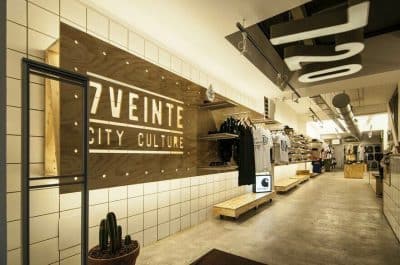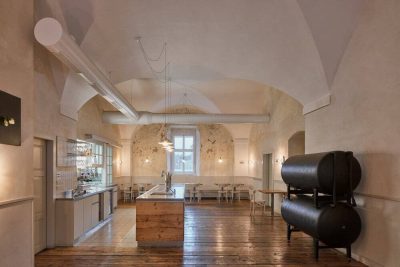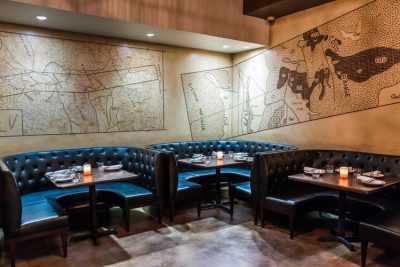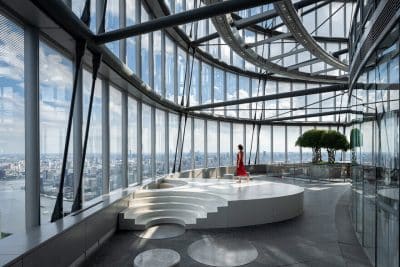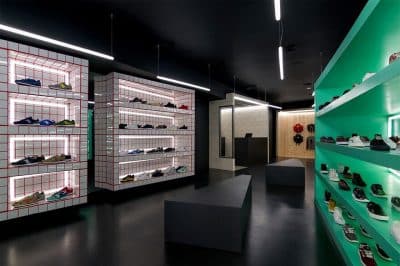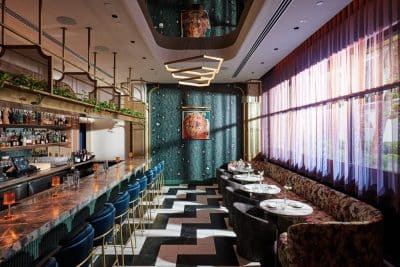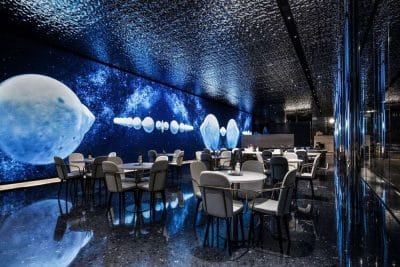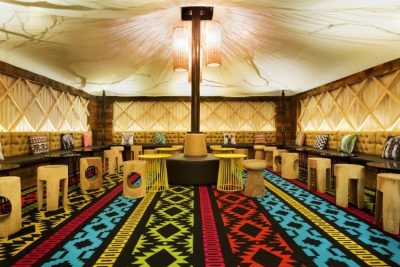Architect: David Dworkind
Project: Cook Caravan Snack Bar
Location: Montreal, Quebec, Canada
Photography: David Dworkind
The owners of Cook Caravan Snack Bar, a small food business focused on catering tiffin packed recipes originating from all over Asia, had outgrown their small production kitchen and were ready to open a brick and mortar. They approached me with the idea of opening a “cool Indian restaurant” that would differentiate itself from the others in the city. Having just returned from India, I had no shortage of inspiration.
The design was largely inspired by the sleeper trains of India. Textured blue wood reminiscent of old wooden doors wraps around the base of the restaurant, while the walls above contrast in light blue.
Steel elements around the restaurant take on the yellow accent colour completing the Indian train colour palette. A street food cart inserted into the bar creates a lower counter, acting as the point of sale.
Above, a shelving rack suspended by chains recalls the beds of the sleeper cars, while old fans and hand painted Indian signs adorn the walls.
The restaurant is lit with suspended tiffins that have been hollowed out to create lamp shades and a green neon with the restaurants logo acts as a beacon by the window.

