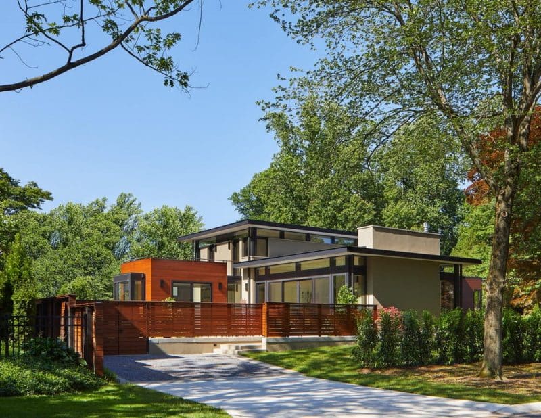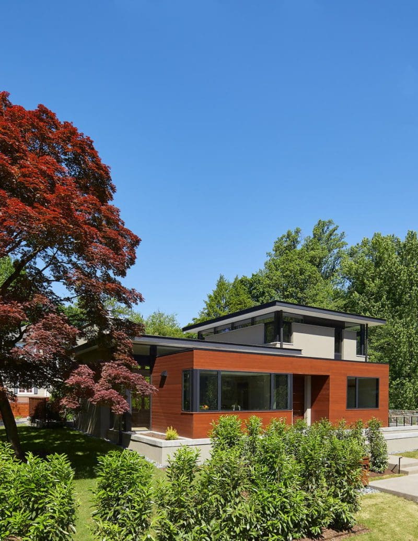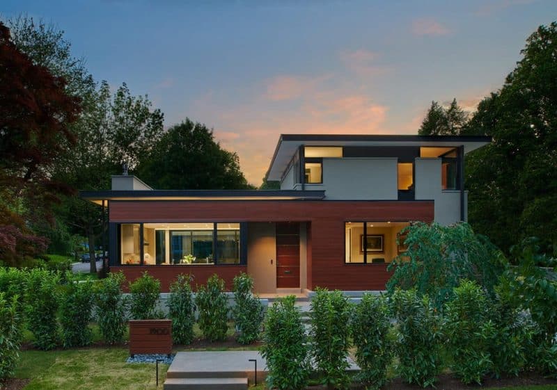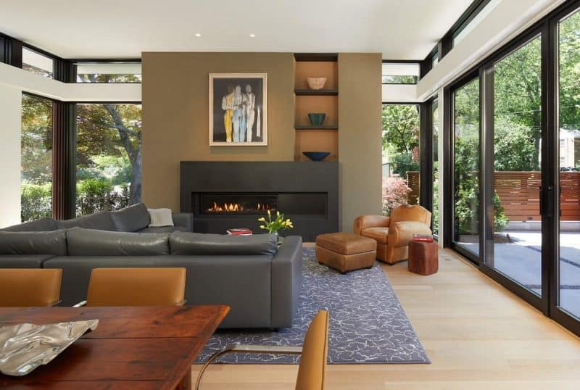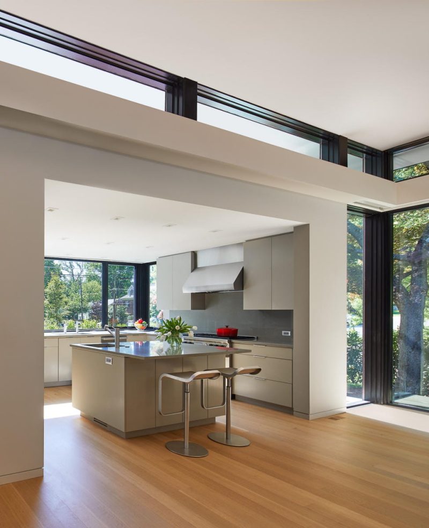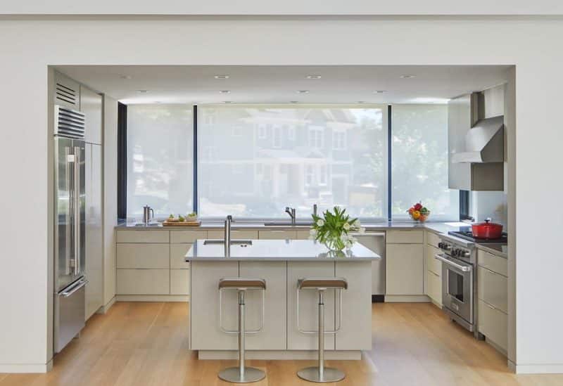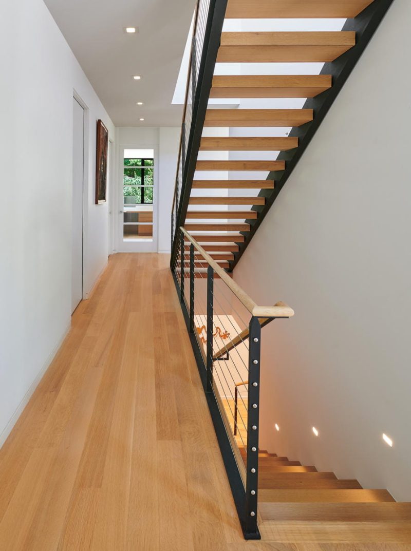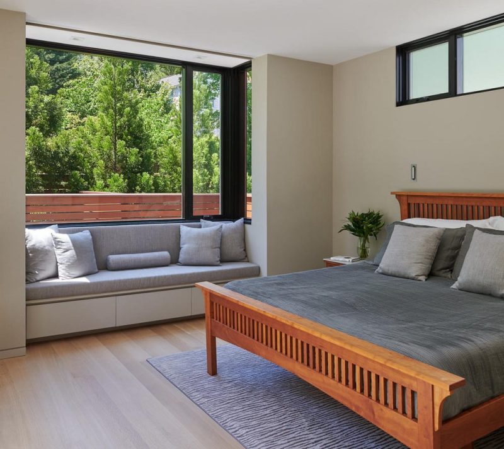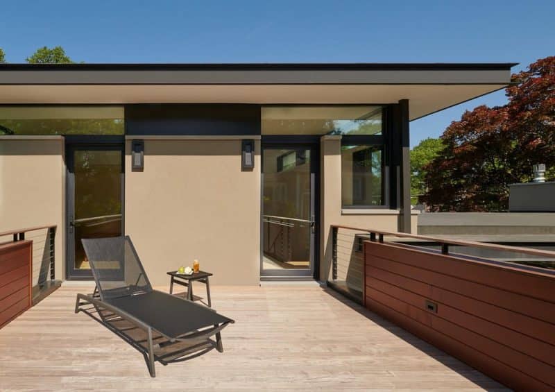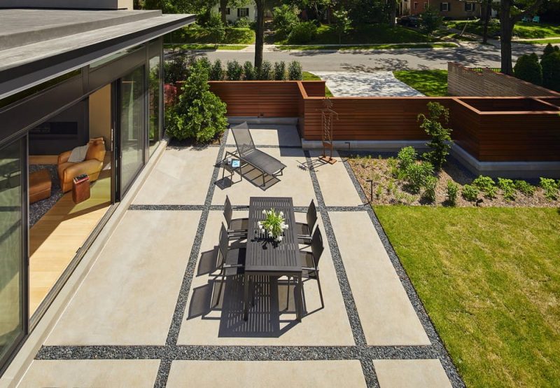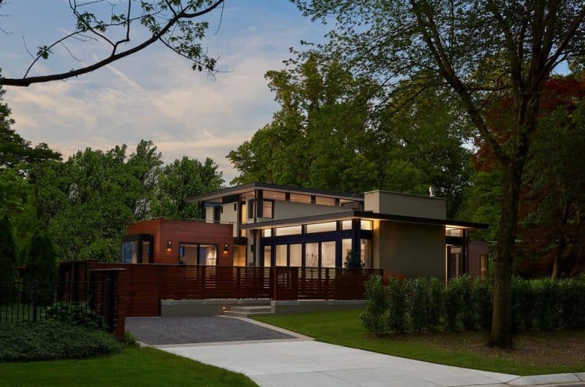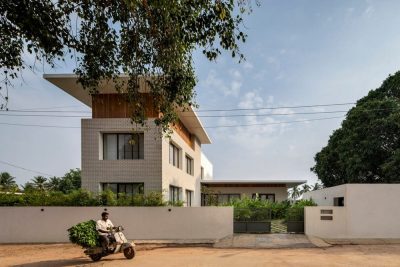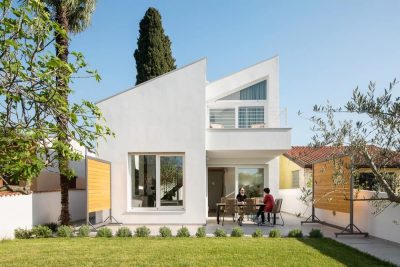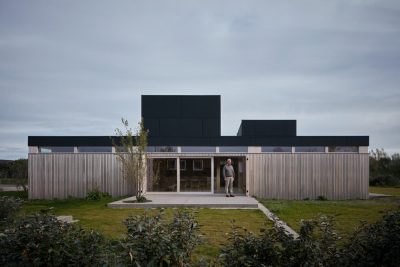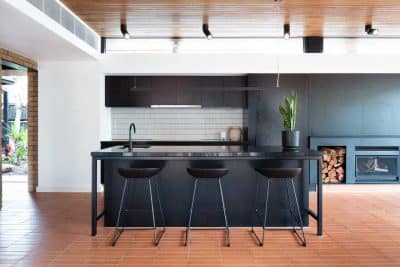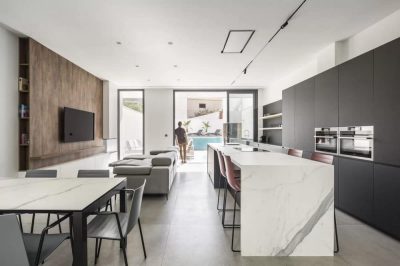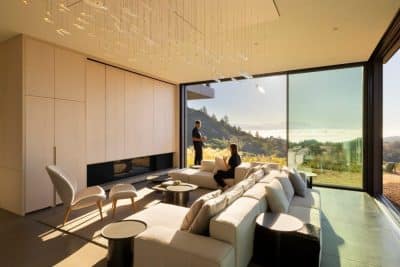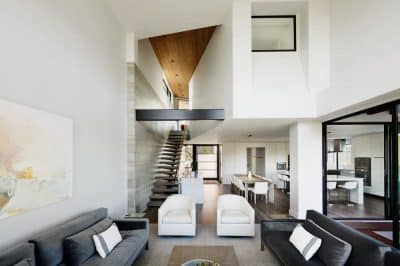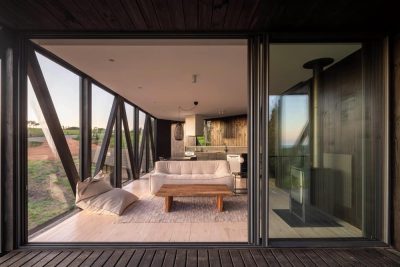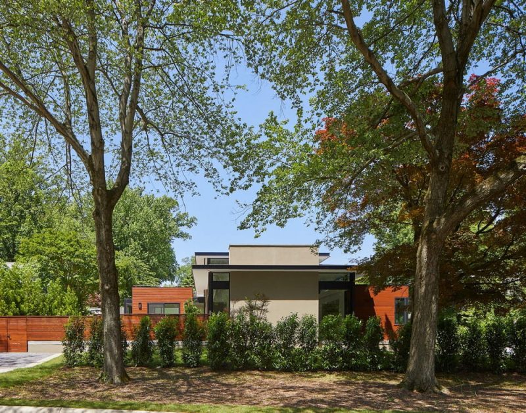
Project: Corner Courtyard Residence
Architecture: Wiedemann Architects
Contractor: McNamara Brothers
Landscape Design: Lila Fendrick Landscape Architects
Location: Maryland, United States
Year: 2019
Photo Credits: Hoachlander Davis Photography LLC
Corner Courtyard Residence by Wiedemann Architects is a new home in Maryland designed for a couple entering the next stage of life. As “empty nesters,” the clients requested a modern home where they could age in place, with first-floor living, space for visiting family, and provisions for future caregiving. The design responds to the challenge of a corner suburban site while prioritizing privacy, sustainability, and accessibility.
Site Strategy and Layout
The residence is positioned toward the southeast corner of the lot, with the main mass located along the north side to protect privacy from neighbors. The heart of the design is a private courtyard, oriented southwest, that becomes the focal point of both the ground-floor master suite and the second-floor terrace.
Large sliding doors merge interior and exterior spaces, connecting the home to the courtyard patio. Pebbles and tinted concrete panels define the patio surface, reflecting the geometry of the house. A cedar privacy fence extends the language of the architecture, while a tall hedge along the west property line shields views of the adjacent house and frames the landscape for the main living areas.
Program and Functionality
Corner Courtyard Residence provides all primary living spaces on the ground floor, including a spacious master suite. Two guest bedrooms ensure that adult children have comfortable accommodations during visits.
The lower level includes a dedicated office suite for the client’s consulting business, with a discrete private entry to preserve confidentiality. This space was designed with adaptability in mind, capable of being converted into an independent unit for a future live-in caregiver. Views of a sunken Buddha garden enrich the office, reflecting the client’s interest in Asian art and culture.
Materials and Sustainability
The design employs thick stucco masonry walls for thermal mass, complemented by stained cedar siding and expansive glazing. Deep overhanging eaves provide solar protection, while operable windows encourage cross ventilation to minimize HVAC use in warmer months.
Sustainability is central to the project. The dismantled former home was donated for reuse, reducing waste. Additional features include high-efficiency HVAC systems, foam insulation, LED lighting, and insulated glazing. Together, these strategies make Corner Courtyard Residence a highly energy-efficient home.
Modest Scale and Neighborhood Context
In contrast to the oversized speculative houses typical of the neighborhood, Corner Courtyard Residence adopts a modest scale that prioritizes livability over excess. Its thoughtful design demonstrates how a home can provide comfort, accessibility, and sustainability for clients who plan to remain in place through later stages of life.
Conclusion
Corner Courtyard Residence by Wiedemann Architects is a model of modern living tailored to aging in place. With its courtyard-focused layout, sustainable features, and adaptable program, the house creates a private, efficient, and welcoming environment. More than just a residence, Corner Courtyard Residence sets an example for thoughtful suburban architecture in Maryland.
