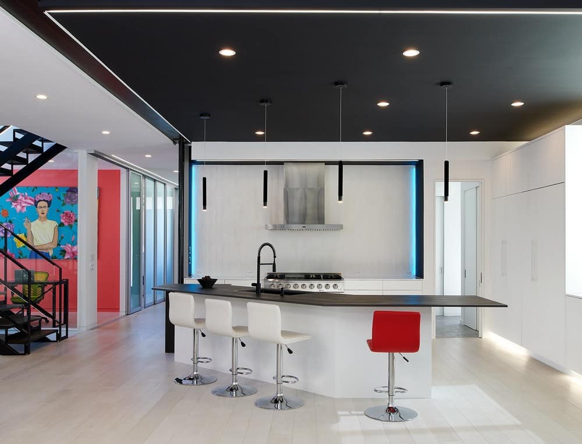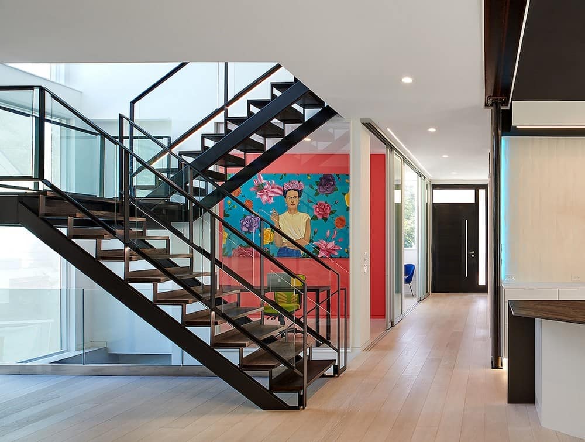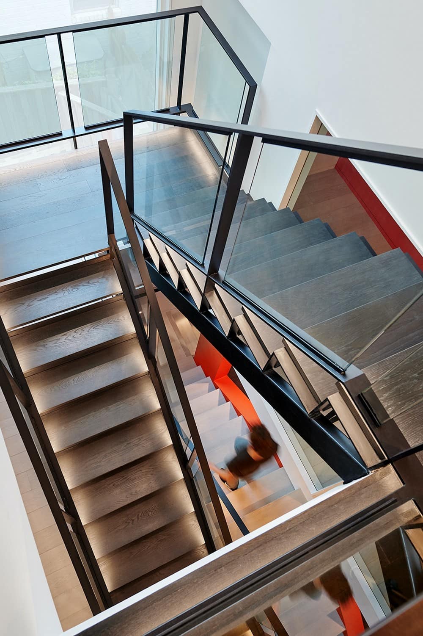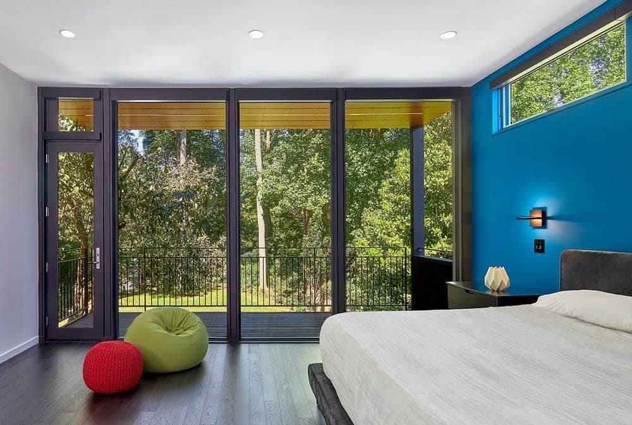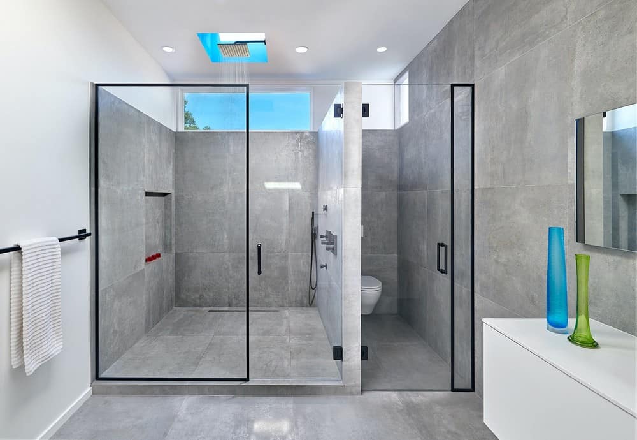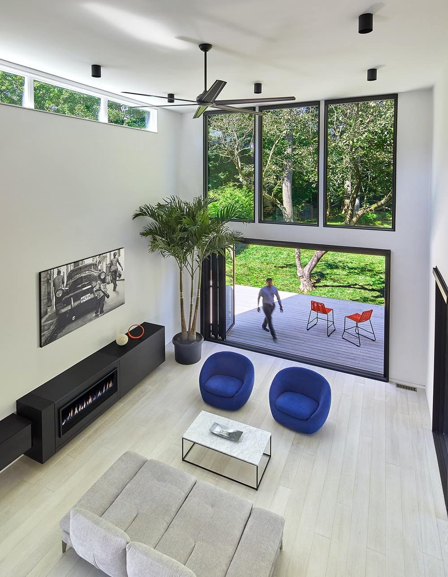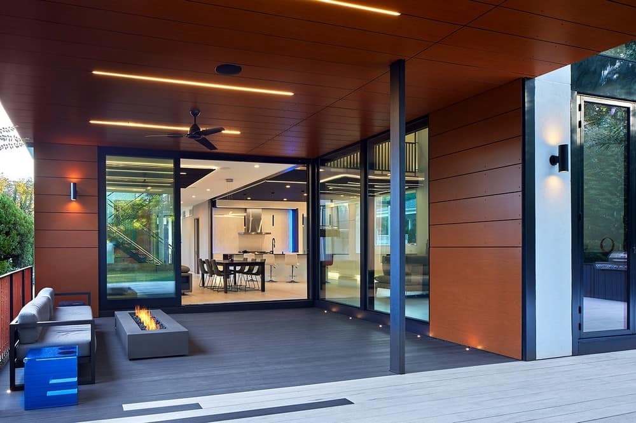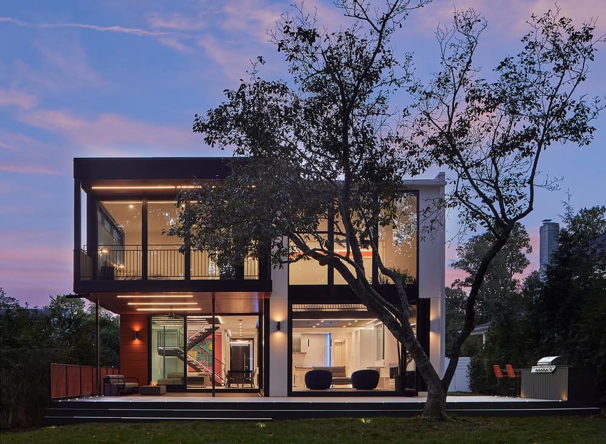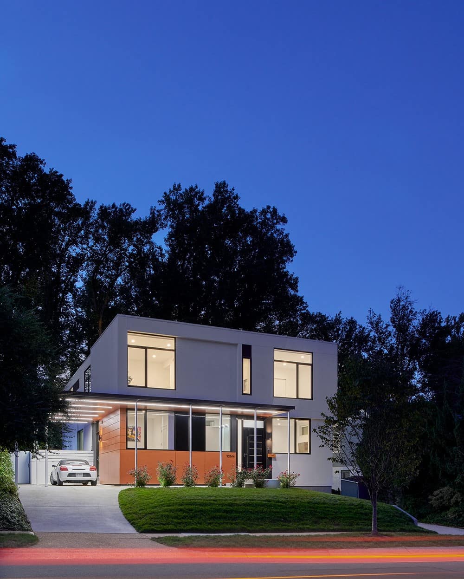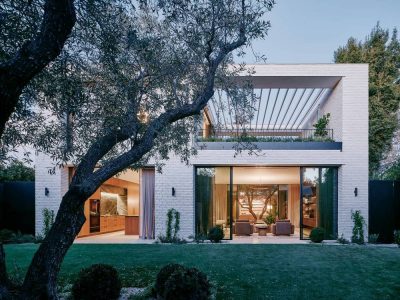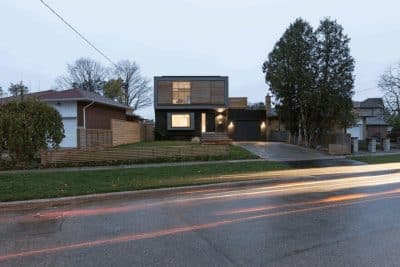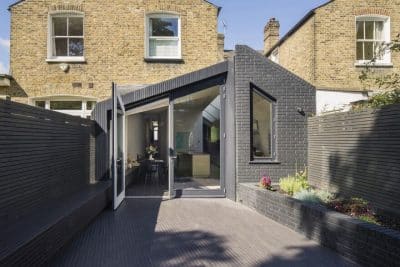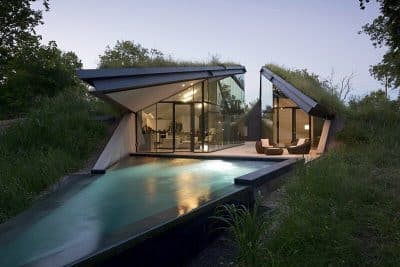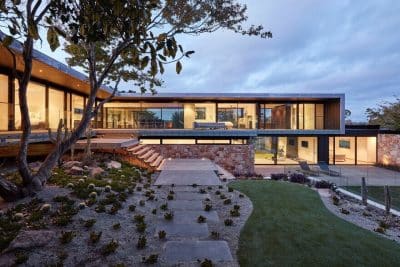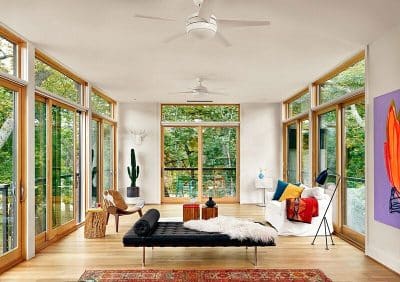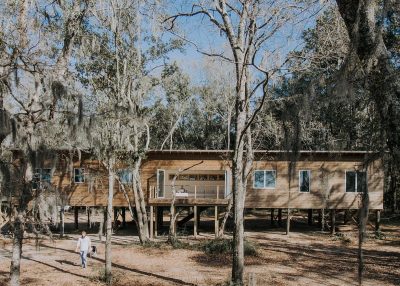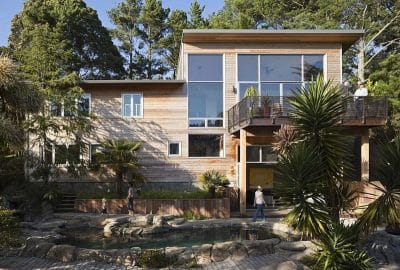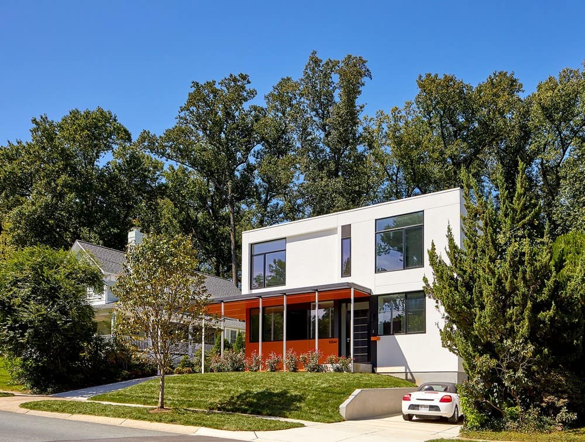
Project: Casa Blanco
Architects: KUBE Architecture
General Contractor: RessaBuilt
Millwork: Mersoa Woodwork
Steel / Stairs: Metal Specialties
Location: Silver Spring, Maryland
Year: 2020
Photographs: Anice Hoachlander
A young couple, in anticipation of starting a family, desired a new family home that reflected their cultural background and individual taste. He was Spanish, and was drawn to black and white minimalism. She was Mexican, and wanted splashes of color in a modern home. Their existing home in the Maryland suburbs was small and dark, and did not take advantage of the views to the green parkway behind it.
The design solution included razing the existing house, keeping the basement, and building a new 2 story home with a double height living space open to views and abundant natural light. Flanking the living space on two sides are kitchen, and TV lounge on the main level and bedrooms on the upper level.
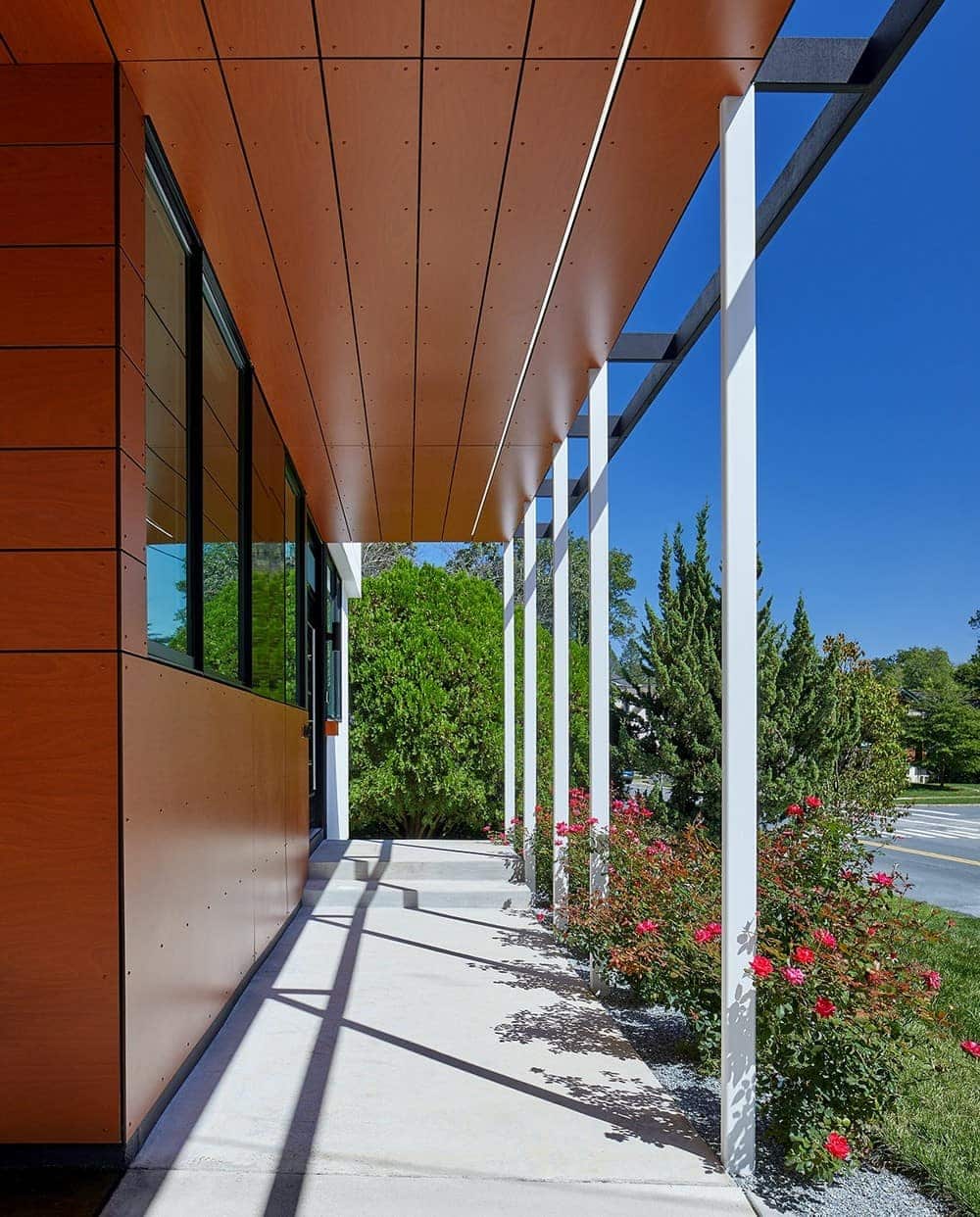
A Dropped ceiling painted black sets apart the white cabinets of the kitchen area, while color LED lights flank the white tiled back splash. In the adjacent TV lounge, a charred wood plane hovers overhead and continues down the wall framing the television. One of the owners works from home, and desired an office that had a clear view to the family and living areas as well as the stairs. A glass enclosed work space allows her a watchful eye over her growing young family. A brightly painted wall holds a Frida Kahlo painting by an artist friend.
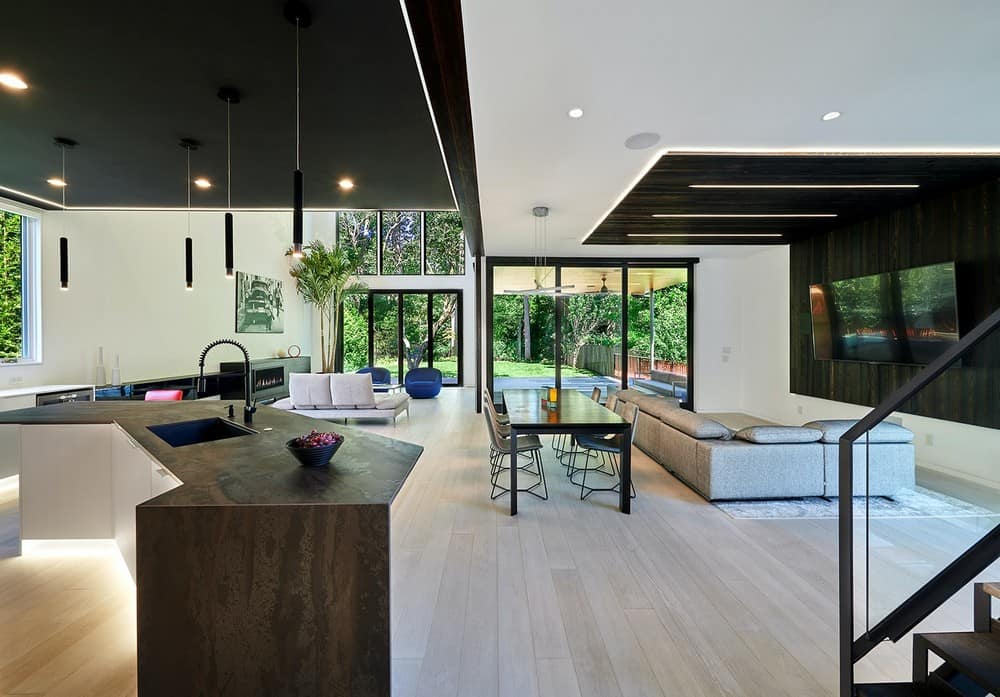
The owners desired a house that was within the scale of the changing neighborhood, so from the front the new structure appears as modest 2 story home clad in white stucco. Color is added through the use of laminate panels on the front elevation and the underside of the carport and entry canopy.
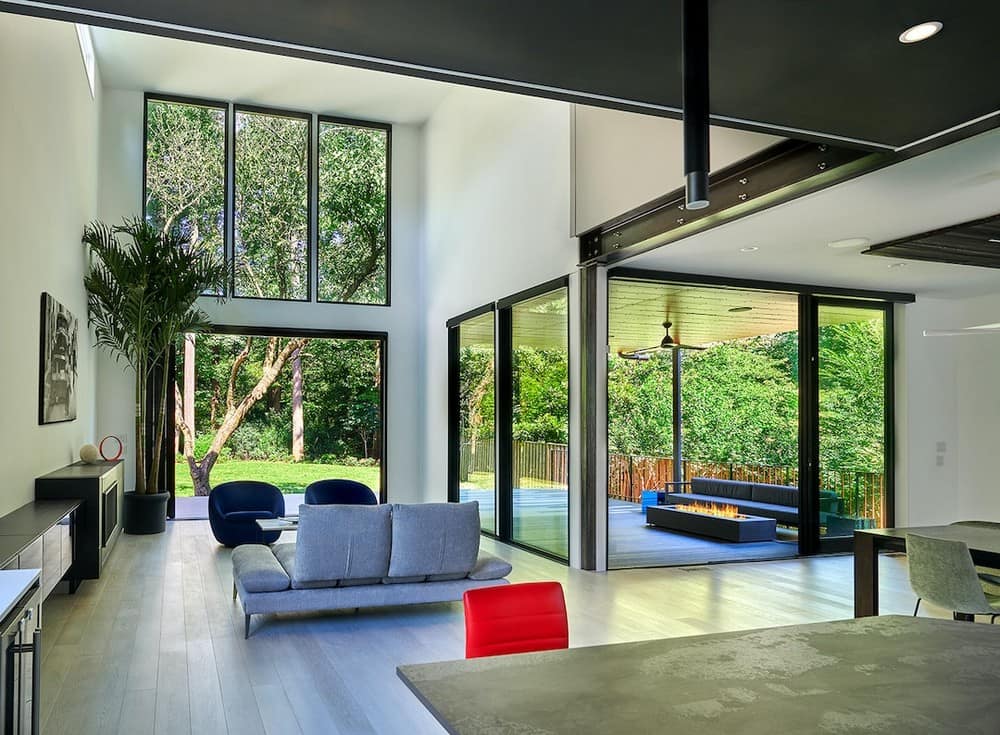
Conversely, the rear opens up with large windows on every level to the green park in the rear. The deck slides across the back and carves out a lounge area under the overhang of the master bedroom above. White stucco and red-orange panels continue the front esthetic on the rear.
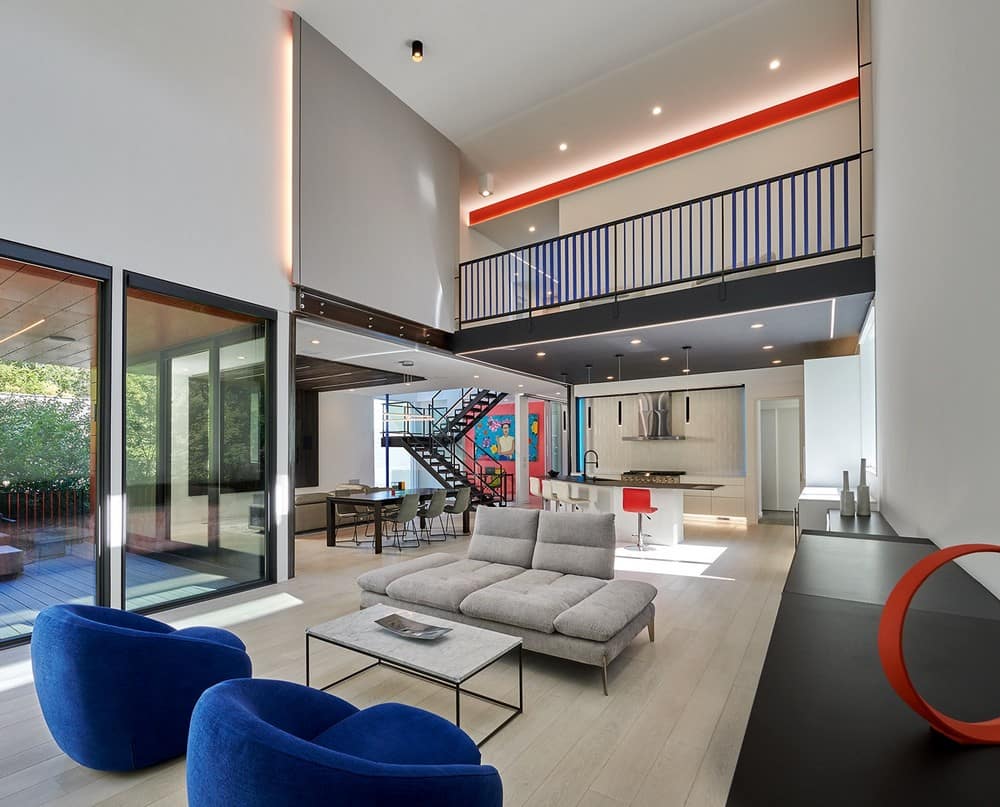
Sustainable features include stacked ventilation, solar panels, no VOC paint, and low maintenance cladding materials.
