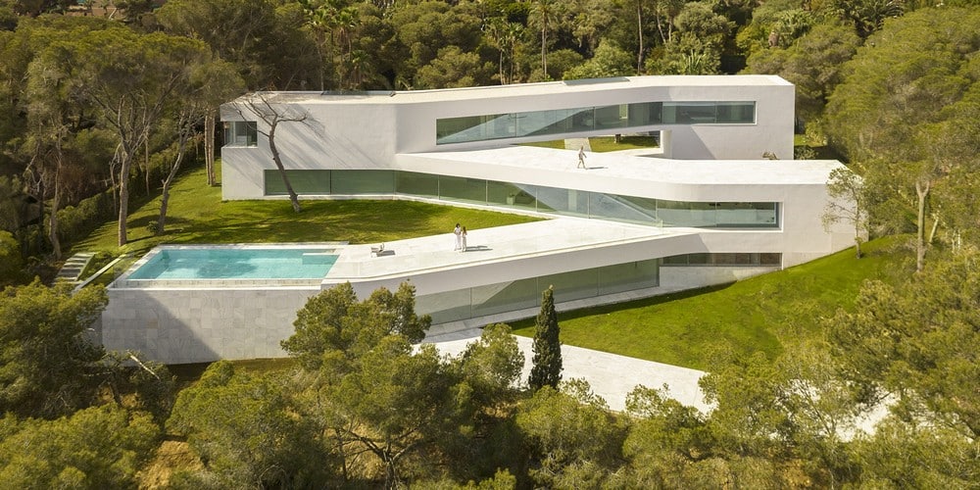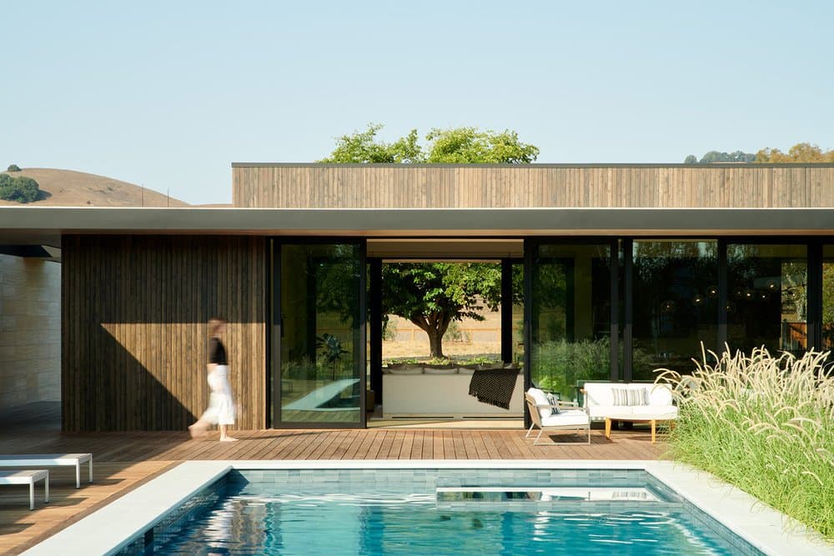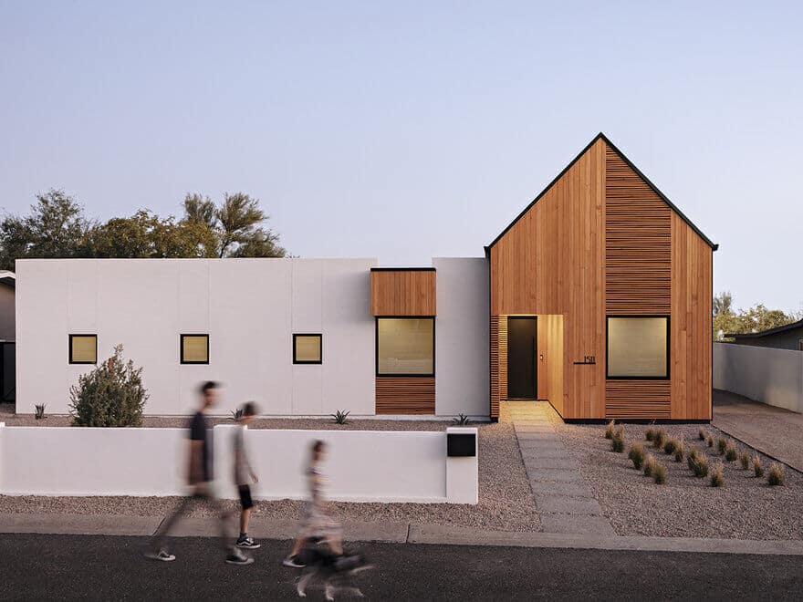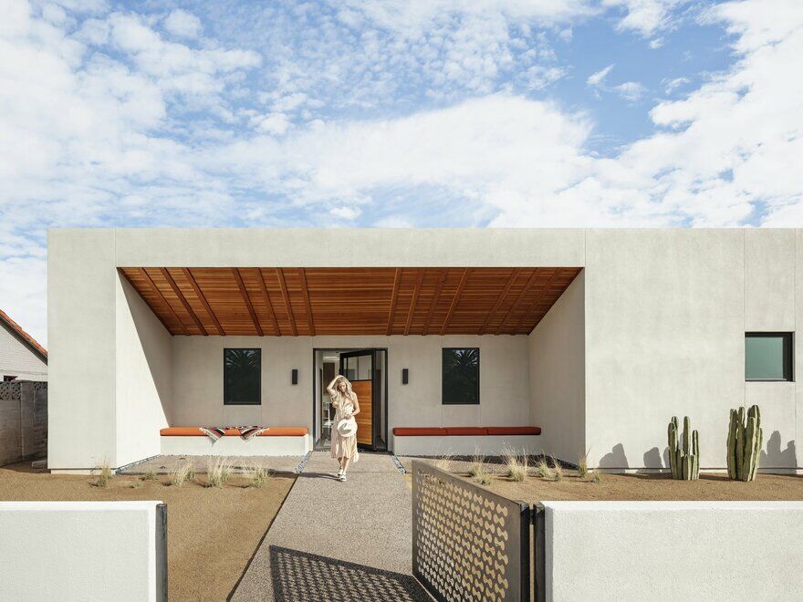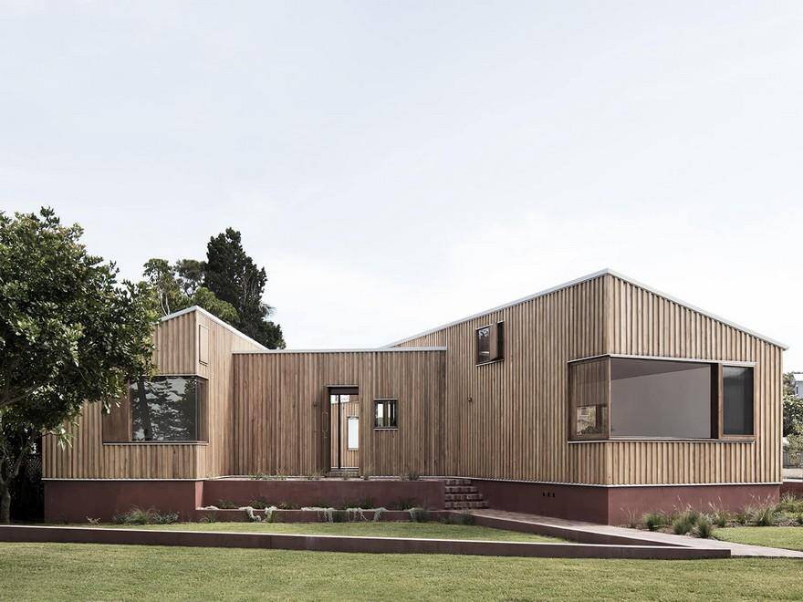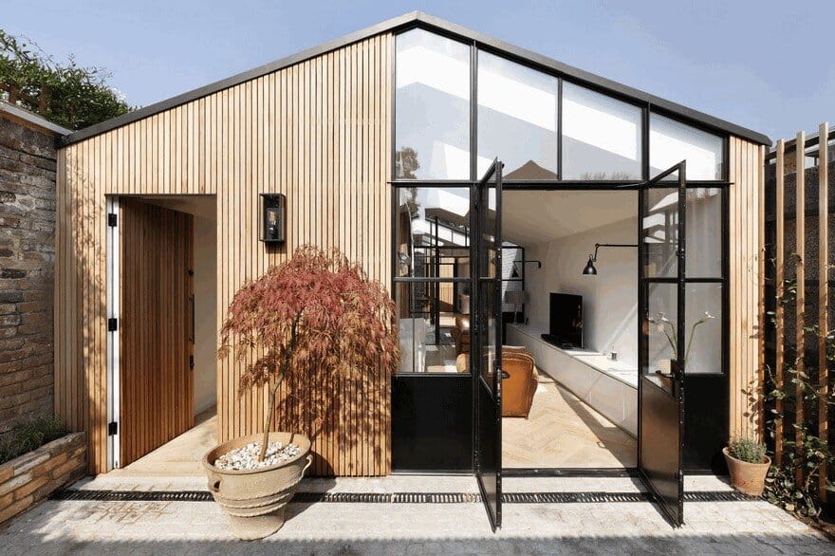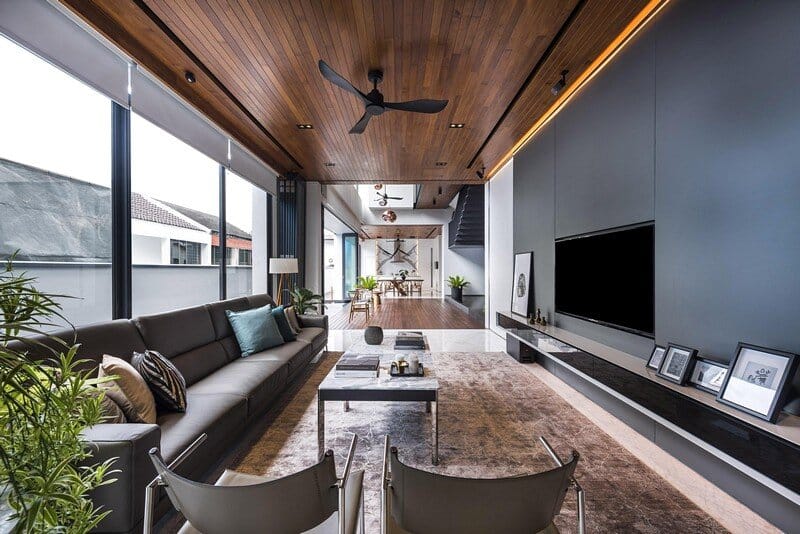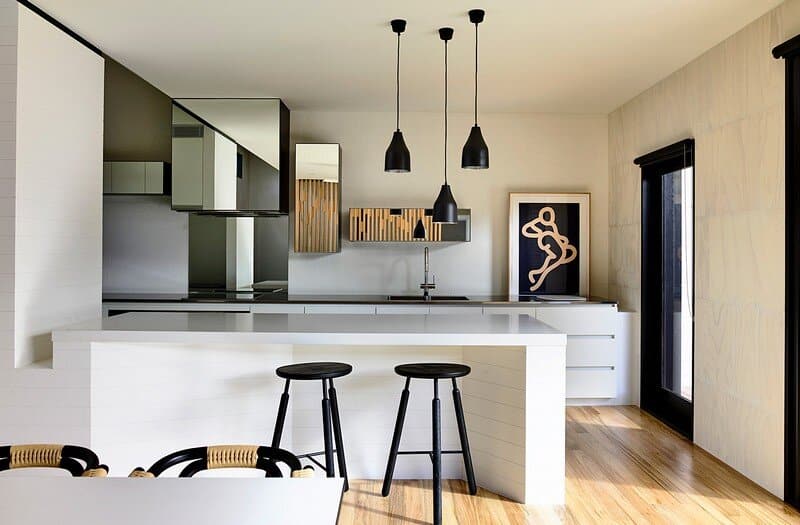Sabater House / Fran Silvestre Arquitectos
Sabater House sits among tall trees near the sea. Fran Silvestre Arquitectos designed a long, slim form that bends around each trunk. As the walls slide and turn, they build a chain of open courtyards. Therefore, every room meets fresh air and green views. The plan reads like garden paths, not a single block.

